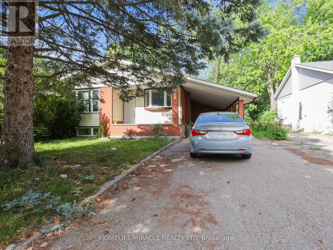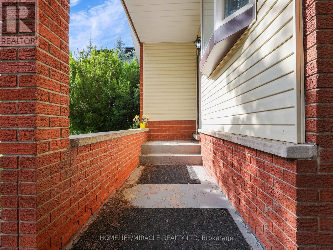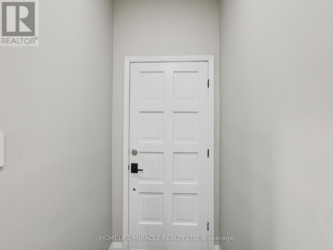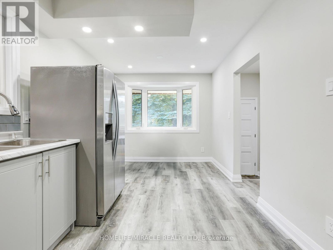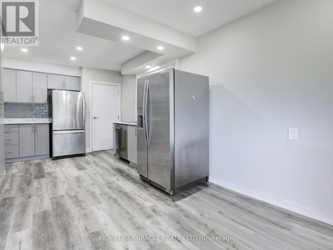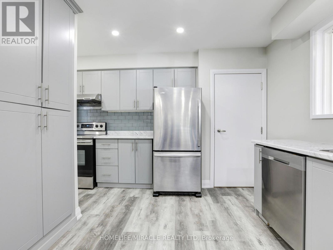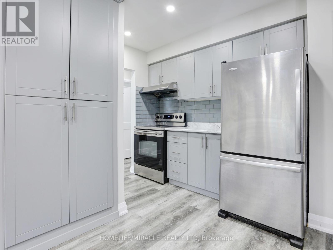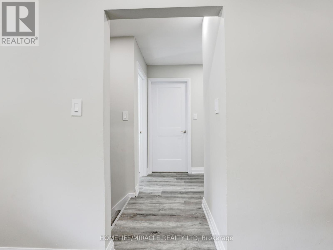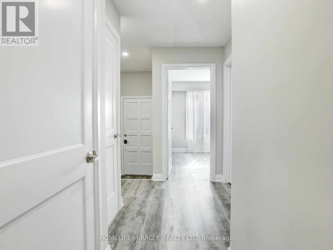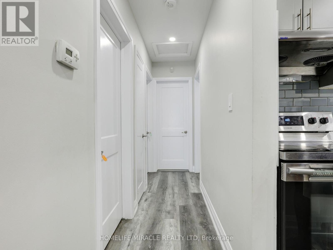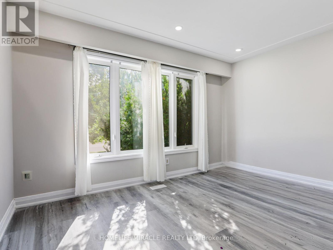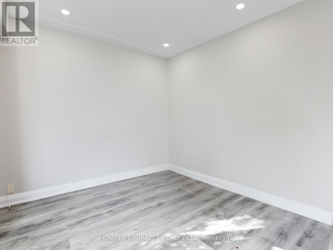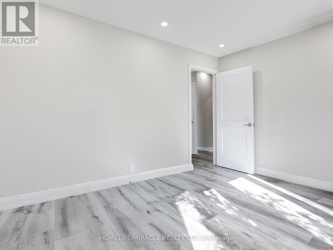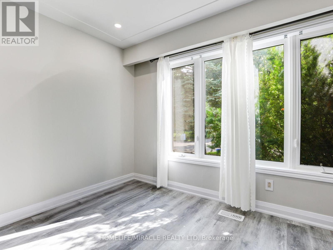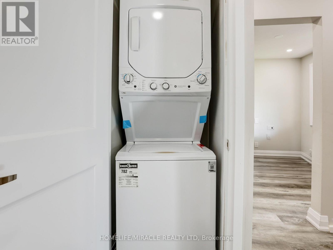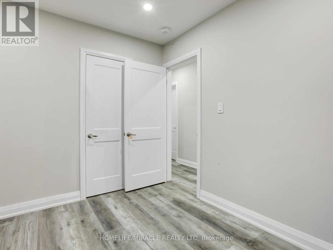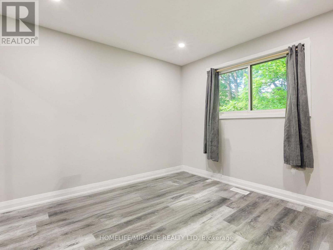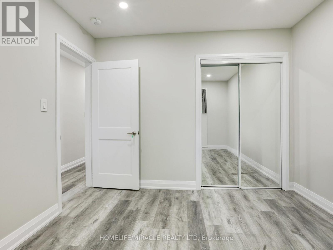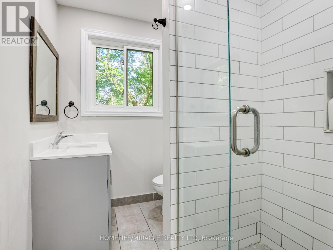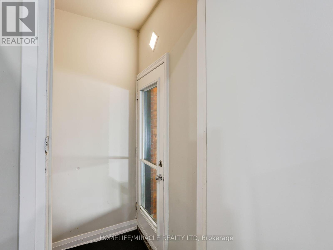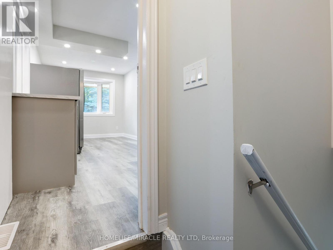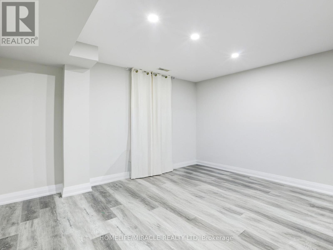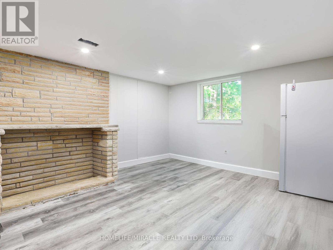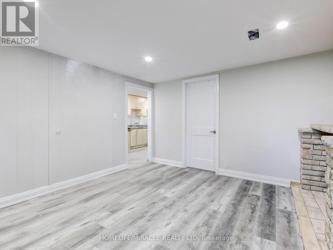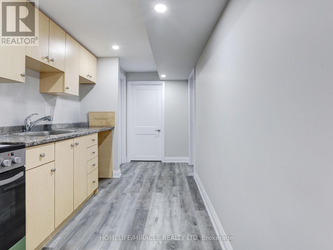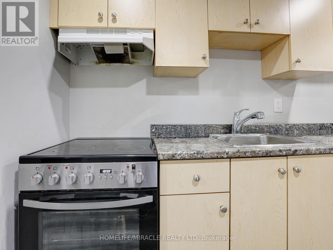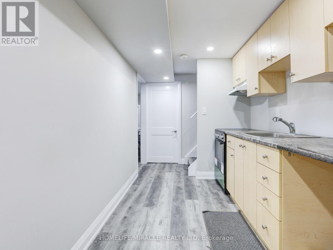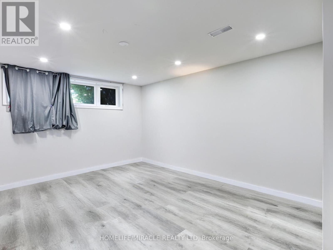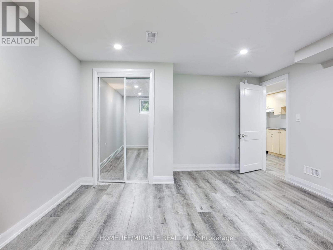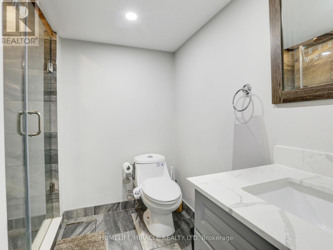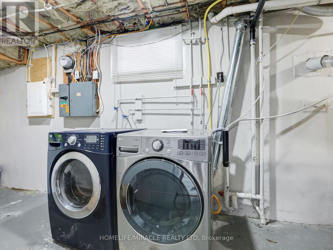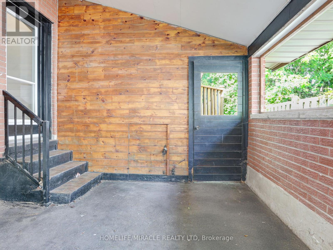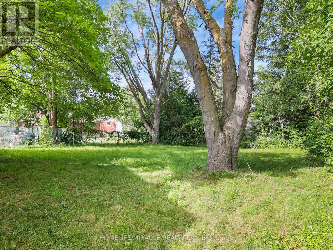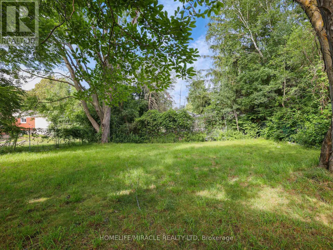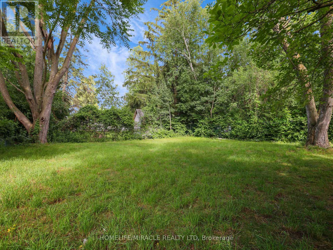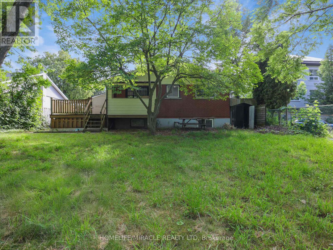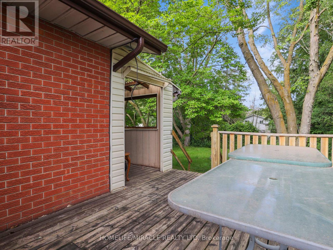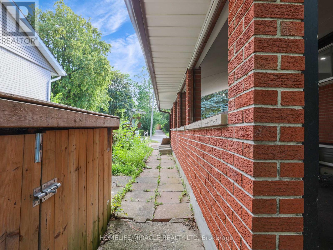7 Cardill Crescent Waterloo, Ontario N2L 3Y7
$995,000
Turn-Key Legal Duplex - Steps from Universities! High Rental Income Potential! Priced To Sell Immediately!!Investor's dream in the heart of Waterloo! This fully renovated 7-bedroom, 2-bathroom legal duplex sits on a massive 53.67 ft x 153.87 ft lot, just steps from University of Waterloo, Wilfrid Laurier University, and Conestoga College. Thousands have been recently spent on top-to-bottom renovations including two kitchens, upgraded bathrooms, flooring, lighting, and more. Each unit is thoughtfully designed, making it move-in ready and ideal for rentals or multi-generational living. With the rental potential of more than $6,000/month strong cash flow from day one. this is a turn-key investment with Builders and developers-take note! The oversized lot holds massive potential for future development. The neighboring property at 5 Cardill Crescent has already been successfully converted into a multiplex, demonstrating what's possible here. Whether you're looking to invest, house-hack, or redevelop, this property offers the perfect blend of location, income, and long-term potential. An outstanding opportunity to build multi-generational wealth in one of Waterloo's most desirable rental corridors. (id:50886)
Property Details
| MLS® Number | X12274796 |
| Property Type | Single Family |
| Equipment Type | Water Heater |
| Features | Carpet Free |
| Parking Space Total | 6 |
| Rental Equipment Type | Water Heater |
| View Type | City View |
Building
| Bathroom Total | 2 |
| Bedrooms Above Ground | 4 |
| Bedrooms Below Ground | 3 |
| Bedrooms Total | 7 |
| Appliances | Stove, Two Washers, Refrigerator |
| Architectural Style | Bungalow |
| Basement Features | Apartment In Basement, Separate Entrance |
| Basement Type | N/a |
| Construction Style Attachment | Detached |
| Cooling Type | Central Air Conditioning |
| Exterior Finish | Brick, Vinyl Siding |
| Flooring Type | Vinyl |
| Foundation Type | Concrete |
| Heating Fuel | Natural Gas |
| Heating Type | Forced Air |
| Stories Total | 1 |
| Size Interior | 1,100 - 1,500 Ft2 |
| Type | House |
| Utility Water | Municipal Water |
Parking
| Carport | |
| Garage |
Land
| Acreage | No |
| Sewer | Sanitary Sewer |
| Size Depth | 156 Ft ,4 In |
| Size Frontage | 53 Ft ,8 In |
| Size Irregular | 53.7 X 156.4 Ft |
| Size Total Text | 53.7 X 156.4 Ft |
Rooms
| Level | Type | Length | Width | Dimensions |
|---|---|---|---|---|
| Basement | Bedroom | 3.78 m | 4.93 m | 3.78 m x 4.93 m |
| Basement | Bedroom 2 | 3.99 m | 3.35 m | 3.99 m x 3.35 m |
| Basement | Bedroom 3 | 3.78 m | 3 m | 3.78 m x 3 m |
| Basement | Kitchen | 2.64 m | 0.7 m | 2.64 m x 0.7 m |
| Main Level | Kitchen | 3.76 m | 3.66 m | 3.76 m x 3.66 m |
| Main Level | Dining Room | 2.72 m | 2.49 m | 2.72 m x 2.49 m |
| Main Level | Primary Bedroom | 3.76 m | 3.4 m | 3.76 m x 3.4 m |
| Main Level | Bedroom 2 | 3.05 m | 3.05 m | 3.05 m x 3.05 m |
| Main Level | Bedroom 3 | 3.05 m | 3.35 m | 3.05 m x 3.35 m |
| Main Level | Bedroom 4 | 3.35 m | 3.81 m | 3.35 m x 3.81 m |
https://www.realtor.ca/real-estate/28584502/7-cardill-crescent-waterloo
Contact Us
Contact us for more information
Sushant Dhamija
Salesperson
(866) 530-7737
821 Bovaird Dr West #31
Brampton, Ontario L6X 0T9
(905) 455-5100
(905) 455-5110

