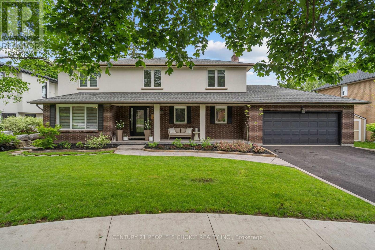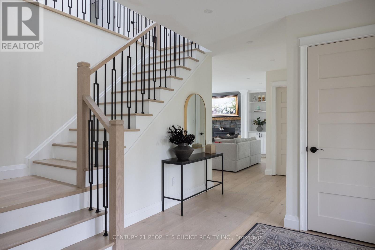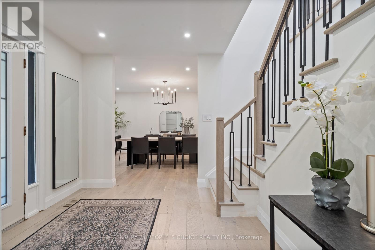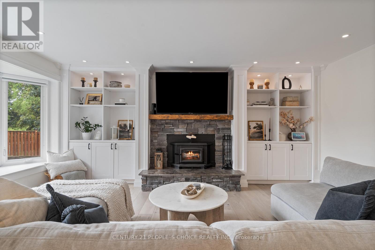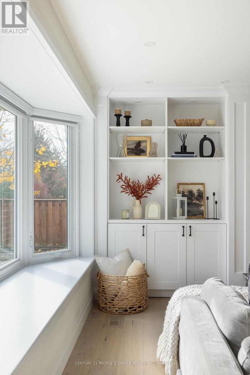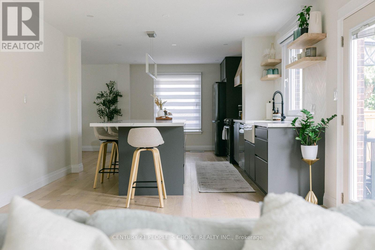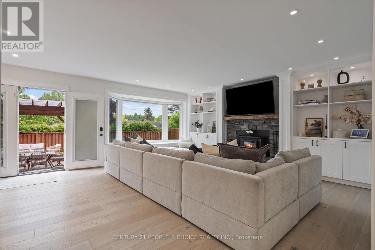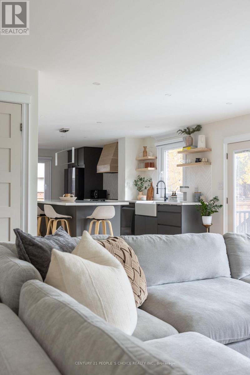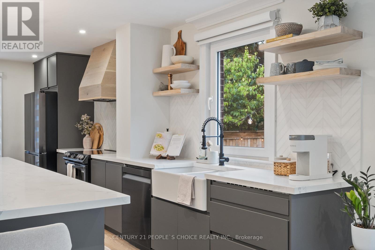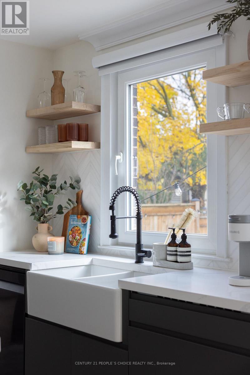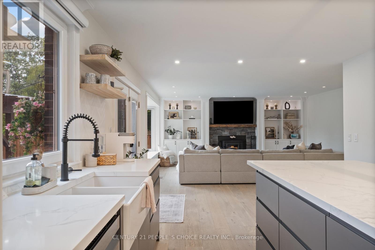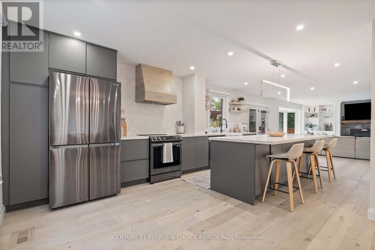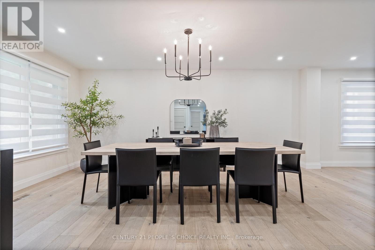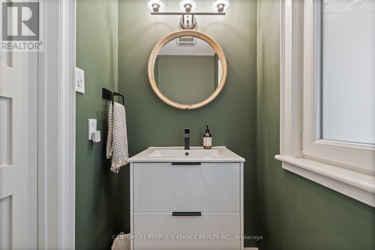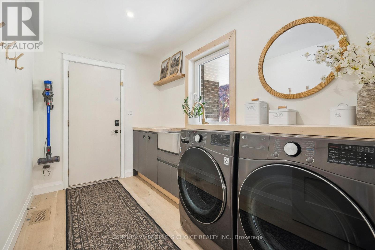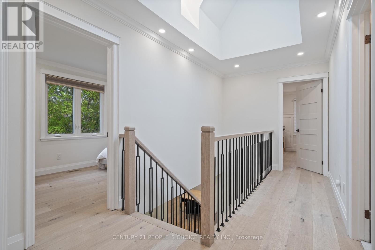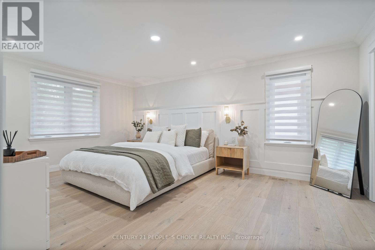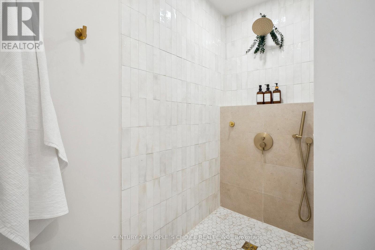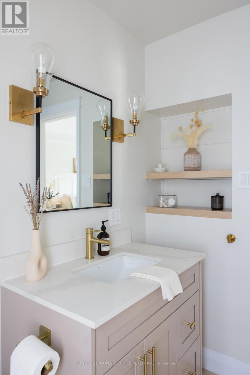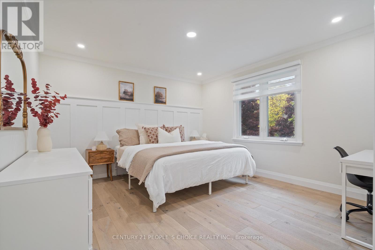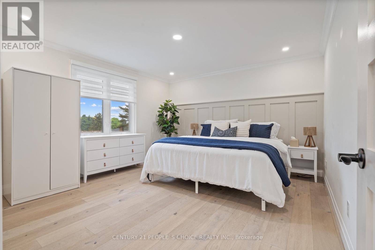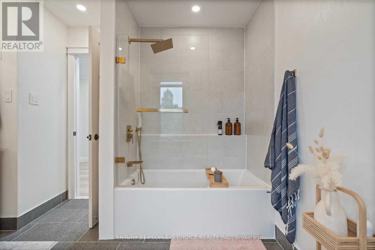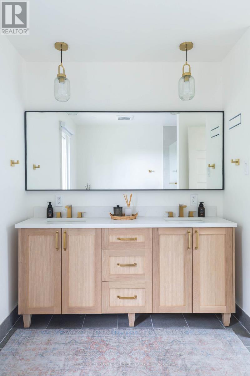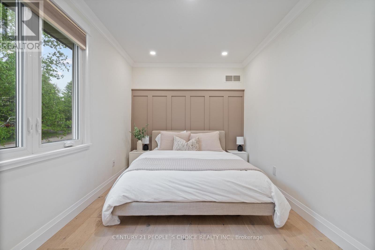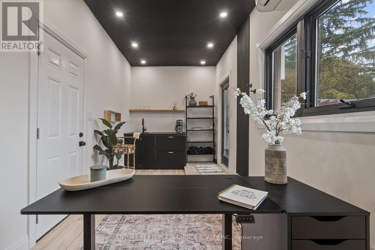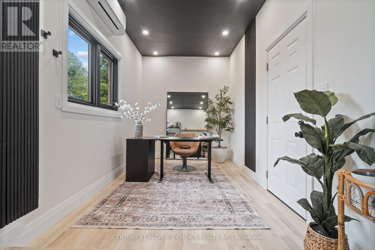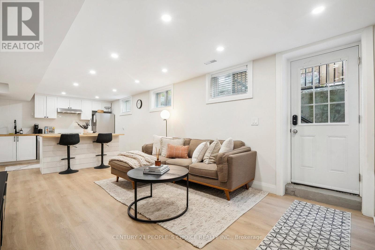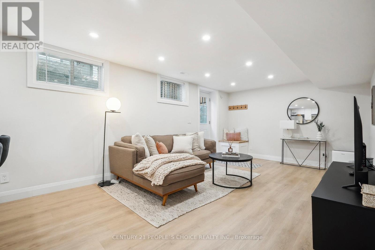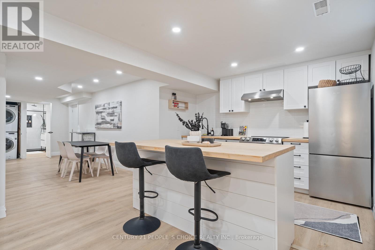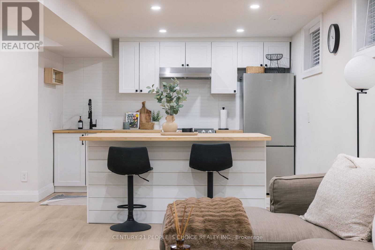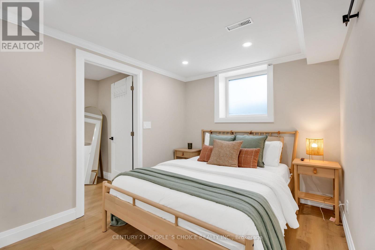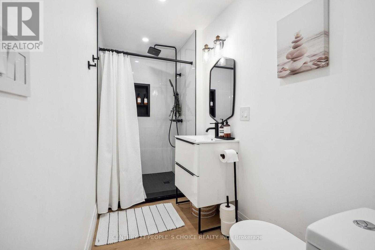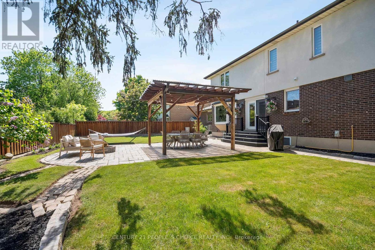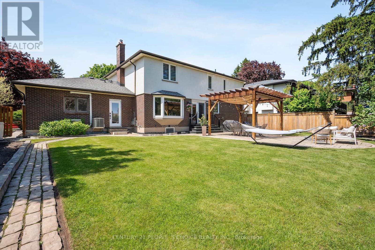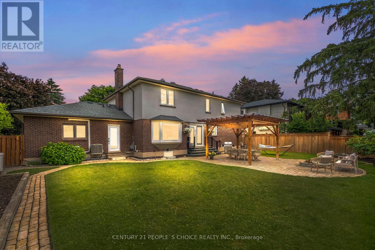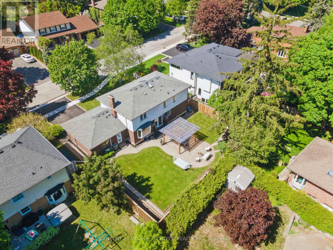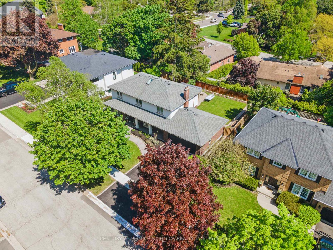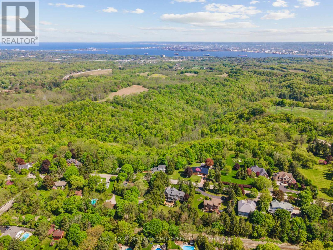7 Carl Crescent Hamilton, Ontario L0R 2H4
$1,940,000
Welcome to 7 Carl Crescent, where, comfort, design and function come together on one of Waterdown's most desirable streets. This meticulously cared for 4+2-bedroom, 4-bathroom home offers over 3,000 sqft of bright, thoughtfully designed living space. The main floor features a chef-inspired kitchen, a gorgeous wood burning fireplace and an open layout-ideal for both everyday living and entertaining. Upstairs, the spacious primary suite feels like a true retreat, featuring a spa-inspired ensuite, a custom walk-in closet, and skylights that fill the home with natural light. 3 additional generously sized bedrooms provide comfort and flexibility for family or guests, complemented by a modern main bathroom with a double vanity and elegant finishes. Every detail has been thoughtfully considered, from engineered hardwood flooring and custom millwork to modern lighting and remote blinds throughout. The fully finished lower level features a separate entrance, 2 bedrooms, a full kitchen, bathroom, and spacious living area which is perfect for in-laws, extended family, or an income-generating suite. Double doors lead to your own private oasis with a landscaped, pool-sized backyard and a separate heated studio, ideal for a home office, gym, or creative workspace. With smart home features, ample parking, a massive cold cellar and close proximity to parks, schools, and commuter routes, this property blends everyday luxury and function in one of Waterdown's most connected neighborhoods. (id:50886)
Property Details
| MLS® Number | X12455168 |
| Property Type | Single Family |
| Community Name | Waterdown |
| Equipment Type | Water Heater |
| Parking Space Total | 6 |
| Rental Equipment Type | Water Heater |
Building
| Bathroom Total | 4 |
| Bedrooms Above Ground | 4 |
| Bedrooms Below Ground | 2 |
| Bedrooms Total | 6 |
| Age | 31 To 50 Years |
| Appliances | Dishwasher, Dryer, Microwave, Stove, Washer, Refrigerator |
| Basement Development | Finished |
| Basement Features | Separate Entrance |
| Basement Type | N/a (finished), N/a |
| Construction Style Attachment | Detached |
| Cooling Type | Central Air Conditioning |
| Exterior Finish | Brick, Stucco |
| Fireplace Present | Yes |
| Foundation Type | Concrete |
| Half Bath Total | 1 |
| Heating Fuel | Natural Gas |
| Heating Type | Forced Air |
| Stories Total | 2 |
| Size Interior | 3,000 - 3,500 Ft2 |
| Type | House |
| Utility Water | Municipal Water |
Parking
| Garage |
Land
| Acreage | No |
| Fence Type | Fenced Yard |
| Sewer | Sanitary Sewer |
| Size Depth | 102 Ft ,4 In |
| Size Frontage | 75 Ft |
| Size Irregular | 75 X 102.4 Ft |
| Size Total Text | 75 X 102.4 Ft |
Rooms
| Level | Type | Length | Width | Dimensions |
|---|---|---|---|---|
| Second Level | Bathroom | 2.59 m | 2.16 m | 2.59 m x 2.16 m |
| Second Level | Primary Bedroom | 3.81 m | 5.49 m | 3.81 m x 5.49 m |
| Second Level | Bedroom 2 | 4.09 m | 2.39 m | 4.09 m x 2.39 m |
| Second Level | Bedroom 3 | 4.09 m | 3.66 m | 4.09 m x 3.66 m |
| Second Level | Bedroom 4 | 4.06 m | 3.76 m | 4.06 m x 3.76 m |
| Second Level | Bathroom | 3.05 m | 2.9 m | 3.05 m x 2.9 m |
| Lower Level | Bedroom | 3.51 m | 3.96 m | 3.51 m x 3.96 m |
| Lower Level | Bedroom | 2.74 m | 2.74 m | 2.74 m x 2.74 m |
| Lower Level | Kitchen | 3.51 m | 3.96 m | 3.51 m x 3.96 m |
| Main Level | Living Room | 5.21 m | 6.35 m | 5.21 m x 6.35 m |
| Main Level | Dining Room | 3.73 m | 5.16 m | 3.73 m x 5.16 m |
| Main Level | Kitchen | 7.44 m | 3.86 m | 7.44 m x 3.86 m |
Utilities
| Electricity | Installed |
| Sewer | Installed |
https://www.realtor.ca/real-estate/28973881/7-carl-crescent-hamilton-waterdown-waterdown
Contact Us
Contact us for more information
Nathanael Cotterell
Salesperson
www.realestateprofessional.ca/
120 Matheson Blvd E #103
Mississauga, Ontario L4Z 1X1
(905) 366-8100
(905) 366-8101

