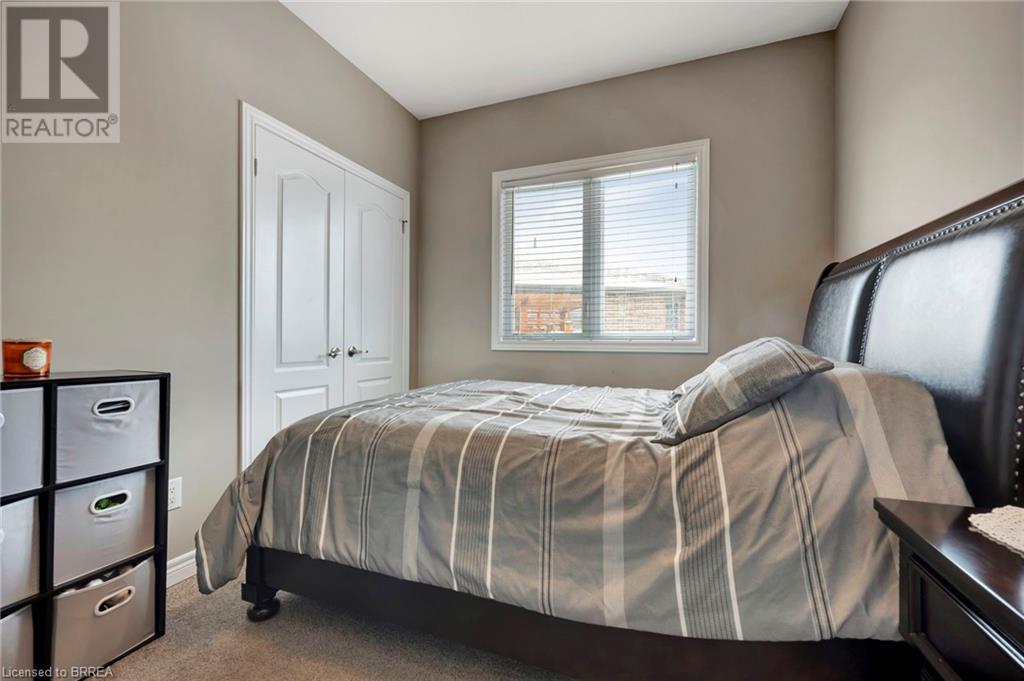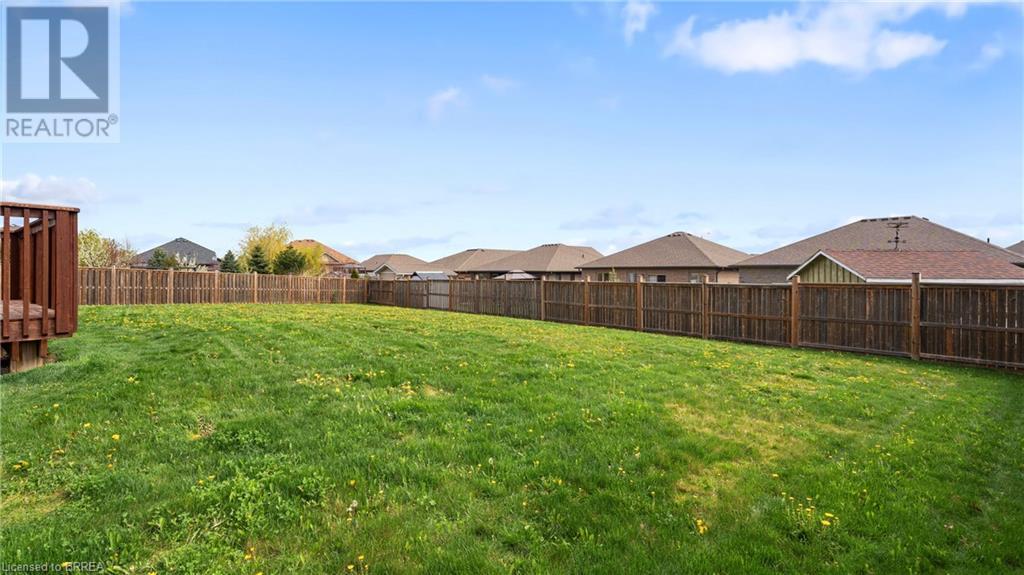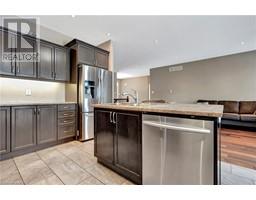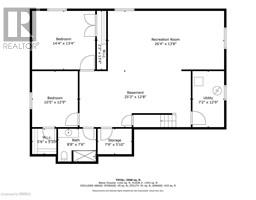7 Cavendish Court Simcoe, Ontario L6T 1Z3
$874,900
Welcome to this beautifully designed custom bungalow, where style meets functionality. The main floor features an open-concept layout, complete with a cozy gas fireplace and a bright eat-in kitchen with ample cabinetry and counter space. The home offers three spacious bedrooms, including a master suite with double closets and a 3 piece ensuite, the second bedroom also includes a walk-in closet. and a third generous-sized bedroom with a large closet. A 4-piece bathroom and a convenient main floor laundry/mudroom leading to the double-car garage contributes to the home's functionality. The lower level presents excellent in-law suite potential with two large bedrooms (one with a walk in closet), a spa-like 3-piece bathroom, and a spacious recreational room—perfect for entertaining or relaxation. There’s also plenty of storage to keep everything organized. The oversized, fenced-in yard is a blank canvas, ready for you to create your dream, back yard oasis. Located near parks, walking trails, and top-rated schools, this home offers the perfect combination of comfort, convenience, and endless possibilities. (id:50886)
Open House
This property has open houses!
2:00 pm
Ends at:4:00 pm
Property Details
| MLS® Number | 40679125 |
| Property Type | Single Family |
| AmenitiesNearBy | Hospital, Park, Place Of Worship, Playground |
| CommunityFeatures | Quiet Area |
| Features | Cul-de-sac, Conservation/green Belt, Country Residential, Automatic Garage Door Opener |
| ParkingSpaceTotal | 6 |
Building
| BathroomTotal | 3 |
| BedroomsAboveGround | 3 |
| BedroomsBelowGround | 2 |
| BedroomsTotal | 5 |
| Appliances | Dishwasher, Dryer, Refrigerator, Stove, Washer, Microwave Built-in, Hood Fan, Window Coverings, Garage Door Opener |
| ArchitecturalStyle | Bungalow |
| BasementDevelopment | Finished |
| BasementType | Full (finished) |
| ConstructedDate | 2016 |
| ConstructionStyleAttachment | Detached |
| CoolingType | Central Air Conditioning |
| ExteriorFinish | Brick, Stone, Vinyl Siding |
| FireProtection | Smoke Detectors |
| FireplacePresent | Yes |
| FireplaceTotal | 1 |
| FoundationType | Poured Concrete |
| HeatingFuel | Natural Gas |
| HeatingType | Forced Air |
| StoriesTotal | 1 |
| SizeInterior | 2506 Sqft |
| Type | House |
| UtilityWater | Municipal Water |
Parking
| Attached Garage |
Land
| Acreage | No |
| LandAmenities | Hospital, Park, Place Of Worship, Playground |
| Sewer | Municipal Sewage System |
| SizeFrontage | 48 Ft |
| SizeTotalText | Under 1/2 Acre |
| ZoningDescription | R1b |
Rooms
| Level | Type | Length | Width | Dimensions |
|---|---|---|---|---|
| Lower Level | Utility Room | Measurements not available | ||
| Lower Level | Storage | Measurements not available | ||
| Lower Level | 3pc Bathroom | 7'6'' x 8'8'' | ||
| Lower Level | Bedroom | 12'9'' x 10'5'' | ||
| Lower Level | Bedroom | 13'4'' x 14'4'' | ||
| Lower Level | Recreation Room | 13'8'' x 26'4'' | ||
| Lower Level | Other | 12'8'' x 25'3'' | ||
| Main Level | Laundry Room | 7'6'' x 9'9'' | ||
| Main Level | 4pc Bathroom | 8'5'' x 5'6'' | ||
| Main Level | Bedroom | 11'5'' x 9'2'' | ||
| Main Level | Bedroom | 9'0'' x 11'3'' | ||
| Main Level | Full Bathroom | 10'1'' x 5'6'' | ||
| Main Level | Primary Bedroom | 13'11'' x 4'10'' | ||
| Main Level | Great Room | 19'2'' x 12'5'' | ||
| Main Level | Dining Room | 8'3'' x 10'11'' | ||
| Main Level | Kitchen | 10'9'' x 10'1'' | ||
| Main Level | Foyer | 10'10'' x 8'2'' |
https://www.realtor.ca/real-estate/27667633/7-cavendish-court-simcoe
Interested?
Contact us for more information
Melanie Mackay
Salesperson
515 Park Road North
Brantford, Ontario N3R 7K8























































