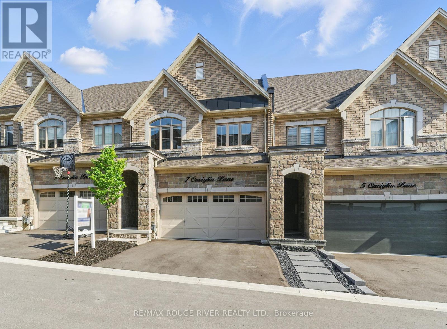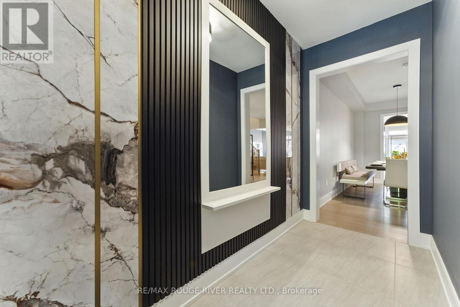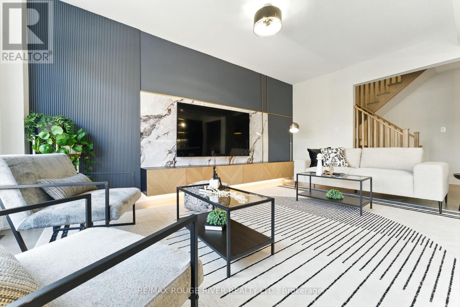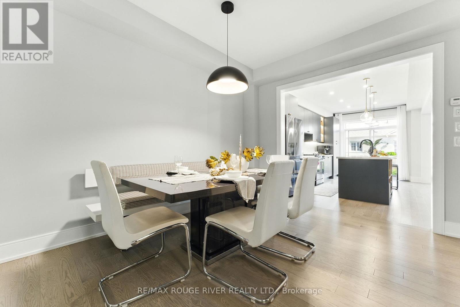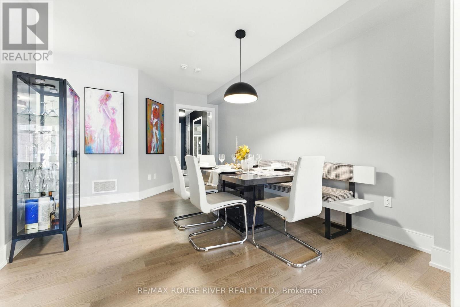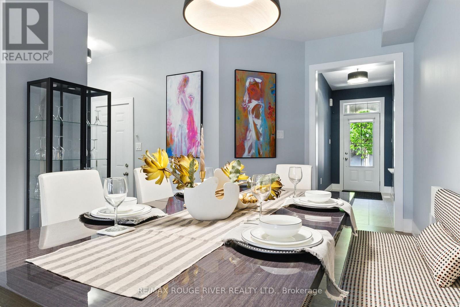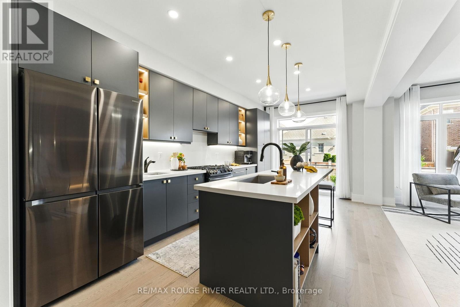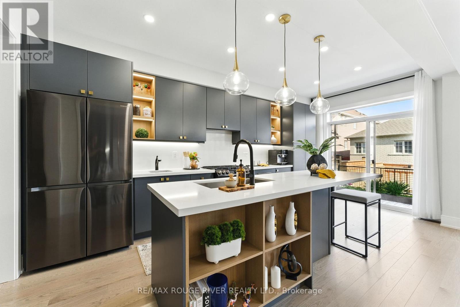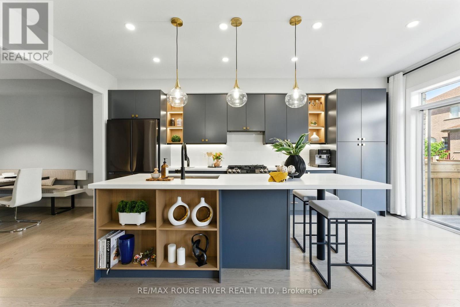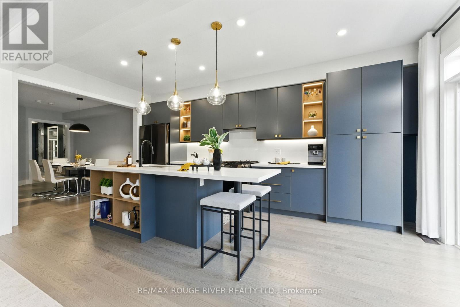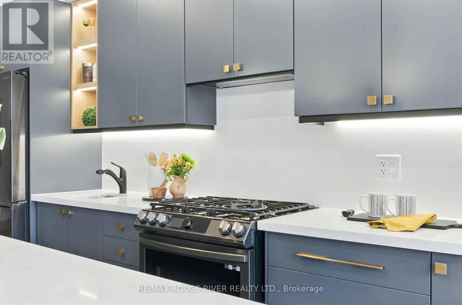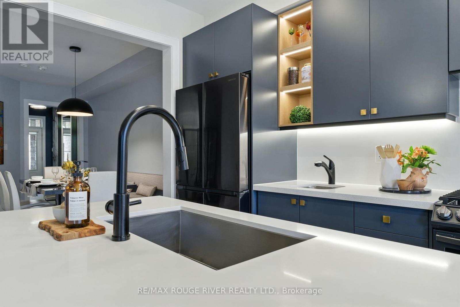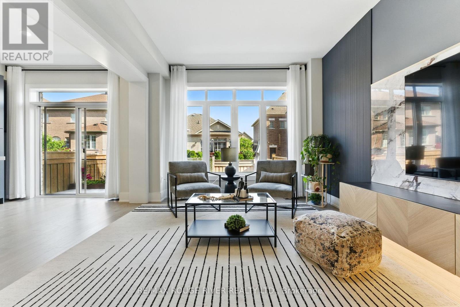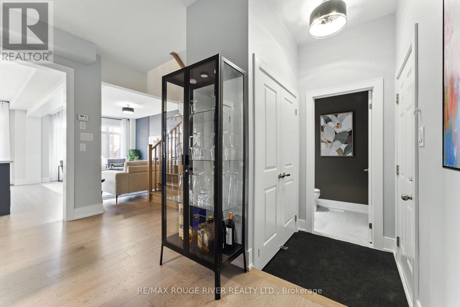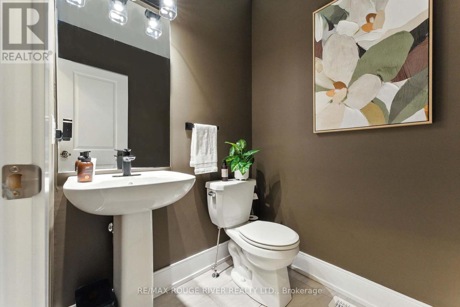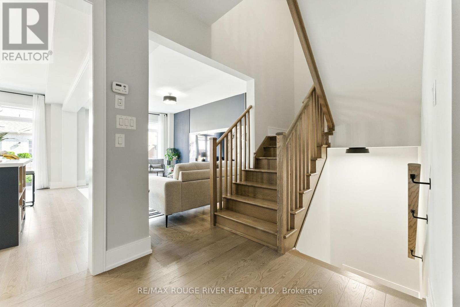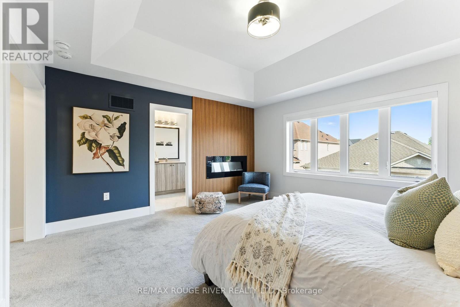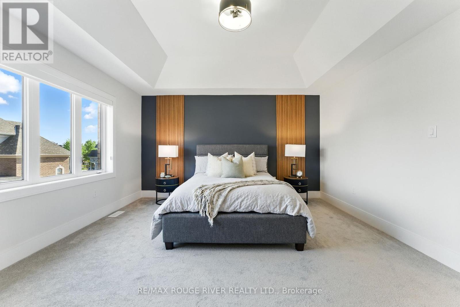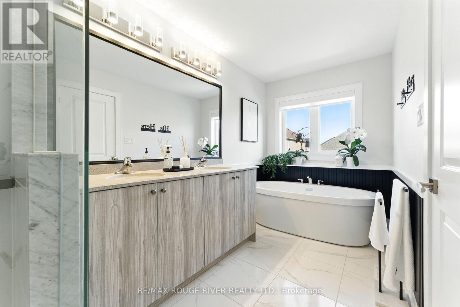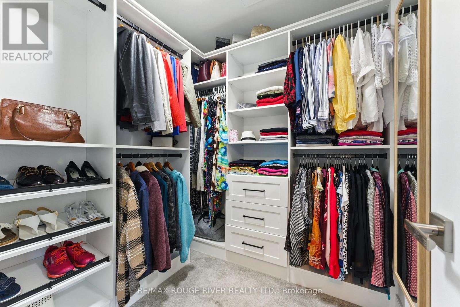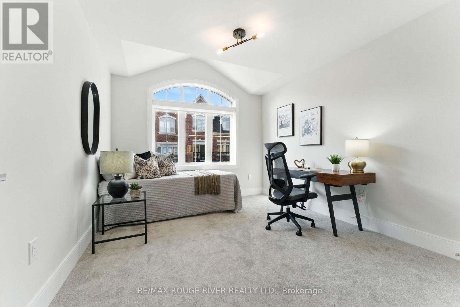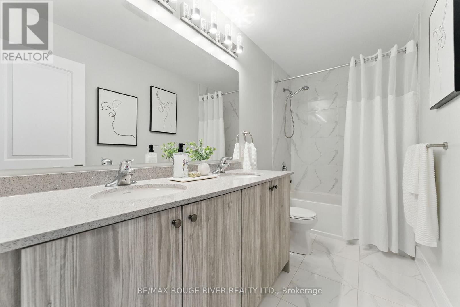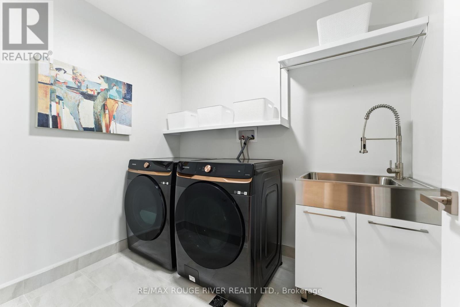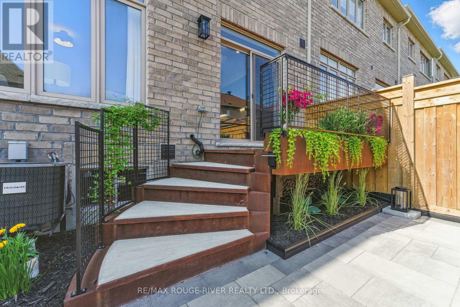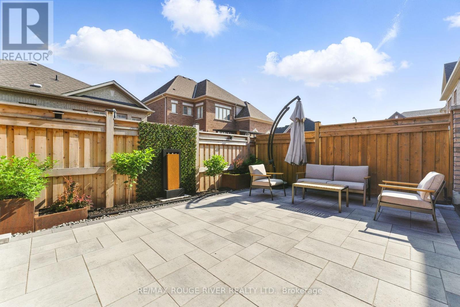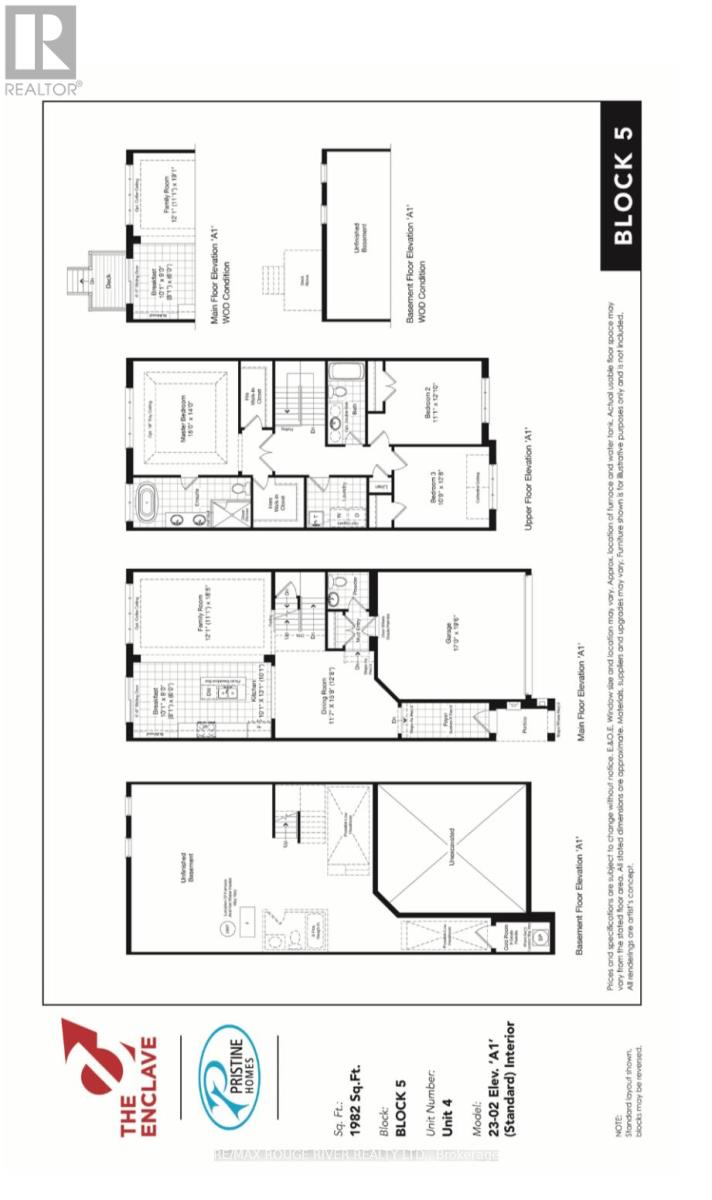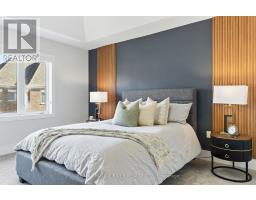7 Caviglia Lane Markham, Ontario L6B 1R5
$998,000Maintenance, Parcel of Tied Land
$165.57 Monthly
Maintenance, Parcel of Tied Land
$165.57 MonthlyThis absolutely stunning, newly built (2023) 3-bedroom, 3-bathroom townhome offers the perfect blend of modern elegance and everyday comfort, nestled in a family-friendly neighborhood close to top-rated schools, lush parks, and all the conveniences you could ever need. From the moment you step inside, you'll be captivated by the sun-drenched open-concept layout and gleaming hardwood floors that flow seamlessly throughout the main level. Entertain in style in the formal dining area, featuring soaring ceilings that add drama and grace to every gathering. The expansive family room is bathed in natural light from oversized windows, while the chef-inspired kitchen is a true showstopper - boasting luxurious quartz countertops, upgraded cabinetry, two sinks, a sleek centre island with breakfast bar, and a cozy breakfast nook that opens onto a beautifully landscaped, fully fenced backyard oasis complete with a serene water feature and patio perfect for relaxing summer evenings. Upstairs, the dreamy primary retreat invites you to unwind with not one, but two walk-in closets, a romantic fireplace, 9.5 tray ceiling and a spa-like 5-piece ensuite with a deep soaker tub and separate glass shower - your own personal sanctuary. Two additional generously sized bedrooms share another elegant 5-piece bath, while the upper-level laundry adds a touch of everyday convenience. The main floor also offers a stylish powder room and access to a rare double car garage, while the spacious unfinished basement with 3 piece bathroom rough-in provides endless potential - whether you envision a home theatre, gym, or playroom, the choice is yours. Easy access to the 407 and 3 golf courses within a 10 minute drive. Tons of upgrades throughout! This home is truly a rare gem - elegant, inviting, and designed with today's lifestyle in mind. Don't miss your chance to fall in love! (id:50886)
Open House
This property has open houses!
2:00 pm
Ends at:4:00 pm
Property Details
| MLS® Number | N12211184 |
| Property Type | Single Family |
| Community Name | Box Grove |
| Amenities Near By | Hospital, Park, Public Transit, Schools |
| Features | Conservation/green Belt |
| Parking Space Total | 4 |
Building
| Bathroom Total | 3 |
| Bedrooms Above Ground | 3 |
| Bedrooms Total | 3 |
| Amenities | Fireplace(s) |
| Appliances | All, Window Coverings |
| Basement Development | Unfinished |
| Basement Type | N/a (unfinished) |
| Construction Style Attachment | Attached |
| Cooling Type | Central Air Conditioning |
| Exterior Finish | Brick, Stone |
| Fireplace Present | Yes |
| Flooring Type | Hardwood, Carpeted |
| Foundation Type | Concrete |
| Half Bath Total | 1 |
| Heating Fuel | Natural Gas |
| Heating Type | Forced Air |
| Stories Total | 2 |
| Size Interior | 1,500 - 2,000 Ft2 |
| Type | Row / Townhouse |
| Utility Water | Municipal Water |
Parking
| Garage |
Land
| Acreage | No |
| Fence Type | Fenced Yard |
| Land Amenities | Hospital, Park, Public Transit, Schools |
| Sewer | Sanitary Sewer |
| Size Depth | 98 Ft |
| Size Frontage | 23 Ft |
| Size Irregular | 23 X 98 Ft |
| Size Total Text | 23 X 98 Ft |
Rooms
| Level | Type | Length | Width | Dimensions |
|---|---|---|---|---|
| Second Level | Primary Bedroom | 4.57 m | 4.25 m | 4.57 m x 4.25 m |
| Second Level | Bedroom 2 | 3.37 m | 3.91 m | 3.37 m x 3.91 m |
| Second Level | Bedroom 3 | 3.27 m | 3.68 m | 3.27 m x 3.68 m |
| Main Level | Dining Room | 4.77 m | 3.53 m | 4.77 m x 3.53 m |
| Main Level | Great Room | 5.61 m | 3.68 m | 5.61 m x 3.68 m |
| Main Level | Kitchen | 3.07 m | 3.68 m | 3.07 m x 3.68 m |
| Main Level | Eating Area | 3.07 m | 1.82 m | 3.07 m x 1.82 m |
Utilities
| Cable | Available |
| Electricity | Available |
| Sewer | Installed |
https://www.realtor.ca/real-estate/28447952/7-caviglia-lane-markham-box-grove-box-grove
Contact Us
Contact us for more information
Lisa Fayle
Salesperson
www.lisafayle.com/
372 Taunton Rd East #8
Whitby, Ontario L1R 0H4
(905) 655-8808
www.remaxrougeriver.com/

