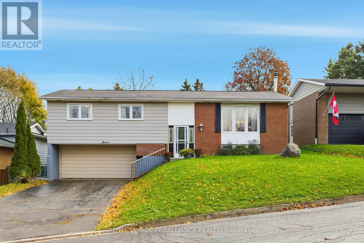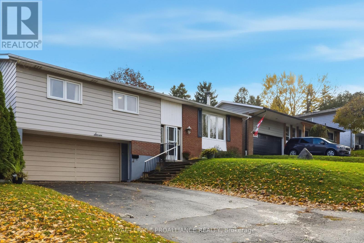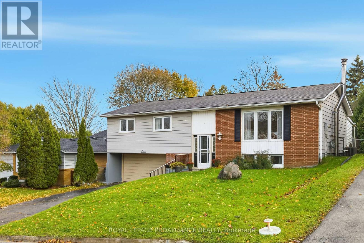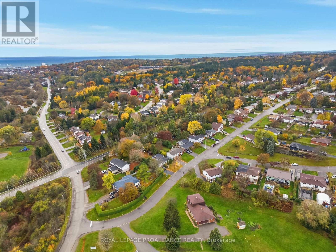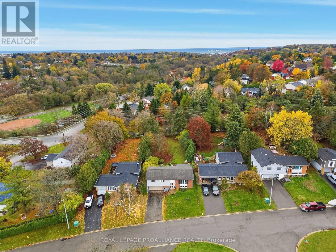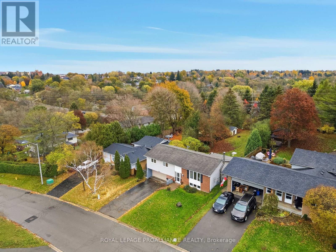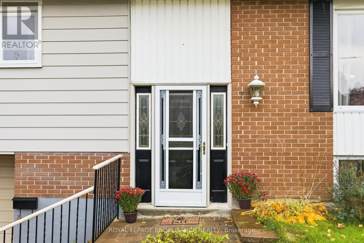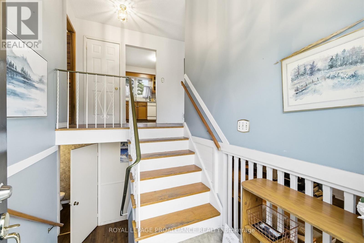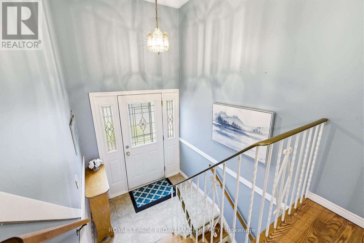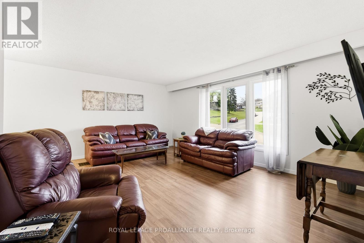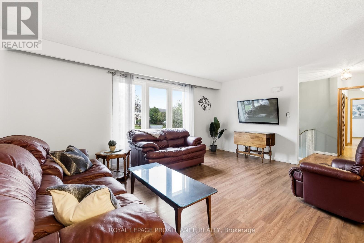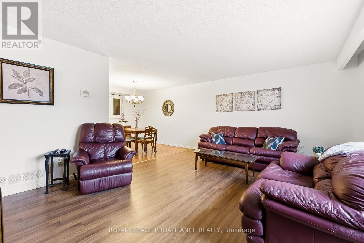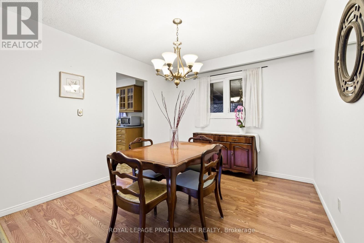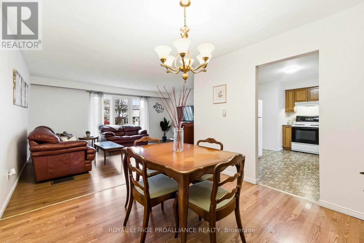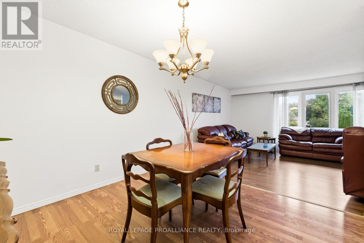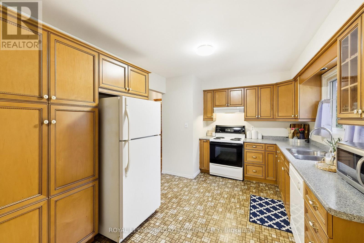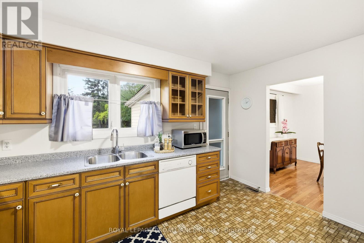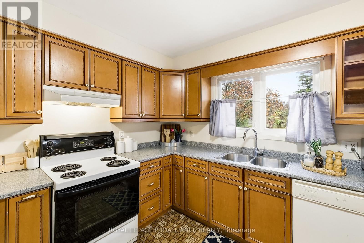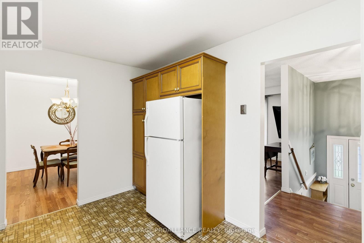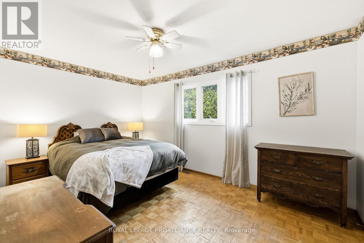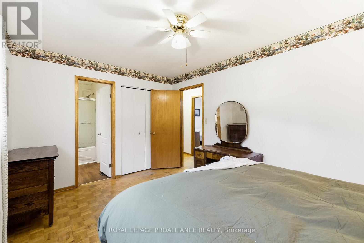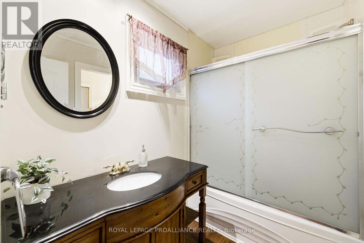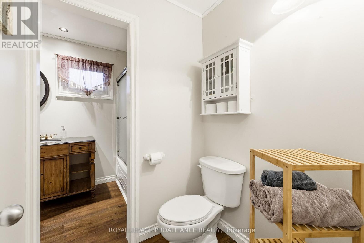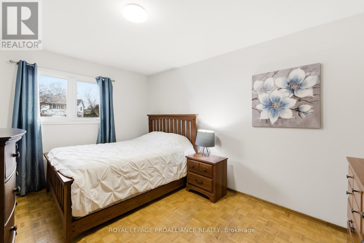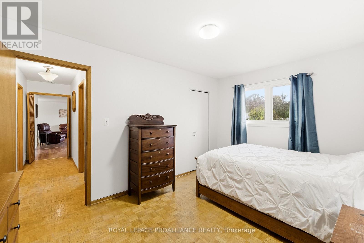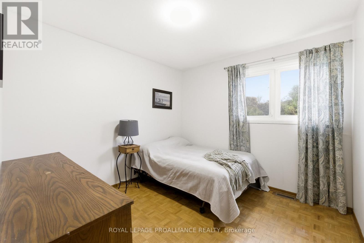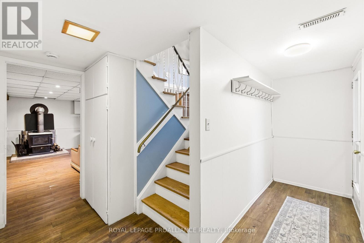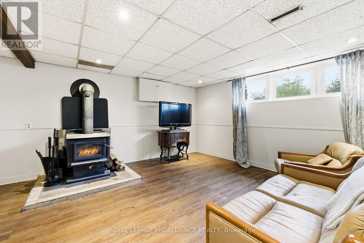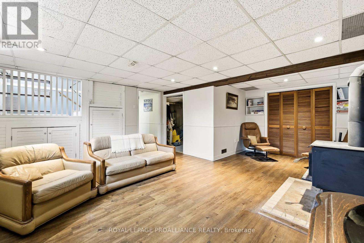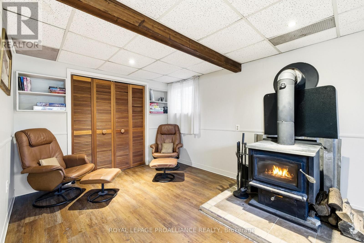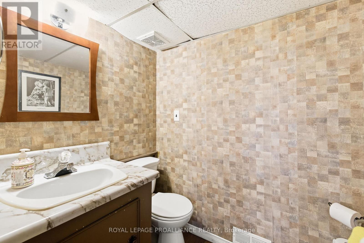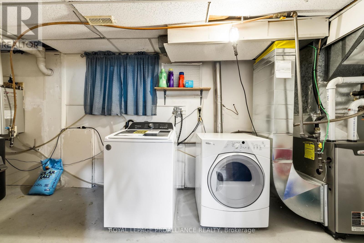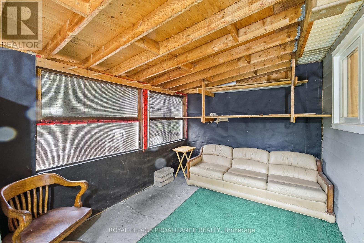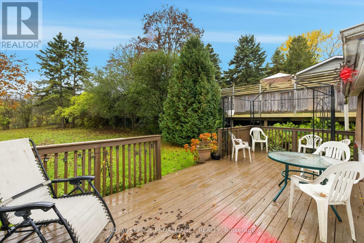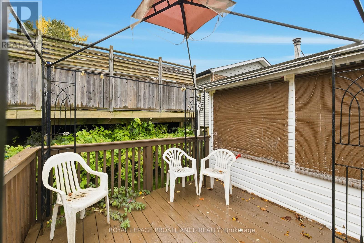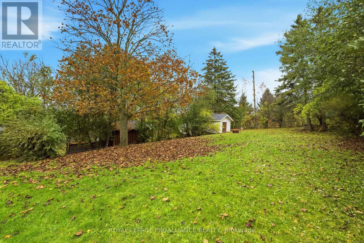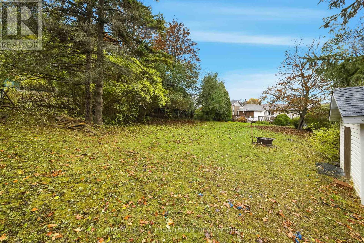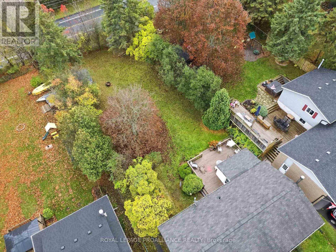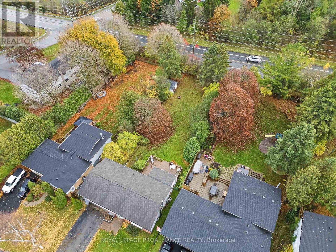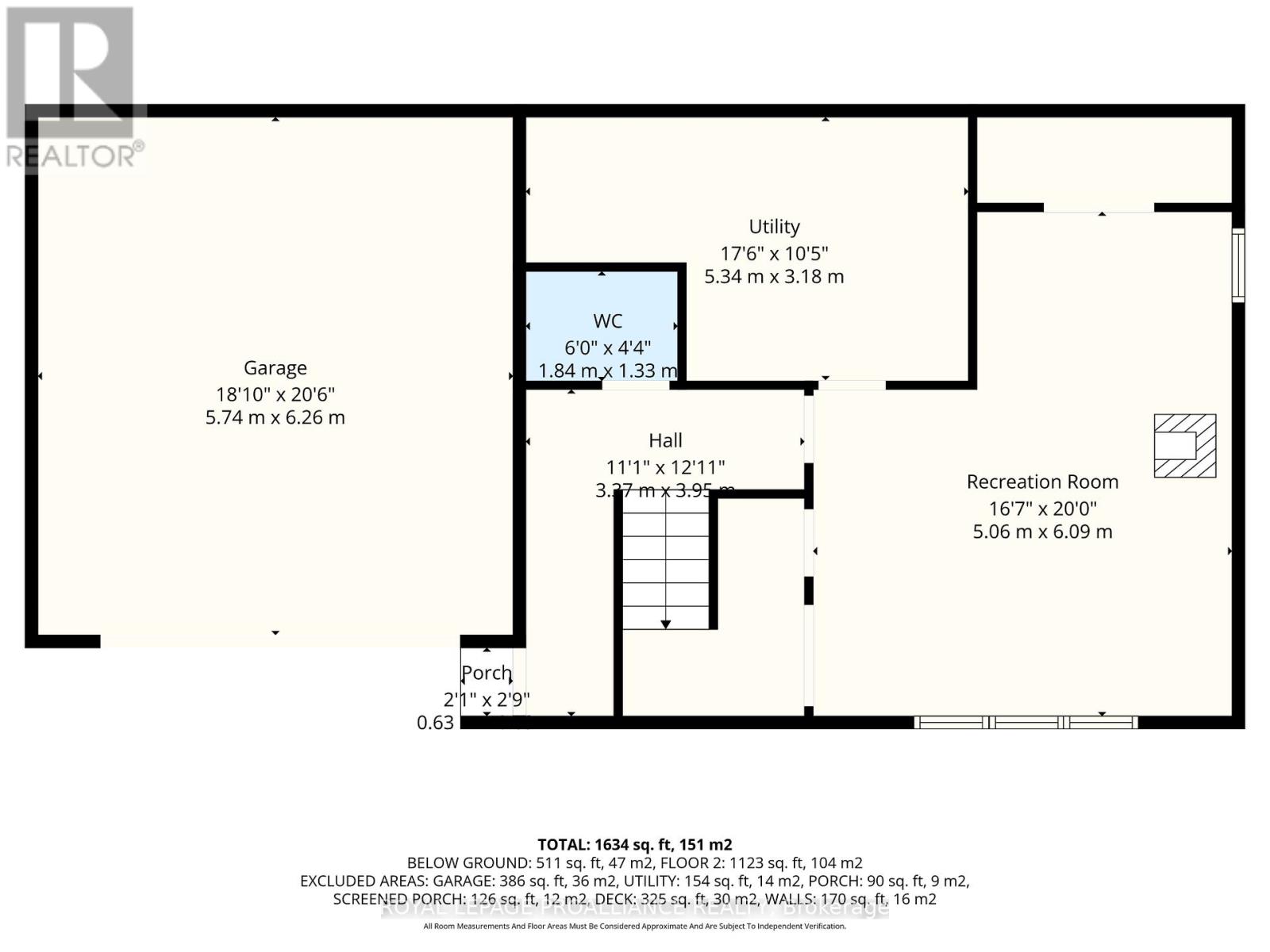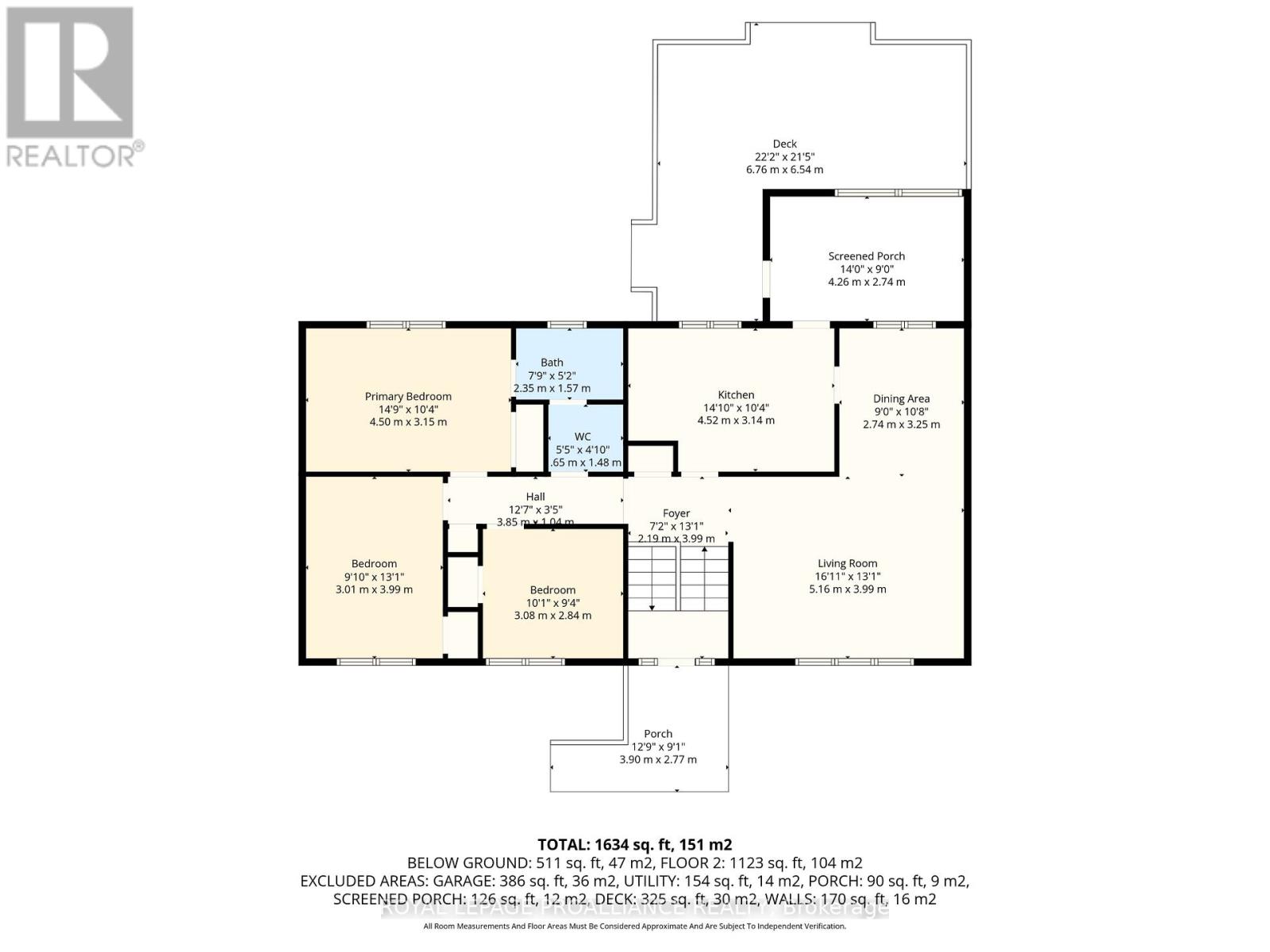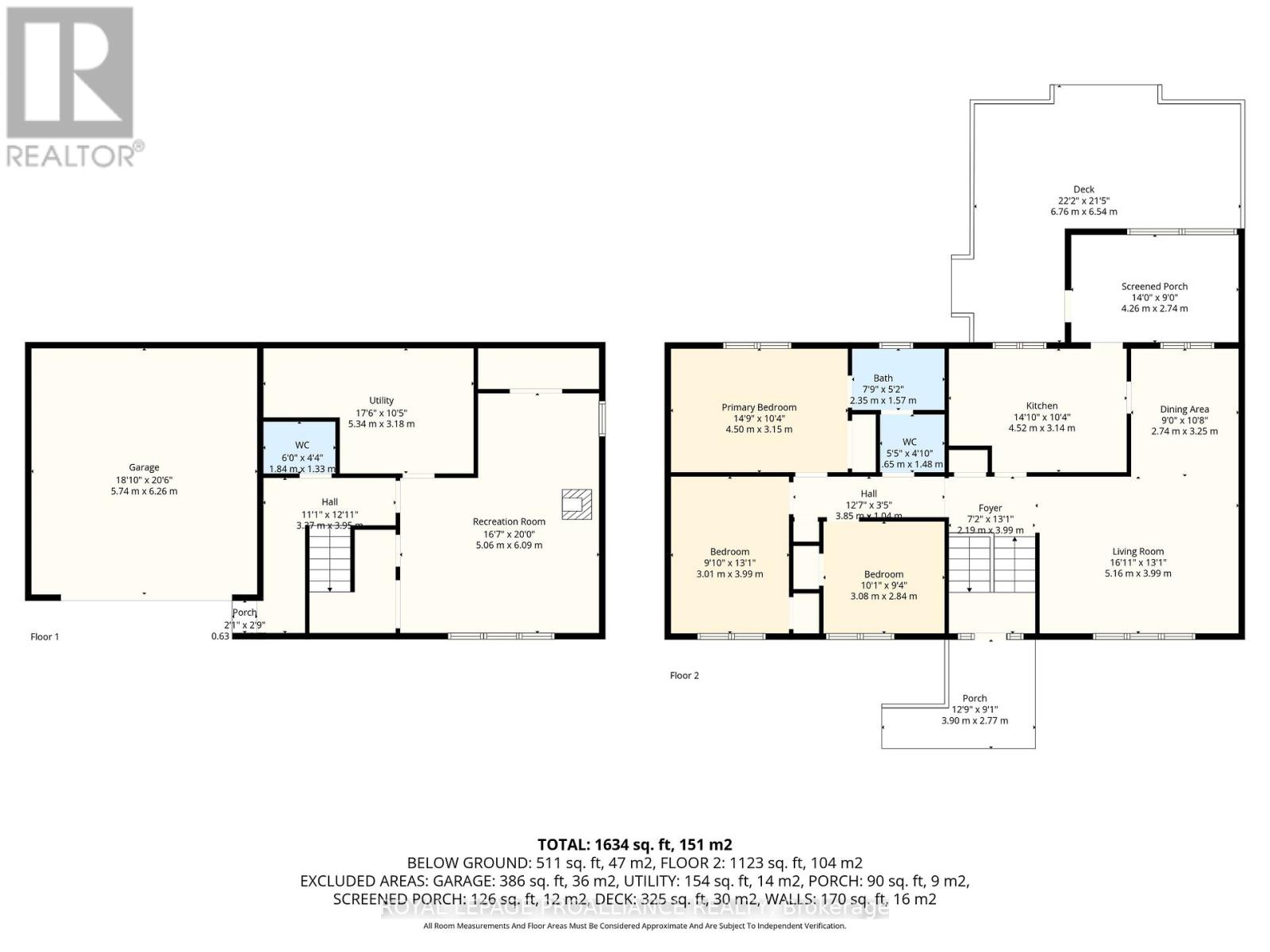7 Centennial Drive Port Hope, Ontario L1A 3S9
$599,000
Welcome to 7 Centennial Drive - a spacious and inviting home in a wonderful family-friendly neighbourhood. Offering over 1,600 sq. ft. of finished living space, this 3-bedroom, 1.5 washroom home sits on a large 60ft x 180ft mature lot with no neighbours behind - providing a peaceful sense of privacy. The main level features bright, comfortable living areas, kitchen with plenty of storage, and rear walkout to a large sunroom. A separate entrance to the lower level opens the door to in-law suite potential or flexible space for extended family, and the attached 2 car garage offers plenty of convenience and opportunity. Enjoy the best of small-town living in a quiet, established neighbourhood close to parks, transit, and local amenities - an ideal setting for families and those seeking room to grow. Welcome home. (id:50886)
Property Details
| MLS® Number | X12519096 |
| Property Type | Single Family |
| Community Name | Port Hope |
| Amenities Near By | Beach, Park, Public Transit, Schools |
| Community Features | Community Centre, School Bus |
| Features | Irregular Lot Size |
| Parking Space Total | 6 |
| Structure | Shed |
Building
| Bathroom Total | 2 |
| Bedrooms Above Ground | 3 |
| Bedrooms Total | 3 |
| Appliances | Dryer, Stove, Washer, Window Coverings, Refrigerator |
| Architectural Style | Raised Bungalow |
| Basement Development | Finished |
| Basement Features | Walk Out, Separate Entrance |
| Basement Type | N/a (finished), N/a |
| Construction Style Attachment | Detached |
| Cooling Type | Central Air Conditioning |
| Exterior Finish | Brick, Vinyl Siding |
| Fireplace Present | Yes |
| Fireplace Type | Woodstove |
| Foundation Type | Poured Concrete |
| Half Bath Total | 1 |
| Heating Fuel | Natural Gas |
| Heating Type | Forced Air |
| Stories Total | 1 |
| Size Interior | 1,100 - 1,500 Ft2 |
| Type | House |
| Utility Water | Municipal Water |
Parking
| Attached Garage | |
| Garage |
Land
| Acreage | No |
| Land Amenities | Beach, Park, Public Transit, Schools |
| Sewer | Sanitary Sewer |
| Size Depth | 164 Ft ,7 In |
| Size Frontage | 60 Ft |
| Size Irregular | 60 X 164.6 Ft |
| Size Total Text | 60 X 164.6 Ft |
| Zoning Description | R2-1 |
https://www.realtor.ca/real-estate/29077415/7-centennial-drive-port-hope-port-hope
Contact Us
Contact us for more information
Brandon Weigel
Salesperson
41 Walton St
Port Hope, Ontario L1A 1N2
(905) 885-1508
(905) 885-1069
Ryanne Mcgee
Salesperson
mcgees.ca/
41 Walton St
Port Hope, Ontario L1A 1N2
(905) 885-1508
(905) 885-1069

