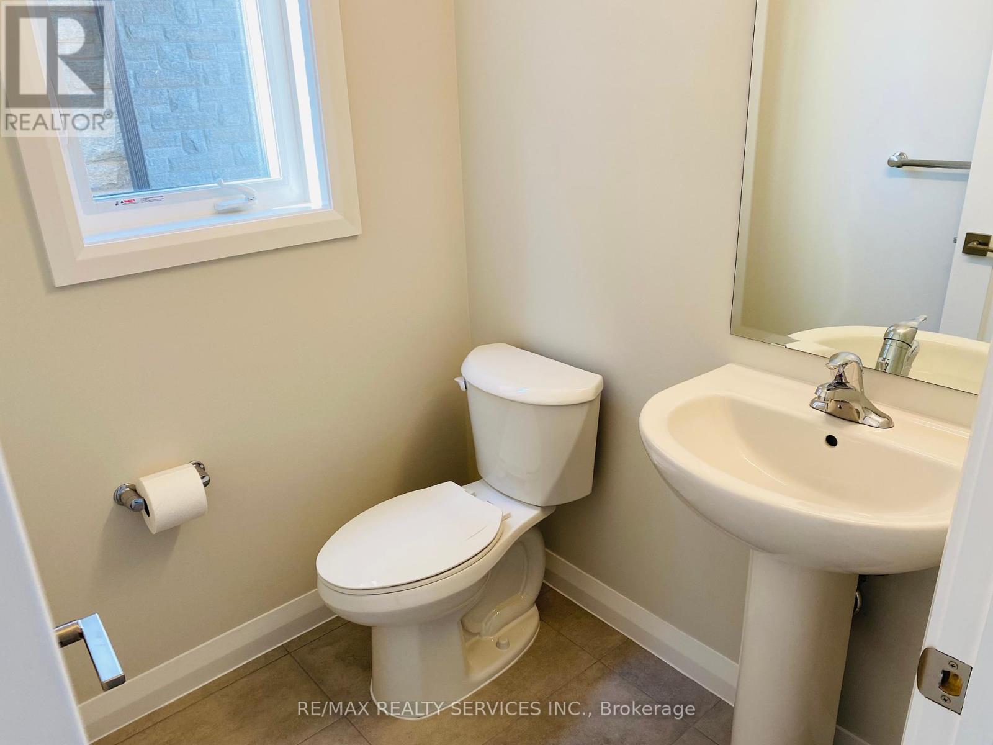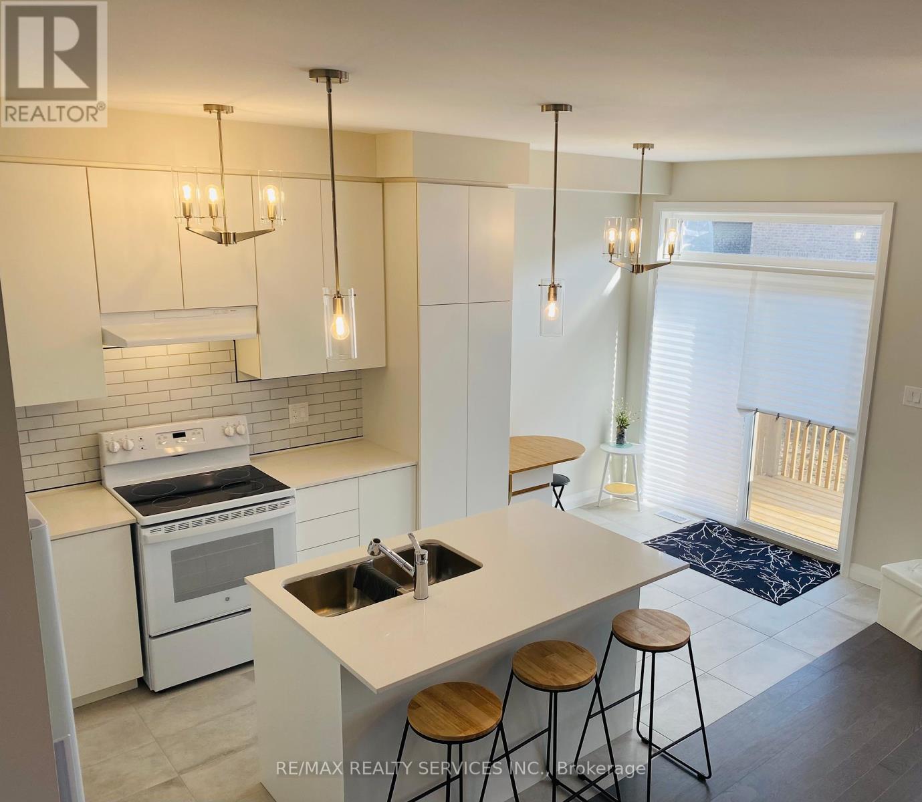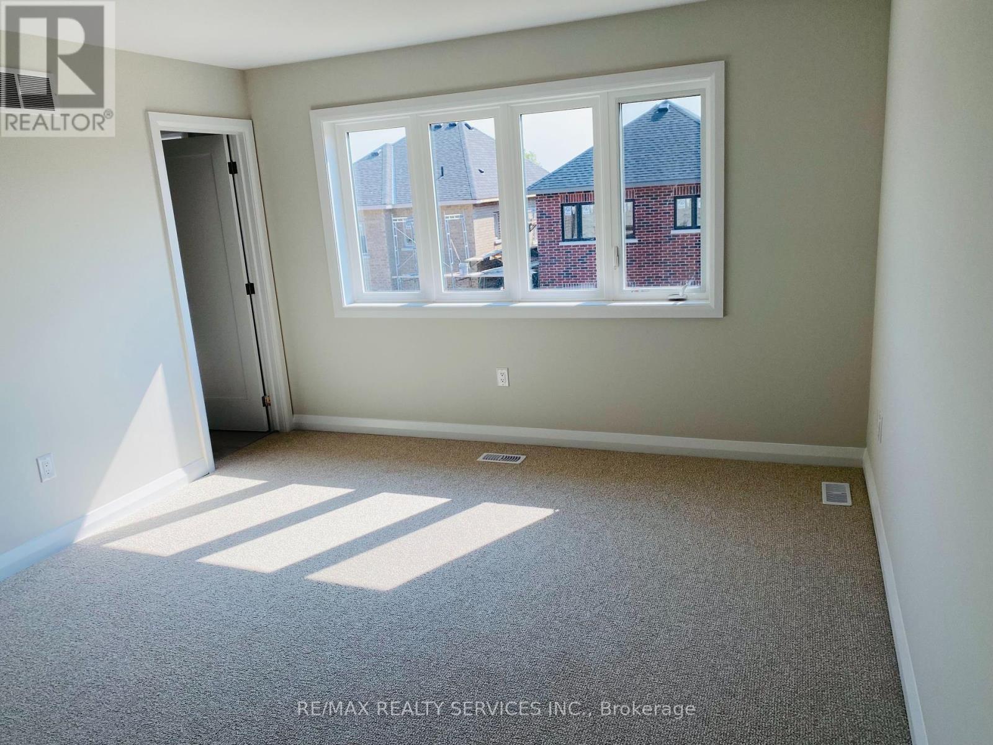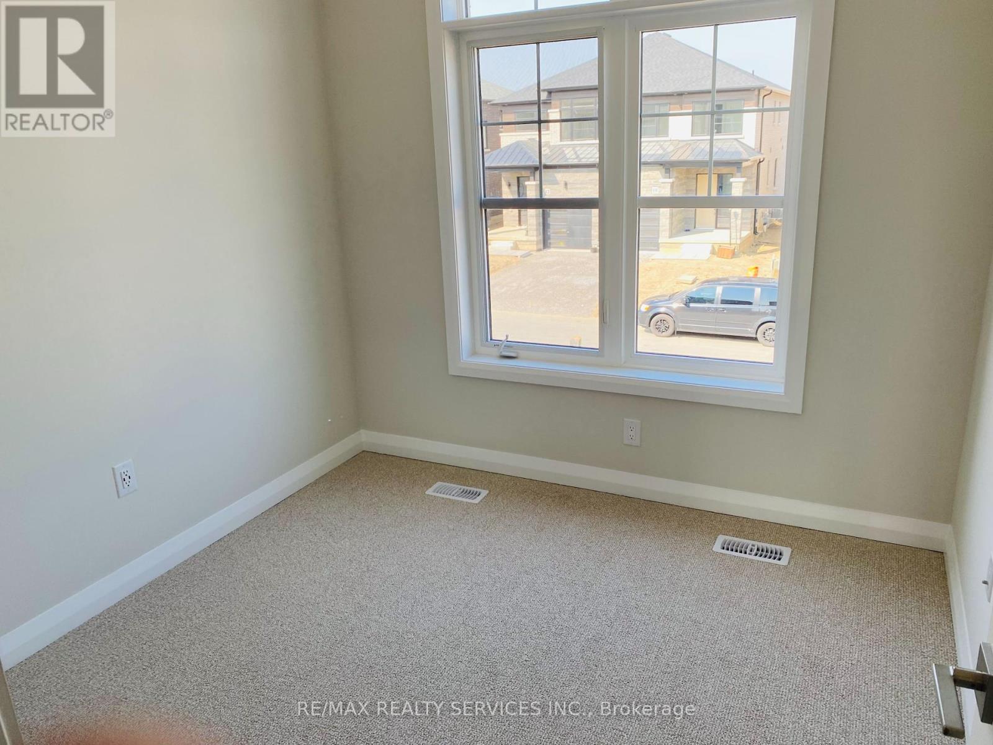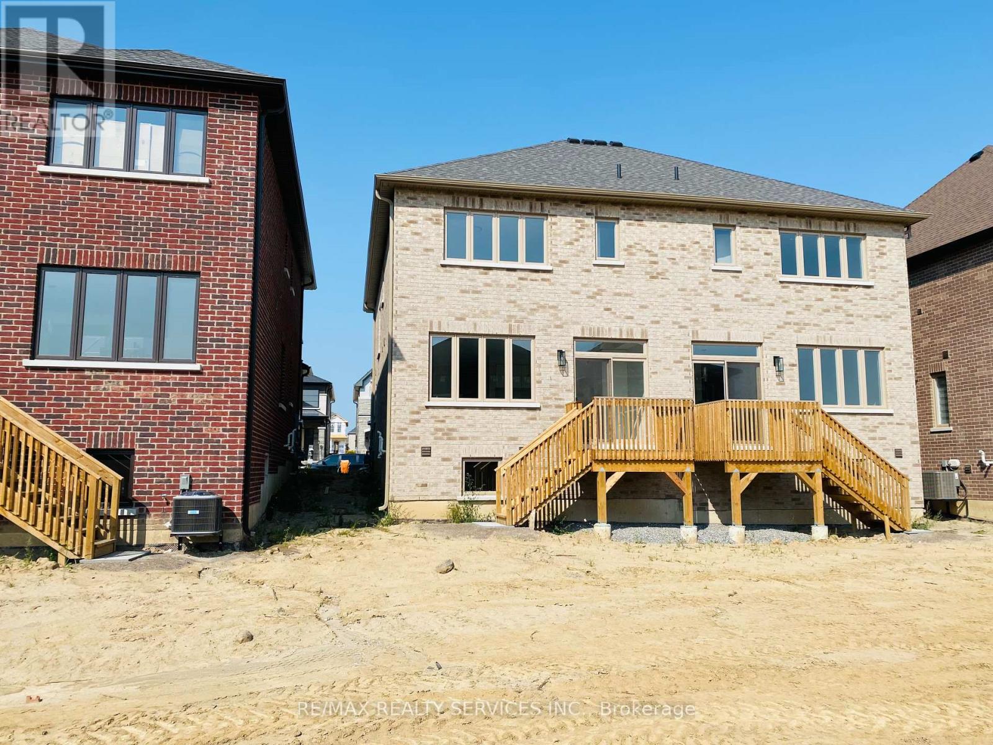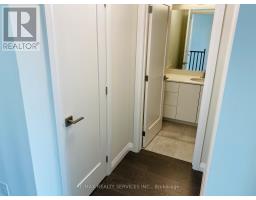7 Cherry Blossom Heights Hamilton, Ontario L9B 0E9
$899,900
Be the FIRST to LIVE in this Brand New 1474 SQ FT Home in the UPSCALE COMMUNITY of WEST HAMILTON MOUNTAIN. Over $15,000 in additional upgrades & Extras. Highlights include Nine (9) ft. Ceilings on MAIN FLOOR, Oversized Main Floor Windows in Living Area. PRICE INCLUDES - PAVED DRIVEWAY & FULLY SODDED YARD by the BUILDER in the near future. Only a few minutes to all Amenities (Shopping / schools / restaurants / parks / and only 5 minutes to LINCOLN M. ALEXANDER PARKWAY). Built by the TRUSTED - SPALLACCI HOME BUILDERS. **** EXTRAS **** Four (4) Brand New Appliances (FRIDGE / STOVE / SS BI DW / STAND UP FREEZER). Property TAXES have not been determined as of the date of this listing. (id:50886)
Property Details
| MLS® Number | X9355117 |
| Property Type | Single Family |
| Community Name | Sheldon |
| Features | Sloping, Level, Sump Pump |
| ParkingSpaceTotal | 3 |
Building
| BathroomTotal | 3 |
| BedroomsAboveGround | 3 |
| BedroomsTotal | 3 |
| BasementDevelopment | Unfinished |
| BasementType | N/a (unfinished) |
| ConstructionStyleAttachment | Semi-detached |
| CoolingType | Air Exchanger |
| ExteriorFinish | Brick, Stone |
| FlooringType | Ceramic, Laminate, Carpeted |
| FoundationType | Poured Concrete |
| HalfBathTotal | 1 |
| HeatingFuel | Natural Gas |
| HeatingType | Forced Air |
| StoriesTotal | 2 |
| SizeInterior | 1099.9909 - 1499.9875 Sqft |
| Type | House |
| UtilityWater | Municipal Water |
Parking
| Garage | |
| Tandem |
Land
| Acreage | No |
| Sewer | Sanitary Sewer |
| SizeDepth | 98 Ft |
| SizeFrontage | 25 Ft |
| SizeIrregular | 25 X 98 Ft |
| SizeTotalText | 25 X 98 Ft|under 1/2 Acre |
| ZoningDescription | Residential |
Rooms
| Level | Type | Length | Width | Dimensions |
|---|---|---|---|---|
| Second Level | Primary Bedroom | 4.1 m | 3.7 m | 4.1 m x 3.7 m |
| Second Level | Bathroom | 2.05 m | 1.5 m | 2.05 m x 1.5 m |
| Second Level | Bedroom 2 | 3.05 m | 3.05 m | 3.05 m x 3.05 m |
| Second Level | Bedroom 3 | 2.7 m | 2.7 m | 2.7 m x 2.7 m |
| Basement | Utility Room | 3.2 m | 1.7 m | 3.2 m x 1.7 m |
| Basement | Cold Room | 2.35 m | 1 m | 2.35 m x 1 m |
| Basement | Recreational, Games Room | 3.4 m | 3.2 m | 3.4 m x 3.2 m |
| Main Level | Foyer | 2 m | 1.9 m | 2 m x 1.9 m |
| Main Level | Bathroom | 1.6 m | 1.5 m | 1.6 m x 1.5 m |
| Main Level | Living Room | 4.85 m | 3.26 m | 4.85 m x 3.26 m |
| Main Level | Eating Area | 2.5 m | 1.75 m | 2.5 m x 1.75 m |
| Main Level | Kitchen | 3.8 m | 2.5 m | 3.8 m x 2.5 m |
https://www.realtor.ca/real-estate/27435070/7-cherry-blossom-heights-hamilton-sheldon-sheldon
Interested?
Contact us for more information
Lorne N. Deffett
Salesperson
295 Queen St E, Suite B
Brampton, Ontario L6W 3R1









