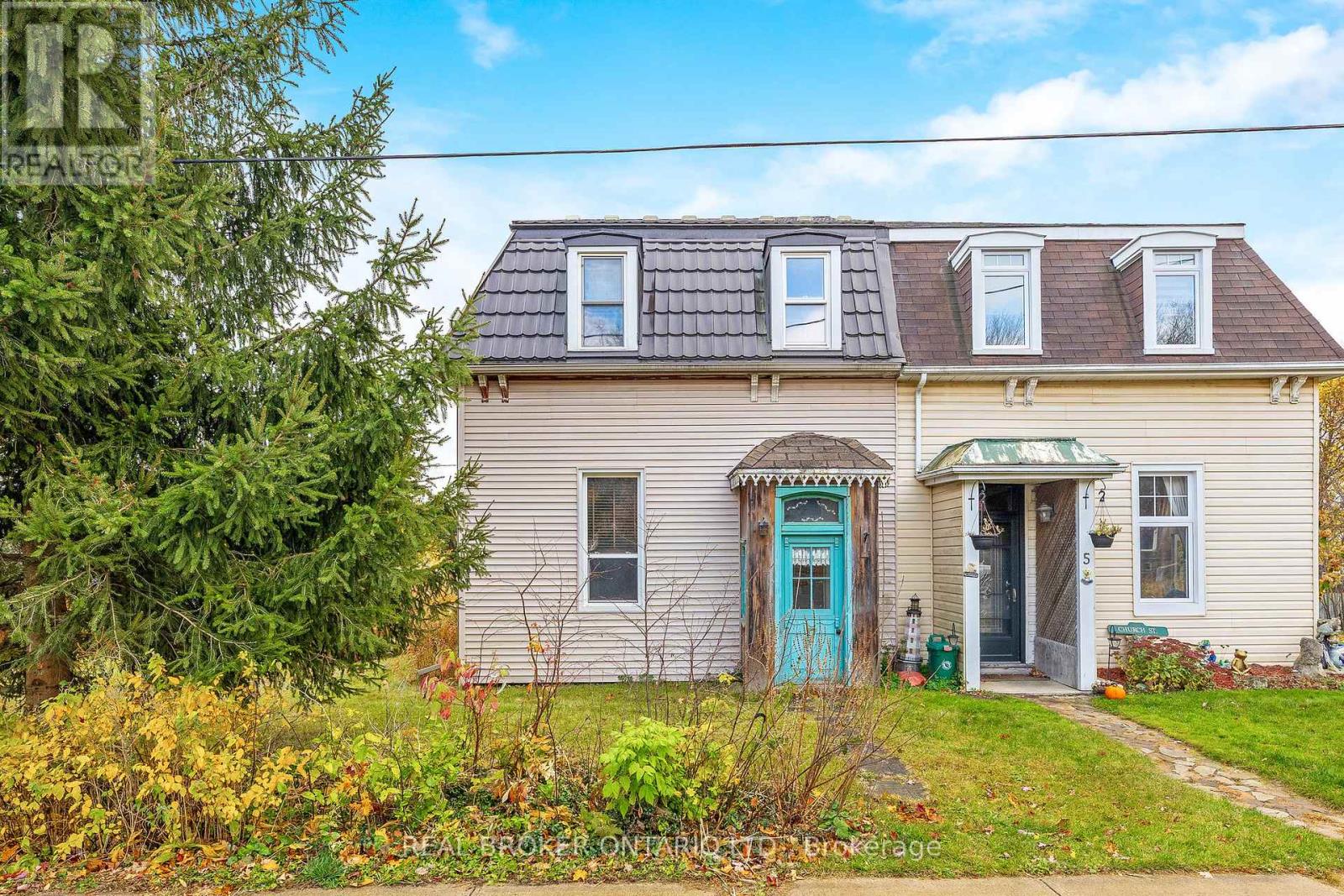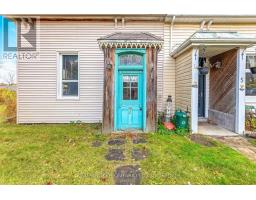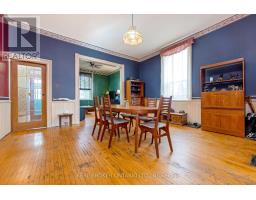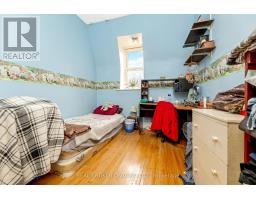7 Church Street Erin, Ontario N0B 1Z0
$650,000
Discover this character-filled semi-detached century home in the picturesque town of Hillsburgh. Just steps from shopping, parks, and the local arena, this property offers both convenience and timeless charm. Step inside to soaring ceilings, rich hardwood floors, and intricate decorative trim that make this home truly one-of-a-kind with endless potential.The main floor layout is designed for ease, featuring a laundry room and direct kitchen access to a spacious wooden deck, perfect for outdoor dining and entertaining. Upstairs, youll find three bright bedrooms and a full bathroom.An unfinished basement awaits your creative touch, while the large corner lot provides ample parking and generous yard space, offering plenty of room for gardens, play areas, or future expansions. Don't miss out on this rare gem in the heart of Hillsburgh! **** EXTRAS **** Furnace 2015, Roof 2016, Vinyl siding & foam insulation 2000, New jet pump & foot valve for well 2017 (id:50886)
Property Details
| MLS® Number | X10407670 |
| Property Type | Single Family |
| Community Name | Hillsburgh |
| AmenitiesNearBy | Park |
| CommunityFeatures | Community Centre |
| EquipmentType | Water Heater |
| ParkingSpaceTotal | 5 |
| RentalEquipmentType | Water Heater |
| Structure | Deck |
Building
| BathroomTotal | 2 |
| BedroomsAboveGround | 3 |
| BedroomsTotal | 3 |
| BasementDevelopment | Unfinished |
| BasementType | N/a (unfinished) |
| ConstructionStyleAttachment | Semi-detached |
| CoolingType | Window Air Conditioner |
| ExteriorFinish | Vinyl Siding |
| FlooringType | Hardwood, Carpeted, Linoleum |
| HalfBathTotal | 1 |
| HeatingFuel | Natural Gas |
| HeatingType | Forced Air |
| StoriesTotal | 2 |
| SizeInterior | 1099.9909 - 1499.9875 Sqft |
| Type | House |
Land
| Acreage | No |
| LandAmenities | Park |
| Sewer | Septic System |
| SizeDepth | 132 Ft ,2 In |
| SizeFrontage | 82 Ft ,7 In |
| SizeIrregular | 82.6 X 132.2 Ft |
| SizeTotalText | 82.6 X 132.2 Ft |
| ZoningDescription | R |
Rooms
| Level | Type | Length | Width | Dimensions |
|---|---|---|---|---|
| Second Level | Primary Bedroom | 4.85 m | 2.9 m | 4.85 m x 2.9 m |
| Second Level | Bedroom | 3.62 m | 2.79 m | 3.62 m x 2.79 m |
| Second Level | Bedroom | 2.9 m | 2.06 m | 2.9 m x 2.06 m |
| Main Level | Living Room | 3.85 m | 3.92 m | 3.85 m x 3.92 m |
| Main Level | Dining Room | 4.87 m | 4.75 m | 4.87 m x 4.75 m |
| Main Level | Kitchen | 4.18 m | 3.47 m | 4.18 m x 3.47 m |
| Main Level | Laundry Room | 2.35 m | 3.47 m | 2.35 m x 3.47 m |
https://www.realtor.ca/real-estate/27617124/7-church-street-erin-hillsburgh-hillsburgh
Interested?
Contact us for more information
Kevin Latam
Broker
130 King St W Unit1800x
Toronto, Ontario M5X 1E3
Mark Latam
Broker
130 King St W Unit1800x
Toronto, Ontario M5X 1E3























































