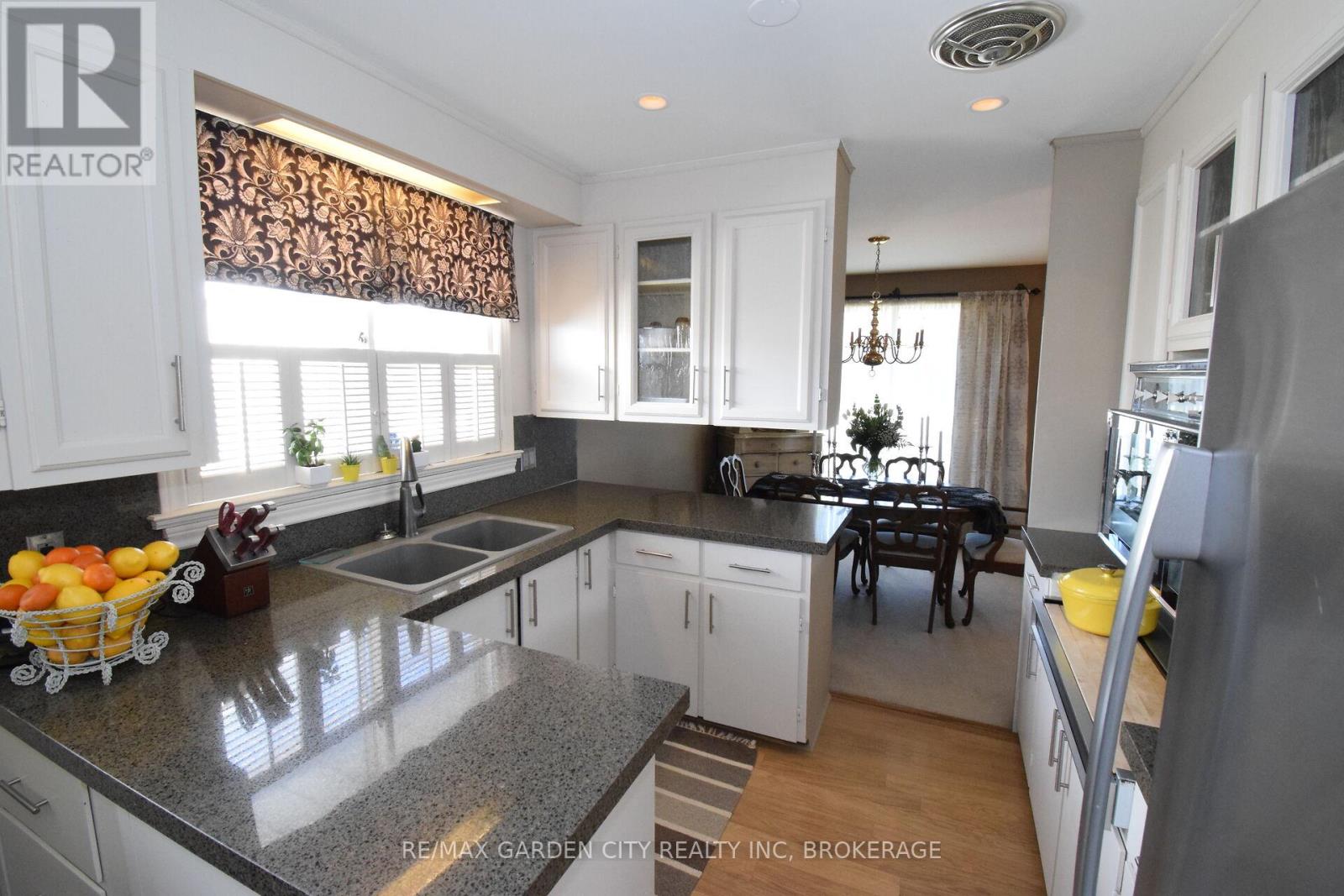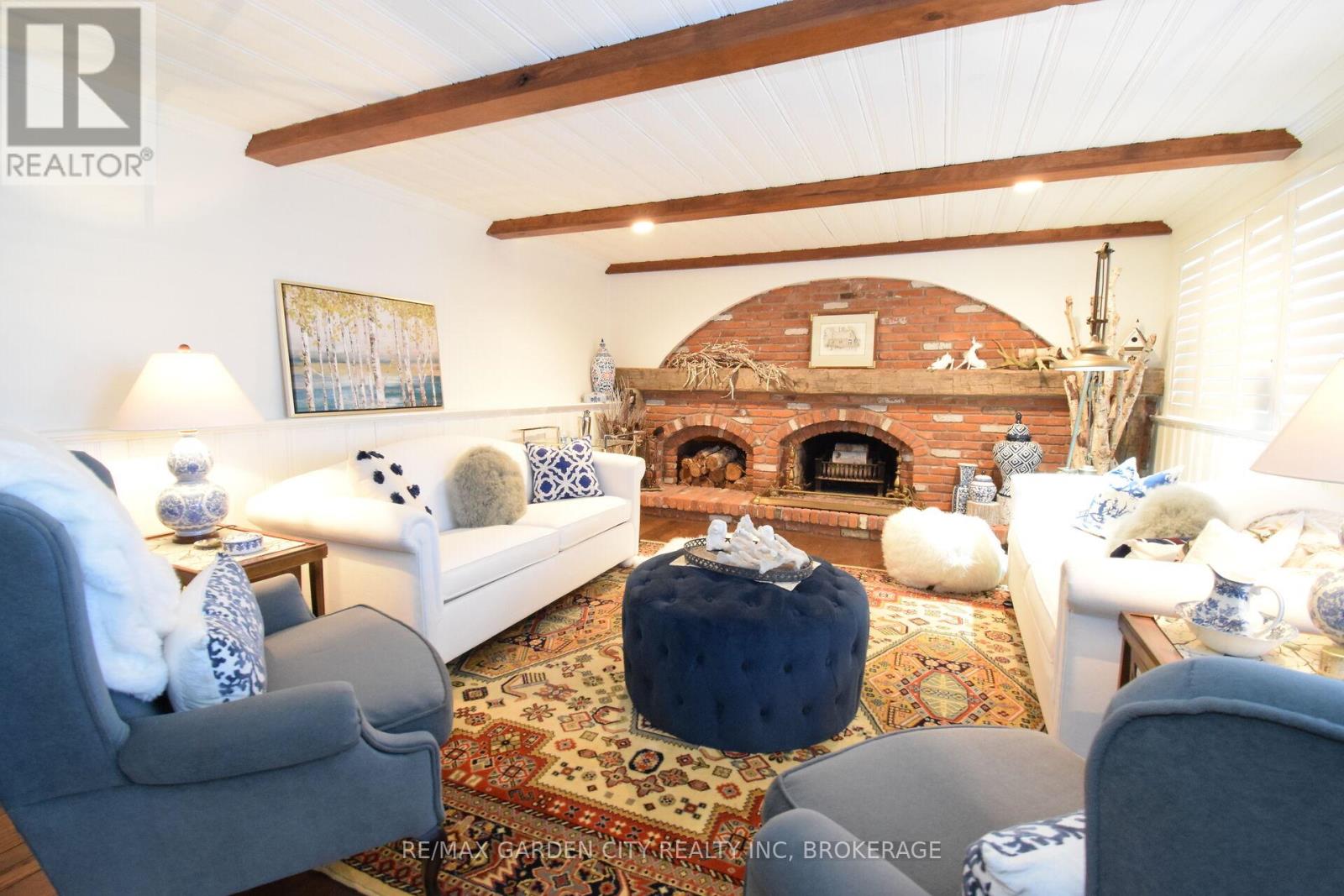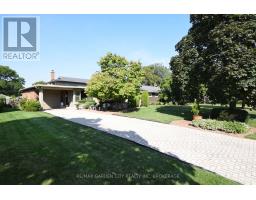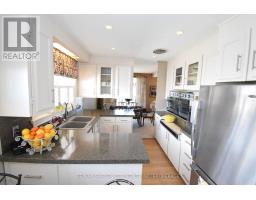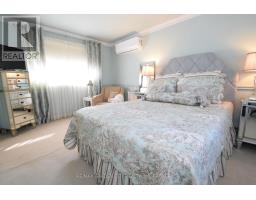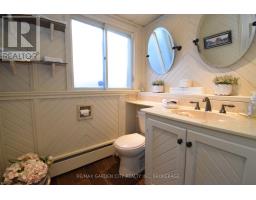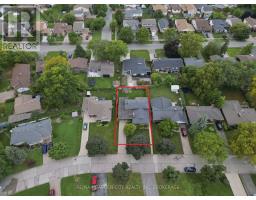7 Clement Place St. Catharines, Ontario L2S 2J8
$764,900
Welcome to 7 Clement Place! This meticulously cared for 4 bedroom, 2 bathroom backsplit is nestled on a mature, quiet street by Ridley College in Ridley Heights. Entering through the front door you are immediately welcomed into a bright 3 season sunroom. From the sunroom you enter into the main floor of the home with a very spacious living room, dining room with full view of the brick fireplace. Laminate & carpet flooring throughout. A large bright refreshed eat-in kitchen with granite countertops finishes off the main level. The upper level has 3 generously sized bedrooms and a 4 pc bathroom. A fourth bedroom, cozy recroom with fireplace, and 3 pc bathroom for the lower level. Massive sub-basement with endless storage could add additional bedrooms or living space. The walkout separate entrance offers in-law suite potential. Basement walkout leads you to a backyard oasis & patio seating area for all your family entertaining. The home can come with most furnishings. Conveniently located minutes from the 406 Hwy, QEW, major shopping centres, the St. Catharines hospital, new Go Station, some of the best wineries and much more. All the best St. Catharines has to offer. (id:50886)
Property Details
| MLS® Number | X12018991 |
| Property Type | Single Family |
| Community Name | 459 - Ridley |
| Amenities Near By | Park, Place Of Worship, Public Transit, Schools |
| Community Features | School Bus |
| Parking Space Total | 5 |
| Structure | Porch, Patio(s), Shed |
Building
| Bathroom Total | 2 |
| Bedrooms Above Ground | 3 |
| Bedrooms Below Ground | 1 |
| Bedrooms Total | 4 |
| Age | 51 To 99 Years |
| Amenities | Fireplace(s) |
| Appliances | Garage Door Opener Remote(s), Water Heater, Water Meter, Dryer, Stove, Washer, Window Coverings, Refrigerator |
| Basement Development | Finished |
| Basement Features | Separate Entrance, Walk Out |
| Basement Type | N/a (finished) |
| Construction Style Attachment | Detached |
| Construction Style Split Level | Backsplit |
| Cooling Type | Wall Unit |
| Exterior Finish | Wood, Brick Veneer |
| Fire Protection | Security System |
| Fireplace Present | Yes |
| Fireplace Total | 2 |
| Foundation Type | Poured Concrete, Block |
| Heating Fuel | Natural Gas |
| Heating Type | Radiant Heat |
| Size Interior | 1,100 - 1,500 Ft2 |
| Type | House |
| Utility Water | Municipal Water |
Parking
| Attached Garage | |
| Garage |
Land
| Acreage | No |
| Fence Type | Fully Fenced, Fenced Yard |
| Land Amenities | Park, Place Of Worship, Public Transit, Schools |
| Sewer | Sanitary Sewer |
| Size Depth | 119 Ft ,10 In |
| Size Frontage | 60 Ft ,1 In |
| Size Irregular | 60.1 X 119.9 Ft |
| Size Total Text | 60.1 X 119.9 Ft |
| Soil Type | Mixed Soil |
| Zoning Description | R1 |
Rooms
| Level | Type | Length | Width | Dimensions |
|---|---|---|---|---|
| Second Level | Primary Bedroom | 4.32 m | 3.15 m | 4.32 m x 3.15 m |
| Second Level | Bedroom | 2.69 m | 3 m | 2.69 m x 3 m |
| Second Level | Bedroom | 3.58 m | 2.82 m | 3.58 m x 2.82 m |
| Basement | Utility Room | 8.1 m | 6.43 m | 8.1 m x 6.43 m |
| Lower Level | Recreational, Games Room | 6.43 m | 4.3 m | 6.43 m x 4.3 m |
| Lower Level | Bedroom | 5.26 m | 3.45 m | 5.26 m x 3.45 m |
| Main Level | Kitchen | 5.13 m | 2.67 m | 5.13 m x 2.67 m |
| Main Level | Living Room | 3.6 m | 5.9 m | 3.6 m x 5.9 m |
| Main Level | Dining Room | 3 m | 3.15 m | 3 m x 3.15 m |
| Main Level | Sunroom | 3.35 m | 5.3 m | 3.35 m x 5.3 m |
Utilities
| Cable | Installed |
| Sewer | Installed |
https://www.realtor.ca/real-estate/28024000/7-clement-place-st-catharines-459-ridley-459-ridley
Contact Us
Contact us for more information
Paul Marcov
Salesperson
www.facebook.com/paul.marcov.5
www.instagram.com/paulmarcovremax/
121 Hwy 20 E
Fonthill, Ontario L0S 1E0
(905) 892-9090
(905) 892-0000
www.remax-gc.com/fonthill



















