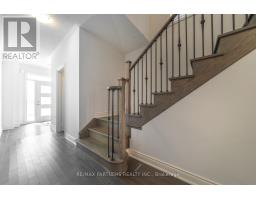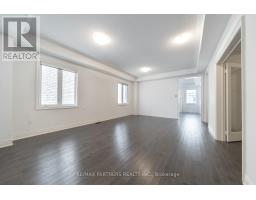7 Conductor Avenue Whitchurch-Stouffville, Ontario L4A 4X5
5 Bedroom
5 Bathroom
Fireplace
Central Air Conditioning, Ventilation System
Forced Air
$3,800 Monthly
Spacious 3139 Sqft Detached 5 Beds & 4.5 Baths Home W/Double Garage, Open Concept Kitchen With Breakfast Bar & Pantry, Library w/French Dr on Main Floor, Master Bedroom With 5 Pc Ensuite, His/Hers Sink & Walk-In Closet, Spacious Laundry Room On 1st Floor w/Access To Garage, Close To Shopping, Restaurants, Banks, Go Transit, School & Park. (id:50886)
Property Details
| MLS® Number | N12053792 |
| Property Type | Single Family |
| Community Name | Stouffville |
| Amenities Near By | Schools |
| Community Features | School Bus |
| Parking Space Total | 4 |
| View Type | View |
Building
| Bathroom Total | 5 |
| Bedrooms Above Ground | 5 |
| Bedrooms Total | 5 |
| Appliances | Water Heater, Dishwasher, Dryer, Garage Door Opener, Stove, Washer, Window Coverings, Refrigerator |
| Basement Features | Walk-up |
| Basement Type | N/a |
| Construction Style Attachment | Detached |
| Cooling Type | Central Air Conditioning, Ventilation System |
| Exterior Finish | Brick, Stone |
| Fireplace Present | Yes |
| Flooring Type | Carpeted, Hardwood, Ceramic |
| Foundation Type | Poured Concrete |
| Half Bath Total | 1 |
| Heating Fuel | Natural Gas |
| Heating Type | Forced Air |
| Stories Total | 2 |
| Type | House |
| Utility Water | Municipal Water |
Parking
| Attached Garage | |
| Garage |
Land
| Acreage | No |
| Land Amenities | Schools |
| Sewer | Sanitary Sewer |
Rooms
| Level | Type | Length | Width | Dimensions |
|---|---|---|---|---|
| Second Level | Bedroom 2 | 3.66 m | 3.56 m | 3.66 m x 3.56 m |
| Second Level | Bedroom 3 | 3.96 m | 3.3 m | 3.96 m x 3.3 m |
| Second Level | Primary Bedroom | 5.18 m | 4.42 m | 5.18 m x 4.42 m |
| Second Level | Bedroom 4 | 4.22 m | 2.8 m | 4.22 m x 2.8 m |
| Second Level | Bedroom 5 | 3.71 m | 3.35 m | 3.71 m x 3.35 m |
| Main Level | Living Room | 6.1 m | 4.27 m | 6.1 m x 4.27 m |
| Main Level | Dining Room | 6.1 m | 4.27 m | 6.1 m x 4.27 m |
| Main Level | Family Room | 4.27 m | 4.27 m | 4.27 m x 4.27 m |
| Main Level | Kitchen | 4.11 m | 3.14 m | 4.11 m x 3.14 m |
| Main Level | Eating Area | 4.11 m | 3.2 m | 4.11 m x 3.2 m |
| Main Level | Library | 3.5 m | 2.74 m | 3.5 m x 2.74 m |
Contact Us
Contact us for more information
Gloria Tong
Broker
RE/MAX Partners Realty Inc.
550 Highway 7 East Unit 103
Richmond Hill, Ontario L4B 3Z4
550 Highway 7 East Unit 103
Richmond Hill, Ontario L4B 3Z4
(905) 707-1882
(888) 300-9688





































