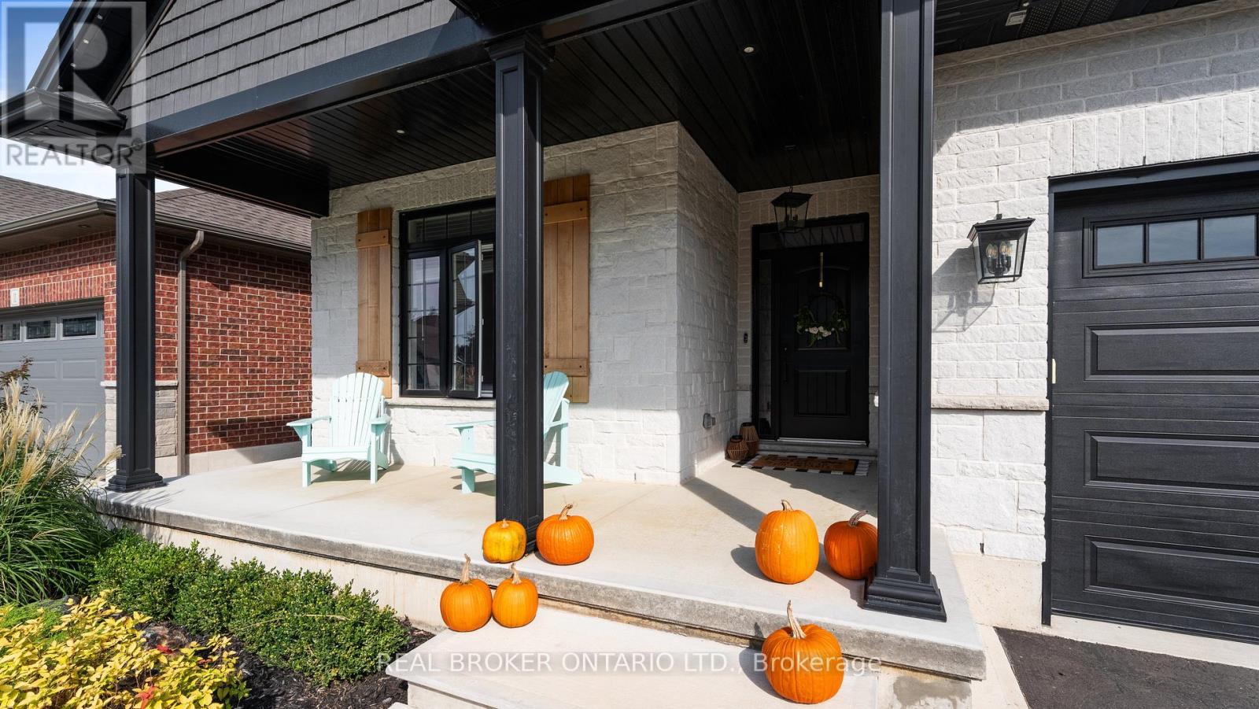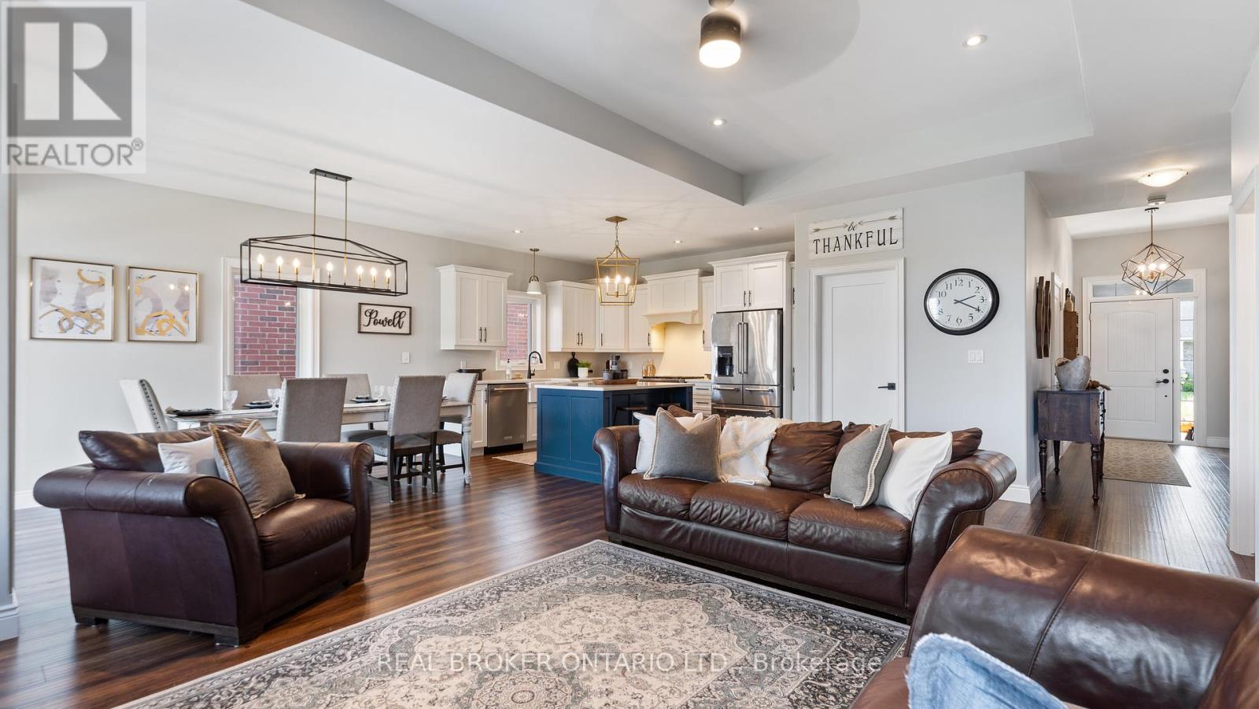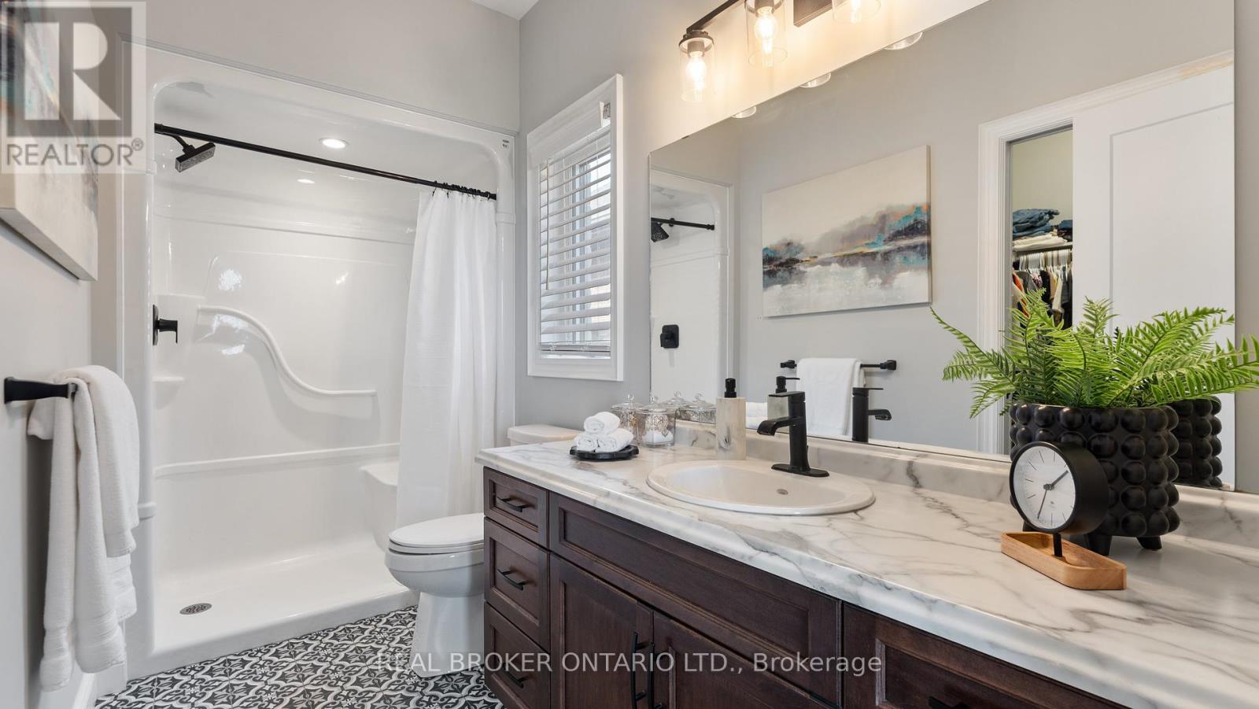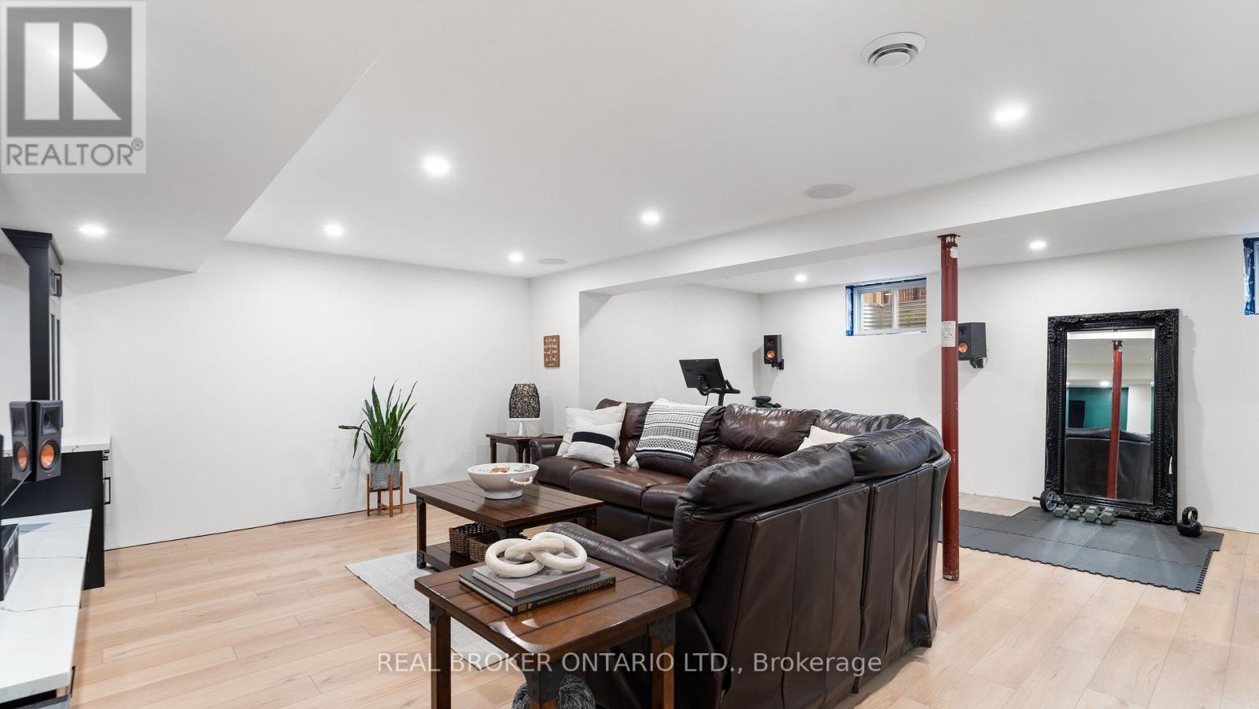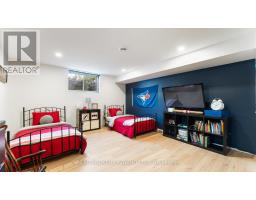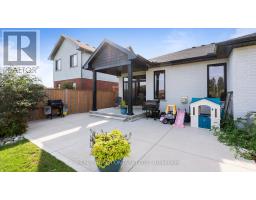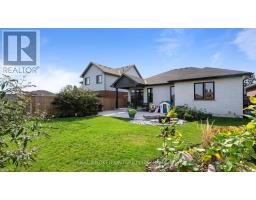7 Coventry Court Norfolk, Ontario N3Y 0E6
$899,900
Welcome to 7 Coventry Court, an exquisite home nestled in the town of Simcoe. This home exudes sophistication, offering luxurious main-floor living with impeccable finishes and a breathtaking exterior. Ideally located on a secluded court, this property provides both privacy and proximity - minutes from top-tier schools, scenic trails, boutique shopping, and dining. Plenty of natural light, the open-concept layout boasts 3+1 bedrooms, 3 bathrooms, and 1,430 square feet of refined living space. The grand living room features a gas fireplace flanked by bespoke built-in cabinetry and elegant window seating. Flowing seamlessly into the dining area and gourmet kitchen, the space is accentuated by oversized windows and a stunning patio door inviting you to the outdoors. The chefs kitchen showcases an expansive island, an abundance of custom shaker-style cabinetry, a charming farmhouse sink, high-end stainless steel appliances, a designer range hood, and a walk-in pantry. Retreat to your private oasis in the serene primary suite, with a walk-in closet and a luxurious ensuite featuring an oversized vanity and a walk-in shower. Two additional bedrooms and a stylish four-piece bath complete the main level. The fully finished lower level offers a versatile rec room equipped with built-in ceiling speakers, creating the perfect ambiance for family movie nights. An additional spacious bedroom and a three-piece bath further enhance this level. Step outside to a beautifully landscaped backyard, with a covered patio and a concrete terrace, providing ample space for both dining and relaxation. The fully fenced yard, with lush greenery offers both beauty and privacy. From the all-brick and stone exterior, featuring a fully equipped Gemstone Lighting system, to the high-end finishes throughout, 7 Coventry Court is a masterpiece of design and comfort, offering a move-in-ready lifestyle of luxury in a premier location. Dont miss the opportunity to call this extraordinary property home. (id:50886)
Property Details
| MLS® Number | X9385279 |
| Property Type | Single Family |
| Community Name | Simcoe |
| AmenitiesNearBy | Schools |
| Features | Cul-de-sac |
| ParkingSpaceTotal | 6 |
| Structure | Patio(s), Porch |
Building
| BathroomTotal | 3 |
| BedroomsAboveGround | 4 |
| BedroomsTotal | 4 |
| Amenities | Fireplace(s) |
| Appliances | Garage Door Opener Remote(s), Dishwasher, Dryer, Garage Door Opener, Refrigerator, Stove, Washer |
| ArchitecturalStyle | Bungalow |
| BasementDevelopment | Finished |
| BasementType | N/a (finished) |
| ConstructionStyleAttachment | Detached |
| CoolingType | Central Air Conditioning |
| ExteriorFinish | Brick, Stone |
| FireplacePresent | Yes |
| FireplaceTotal | 1 |
| FoundationType | Poured Concrete |
| HeatingFuel | Natural Gas |
| HeatingType | Forced Air |
| StoriesTotal | 1 |
| Type | House |
| UtilityWater | Municipal Water |
Parking
| Attached Garage |
Land
| Acreage | No |
| FenceType | Fenced Yard |
| LandAmenities | Schools |
| Sewer | Sanitary Sewer |
| SizeDepth | 132 Ft ,10 In |
| SizeFrontage | 49 Ft ,2 In |
| SizeIrregular | 49.21 X 132.87 Ft |
| SizeTotalText | 49.21 X 132.87 Ft|under 1/2 Acre |
| ZoningDescription | R1-b(h) |
Rooms
| Level | Type | Length | Width | Dimensions |
|---|---|---|---|---|
| Basement | Recreational, Games Room | 6.32 m | 7.78 m | 6.32 m x 7.78 m |
| Basement | Laundry Room | 3.2 m | 2.9 m | 3.2 m x 2.9 m |
| Basement | Bedroom | 4.32 m | 5.55 m | 4.32 m x 5.55 m |
| Basement | Bathroom | 2.72 m | 2.1 m | 2.72 m x 2.1 m |
| Main Level | Kitchen | 4.3 m | 3.03 m | 4.3 m x 3.03 m |
| Main Level | Dining Room | 3.08 m | 3.9 m | 3.08 m x 3.9 m |
| Main Level | Living Room | 4.23 m | 6.71 m | 4.23 m x 6.71 m |
| Main Level | Primary Bedroom | 4.32 m | 4.07 m | 4.32 m x 4.07 m |
| Main Level | Bathroom | 1.48 m | 3.26 m | 1.48 m x 3.26 m |
| Main Level | Bedroom | 3.17 m | 3.25 m | 3.17 m x 3.25 m |
| Main Level | Bedroom | 3.9 m | 3.01 m | 3.9 m x 3.01 m |
| Main Level | Bathroom | 2.74 m | 1.55 m | 2.74 m x 1.55 m |
https://www.realtor.ca/real-estate/27511890/7-coventry-court-norfolk-simcoe-simcoe
Interested?
Contact us for more information
Ashley Veldkamp
Salesperson
130 King St W #1800v
Toronto, Ontario M5X 1E3







