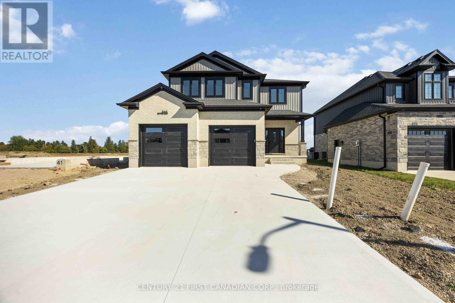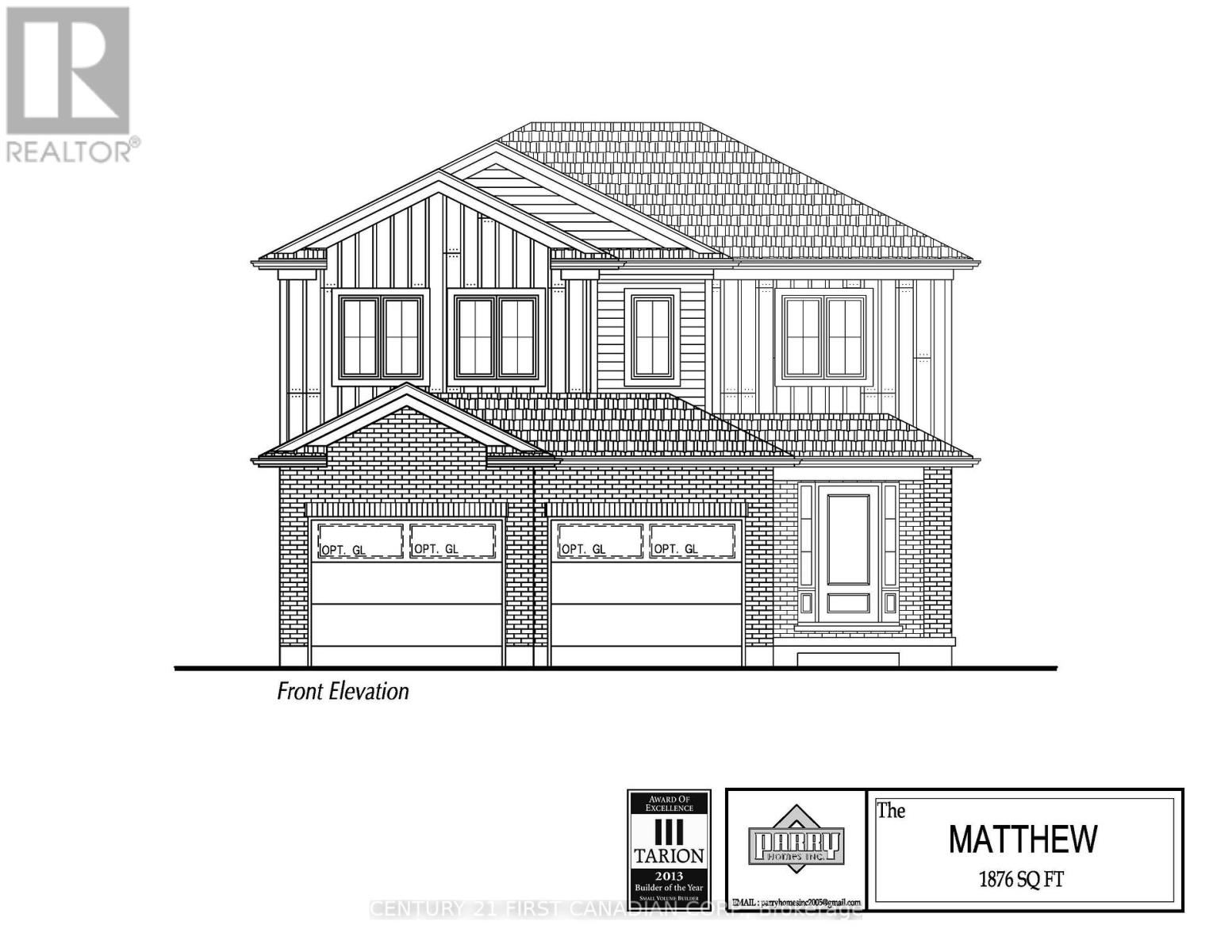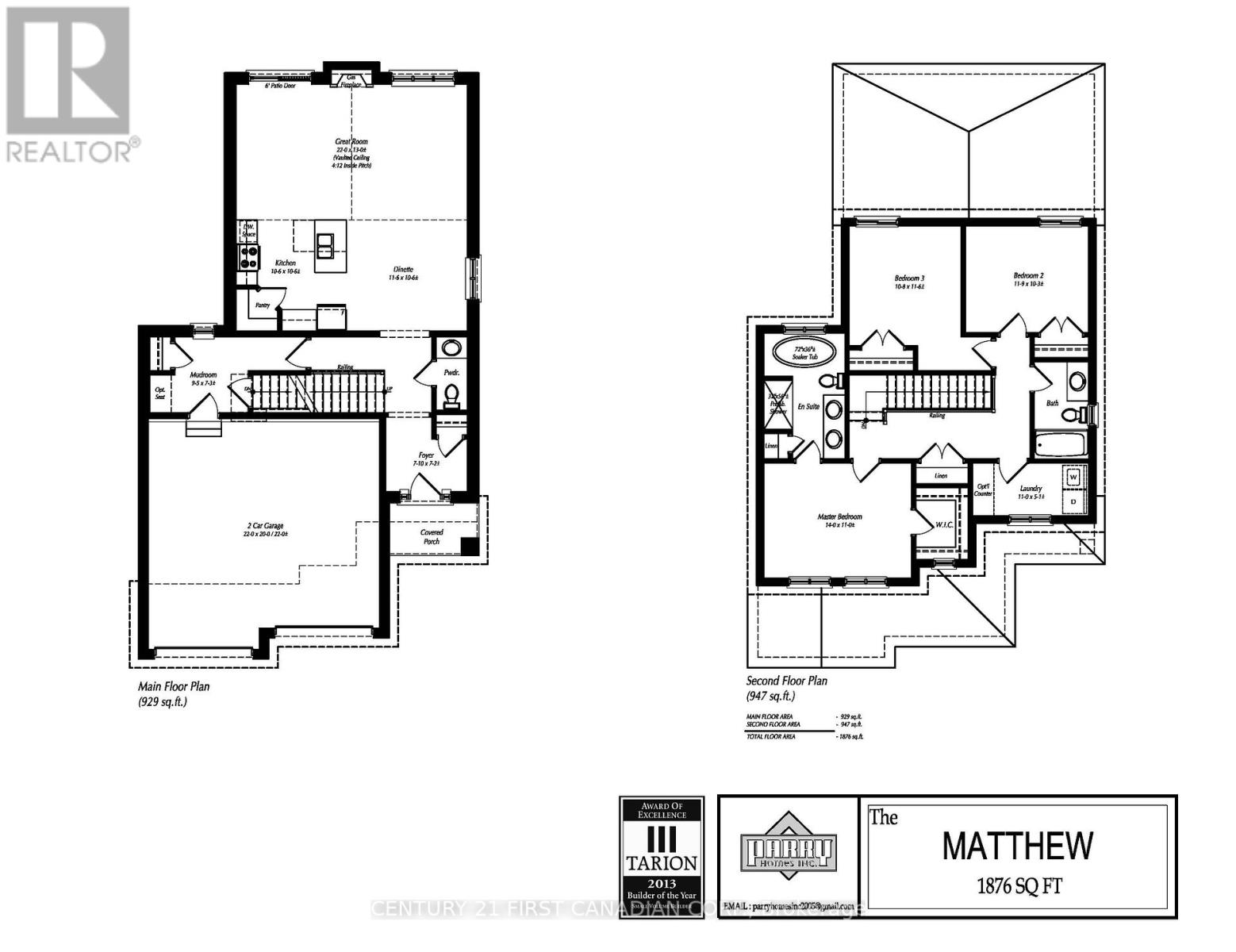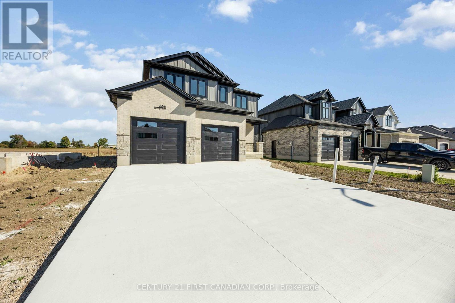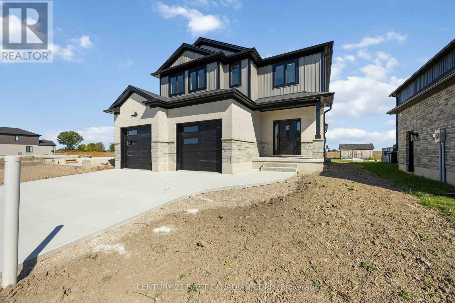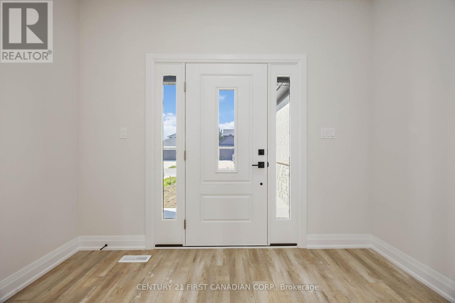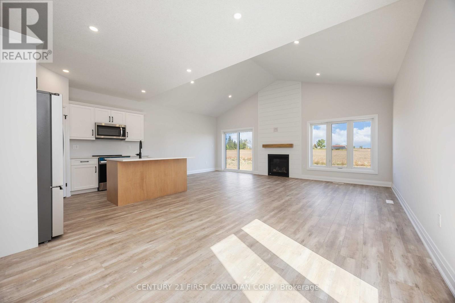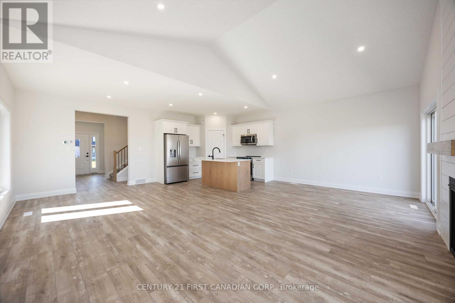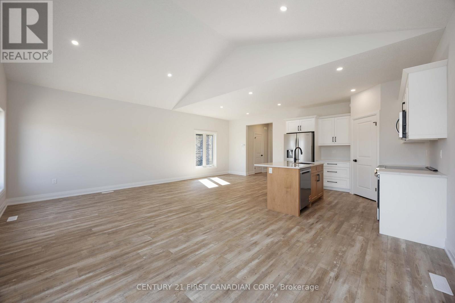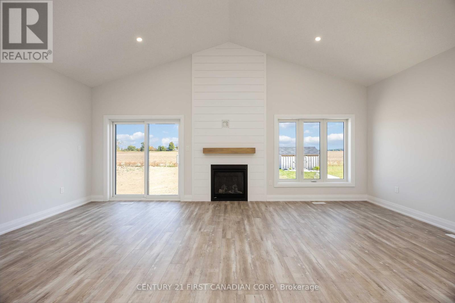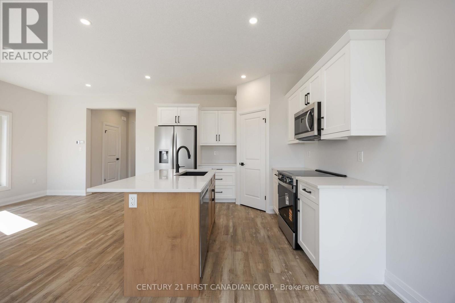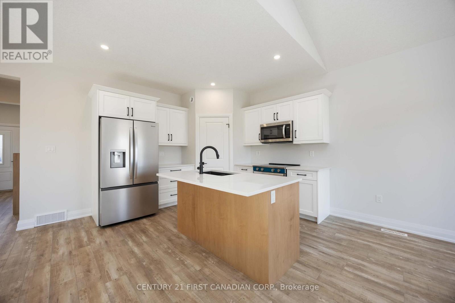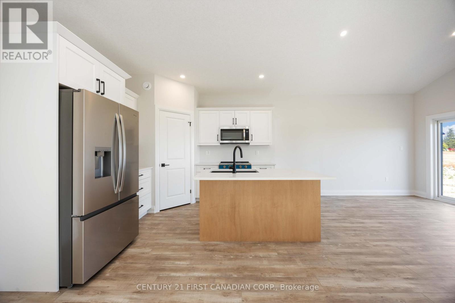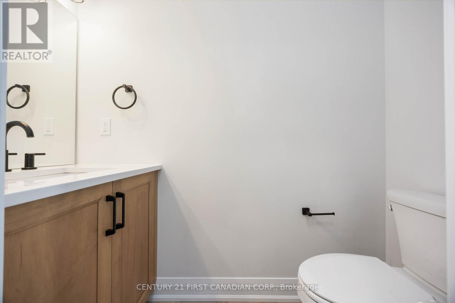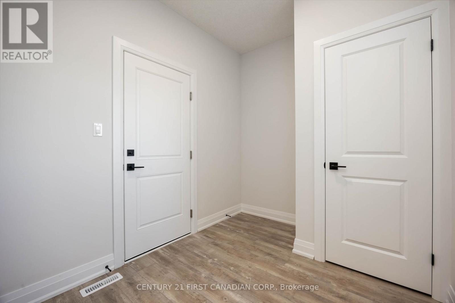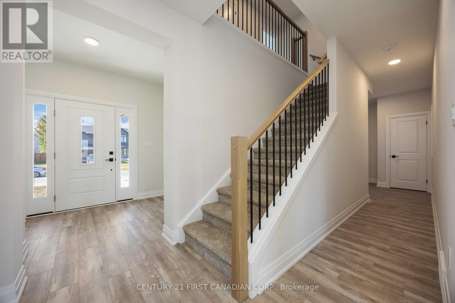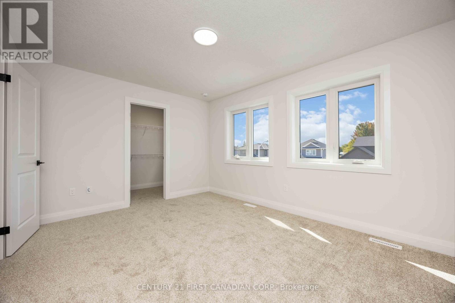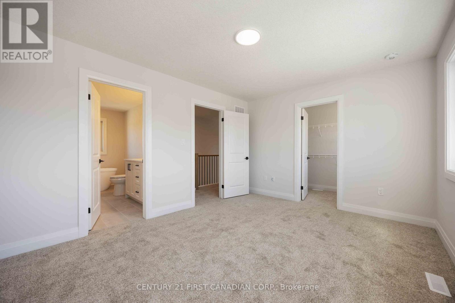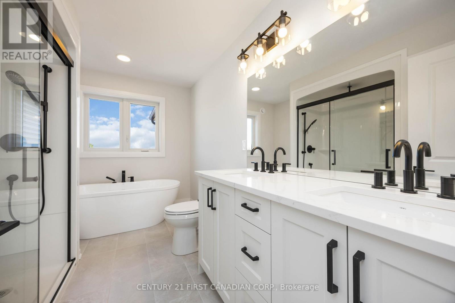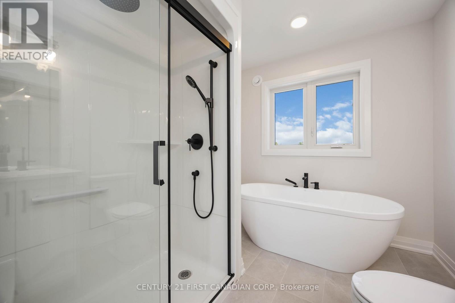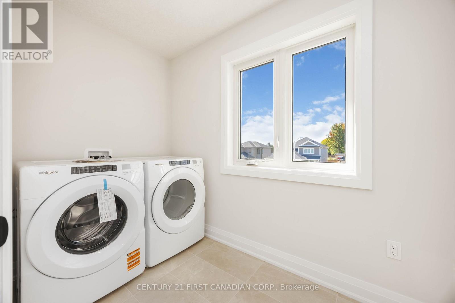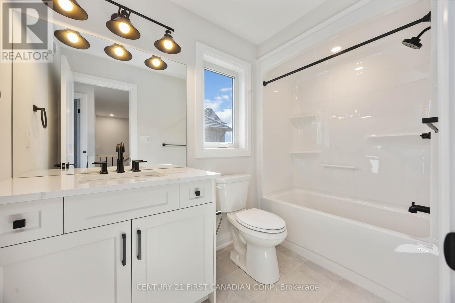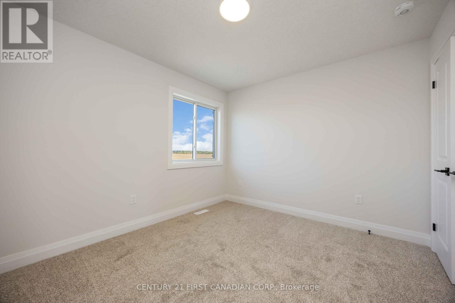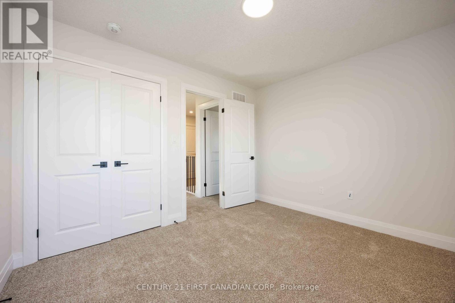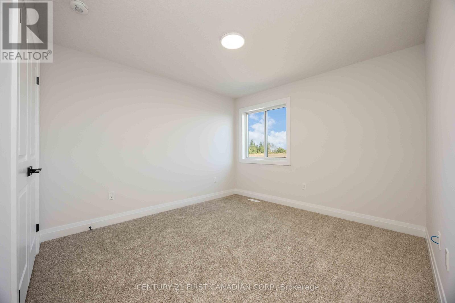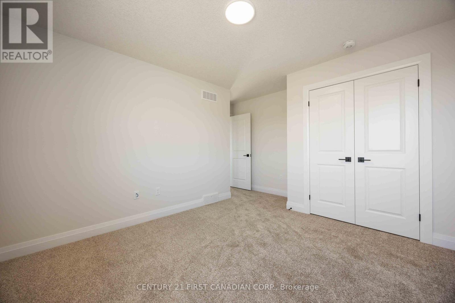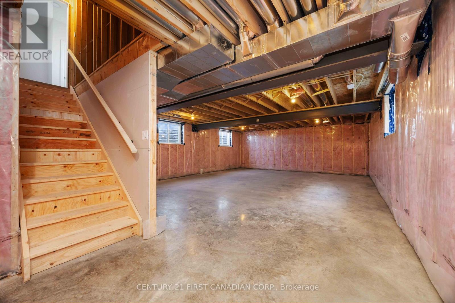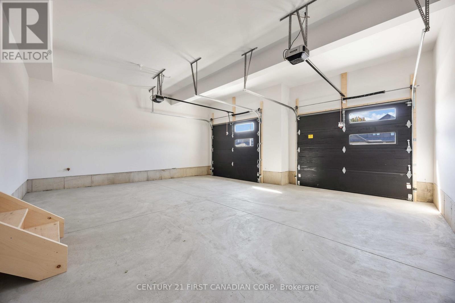3 Bedroom
3 Bathroom
1,500 - 2,000 ft2
Central Air Conditioning
Forced Air
$709,900
LIMITED TIME BUILDER INCENTIVE until November 30th, 2025. Current price listed includes $25,000.00 off and an Appliance package. // TO BE BUILT: The "Matthew" from Tarion award winning Parry Homes in the beautiful & vibrant town of Ailsa Craig. This 1876 sqft model features a stunning great room with vaulted ceiling, large custom kitchen with island, and corner pantry & spacious dinette flowing into the great room, where large windows create an inviting space. A powder room & mudroom are conveniently located near the garage entrance. Luxury vinyl plank flooring throughout the entire main floor. The second floor primary bedroom has a walk-in closet & luxurious 5-piece ensuite bathroom with 2 sinks, tiled shower and a soaker tub. Two nice sized bedrooms, laundry room and 4pc bathroom complete the space. The full basement is roughed-in for a bathroom & can be finished at an additional cost. 2 car attached garage with inside entry. Photos are from a previously built model and are for illustration purposes only - Some finishes & upgrades shown may not be included in standard specs. Price incl. concrete driveway, sod on yard, HST & Tarion Warranty. Property tax & assessment not set. (id:50886)
Property Details
|
MLS® Number
|
X12468864 |
|
Property Type
|
Single Family |
|
Community Name
|
Ailsa Craig |
|
Amenities Near By
|
Park, Place Of Worship |
|
Community Features
|
Community Centre, School Bus |
|
Equipment Type
|
Water Heater |
|
Features
|
Sump Pump |
|
Parking Space Total
|
4 |
|
Rental Equipment Type
|
Water Heater |
|
Structure
|
Porch |
Building
|
Bathroom Total
|
3 |
|
Bedrooms Above Ground
|
3 |
|
Bedrooms Total
|
3 |
|
Age
|
New Building |
|
Basement Development
|
Unfinished |
|
Basement Type
|
Full (unfinished) |
|
Construction Style Attachment
|
Detached |
|
Cooling Type
|
Central Air Conditioning |
|
Exterior Finish
|
Vinyl Siding, Brick |
|
Foundation Type
|
Poured Concrete |
|
Half Bath Total
|
1 |
|
Heating Fuel
|
Natural Gas |
|
Heating Type
|
Forced Air |
|
Stories Total
|
2 |
|
Size Interior
|
1,500 - 2,000 Ft2 |
|
Type
|
House |
|
Utility Water
|
Municipal Water |
Parking
Land
|
Acreage
|
No |
|
Land Amenities
|
Park, Place Of Worship |
|
Sewer
|
Sanitary Sewer |
|
Size Depth
|
146 Ft ,7 In |
|
Size Frontage
|
42 Ft ,6 In |
|
Size Irregular
|
42.5 X 146.6 Ft |
|
Size Total Text
|
42.5 X 146.6 Ft|under 1/2 Acre |
|
Zoning Description
|
R1-19 |
Rooms
| Level |
Type |
Length |
Width |
Dimensions |
|
Second Level |
Primary Bedroom |
4.27 m |
3.35 m |
4.27 m x 3.35 m |
|
Second Level |
Bedroom 2 |
3.63 m |
3.14 m |
3.63 m x 3.14 m |
|
Second Level |
Bedroom 3 |
3.29 m |
3.54 m |
3.29 m x 3.54 m |
|
Second Level |
Laundry Room |
3.35 m |
1.55 m |
3.35 m x 1.55 m |
|
Main Level |
Great Room |
6.71 m |
3.96 m |
6.71 m x 3.96 m |
|
Main Level |
Kitchen |
3.23 m |
3.23 m |
3.23 m x 3.23 m |
|
Main Level |
Dining Room |
3.54 m |
3.23 m |
3.54 m x 3.23 m |
|
Main Level |
Mud Room |
2.9 m |
2.23 m |
2.9 m x 2.23 m |
|
Main Level |
Foyer |
2.16 m |
2.19 m |
2.16 m x 2.19 m |
Utilities
|
Electricity
|
Installed |
|
Sewer
|
Installed |
https://www.realtor.ca/real-estate/29003451/7-doerr-court-north-middlesex-ailsa-craig-ailsa-craig

