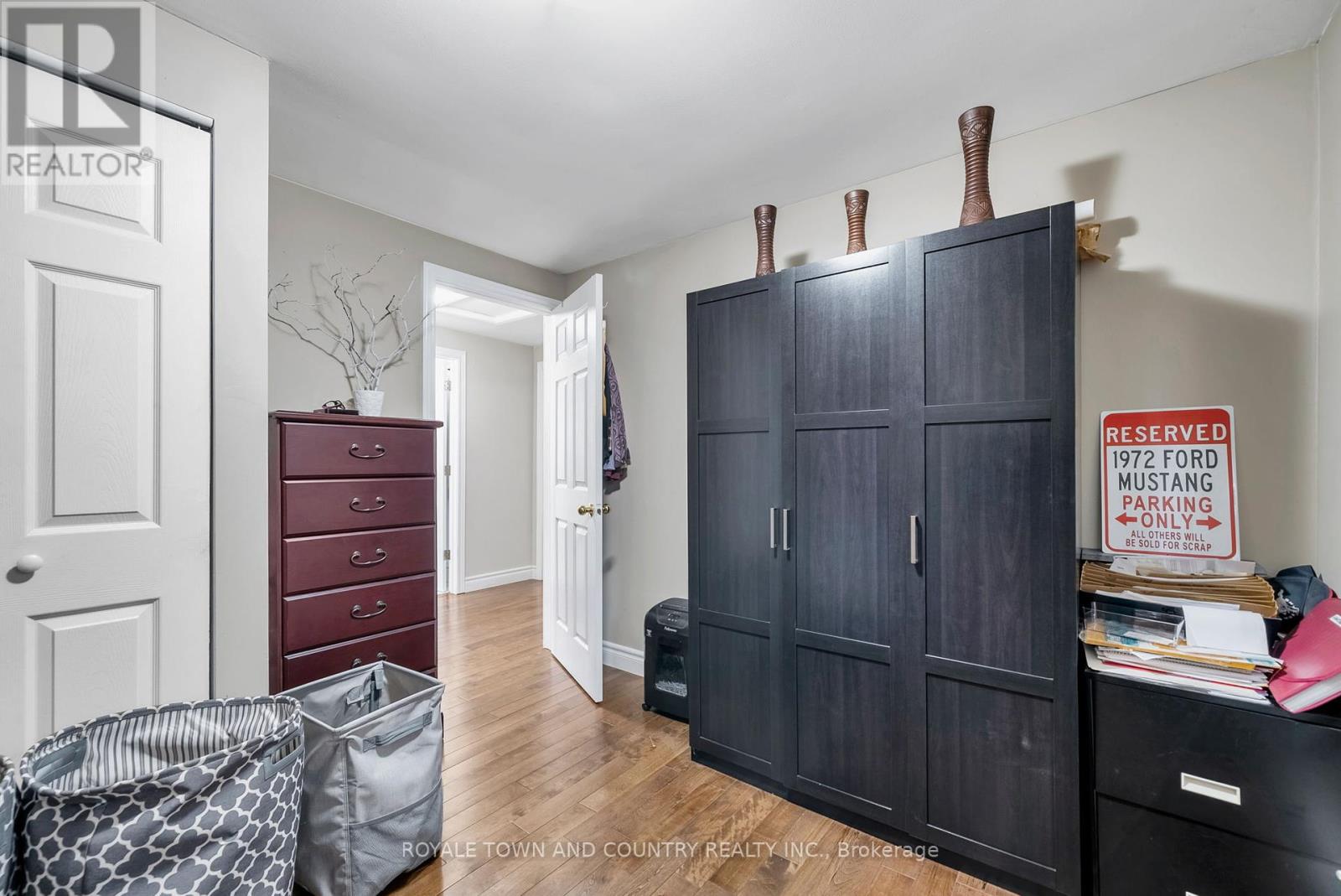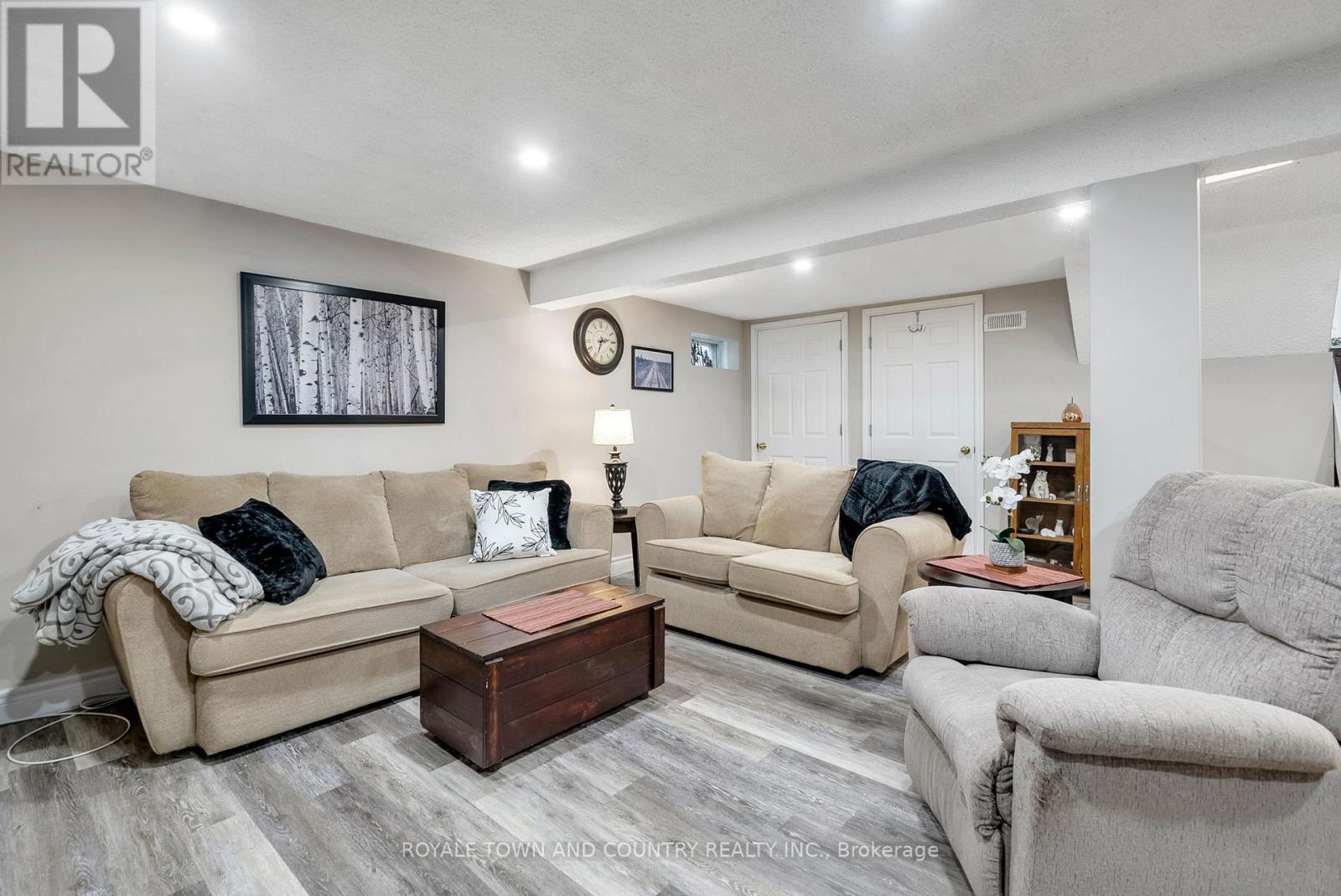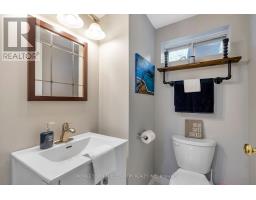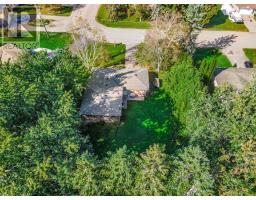7 Donelda Court Scugog, Ontario L0B 1B0
$774,999
Discover your dream home in the sought-after community of Blackstock! This beautifully updated 4-level backsplit is perfectly situated on a spacious, serene lot near the end of a quiet court. This home features 3 bedrooms, 2 Bathrooms (1+1), pristine hardwood floors, modern potlights that brighten your living space, a newly drywalled garage that features a convenient man door leading to your private, lush backyard. Enjoy functional living with easy access to the outdoors through your mudroom/main floor laundry room. Enjoy the benefits of municipal water and septic system, and take advantage of a generous lot that provides ample outdoor space for relaxation or entertaining. **Location Perks**: A quick commute to Port Perry and the GTA makes this an ideal spot for those who want a blend of peaceful living and city access. **** EXTRAS **** Roof (2022), Siding/Eaves/Soffit (2020), Furnace/AC (2018), Water Heater (2020), Septic pumped (2024), Water Softener (2019). (id:50886)
Property Details
| MLS® Number | E9380388 |
| Property Type | Single Family |
| Community Name | Blackstock |
| AmenitiesNearBy | Beach, Park |
| CommunityFeatures | Community Centre |
| Features | Cul-de-sac, Irregular Lot Size, Flat Site, Dry |
| ParkingSpaceTotal | 6 |
| Structure | Deck, Shed |
Building
| BathroomTotal | 2 |
| BedroomsAboveGround | 3 |
| BedroomsTotal | 3 |
| Amenities | Fireplace(s) |
| Appliances | Water Meter, Water Softener, Dishwasher, Dryer, Microwave, Refrigerator, Stove, Washer |
| BasementDevelopment | Partially Finished |
| BasementType | Full (partially Finished) |
| ConstructionStyleAttachment | Detached |
| ConstructionStyleSplitLevel | Backsplit |
| CoolingType | Central Air Conditioning |
| ExteriorFinish | Aluminum Siding, Brick Facing |
| FireProtection | Smoke Detectors |
| FireplacePresent | Yes |
| FireplaceTotal | 1 |
| FoundationType | Concrete |
| HalfBathTotal | 1 |
| HeatingFuel | Natural Gas |
| HeatingType | Forced Air |
| Type | House |
| UtilityWater | Municipal Water |
Parking
| Attached Garage |
Land
| Acreage | No |
| LandAmenities | Beach, Park |
| Sewer | Septic System |
| SizeDepth | 130 Ft ,5 In |
| SizeFrontage | 92 Ft ,5 In |
| SizeIrregular | 92.48 X 130.43 Ft |
| SizeTotalText | 92.48 X 130.43 Ft|under 1/2 Acre |
| ZoningDescription | Hr |
Rooms
| Level | Type | Length | Width | Dimensions |
|---|---|---|---|---|
| Lower Level | Bathroom | 1.68 m | 1.62 m | 1.68 m x 1.62 m |
| Lower Level | Den | 4.86 m | 5.8 m | 4.86 m x 5.8 m |
| Main Level | Foyer | 3.51 m | 1.18 m | 3.51 m x 1.18 m |
| Main Level | Kitchen | 2.9 m | 2.74 m | 2.9 m x 2.74 m |
| Main Level | Dining Room | 2.76 m | 2.98 m | 2.76 m x 2.98 m |
| Main Level | Living Room | 5.14 m | 3.2 m | 5.14 m x 3.2 m |
| Upper Level | Primary Bedroom | 3.95 m | 3.02 m | 3.95 m x 3.02 m |
| Upper Level | Bedroom 2 | 3.04 m | 3.04 m | 3.04 m x 3.04 m |
| Upper Level | Bedroom 3 | 2.62 m | 3.2 m | 2.62 m x 3.2 m |
| Upper Level | Bathroom | 2.14 m | 1.79 m | 2.14 m x 1.79 m |
Utilities
| Cable | Installed |
https://www.realtor.ca/real-estate/27498967/7-donelda-court-scugog-blackstock-blackstock
Interested?
Contact us for more information
Alexis Trunks
Salesperson
46 Kent St W
Lindsay, Ontario K9V 2Y2











































































