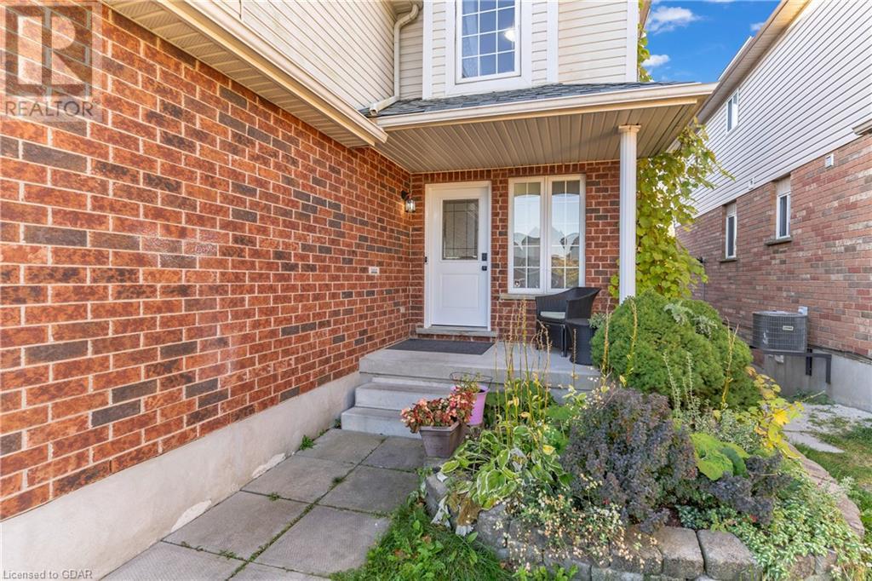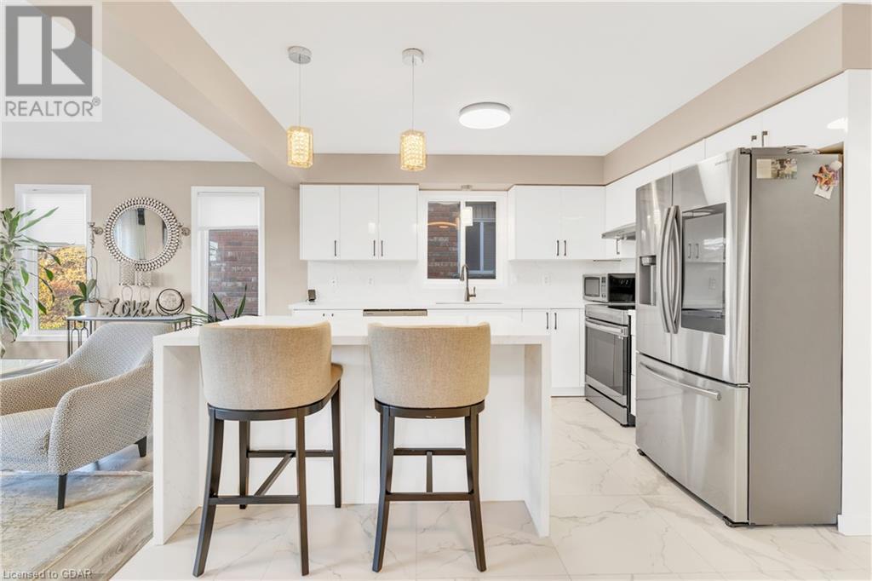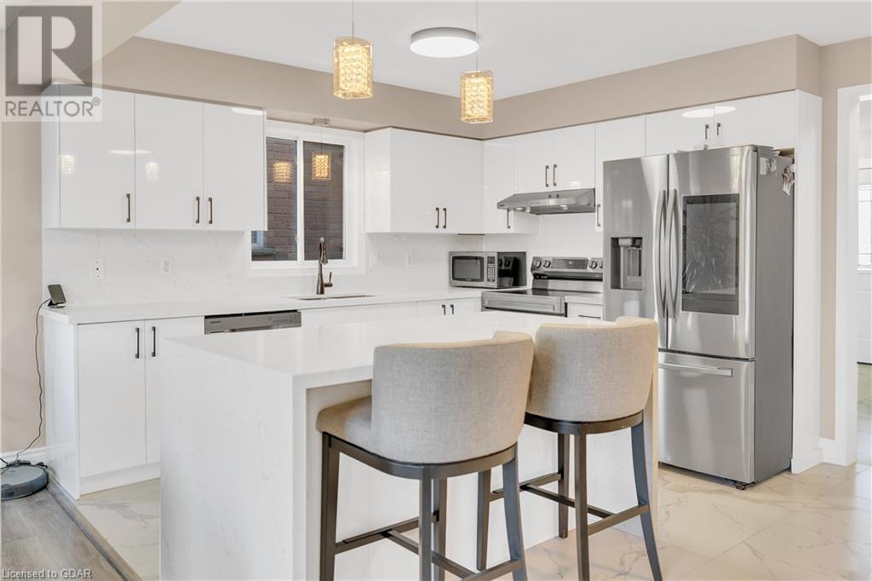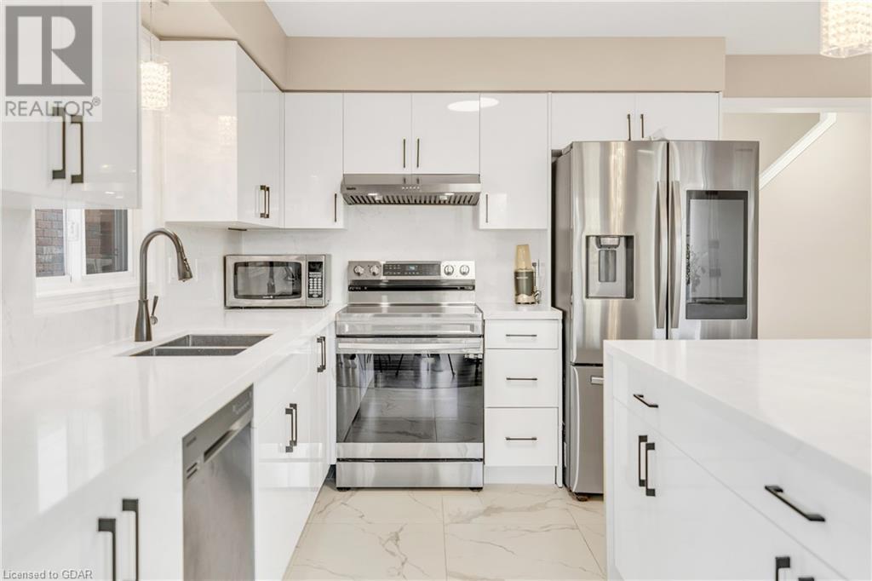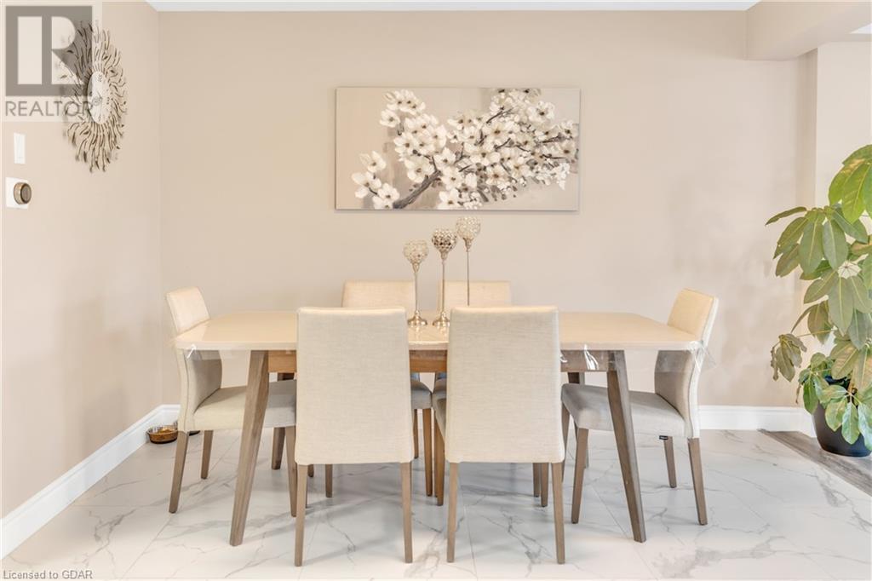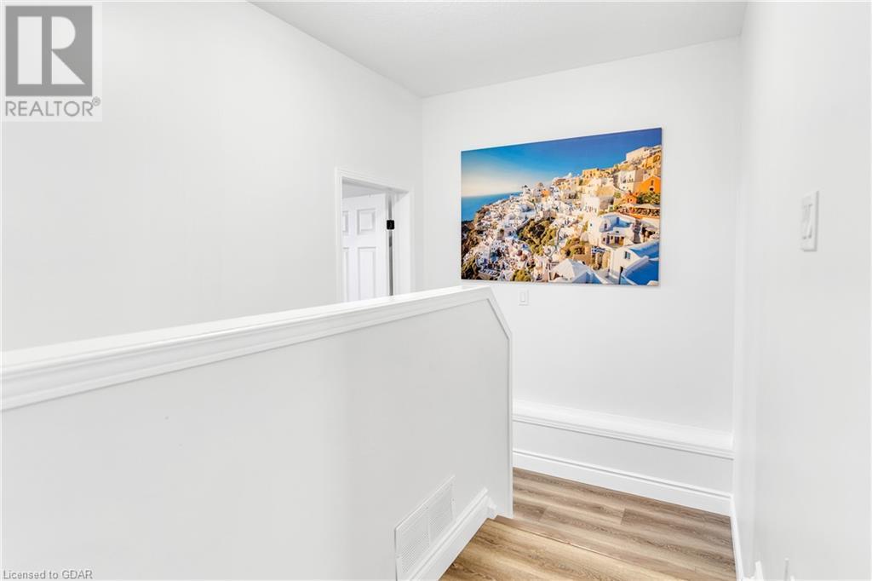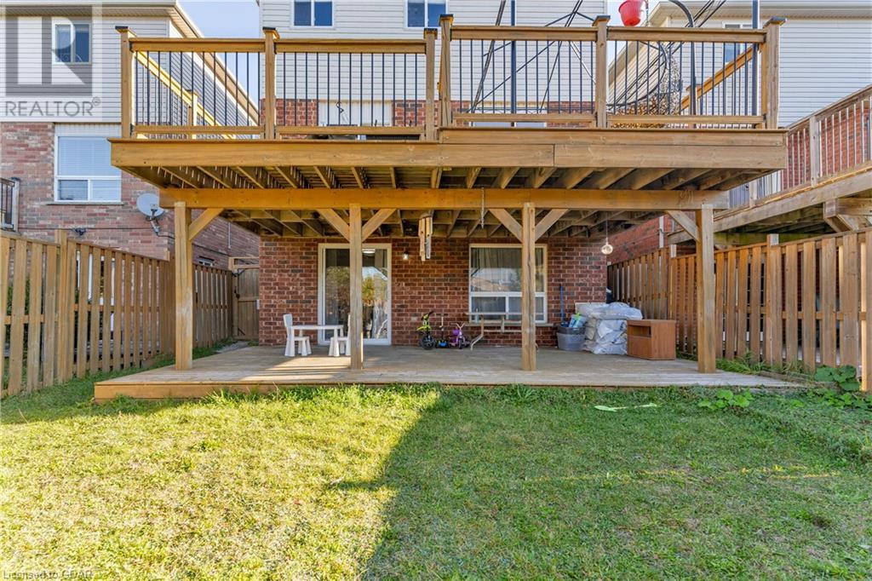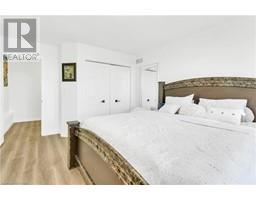7 Drohan Drive Guelph, Ontario N1G 5H6
$1,089,888
WELCOME TO 7 DROHAN DR.!!! WITH WALKOUT LEGAL 1 BEDROOM BASEMENT APARTMENT HOUSE FOR SALE WITH RENTAL INCOME OR PERFECT FOR A LARGE FAMILY. Large foyer leads you past a convenient powder & into a MASSIVE GOURMET KITCHEN (complete with artisan cabinetry, stone counters, waterfall edge island & NEW TOP TIER STAINLESS APPLIANCES!) Flowing seamlessly into a dining & living room (set on luxury flooring & complete with gas fireplace...) it's the perfect space for everyday living & entertaining! A huge deck through sliders provides the perfect space to enjoy scenic nature views & backyard BBQs! continues upstairs, laden in lavish finishes, and boasting 4 VERY GENEROUS bedrooms - including a large primary (with luxury ensuite) and yet another full bathroom! This home has a LEGAL 1 bedroom WALKOUT BASEMENT ACCESSORY APARTMENT complete with excellent finishes (including a gas fireplace!) Not only that, this suite comes leads to a large covered deck and a fenced back yard. Close to trails, parks, schools, shopping, Hanlon/401 & ALL SOUTHEND GUELPH AMENITIES! It's the perfect home in the perfect location! (id:50886)
Property Details
| MLS® Number | 40676237 |
| Property Type | Single Family |
| AmenitiesNearBy | Park, Public Transit, Schools, Shopping |
| CommunityFeatures | Quiet Area |
| Features | Ravine, Conservation/green Belt, Automatic Garage Door Opener |
| ParkingSpaceTotal | 3 |
Building
| BathroomTotal | 4 |
| BedroomsAboveGround | 4 |
| BedroomsBelowGround | 1 |
| BedroomsTotal | 5 |
| Appliances | Dishwasher, Dryer, Refrigerator, Stove, Water Softener, Washer, Garage Door Opener |
| ArchitecturalStyle | 2 Level |
| BasementDevelopment | Finished |
| BasementType | Full (finished) |
| ConstructedDate | 2004 |
| ConstructionMaterial | Wood Frame |
| ConstructionStyleAttachment | Detached |
| CoolingType | Central Air Conditioning |
| ExteriorFinish | Brick, Vinyl Siding, Wood |
| FoundationType | Poured Concrete |
| HalfBathTotal | 1 |
| HeatingFuel | Natural Gas |
| HeatingType | Forced Air |
| StoriesTotal | 2 |
| SizeInterior | 2365 Sqft |
| Type | House |
| UtilityWater | Municipal Water |
Parking
| Attached Garage |
Land
| AccessType | Highway Access |
| Acreage | No |
| LandAmenities | Park, Public Transit, Schools, Shopping |
| Sewer | Municipal Sewage System |
| SizeDepth | 109 Ft |
| SizeFrontage | 29 Ft |
| SizeTotalText | Under 1/2 Acre |
| ZoningDescription | R1d-6 |
Rooms
| Level | Type | Length | Width | Dimensions |
|---|---|---|---|---|
| Second Level | Full Bathroom | Measurements not available | ||
| Second Level | Bedroom | 16'10'' x 11'7'' | ||
| Second Level | Bedroom | 12'0'' x 10'0'' | ||
| Second Level | Bedroom | 10'0'' x 10'0'' | ||
| Second Level | 4pc Bathroom | Measurements not available | ||
| Second Level | Primary Bedroom | 13'7'' x 11'2'' | ||
| Basement | Kitchen | 10'0'' x 12'0'' | ||
| Basement | 3pc Bathroom | Measurements not available | ||
| Basement | Bedroom | 12'4'' x 10'7'' | ||
| Basement | Living Room | 10'0'' x 11'0'' | ||
| Main Level | Kitchen | 11'6'' x 9'0'' | ||
| Main Level | 2pc Bathroom | Measurements not available | ||
| Main Level | Dining Room | 12'6'' x 11'6'' | ||
| Main Level | Living Room | 21'6'' x 12'0'' |
https://www.realtor.ca/real-estate/27638447/7-drohan-drive-guelph
Interested?
Contact us for more information
Shikeeb Rahmaty
Salesperson
238 Speedvale Avenue West
Guelph, Ontario N1H 1C4



