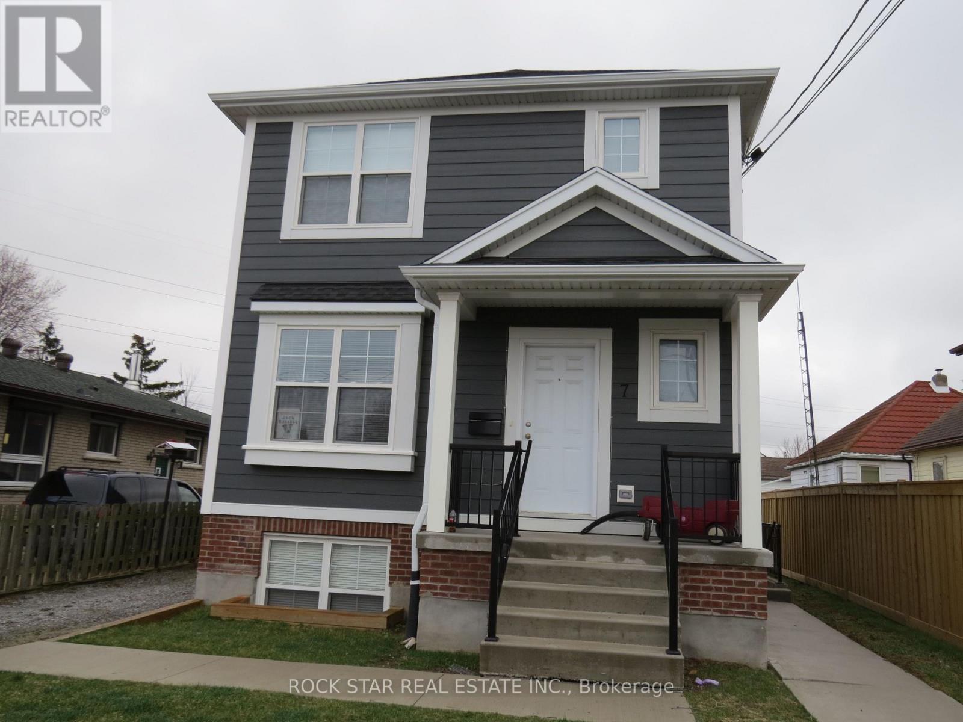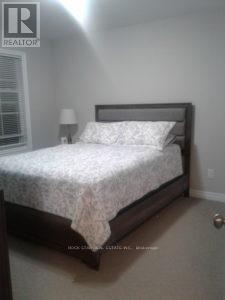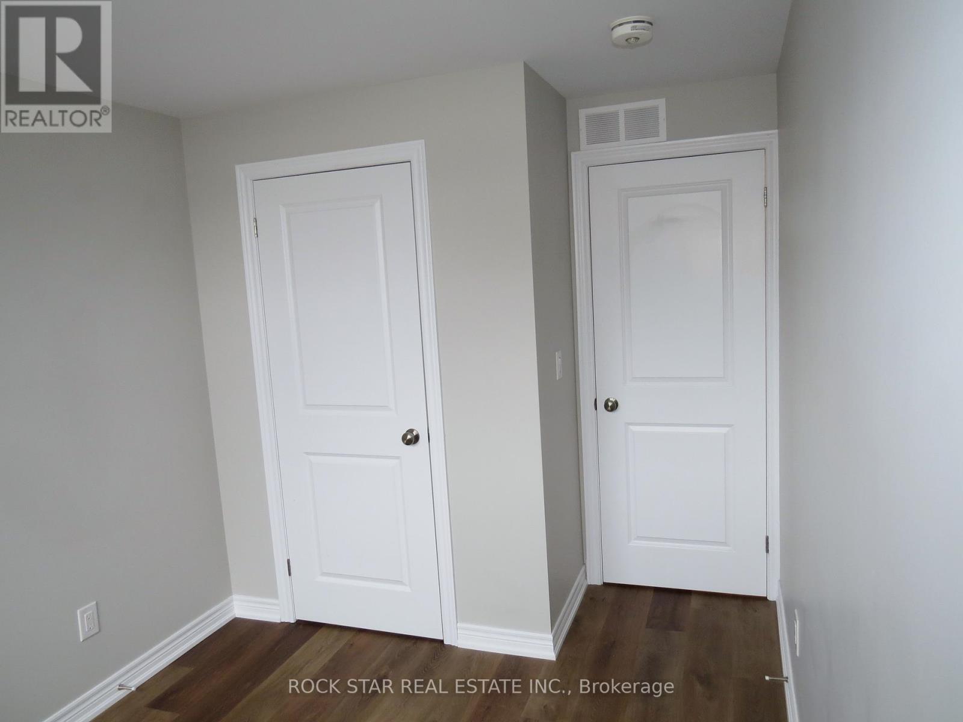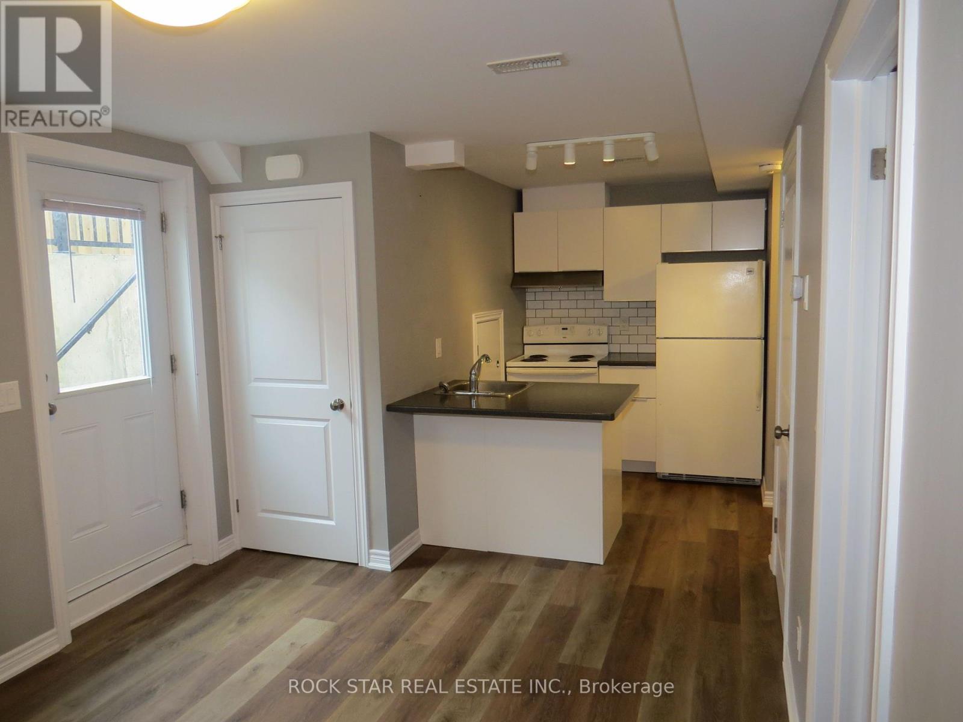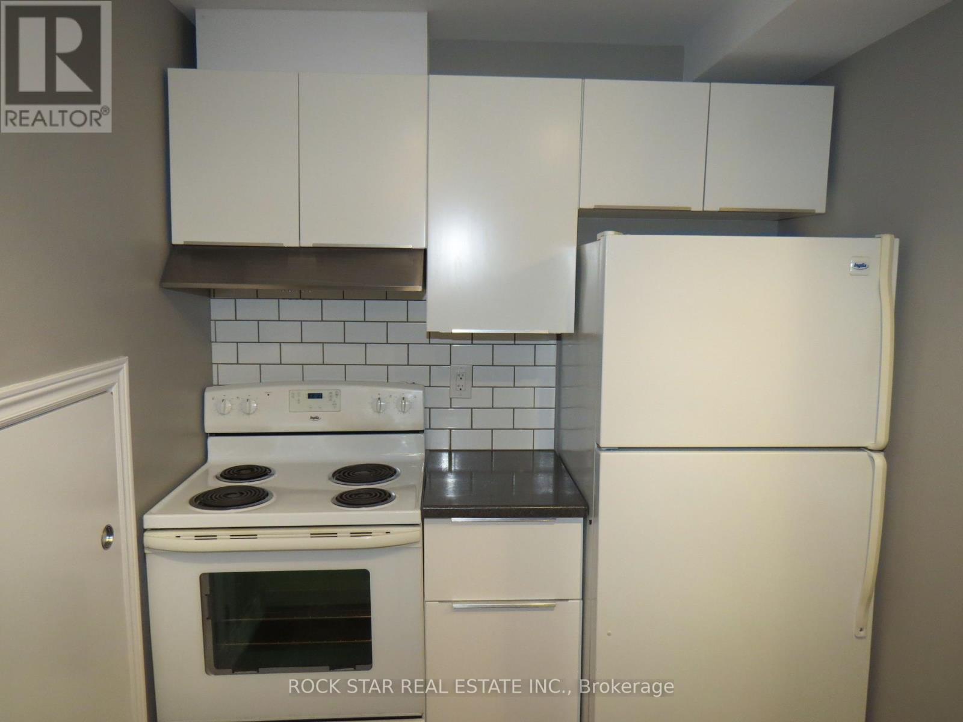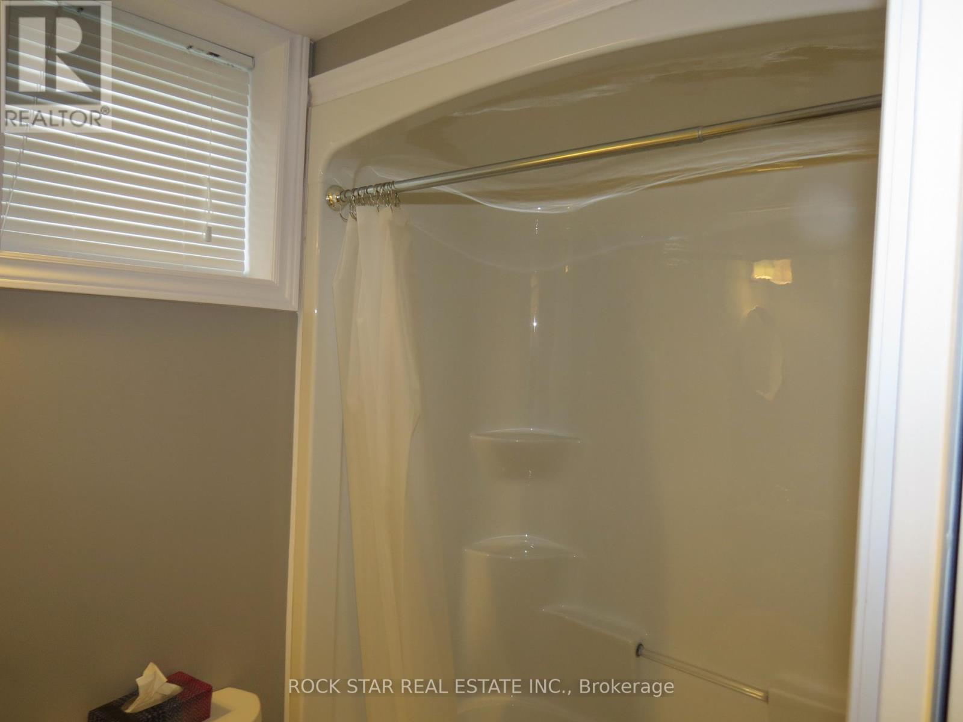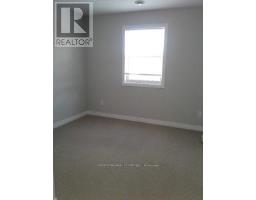7 Dundonald Street St. Catharines, Ontario L2P 2A8
5 Bedroom
3 Bathroom
1,100 - 1,500 ft2
Forced Air
$625,000
Attention Investors! This fully tenanted Legal Duplex was purpose built in 2018 and features separate furnaces, hot water tanks, hyrdo meters, gas lines and separate entrances. The upper unit is 1,350sqft and contains 3 large bedrooms, 1 full and 1 half bath, kitchen and open concept living and dining area with it's own laundry access. Lower unit is 550 sqft with 2 beds, 1 full bath, kitchen, open concept living and dining area also with it's own laundry access. (id:50886)
Property Details
| MLS® Number | X12152871 |
| Property Type | Multi-family |
| Community Name | 455 - Secord Woods |
| Equipment Type | Water Heater |
| Parking Space Total | 2 |
| Rental Equipment Type | Water Heater |
Building
| Bathroom Total | 3 |
| Bedrooms Above Ground | 3 |
| Bedrooms Below Ground | 2 |
| Bedrooms Total | 5 |
| Age | 6 To 15 Years |
| Amenities | Separate Electricity Meters, Separate Heating Controls |
| Appliances | Dishwasher, Dryer, Two Stoves, Two Washers, Two Refrigerators |
| Basement Development | Finished |
| Basement Type | Full (finished) |
| Exterior Finish | Brick, Concrete |
| Foundation Type | Concrete |
| Half Bath Total | 1 |
| Heating Fuel | Natural Gas |
| Heating Type | Forced Air |
| Stories Total | 2 |
| Size Interior | 1,100 - 1,500 Ft2 |
| Type | Duplex |
| Utility Water | Municipal Water |
Parking
| No Garage |
Land
| Acreage | No |
| Sewer | Sanitary Sewer |
| Size Depth | 22.98 M |
| Size Frontage | 11.65 M |
| Size Irregular | 11.7 X 23 M |
| Size Total Text | 11.7 X 23 M|under 1/2 Acre |
| Zoning Description | R2 |
Rooms
| Level | Type | Length | Width | Dimensions |
|---|---|---|---|---|
| Second Level | Bedroom | Measurements not available | ||
| Second Level | Bedroom | Measurements not available | ||
| Second Level | Bedroom | Measurements not available | ||
| Second Level | Bathroom | Measurements not available | ||
| Basement | Bedroom | Measurements not available | ||
| Basement | Bathroom | Measurements not available | ||
| Basement | Kitchen | Measurements not available | ||
| Basement | Living Room | Measurements not available | ||
| Basement | Bedroom | Measurements not available | ||
| Main Level | Kitchen | Measurements not available | ||
| Main Level | Living Room | Measurements not available | ||
| Main Level | Bathroom | Measurements not available |
Contact Us
Contact us for more information
Nadeem Ahmed
Salesperson
Rock Star Real Estate Inc.
418 Iroquois Shore Rd #103a
Oakville, Ontario L6H 0X7
418 Iroquois Shore Rd #103a
Oakville, Ontario L6H 0X7
(905) 361-9098
(905) 338-2727
www.rockstarbrokerage.com

