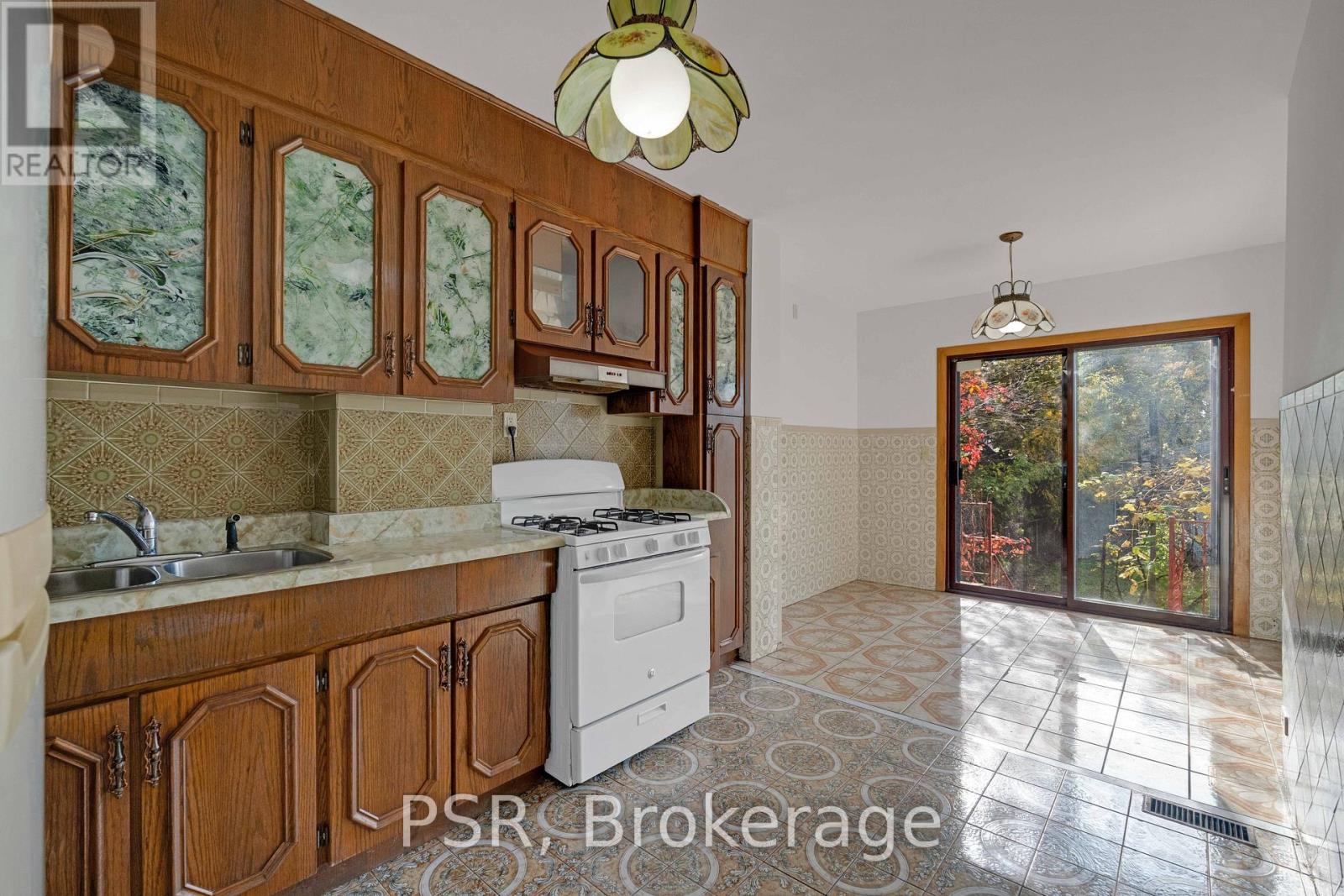7 Earnscliffe Road N Toronto, Ontario M6E 1J4
$1,395,000
Excellent Opportunity In Desirable Oakwood Village, St. Clair West! This Vacant Property Is Ready For Immediate Occupancy And Sits On A Spacious 25 x 156.81 Ft Lot. The Detached 4-Bedroom Home Includes A Large 4-Car Lane-Way Garage (25x25 Ft) With A 16 Ft Door, Offering Potential For Expansion Or Conversion To A Lane-Way House. Prime Location, Steps To Restaurants, Cafes, Shops, Parks, Schools, And Convenient Transit. Updates Include Copper Lines, Furnace (2014), And Roof (2015). Flexible Layout With Three Kitchens And Potential For Additional Bedrooms Or Offices. A Fantastic Opportunity For Renovation To Restore Or Reimagine The Home's Full Potential. **** EXTRAS **** A Ton Of New Builds In The Neighbourhood Yielding Very Strong Returns Or Potential For A Family To Live Happy In A Good School Zone. (id:50886)
Property Details
| MLS® Number | C9767483 |
| Property Type | Single Family |
| Community Name | Oakwood Village |
| AmenitiesNearBy | Park, Place Of Worship, Public Transit, Schools |
| ParkingSpaceTotal | 4 |
Building
| BathroomTotal | 3 |
| BedroomsAboveGround | 4 |
| BedroomsTotal | 4 |
| ConstructionStyleAttachment | Detached |
| CoolingType | Central Air Conditioning |
| ExteriorFinish | Brick |
| FoundationType | Unknown |
| HeatingFuel | Electric |
| HeatingType | Forced Air |
| StoriesTotal | 2 |
| SizeInterior | 1999.983 - 2499.9795 Sqft |
| Type | House |
| UtilityWater | Municipal Water |
Parking
| Detached Garage |
Land
| Acreage | No |
| LandAmenities | Park, Place Of Worship, Public Transit, Schools |
| Sewer | Sanitary Sewer |
| SizeDepth | 156 Ft ,9 In |
| SizeFrontage | 25 Ft ,1 In |
| SizeIrregular | 25.1 X 156.8 Ft |
| SizeTotalText | 25.1 X 156.8 Ft |
Rooms
| Level | Type | Length | Width | Dimensions |
|---|---|---|---|---|
| Second Level | Bedroom 2 | 3.36 m | 2.92 m | 3.36 m x 2.92 m |
| Second Level | Bedroom 3 | 4.49 m | 2.92 m | 4.49 m x 2.92 m |
| Second Level | Bedroom 4 | 4.83 m | 2.89 m | 4.83 m x 2.89 m |
| Second Level | Bathroom | 2.51 m | 1.93 m | 2.51 m x 1.93 m |
| Second Level | Kitchen | 3.53 m | 2.89 m | 3.53 m x 2.89 m |
| Basement | Recreational, Games Room | 3.96 m | 4.78 m | 3.96 m x 4.78 m |
| Basement | Other | 8.18 m | 4.17 m | 8.18 m x 4.17 m |
| Main Level | Living Room | 5.03 m | 3.18 m | 5.03 m x 3.18 m |
| Main Level | Primary Bedroom | 4.07 m | 3.41 m | 4.07 m x 3.41 m |
| Main Level | Kitchen | 3.62 m | 2.7 m | 3.62 m x 2.7 m |
| Main Level | Dining Room | 2.51 m | 2.94 m | 2.51 m x 2.94 m |
| Main Level | Foyer | 3.35 m | 1.27 m | 3.35 m x 1.27 m |
Interested?
Contact us for more information
Dorian Rodrigues
Broker
325 Lonsdale Road
Toronto, Ontario M4V 1X3
Christian Schiavone
Salesperson

























