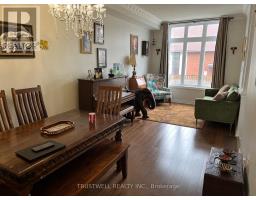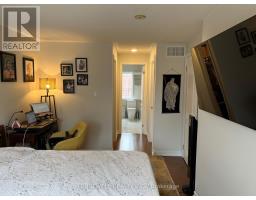7 English Garden Way Toronto, Ontario M2M 4M4
4 Bedroom
4 Bathroom
1999.983 - 2248.9813 sqft
Central Air Conditioning
Forced Air
$4,200 Monthly
Welcome to your New Home, perfect for a family! Renovated with a Modern Kitchen including Stainless Steel Appliances. Conveniently located in a Prime North York Location at Yonge & Finch, situated in a Quiet Court Yard close to Green Spaces. 2 Bedrooms on the 2nd level with 5pc bathroom. Primary Bedroom offers a 5pc ensuite and walkout to a Private Terrace. Steps to TTC, restaurants, cafes, schools, parks and Community Centre and Much More! **** EXTRAS **** Stove, Fridge, Dishwasher, Washer, Dryer, Electric Light Fixtures, Existing Window Coverings. (id:50886)
Property Details
| MLS® Number | C11901481 |
| Property Type | Single Family |
| Community Name | Newtonbrook West |
| CommunityFeatures | Pet Restrictions |
| ParkingSpaceTotal | 2 |
Building
| BathroomTotal | 4 |
| BedroomsAboveGround | 3 |
| BedroomsBelowGround | 1 |
| BedroomsTotal | 4 |
| BasementDevelopment | Finished |
| BasementType | N/a (finished) |
| CoolingType | Central Air Conditioning |
| ExteriorFinish | Brick, Stucco |
| FlooringType | Hardwood |
| HalfBathTotal | 1 |
| HeatingFuel | Natural Gas |
| HeatingType | Forced Air |
| StoriesTotal | 3 |
| SizeInterior | 1999.983 - 2248.9813 Sqft |
| Type | Row / Townhouse |
Parking
| Garage |
Land
| Acreage | No |
Rooms
| Level | Type | Length | Width | Dimensions |
|---|---|---|---|---|
| Second Level | Bedroom 2 | 3.9 m | 3 m | 3.9 m x 3 m |
| Second Level | Bedroom 3 | 3.9 m | 2.8 m | 3.9 m x 2.8 m |
| Third Level | Primary Bedroom | 4.4 m | 2.8 m | 4.4 m x 2.8 m |
| Lower Level | Bedroom 4 | 3.8 m | 3.3 m | 3.8 m x 3.3 m |
| Main Level | Living Room | 6.55 m | 2.8 m | 6.55 m x 2.8 m |
| Main Level | Dining Room | 6.55 m | 2.8 m | 6.55 m x 2.8 m |
| Main Level | Kitchen | 3.4 m | 1.9 m | 3.4 m x 1.9 m |
| Main Level | Family Room | 3.95 m | 2.8 m | 3.95 m x 2.8 m |
Interested?
Contact us for more information
Lawrence Lau
Broker
Trustwell Realty Inc.
3640 Victoria Park Ave#300
Toronto, Ontario M2H 3B2
3640 Victoria Park Ave#300
Toronto, Ontario M2H 3B2





























