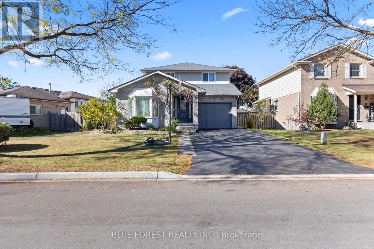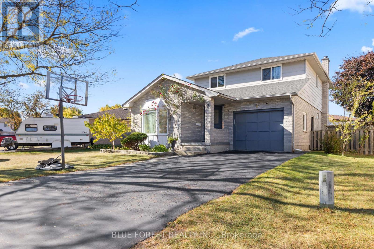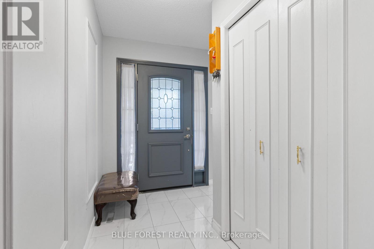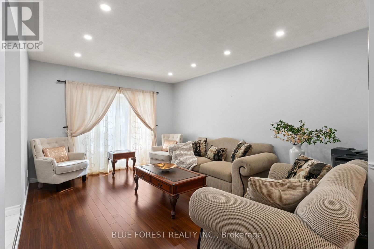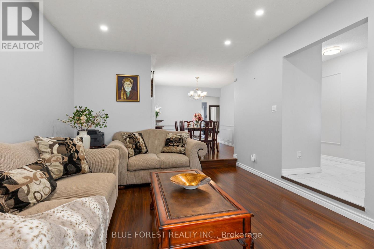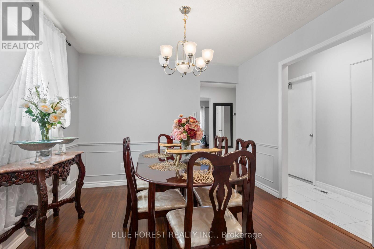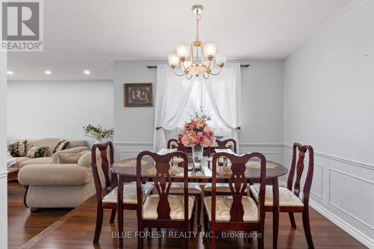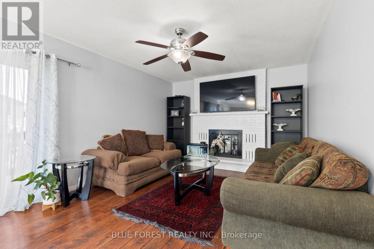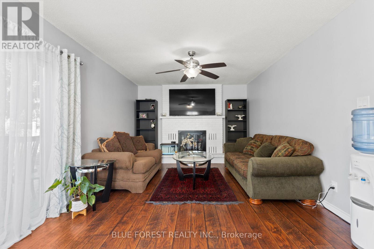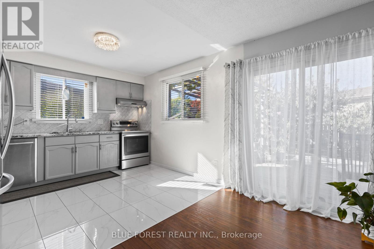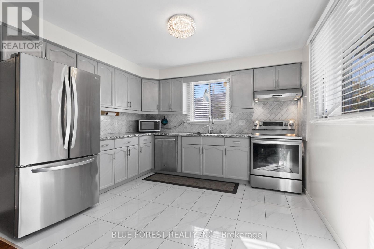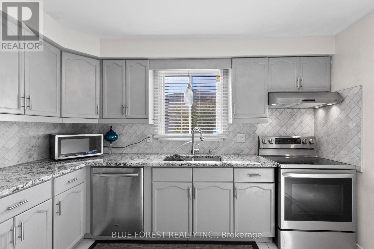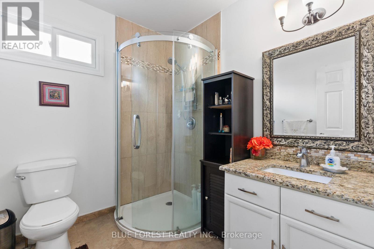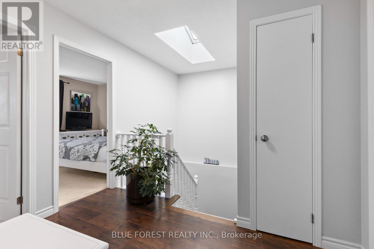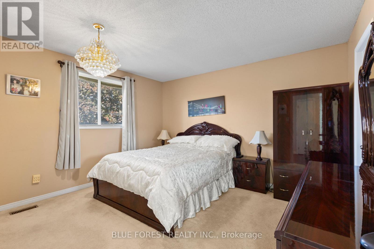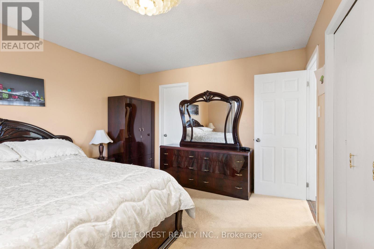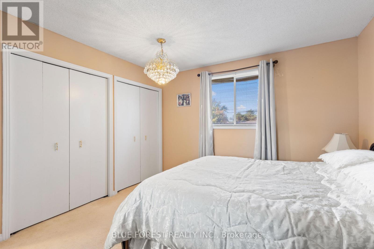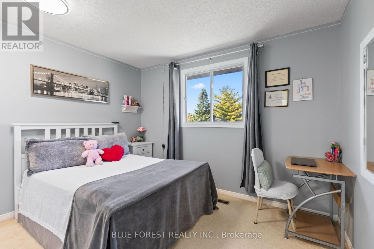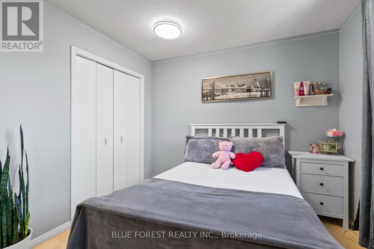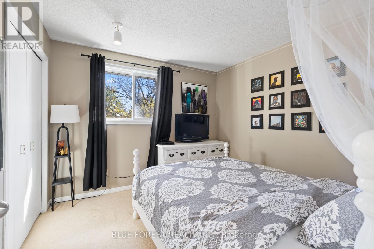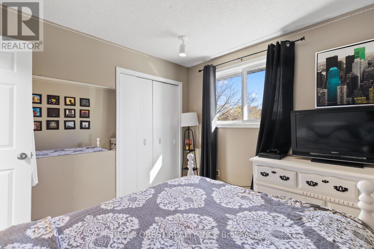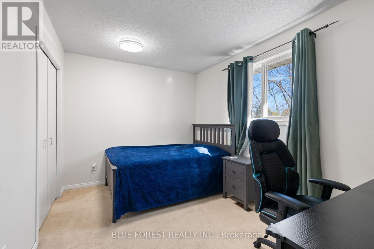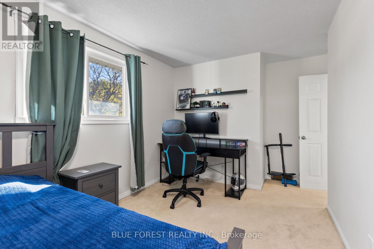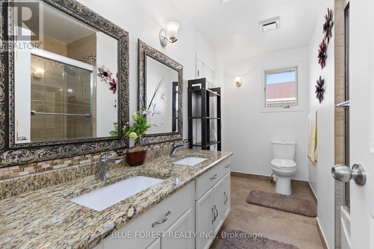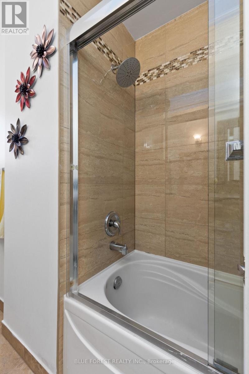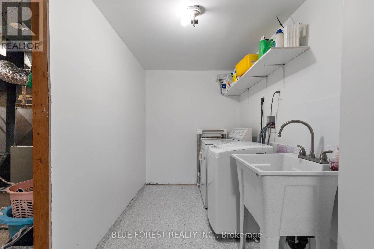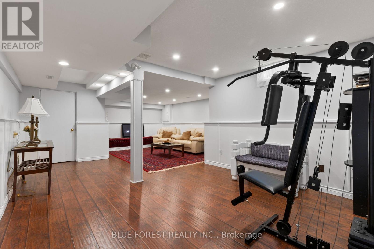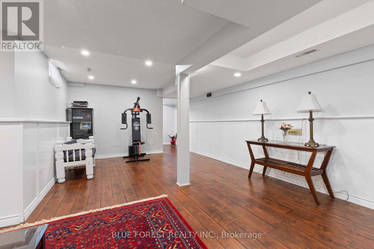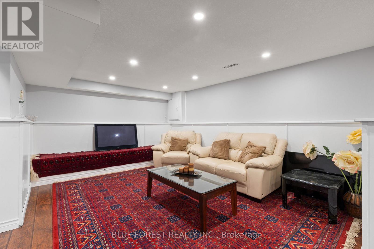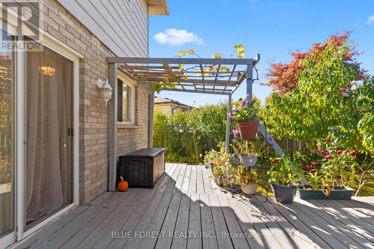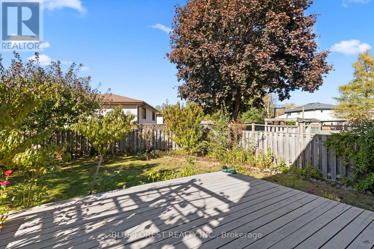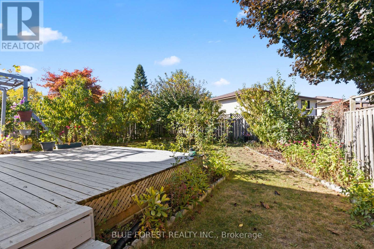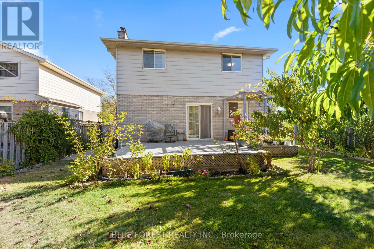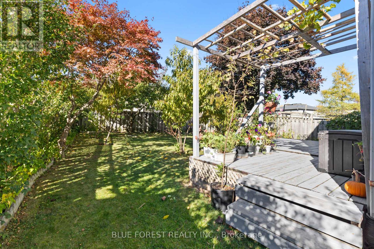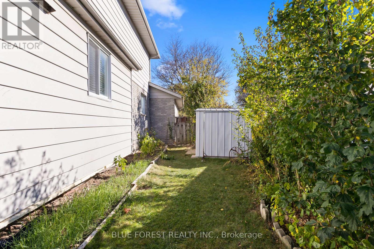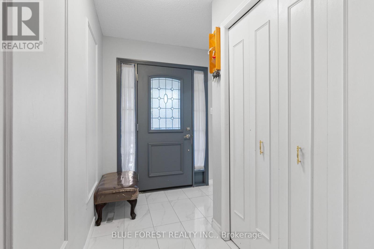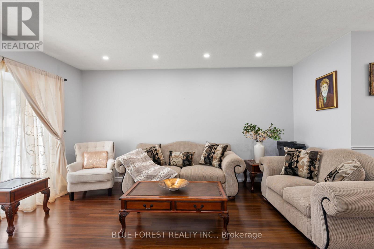7 Fairchild Crescent London South, Ontario N6E 3E2
$2,700 Monthly
Nestled in a quiet family friendly neighbourhood, 7 Fairchild Crescent is a beautifully maintained four bedroom home which offers the perfect blend of space, comfort and functionality. From the moment you arrive you'll appreciate the home's charming curb appeal and attached garage providing both convenience and extra storage space. When you step inside you'll find a warm and inviting layout featuring a bright living room perfect for relaxation, as well as a separate formal living and dining room ideal for entering or hosting special gatherings. The spacious kitchen offers plenty of cabinetry and flows seamlessly into the open concept living space. Upstairs you will find four generous sized bedrooms providing ample space for a growing family or guests. In the lower level you will find a fully finished basement with plenty of room for the kids to play, a gym or office space. Entering the backyard to your own private and peaceful space perfect for summer gatherings, gardening or just enjoying the kids running around. Just minutes from St Anthony French Immersion Catholic School, White Oaks Public School, grocery stores, restaurants and White oaks Mall making it the perfect home in the perfect location. (id:50886)
Property Details
| MLS® Number | X12471612 |
| Property Type | Single Family |
| Community Name | South X |
| Features | Irregular Lot Size |
| Parking Space Total | 4 |
Building
| Bathroom Total | 2 |
| Bedrooms Above Ground | 4 |
| Bedrooms Total | 4 |
| Appliances | Water Heater, Dishwasher, Dryer, Stove, Washer, Refrigerator |
| Basement Development | Finished |
| Basement Type | Full (finished) |
| Construction Style Attachment | Detached |
| Cooling Type | Central Air Conditioning |
| Exterior Finish | Brick, Vinyl Siding |
| Fireplace Present | Yes |
| Fireplace Total | 1 |
| Foundation Type | Concrete |
| Heating Fuel | Natural Gas |
| Heating Type | Forced Air |
| Stories Total | 2 |
| Size Interior | 2,000 - 2,500 Ft2 |
| Type | House |
| Utility Water | Municipal Water |
Parking
| Attached Garage | |
| Garage |
Land
| Acreage | No |
| Sewer | Sanitary Sewer |
| Size Depth | 100 Ft ,3 In |
| Size Frontage | 63 Ft |
| Size Irregular | 63 X 100.3 Ft |
| Size Total Text | 63 X 100.3 Ft |
https://www.realtor.ca/real-estate/29009443/7-fairchild-crescent-london-south-south-x-south-x
Contact Us
Contact us for more information
Kamal Aizimi
Salesperson
(519) 639-5262
(519) 649-1888
(519) 649-1888
www.soldbyblue.ca/
Selena Nicholas
Salesperson
selenanicholas.com/
(519) 649-1888
(519) 649-1888
www.soldbyblue.ca/

