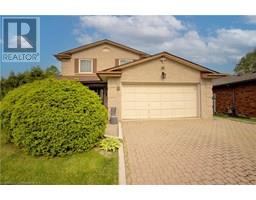7 Flamingo Drive Hamilton, Ontario L9A 4X6
$699,900
Looking for the next place for your family to call home? Look no further than 7 Flamingo Drive on the mountain in Hamilton. This 3-bedroom, 2.5 bath home is situated on a large corner lot in 'Birdland' (Bruleville) close to Lime Ridge Mall. Main floor dining room. Primary bedroom on the second floor with a walk-in closet and ensuite bath. Finished basement with good sized rec room, including a wet bar and wood burning fireplace. The backyard is as private as they come in the city, lined with cedar trees and gardens. Two-car garage, plus parking for 4 in the driveway. Located in a family friendly neighbourhood, close to schools, shopping public transit and The Linc. Don't miss out on this one! (id:50886)
Property Details
| MLS® Number | 40737157 |
| Property Type | Single Family |
| Amenities Near By | Park, Place Of Worship, Playground, Public Transit, Schools, Shopping |
| Equipment Type | Water Heater |
| Features | Wet Bar |
| Parking Space Total | 6 |
| Rental Equipment Type | Water Heater |
| Structure | Porch |
Building
| Bathroom Total | 3 |
| Bedrooms Above Ground | 3 |
| Bedrooms Total | 3 |
| Appliances | Central Vacuum, Dryer, Freezer, Refrigerator, Stove, Wet Bar, Washer, Hood Fan, Window Coverings, Garage Door Opener |
| Architectural Style | 2 Level |
| Basement Development | Finished |
| Basement Type | Full (finished) |
| Constructed Date | 1983 |
| Construction Style Attachment | Detached |
| Cooling Type | Central Air Conditioning |
| Exterior Finish | Brick Veneer |
| Fireplace Fuel | Wood |
| Fireplace Present | Yes |
| Fireplace Total | 1 |
| Fireplace Type | Other - See Remarks |
| Foundation Type | Poured Concrete |
| Half Bath Total | 1 |
| Heating Fuel | Natural Gas |
| Heating Type | Forced Air |
| Stories Total | 2 |
| Size Interior | 1,480 Ft2 |
| Type | House |
| Utility Water | Municipal Water |
Parking
| Attached Garage |
Land
| Acreage | No |
| Land Amenities | Park, Place Of Worship, Playground, Public Transit, Schools, Shopping |
| Sewer | Municipal Sewage System |
| Size Depth | 100 Ft |
| Size Frontage | 55 Ft |
| Size Total Text | Under 1/2 Acre |
| Zoning Description | C |
Rooms
| Level | Type | Length | Width | Dimensions |
|---|---|---|---|---|
| Second Level | 4pc Bathroom | Measurements not available | ||
| Second Level | Bedroom | 9'10'' x 8'11'' | ||
| Second Level | Bedroom | 9'10'' x 9'4'' | ||
| Second Level | 3pc Bathroom | Measurements not available | ||
| Second Level | Primary Bedroom | 15'5'' x 11'8'' | ||
| Basement | Utility Room | 11'1'' x 5'2'' | ||
| Basement | Laundry Room | 13'4'' x 8'10'' | ||
| Basement | Recreation Room | 23'4'' x 18'6'' | ||
| Main Level | 2pc Bathroom | Measurements not available | ||
| Main Level | Dining Room | 9'10'' x 12'0'' | ||
| Main Level | Living Room | 15'5'' x 12'0'' | ||
| Main Level | Kitchen | 10'0'' x 11'11'' |
https://www.realtor.ca/real-estate/28413671/7-flamingo-drive-hamilton
Contact Us
Contact us for more information
Jay Mcqueen
Salesperson
(905) 574-0026
431 Concession Street Suite B
Hamilton, Ontario L9A 1C1
(905) 389-3737
(905) 574-0026











































































