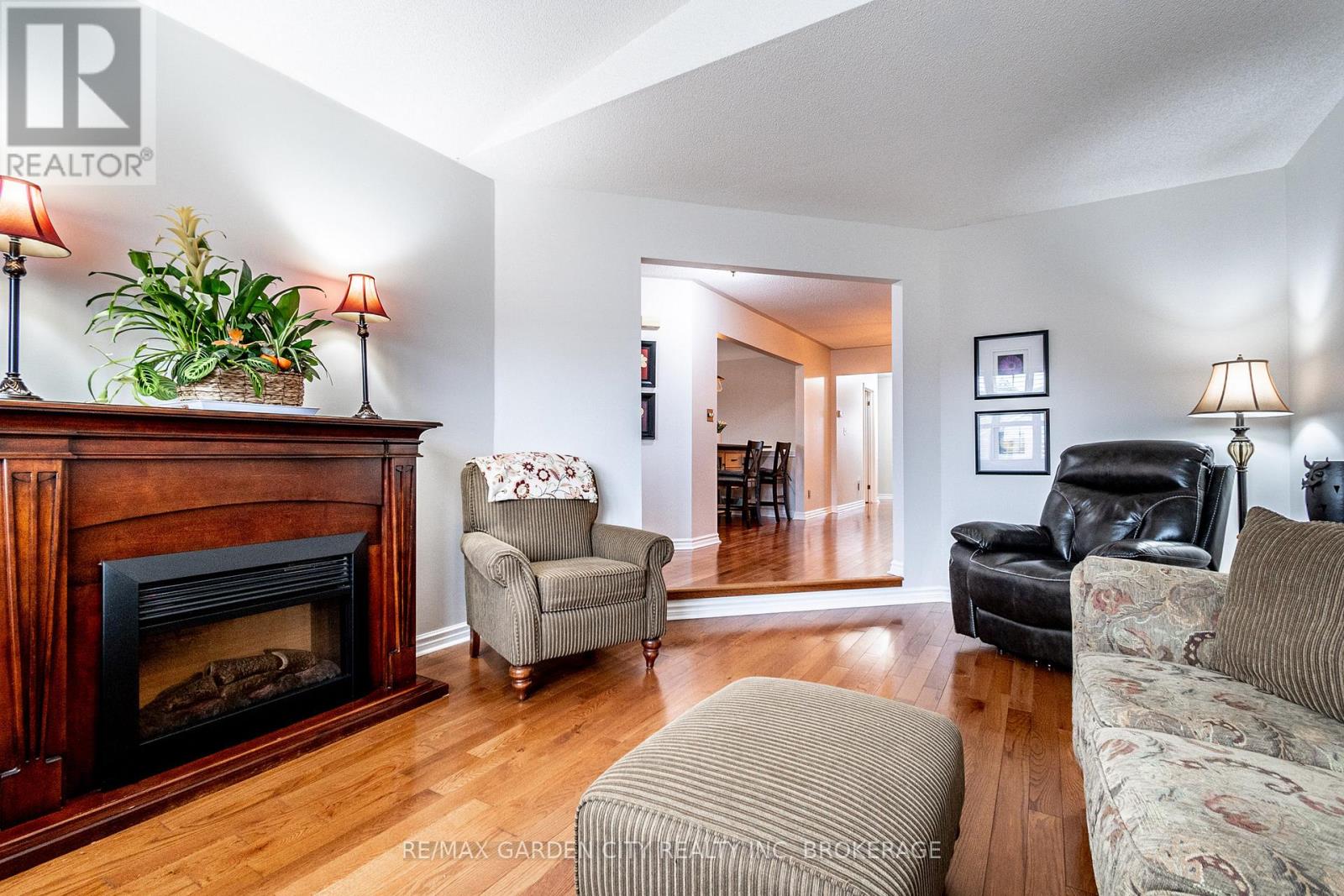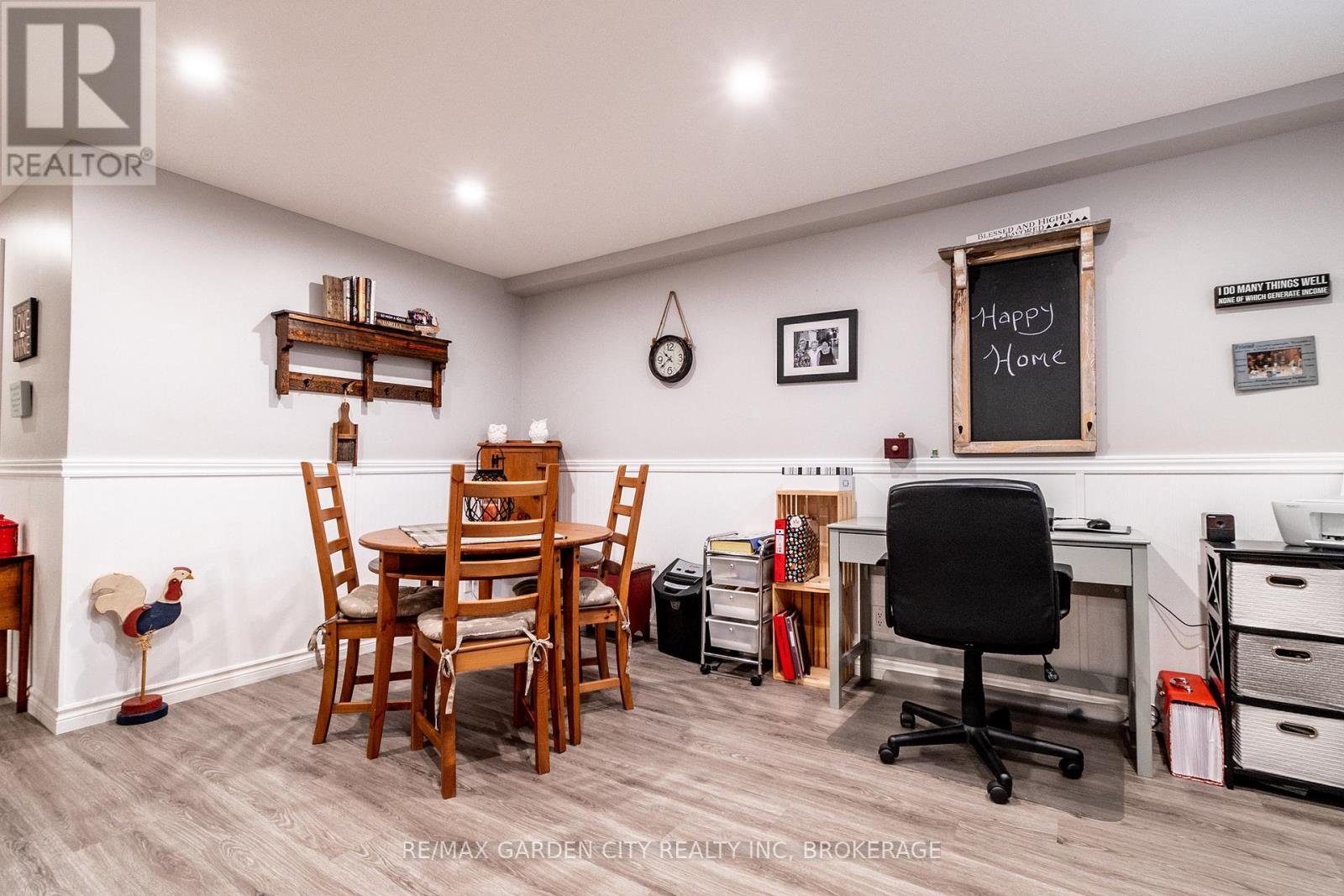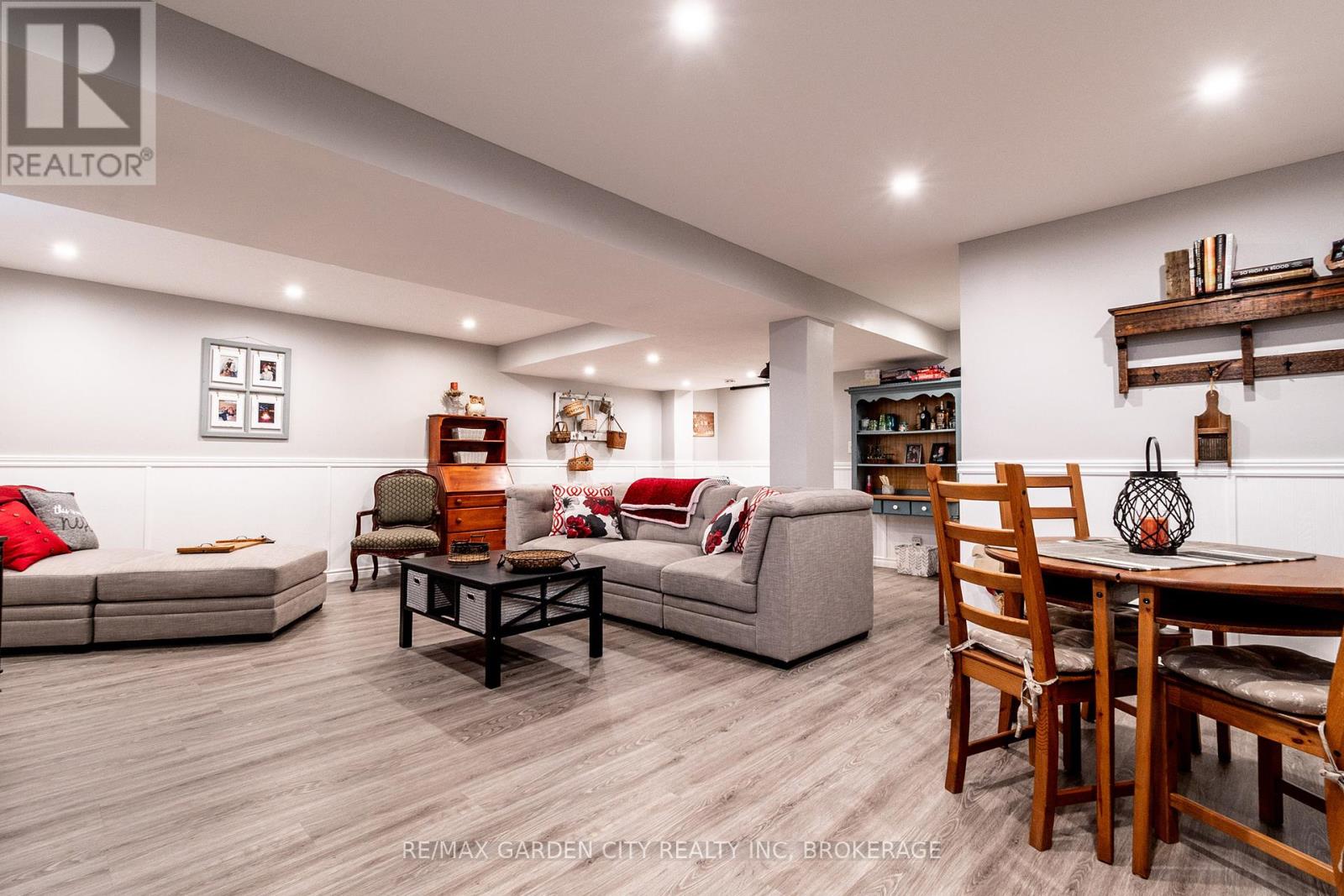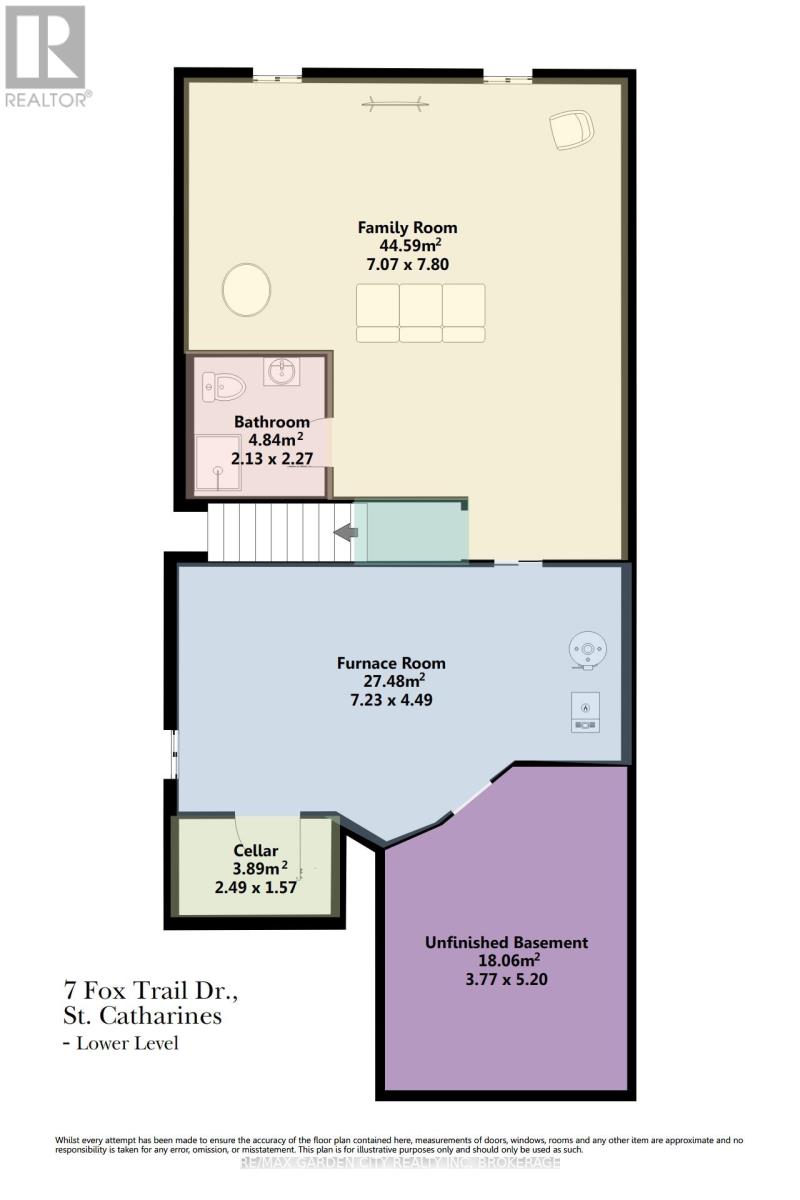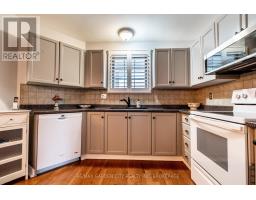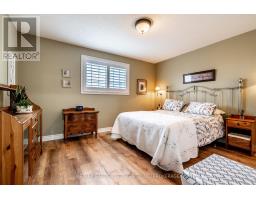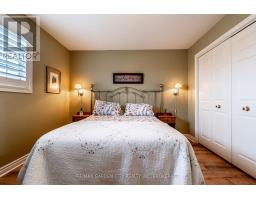7 Fox Trail Drive St. Catharines, Ontario L2S 3T7
$615,000
Beautiful 1273 sq ft semi detached bungalow with many updates and stunning floorplan. Sought after neighbourhood. Move in condition. 3 very spacious B/R's with room for more downstairs, 2 baths. Main flr bath has a deep soaker tub, separate shower. Side entrance offers potential. Main floor boasts hardwood floors, vaulted ceilings, California shutters and very attractive layout so this home stands out from other semi detached homes. Vinyl floors in Primary Bedroom and Rec Rm. Professionally finished rec room. The large storage area downstairs can hold all your toys. Close to transit, shopping and restaurants. Call to see this lovely home. Stairlift can stay if buyer would like it to remain or seller will remove. (id:50886)
Property Details
| MLS® Number | X12051574 |
| Property Type | Single Family |
| Community Name | 462 - Rykert/Vansickle |
| Equipment Type | Water Heater |
| Features | Carpet Free |
| Parking Space Total | 2 |
| Rental Equipment Type | Water Heater |
Building
| Bathroom Total | 2 |
| Bedrooms Above Ground | 3 |
| Bedrooms Total | 3 |
| Age | 31 To 50 Years |
| Amenities | Fireplace(s) |
| Appliances | Water Meter, Dishwasher, Dryer, Microwave, Range, Stove, Washer, Refrigerator |
| Architectural Style | Bungalow |
| Basement Development | Partially Finished |
| Basement Type | Full (partially Finished) |
| Construction Style Attachment | Semi-detached |
| Cooling Type | Central Air Conditioning |
| Exterior Finish | Vinyl Siding |
| Fireplace Present | Yes |
| Fireplace Total | 1 |
| Flooring Type | Vinyl, Hardwood |
| Foundation Type | Poured Concrete |
| Heating Fuel | Natural Gas |
| Heating Type | Forced Air |
| Stories Total | 1 |
| Size Interior | 1,100 - 1,500 Ft2 |
| Type | House |
| Utility Water | Municipal Water |
Parking
| No Garage | |
| Tandem |
Land
| Acreage | No |
| Sewer | Sanitary Sewer |
| Size Depth | 108 Ft ,6 In |
| Size Frontage | 30 Ft ,2 In |
| Size Irregular | 30.2 X 108.5 Ft |
| Size Total Text | 30.2 X 108.5 Ft|under 1/2 Acre |
| Zoning Description | R1 |
Rooms
| Level | Type | Length | Width | Dimensions |
|---|---|---|---|---|
| Basement | Utility Room | 3.66 m | 5.18 m | 3.66 m x 5.18 m |
| Basement | Bathroom | 3 m | 2.34 m | 3 m x 2.34 m |
| Basement | Recreational, Games Room | 7.68 m | 6.71 m | 7.68 m x 6.71 m |
| Main Level | Kitchen | 3.68 m | 3.41 m | 3.68 m x 3.41 m |
| Ground Level | Primary Bedroom | 4.12 m | 3.35 m | 4.12 m x 3.35 m |
| Ground Level | Dining Room | 2.83 m | 2.47 m | 2.83 m x 2.47 m |
| Ground Level | Living Room | 5.57 m | 3.9 m | 5.57 m x 3.9 m |
| Ground Level | Bedroom 2 | 3.5 m | 2.17 m | 3.5 m x 2.17 m |
| Ground Level | Bedroom 3 | 3.5 m | 2.17 m | 3.5 m x 2.17 m |
| Ground Level | Bathroom | 2.29 m | 2.35 m | 2.29 m x 2.35 m |
Utilities
| Cable | Installed |
| Sewer | Installed |
Contact Us
Contact us for more information
Carol Devine
Salesperson
caroldevine.com/
www.facebook.com/carol.devine.realtor
x.com/CDevine_Realtor
www.linkedin.com/in/carol-devine-realtor/
www.instagram.com/carol.devine.realtor/
Lake & Carlton Plaza
St. Catharines, Ontario L2R 7J8
(905) 641-1110
(905) 684-1321
www.remax-gc.com/




