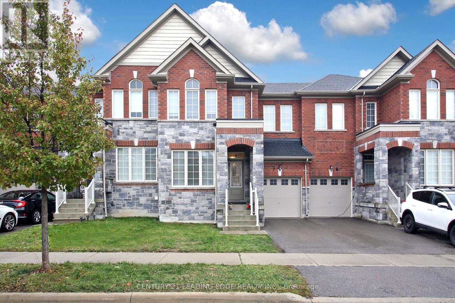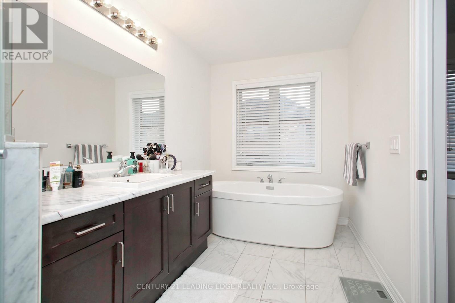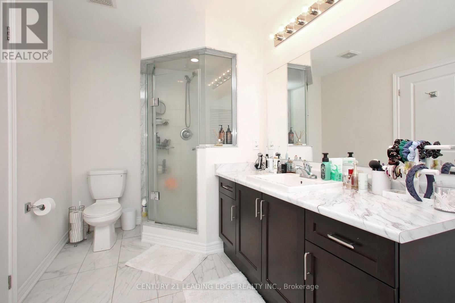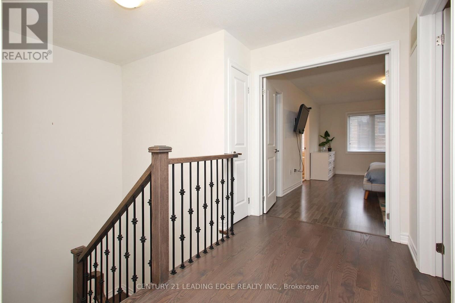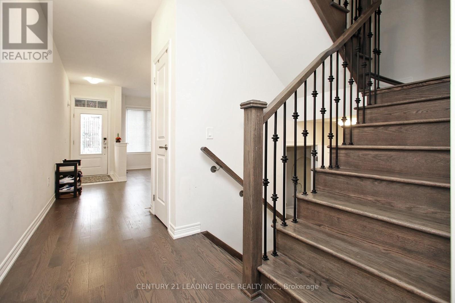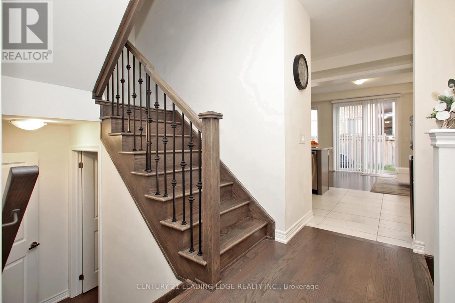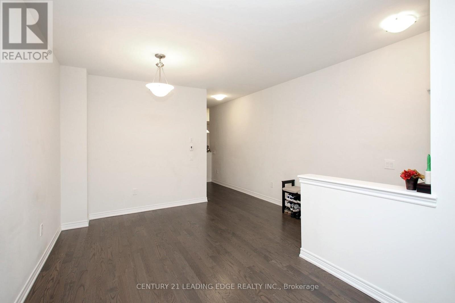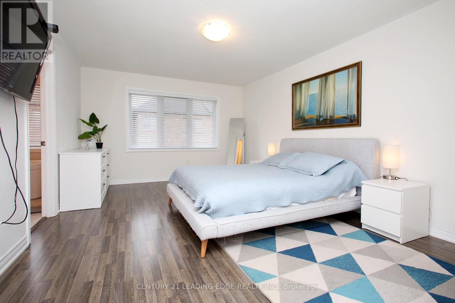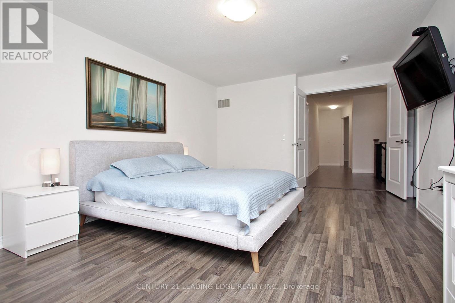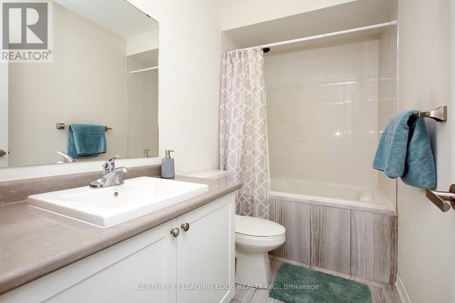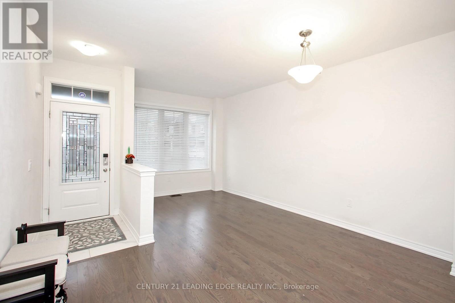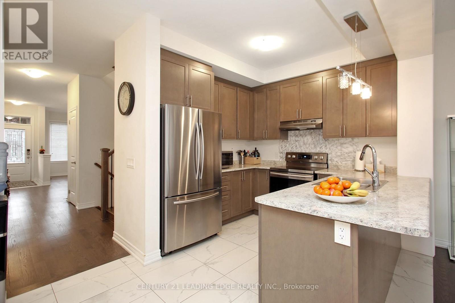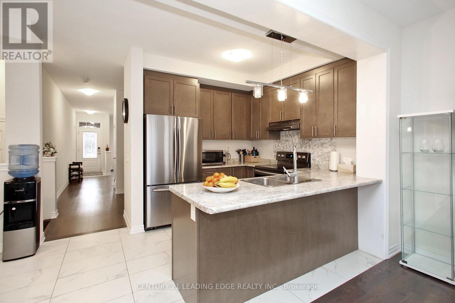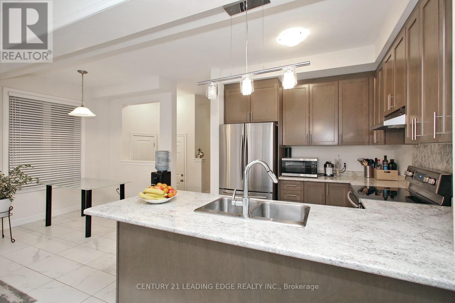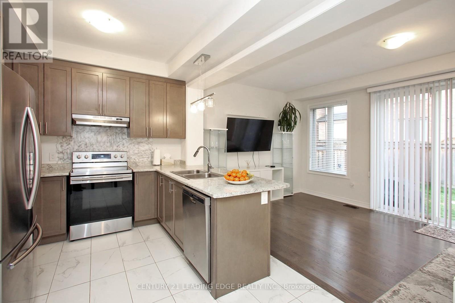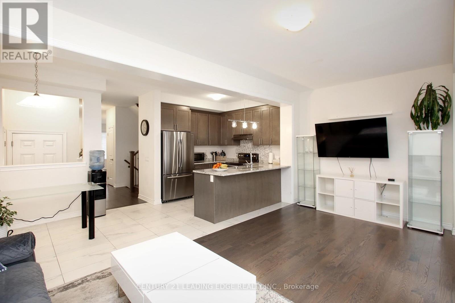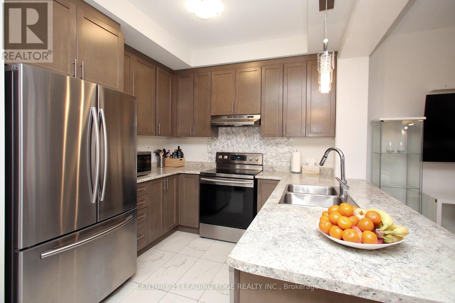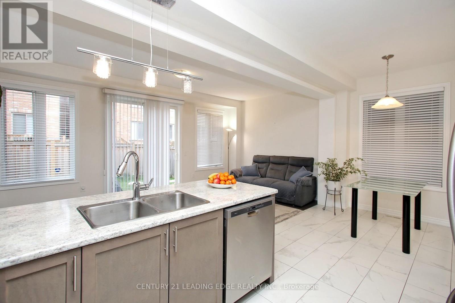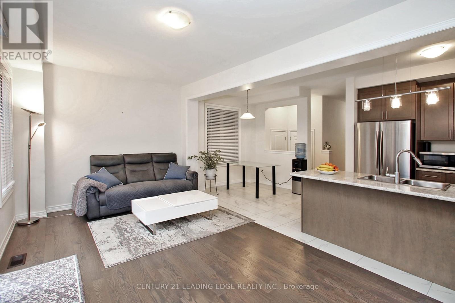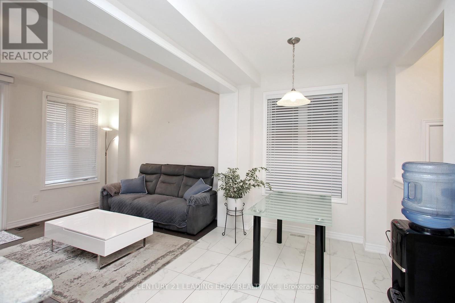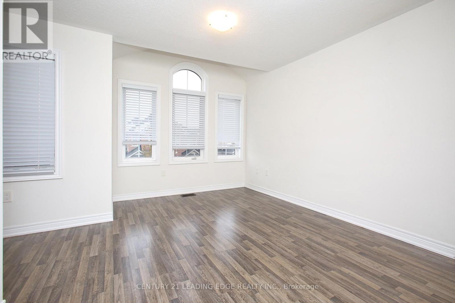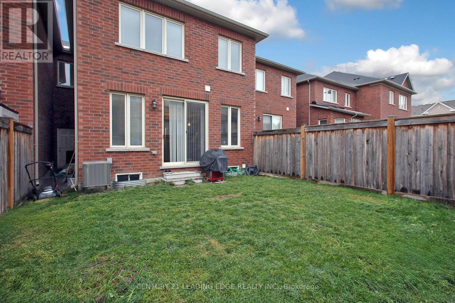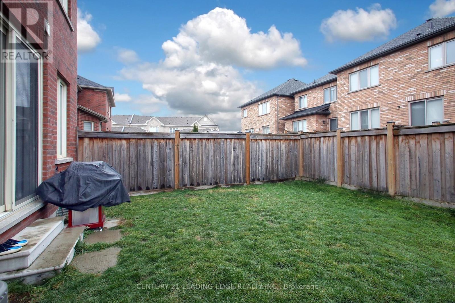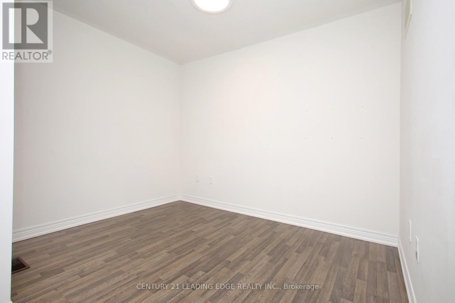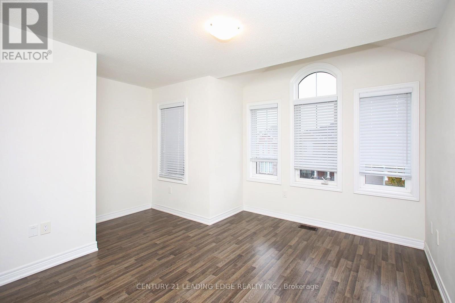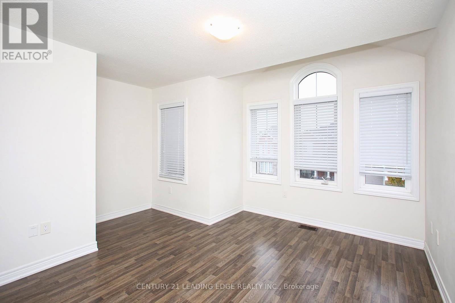7 Frederick Pearson Street East Gwillimbury, Ontario L9N 0R9
4 Bedroom
3 Bathroom
1,500 - 2,000 ft2
Central Air Conditioning
Forced Air
$3,100 Monthly
Welcome to this beautifully 4-bedroom, 3-bath home showcasing high ceilings and elegant light-color finishes throughout. The cozy family room offers a seamless walk-out to the backyard, ideal for relaxing or entertaining. Nestled in a newly developed neighborhood with a park, playground, and a new school. A community centre within walking distance adds convenience and lifestyle benefits. Close with GO Transit and HWY 404. (id:50886)
Property Details
| MLS® Number | N12546316 |
| Property Type | Single Family |
| Community Name | Queensville |
| Amenities Near By | Park, Public Transit, Schools |
| Community Features | School Bus |
| Equipment Type | Water Heater |
| Features | Carpet Free |
| Parking Space Total | 2 |
| Rental Equipment Type | Water Heater |
Building
| Bathroom Total | 3 |
| Bedrooms Above Ground | 4 |
| Bedrooms Total | 4 |
| Age | 6 To 15 Years |
| Appliances | Garage Door Opener Remote(s), Water Heater, Dishwasher, Garage Door Opener, Stove, Washer, Refrigerator |
| Basement Development | Unfinished |
| Basement Type | N/a (unfinished) |
| Construction Style Attachment | Attached |
| Cooling Type | Central Air Conditioning |
| Exterior Finish | Brick, Stone |
| Flooring Type | Hardwood, Ceramic, Laminate |
| Foundation Type | Concrete |
| Half Bath Total | 2 |
| Heating Fuel | Natural Gas |
| Heating Type | Forced Air |
| Stories Total | 2 |
| Size Interior | 1,500 - 2,000 Ft2 |
| Type | Row / Townhouse |
| Utility Water | Municipal Water |
Parking
| Attached Garage | |
| Garage |
Land
| Acreage | No |
| Fence Type | Fenced Yard |
| Land Amenities | Park, Public Transit, Schools |
| Sewer | Sanitary Sewer |
Rooms
| Level | Type | Length | Width | Dimensions |
|---|---|---|---|---|
| Second Level | Primary Bedroom | 5.18 m | 3.66 m | 5.18 m x 3.66 m |
| Second Level | Bedroom 2 | 3.35 m | 3.2 m | 3.35 m x 3.2 m |
| Second Level | Bedroom 3 | 3.05 m | 2.74 m | 3.05 m x 2.74 m |
| Second Level | Bedroom 4 | 4.02 m | 3.05 m | 4.02 m x 3.05 m |
| Main Level | Living Room | 5.49 m | 4.08 m | 5.49 m x 4.08 m |
| Main Level | Family Room | 5.88 m | 3.05 m | 5.88 m x 3.05 m |
| Main Level | Kitchen | 3.26 m | 2.2 m | 3.26 m x 2.2 m |
| Main Level | Eating Area | 3.26 m | 2.2 m | 3.26 m x 2.2 m |
Contact Us
Contact us for more information
Oxana Tsamanis
Salesperson
Century 21 Leading Edge Realty Inc.
(416) 686-1500
(416) 386-0777
leadingedgerealty.c21.ca

