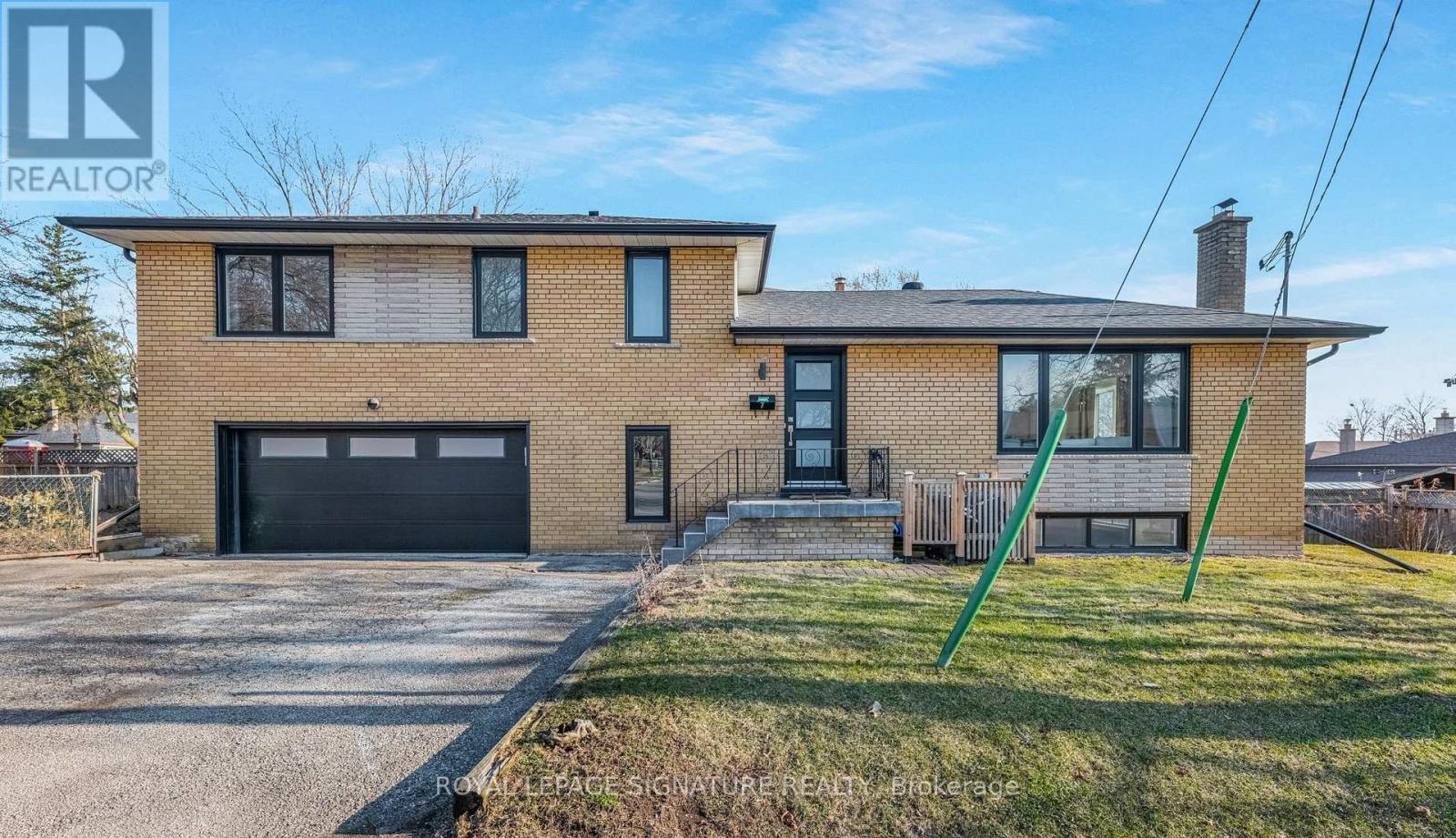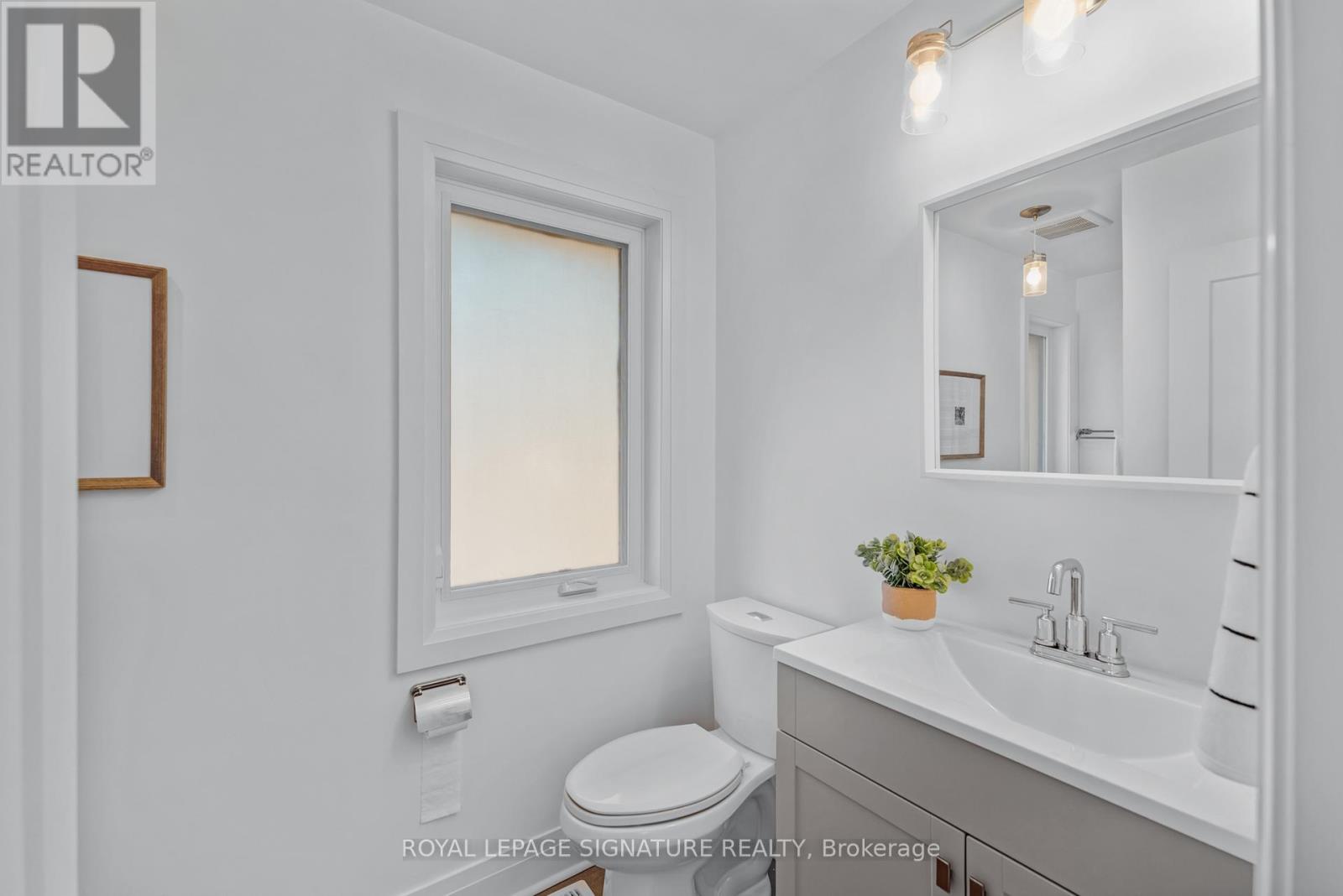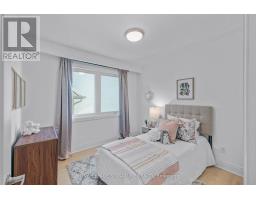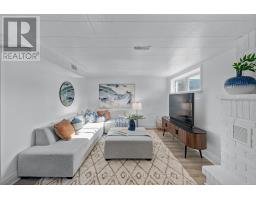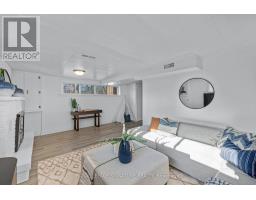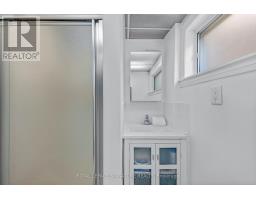7 Friendly Drive Toronto, Ontario M9B 1S4
$1,298,800
Who wouldn't want to live on Friendly Drive! Prime Etobicoke location on a quiet, child friendly street, with great neighbours. Move right into this beautiful, sun-filled home and enjoy the thoughtful renovations and attention to detail. Newer roof, eavestroughs, windows and doors, wiring (200 amp), furnace and air conditioner. Stunning kitchen, main washroom and refinished floors. Private main floor office with separate entrance provides endless opportunities. Ideal layout for working from home or creating a lower level suite. Closets and storage space galore. Don't miss the large crawl space. Enjoy a very rare built-in double garage with additional parking in the driveway. Plenty of outdoor space for entertaining and family fun. Walk to parks and excellent schools. Enjoy shopping at Sherway Gardens and outings to Centennial Park. Conveniently located just minutes to Highway 427 which leads to the 401 and QEW Highways. Quick access downtown and to the Airport. Living on Friendly Drive is a wonderful place to call home! Home Inspection Report available upon request. Open House Sunday April 6th 2-4pm. (id:50886)
Property Details
| MLS® Number | W12040800 |
| Property Type | Single Family |
| Community Name | Islington-City Centre West |
| Amenities Near By | Park, Place Of Worship, Public Transit, Schools |
| Parking Space Total | 4 |
Building
| Bathroom Total | 2 |
| Bedrooms Above Ground | 3 |
| Bedrooms Total | 3 |
| Amenities | Fireplace(s) |
| Basement Development | Finished |
| Basement Features | Separate Entrance |
| Basement Type | N/a (finished) |
| Construction Style Attachment | Detached |
| Construction Style Split Level | Sidesplit |
| Cooling Type | Central Air Conditioning |
| Exterior Finish | Brick |
| Fireplace Present | Yes |
| Flooring Type | Hardwood, Carpeted |
| Foundation Type | Block |
| Heating Fuel | Natural Gas |
| Heating Type | Forced Air |
| Type | House |
| Utility Water | Municipal Water |
Parking
| Garage |
Land
| Acreage | No |
| Land Amenities | Park, Place Of Worship, Public Transit, Schools |
| Sewer | Sanitary Sewer |
| Size Depth | 110 Ft ,6 In |
| Size Frontage | 33 Ft |
| Size Irregular | 33 X 110.58 Ft |
| Size Total Text | 33 X 110.58 Ft |
Rooms
| Level | Type | Length | Width | Dimensions |
|---|---|---|---|---|
| Lower Level | Recreational, Games Room | 5.44 m | 4.78 m | 5.44 m x 4.78 m |
| Main Level | Living Room | 5.59 m | 3.02 m | 5.59 m x 3.02 m |
| Main Level | Dining Room | 3.12 m | 2.57 m | 3.12 m x 2.57 m |
| Main Level | Kitchen | 4.95 m | 2.87 m | 4.95 m x 2.87 m |
| Upper Level | Primary Bedroom | 4.67 m | 2.87 m | 4.67 m x 2.87 m |
| Upper Level | Bedroom 2 | 3.58 m | 2.54 m | 3.58 m x 2.54 m |
| Upper Level | Bedroom 3 | 2.95 m | 2.87 m | 2.95 m x 2.87 m |
| Ground Level | Office | 2.87 m | 2.64 m | 2.87 m x 2.64 m |
Contact Us
Contact us for more information
Katie Mills
Salesperson
www.themillsteam.ca/
www.facebook.com/TheMillsTeam/app_381181261904495
www.linkedin.com/company/the-mills-team
8 Sampson Mews Suite 201 The Shops At Don Mills
Toronto, Ontario M3C 0H5
(416) 443-0300
(416) 443-8619
Sarah O'neill
Salesperson
www.themillsteam.ca/
www.facebook.com/TheMillsTeam/app_381181261904495
www.linkedin.com/company/the-mills-team
8 Sampson Mews Suite 201 The Shops At Don Mills
Toronto, Ontario M3C 0H5
(416) 443-0300
(416) 443-8619

