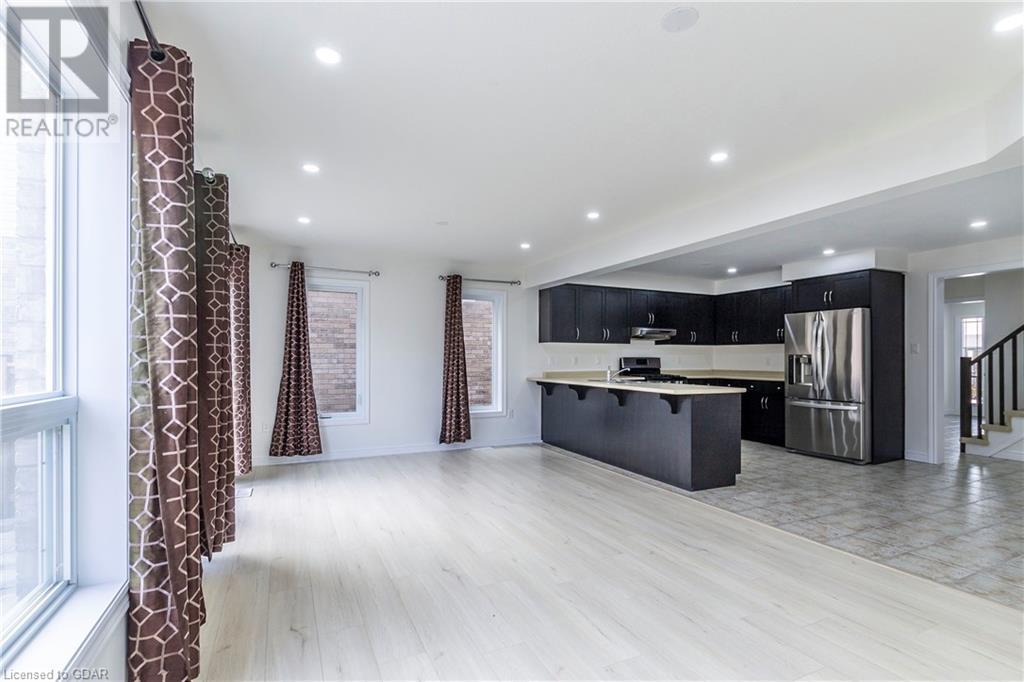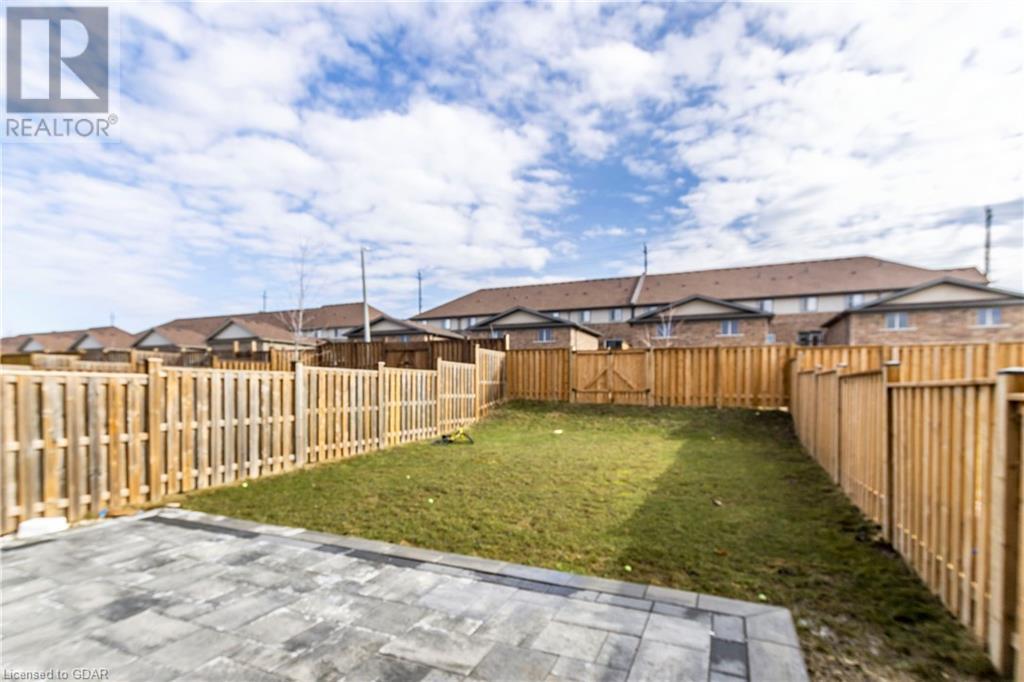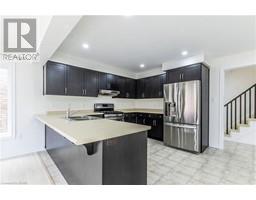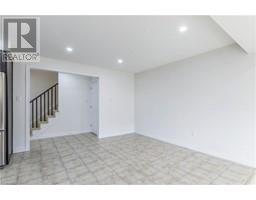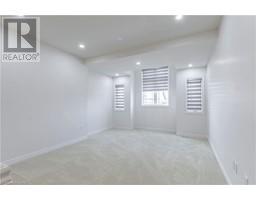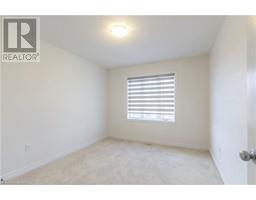7 Goldenview Drive Guelph, Ontario N1E 0M6
$999,900
Welcome to 7 Goldenview Dr!!! This spacious 1960 sqft, 3 bedroom family home situated in a quiet neighbourhood! Upon entering a large foyer, where you’ll notice the great open concept layout of the main floor. Stunning eat-in kitchen. Open to the bright & airy living room featuring gleaming laminate floors, ample pot lighting, a huge window and sliding doors leading to your lovely fully fenced backyard. A convenient twopiece powder room completes this level. Upstairs you’ll find a huge master bedroom featuring a walk-in closet and 3 piece ensuite. There are 2 other generously sized bedrooms with ample closet space and a 4 piece main bathroom and large family room. The unspoiled basement is awaiting your design ideas to finish to your specific needs. This home is located in a quiet family friendly neighbourhood. Walking distance to all the beautiful trails that lead to Guelph Lake. Ideal if you enjoy nature or have a dog. Down the street from Wilson Farm Park. A short drive to a Smart Centre offering a Walmart, Home Sense, Canadian Tire, restaurants, banks & much more! (id:50886)
Property Details
| MLS® Number | 40656121 |
| Property Type | Single Family |
| AmenitiesNearBy | Hospital, Schools, Shopping |
| CommunityFeatures | Quiet Area |
| EquipmentType | Water Heater |
| ParkingSpaceTotal | 5 |
| RentalEquipmentType | Water Heater |
Building
| BathroomTotal | 3 |
| BedroomsAboveGround | 3 |
| BedroomsTotal | 3 |
| Appliances | Dishwasher, Refrigerator, Stove, Washer, Window Coverings, Garage Door Opener |
| ArchitecturalStyle | 2 Level |
| BasementDevelopment | Unfinished |
| BasementType | Full (unfinished) |
| ConstructedDate | 2015 |
| ConstructionStyleAttachment | Detached |
| CoolingType | Central Air Conditioning |
| ExteriorFinish | Brick, Vinyl Siding |
| FoundationType | Poured Concrete |
| HalfBathTotal | 1 |
| HeatingType | Forced Air |
| StoriesTotal | 2 |
| SizeInterior | 1960 Sqft |
| Type | House |
| UtilityWater | Municipal Water |
Parking
| Attached Garage |
Land
| Acreage | No |
| LandAmenities | Hospital, Schools, Shopping |
| Sewer | Municipal Sewage System |
| SizeDepth | 130 Ft |
| SizeFrontage | 30 Ft |
| SizeTotalText | Under 1/2 Acre |
| ZoningDescription | R.1d-13 |
Rooms
| Level | Type | Length | Width | Dimensions |
|---|---|---|---|---|
| Second Level | Laundry Room | 5'4'' x 8'1'' | ||
| Second Level | Full Bathroom | Measurements not available | ||
| Second Level | 4pc Bathroom | Measurements not available | ||
| Second Level | Bedroom | 11'8'' x 9'11'' | ||
| Second Level | Bedroom | 10'0'' x 10'0'' | ||
| Second Level | Primary Bedroom | 13'5'' x 13'5'' | ||
| Second Level | Family Room | 16'11'' x 12'4'' | ||
| Main Level | 2pc Bathroom | Measurements not available | ||
| Main Level | Dining Room | 12'0'' x 11'4'' | ||
| Main Level | Kitchen | 12'0'' x 9'11'' | ||
| Main Level | Living Room | 11'7'' x 21'4'' |
https://www.realtor.ca/real-estate/27486857/7-goldenview-drive-guelph
Interested?
Contact us for more information
Shikeeb Rahmaty
Salesperson
238 Speedvale Avenue West
Guelph, Ontario N1H 1C4
















