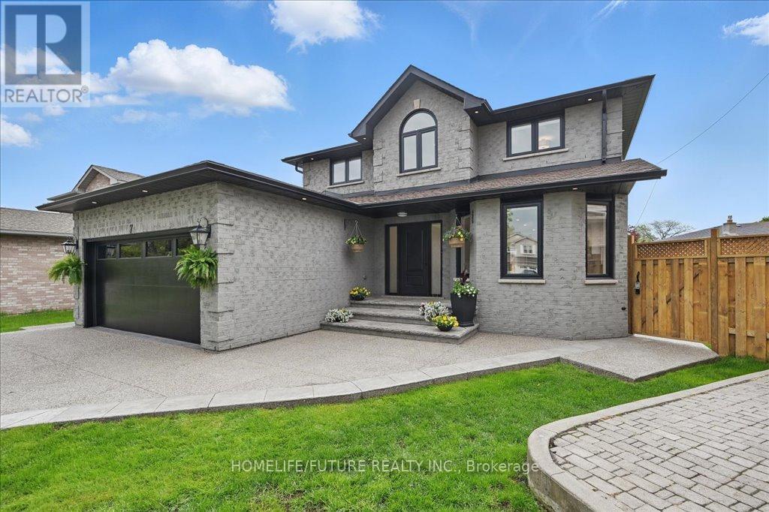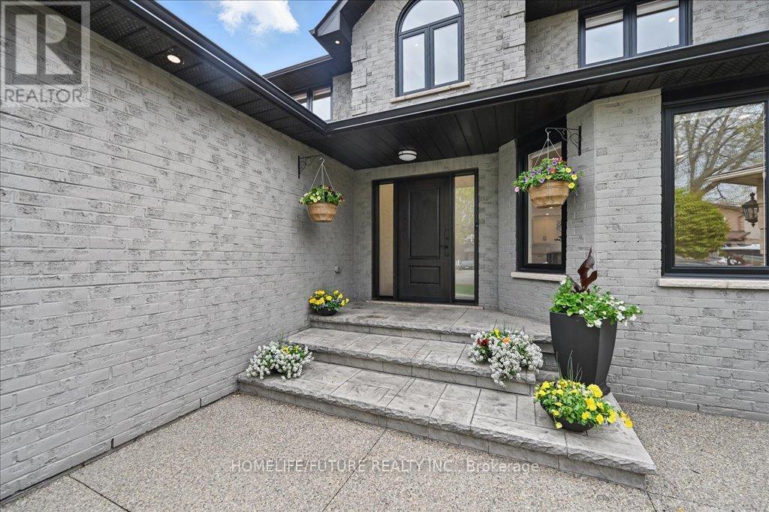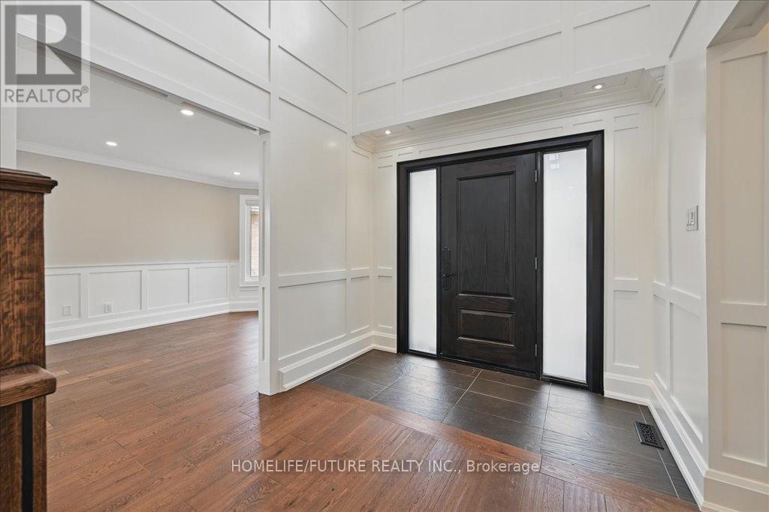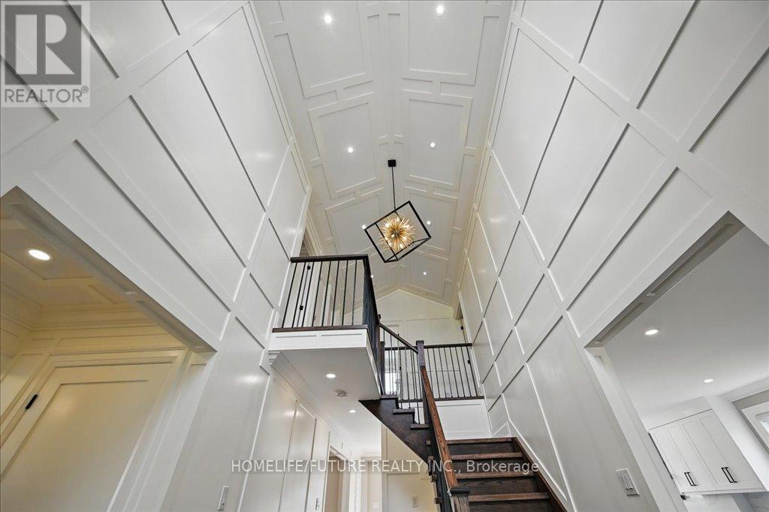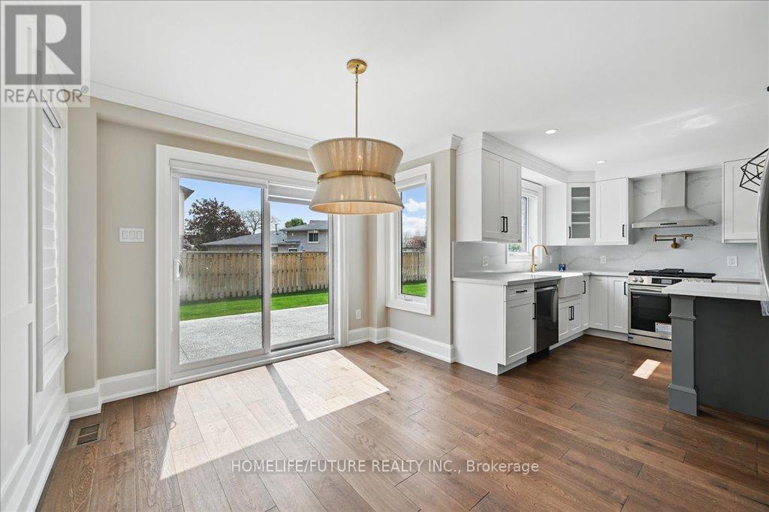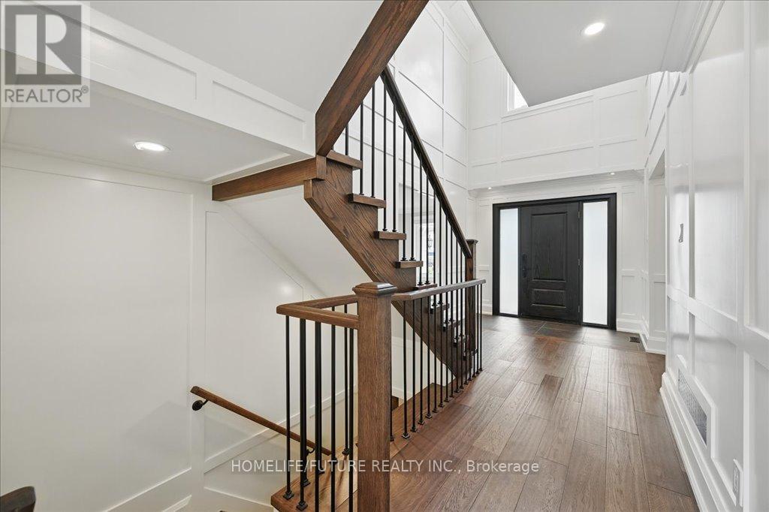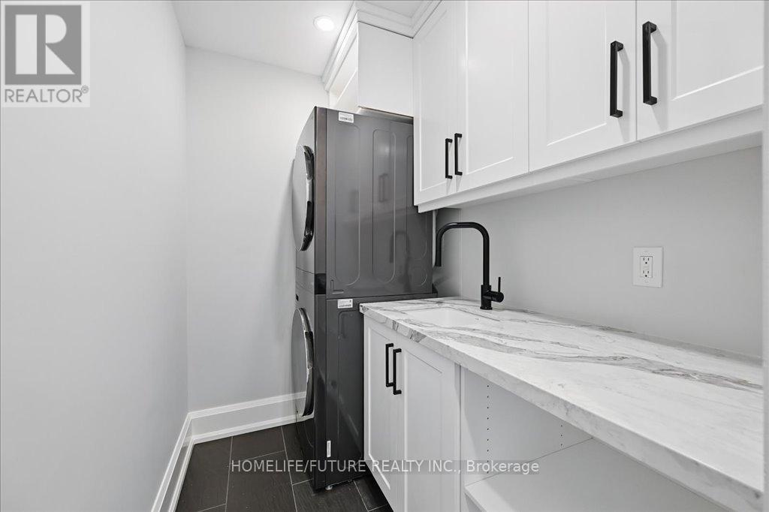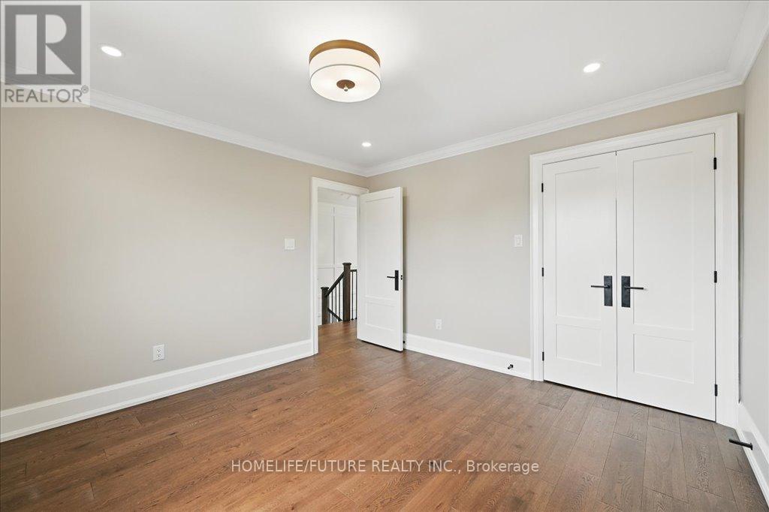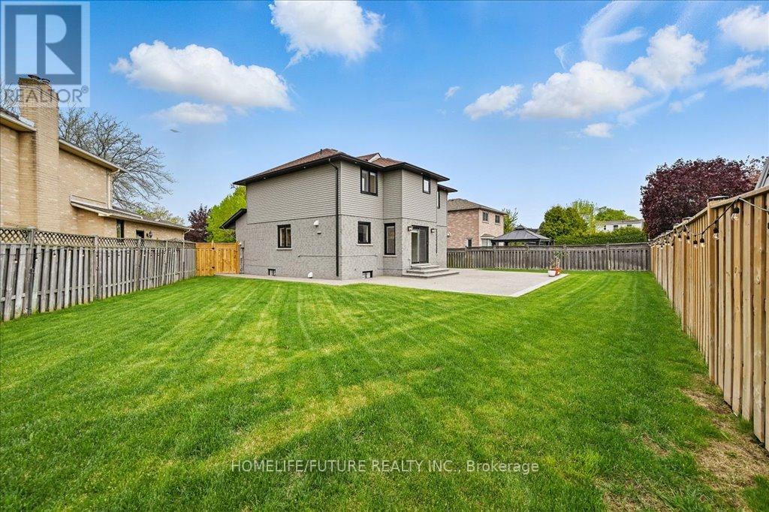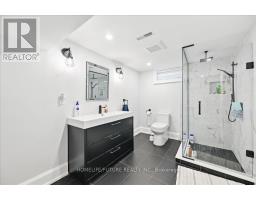7 Grandview Avenue Hamilton, Ontario L8E 5A5
$1,499,000
Nestled in a peaceful lakeside community, this stunning two-storey detached home offers the ideal blend of comfort, style, and functionality. Featuring 3+1 bedrooms and 3 bathrooms, this beautifully maintained residence boasts over 2,000 sq. ft. of thoughtfully designed living space, including custom millwork and a fully finished in-law suiteperfect for extended family or rental potential. Set on a generous 31.7 x 133.8 ft lot, the home features a fully fenced backyard with concrete walkways, providing a safe and welcoming space for children, pets, and outdoor entertaining. Enjoy the best of both worldstranquil lakeside living just minutes from the beach, parks, schools, and major highways. Whether you're looking for a warm family home or a serene escape, 7 Grandview Avenue is a rare opportunity to own a truly exceptional property. (id:50886)
Property Details
| MLS® Number | X12171422 |
| Property Type | Single Family |
| Community Name | Stoney Creek |
| Amenities Near By | Beach, Park, Schools |
| Easement | Unknown |
| Equipment Type | Water Heater |
| Features | Irregular Lot Size, Level, Carpet Free |
| Parking Space Total | 4 |
| Rental Equipment Type | Water Heater |
| View Type | View |
Building
| Bathroom Total | 3 |
| Bedrooms Above Ground | 3 |
| Bedrooms Below Ground | 1 |
| Bedrooms Total | 4 |
| Amenities | Fireplace(s) |
| Appliances | Oven - Built-in, Water Heater, Water Meter, Microwave, Stove, Window Coverings, Refrigerator |
| Basement Development | Finished |
| Basement Type | N/a (finished) |
| Construction Style Attachment | Detached |
| Cooling Type | Central Air Conditioning |
| Exterior Finish | Brick |
| Fireplace Present | Yes |
| Foundation Type | Concrete |
| Half Bath Total | 1 |
| Heating Fuel | Natural Gas |
| Heating Type | Forced Air |
| Stories Total | 2 |
| Size Interior | 1,500 - 2,000 Ft2 |
| Type | House |
| Utility Water | Municipal Water |
Parking
| Attached Garage | |
| Garage |
Land
| Access Type | Public Road |
| Acreage | No |
| Fence Type | Fenced Yard |
| Land Amenities | Beach, Park, Schools |
| Sewer | Sanitary Sewer |
| Size Depth | 133 Ft ,9 In |
| Size Frontage | 31 Ft ,8 In |
| Size Irregular | 31.7 X 133.8 Ft |
| Size Total Text | 31.7 X 133.8 Ft |
Rooms
| Level | Type | Length | Width | Dimensions |
|---|---|---|---|---|
| Second Level | Primary Bedroom | 6.09 m | 3.5 m | 6.09 m x 3.5 m |
| Second Level | Bedroom 2 | 3.59 m | 3.64 m | 3.59 m x 3.64 m |
| Second Level | Bedroom 3 | 3.63 m | 3.71 m | 3.63 m x 3.71 m |
| Main Level | Living Room | 5.46 m | 3.42 m | 5.46 m x 3.42 m |
| Main Level | Kitchen | 4.59 m | 3.42 m | 4.59 m x 3.42 m |
| Main Level | Dining Room | 3.08 m | 3.7 m | 3.08 m x 3.7 m |
| Main Level | Family Room | 3.55 m | 4.86 m | 3.55 m x 4.86 m |
| Main Level | Laundry Room | 3.59 m | 1.5 m | 3.59 m x 1.5 m |
Utilities
| Cable | Available |
| Electricity | Available |
| Sewer | Available |
https://www.realtor.ca/real-estate/28362788/7-grandview-avenue-hamilton-stoney-creek-stoney-creek
Contact Us
Contact us for more information
Kumaresh Loganathan
Salesperson
(416) 786-5045
www.loganhomes.ca/
logankumaresh/
@logankumaresh/
kumareshloganathan/
7 Eastvale Drive Unit 205
Markham, Ontario L3S 4N8
(905) 201-9977
(905) 201-9229


