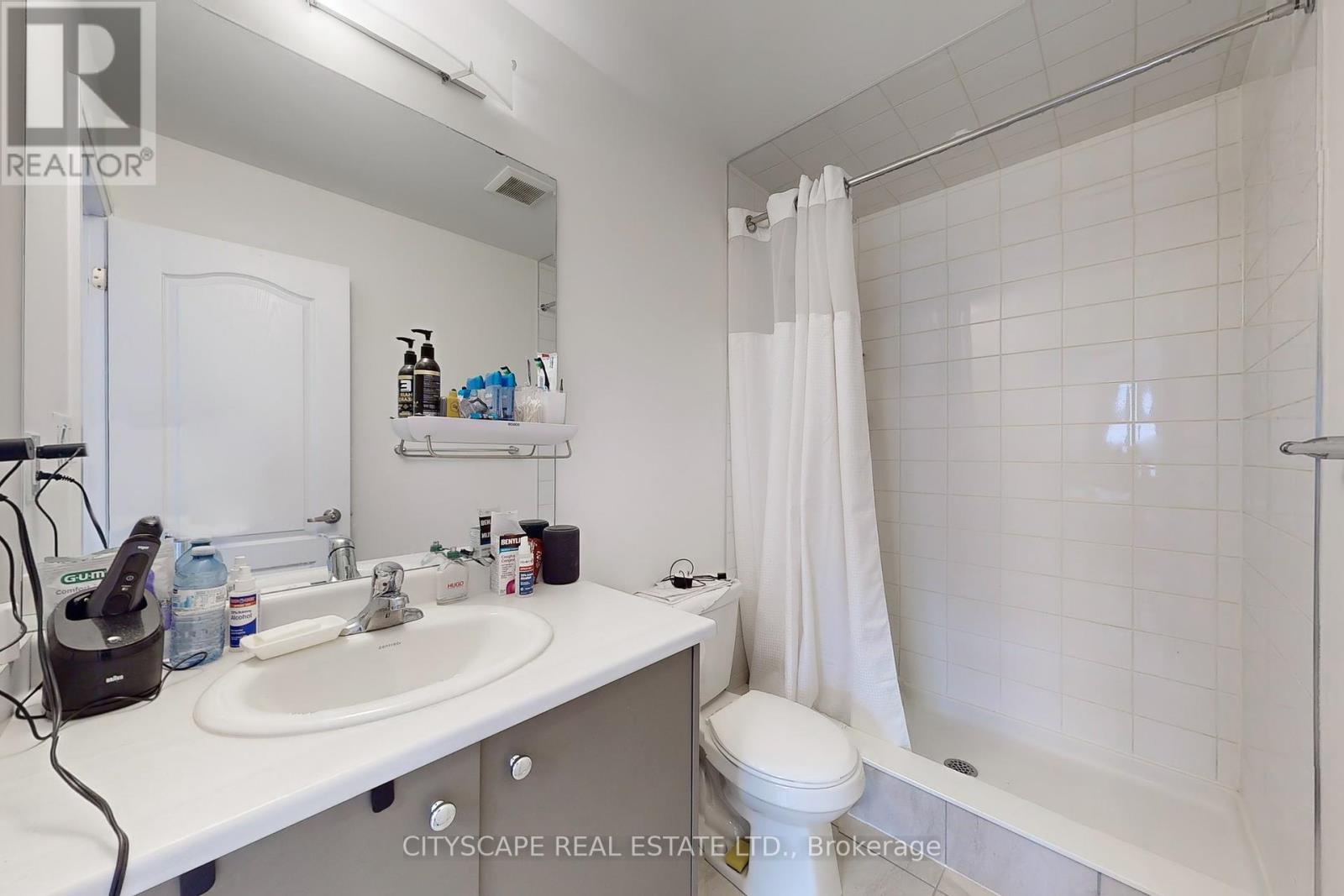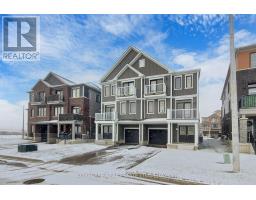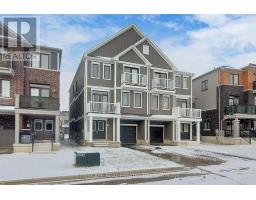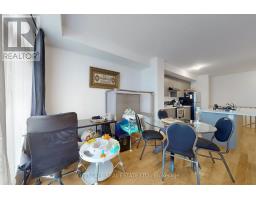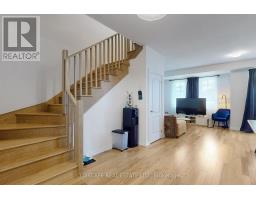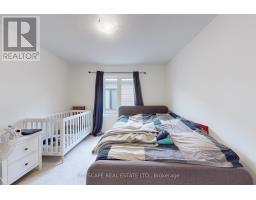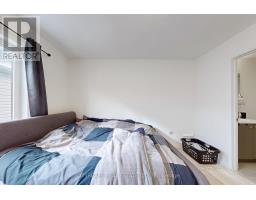7 Granville Crescent Haldimand, Ontario N3W 0J5
3 Bedroom
3 Bathroom
1499.9875 - 1999.983 sqft
Central Air Conditioning
Forced Air
$699,000
Beautiful Brand New 3 bed, 3 bath Freehold Townhouse available for sale. No POTL. 9 feet ceiling on 2nd floor with Open concept Living Room, Modern open concept kitchen with big Island, Stainless Steel Appliances. Master bedroom with 4 pc Ensuite. 2nd bedroom with large door opens to Balcony. Excellent opportunity for first time buyer or investor. **** EXTRAS **** S.Steel Kitchen Appliances, Washer and Dryer (id:50886)
Property Details
| MLS® Number | X11899720 |
| Property Type | Single Family |
| Community Name | Haldimand |
| ParkingSpaceTotal | 3 |
Building
| BathroomTotal | 3 |
| BedroomsAboveGround | 3 |
| BedroomsTotal | 3 |
| ConstructionStyleAttachment | Attached |
| CoolingType | Central Air Conditioning |
| FlooringType | Carpeted, Hardwood |
| FoundationType | Unknown |
| HalfBathTotal | 1 |
| HeatingFuel | Natural Gas |
| HeatingType | Forced Air |
| StoriesTotal | 3 |
| SizeInterior | 1499.9875 - 1999.983 Sqft |
| Type | Row / Townhouse |
| UtilityWater | Municipal Water |
Parking
| Attached Garage |
Land
| Acreage | No |
| Sewer | Sanitary Sewer |
| SizeDepth | 51 Ft ,8 In |
| SizeFrontage | 26 Ft |
| SizeIrregular | 26 X 51.7 Ft |
| SizeTotalText | 26 X 51.7 Ft|under 1/2 Acre |
Rooms
| Level | Type | Length | Width | Dimensions |
|---|---|---|---|---|
| Second Level | Family Room | 6.21 m | 3.38 m | 6.21 m x 3.38 m |
| Second Level | Kitchen | 4.69 m | 4.14 m | 4.69 m x 4.14 m |
| Third Level | Primary Bedroom | 3.54 m | 3.38 m | 3.54 m x 3.38 m |
| Third Level | Bedroom 2 | 3.47 m | 2.74 m | 3.47 m x 2.74 m |
| Third Level | Bedroom 3 | 2.68 m | 2.74 m | 2.68 m x 2.74 m |
| Third Level | Bathroom | Measurements not available | ||
| Third Level | Bathroom | Measurements not available | ||
| Main Level | Office | 2.77 m | 1.83 m | 2.77 m x 1.83 m |
| Main Level | Laundry Room | Measurements not available |
Utilities
| Cable | Installed |
| Sewer | Installed |
https://www.realtor.ca/real-estate/27751937/7-granville-crescent-haldimand-haldimand
Interested?
Contact us for more information
Muhammad Ahsan Wali
Salesperson
Cityscape Real Estate Ltd.
885 Plymouth Dr #2
Mississauga, Ontario L5V 0B5
885 Plymouth Dr #2
Mississauga, Ontario L5V 0B5























