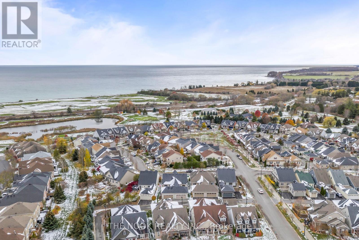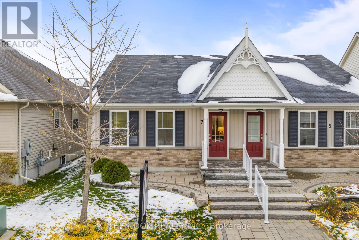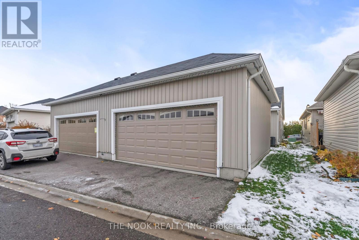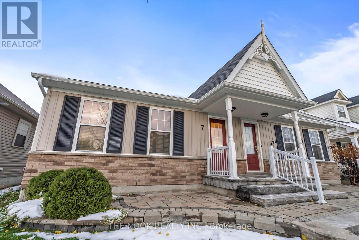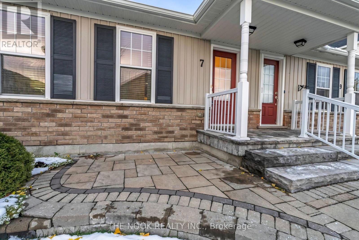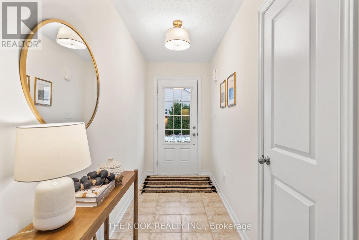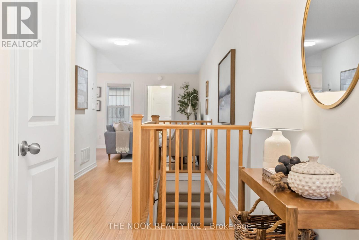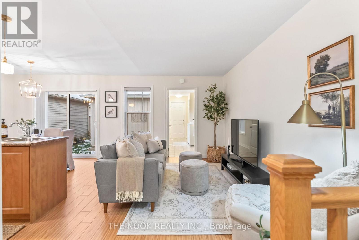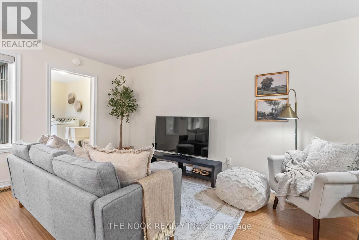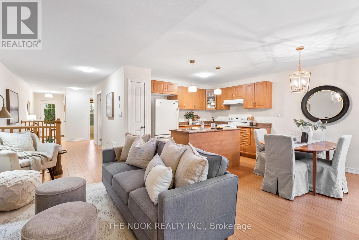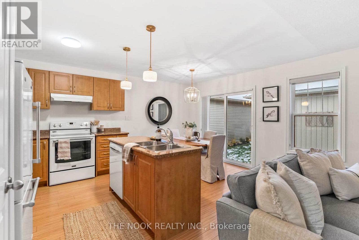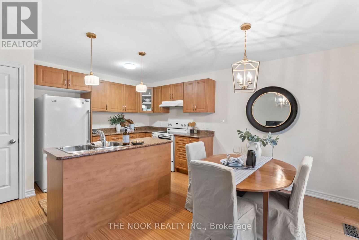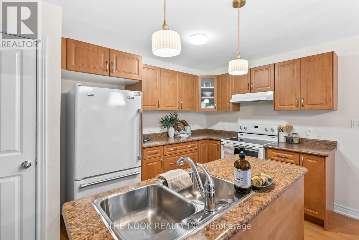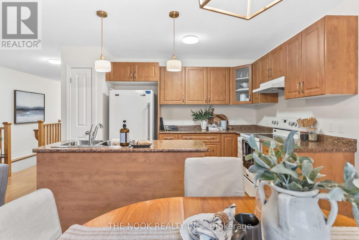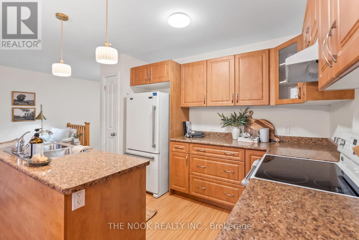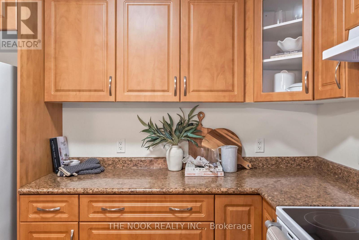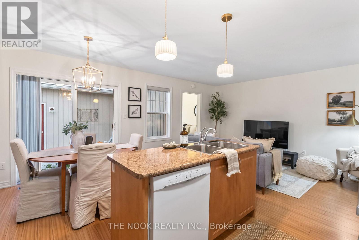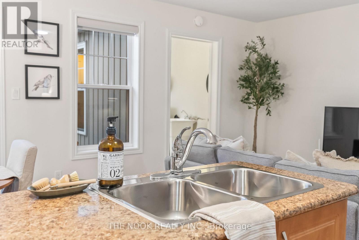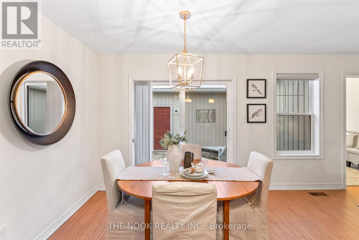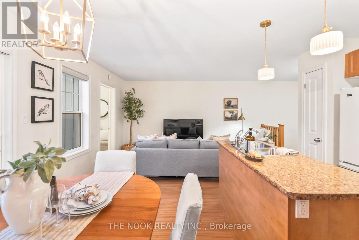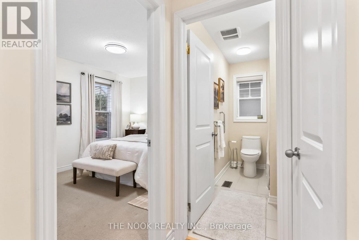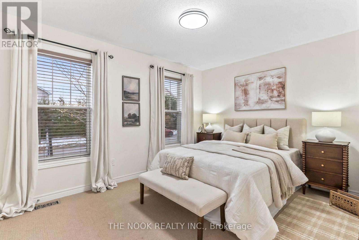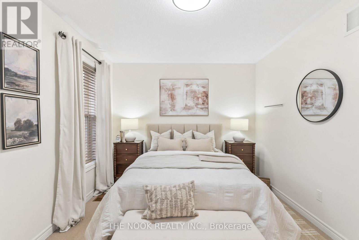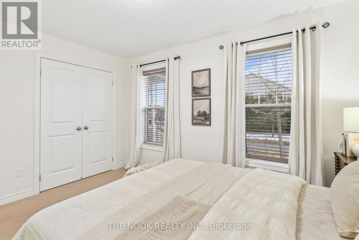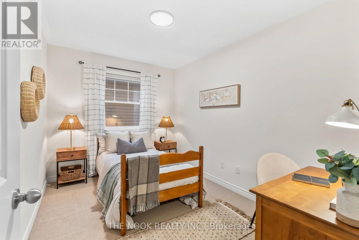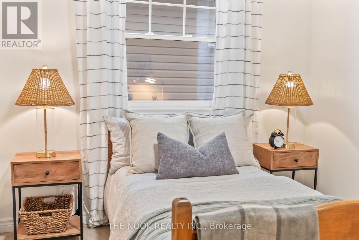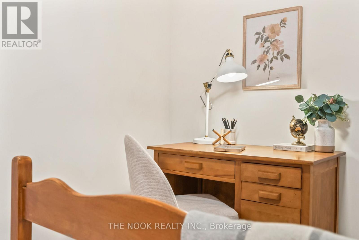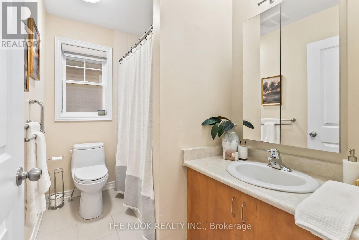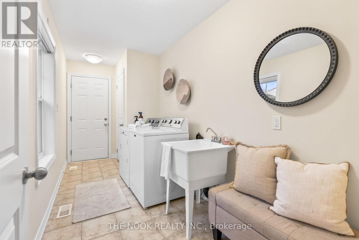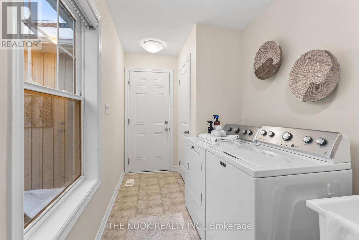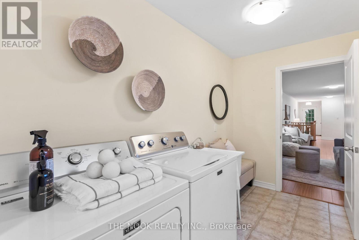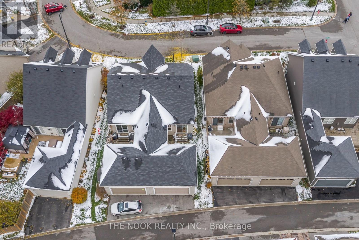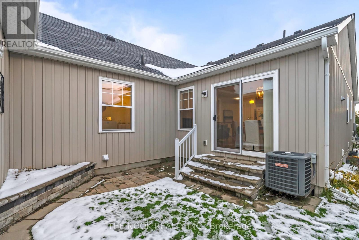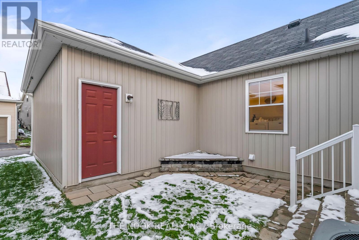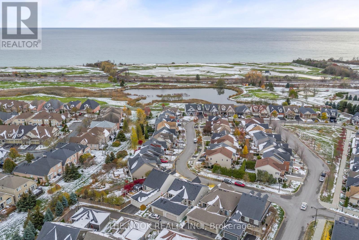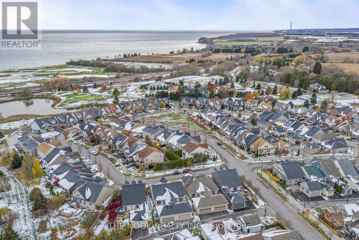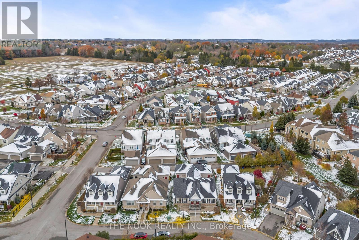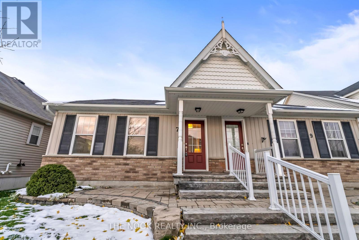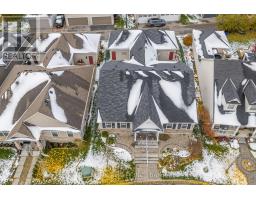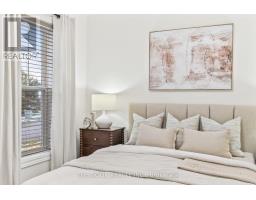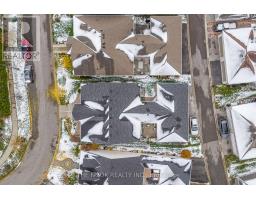7 Greenaway Circle Port Hope, Ontario L1A 0B9
$629,900
A Rare Gem In Port Hope! This Unique Semi-Detached Bungalow With Double Car Garage Offers The Perfect Blend Of Comfort, Practicality And Charm. This Affordable Home Was Built Only 10 Years Ago, And Provides True One-Level Living With An Ideal Layout For Downsizers Or Anyone Seeking A Low-Maintenance Lifestyle. Beautiful Curb Appeal With Interlocking Stone Landscaping! Main Floor Features A Bright Open-Concept Kitchen, Dining & Living Area Featuring A Centre Island, Built-In Glass Display Cabinet, Full-Size Dining Space & A Handy Pantry Closet. Appliances Are In Pristine Condition, Having Seen Minimal Use. Sliding Doors Off The Dining Open To A Charming Courtyard Area, The Perfect Touch Of Outdoor Living Without The Upkeep. The Primary Bedroom Is Generously Sized With Excellent Closet Space, While The Second Bedroom Offers Flexibility For Guests, A Home Office Or Cozy Den. The 4-Pc Main Bath Is Beautifully Maintained. A Convenient Mudroom/Main Floor Laundry Area Provides Direct Access To The Rear Double Car Garage! One Of This Home's Most Desirable Features Is Its Municipally Maintained Rear Laneway (No Maintenance Fees!) The Full Unfinished Basement Offers Incredible Potential To Nearly Double Your Living Space. Located In A Quiet, Sought-After Neighbourhood Walking Distance To The Waterfront, Golf Club, And Port Hope's Charming Historic Downtown Shops And Restaurants, This Property Offers Affordable, Accessible Living In One Of Ontario's Most Beautiful Small Towns. (id:50886)
Property Details
| MLS® Number | X12536962 |
| Property Type | Single Family |
| Community Name | Port Hope |
| Equipment Type | Water Heater |
| Parking Space Total | 3 |
| Rental Equipment Type | Water Heater |
Building
| Bathroom Total | 1 |
| Bedrooms Above Ground | 2 |
| Bedrooms Total | 2 |
| Appliances | Garage Door Opener Remote(s), Dishwasher, Dryer, Stove, Washer, Refrigerator |
| Architectural Style | Bungalow |
| Basement Development | Unfinished |
| Basement Type | N/a (unfinished) |
| Construction Style Attachment | Semi-detached |
| Cooling Type | Central Air Conditioning |
| Exterior Finish | Brick, Vinyl Siding |
| Foundation Type | Poured Concrete |
| Heating Fuel | Natural Gas |
| Heating Type | Forced Air |
| Stories Total | 1 |
| Size Interior | 700 - 1,100 Ft2 |
| Type | House |
| Utility Water | Municipal Water |
Parking
| Attached Garage | |
| Garage |
Land
| Acreage | No |
| Sewer | Sanitary Sewer |
| Size Depth | 92 Ft ,6 In |
| Size Frontage | 25 Ft ,3 In |
| Size Irregular | 25.3 X 92.5 Ft |
| Size Total Text | 25.3 X 92.5 Ft |
Rooms
| Level | Type | Length | Width | Dimensions |
|---|---|---|---|---|
| Main Level | Living Room | 6.12 m | 4.85 m | 6.12 m x 4.85 m |
| Main Level | Kitchen | 6.12 m | 4.85 m | 6.12 m x 4.85 m |
| Main Level | Bedroom | 3.93 m | 3.01 m | 3.93 m x 3.01 m |
| Main Level | Bedroom 2 | 3.62 m | 2.6 m | 3.62 m x 2.6 m |
| Main Level | Laundry Room | 4.6 m | 1.8 m | 4.6 m x 1.8 m |
https://www.realtor.ca/real-estate/29094715/7-greenaway-circle-port-hope-port-hope
Contact Us
Contact us for more information
Kelly Squires
Broker of Record
www.kellysquires.com/
185 Church Street
Bowmanville, Ontario L1C 1T8
(905) 419-8833
(877) 210-5504
www.thenookrealty.com/

