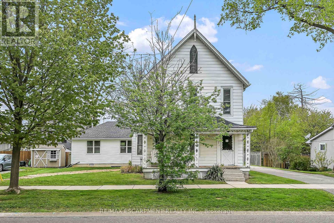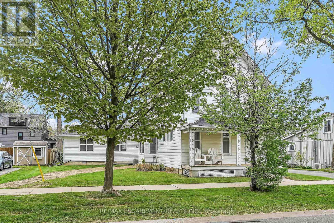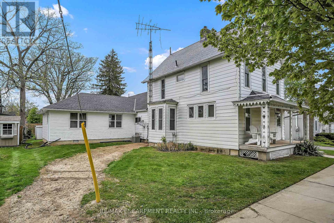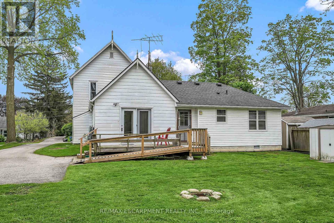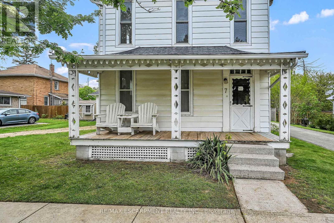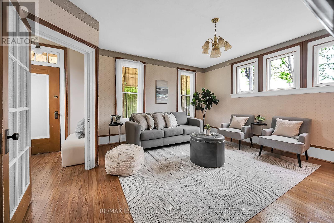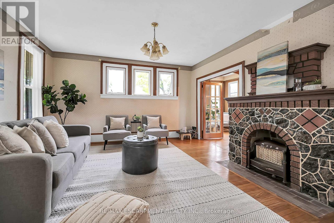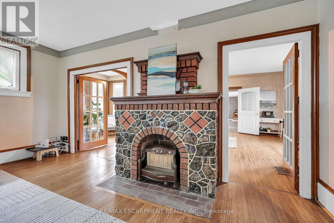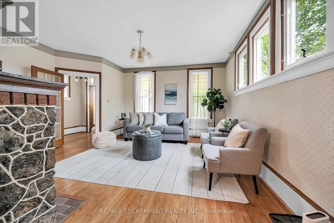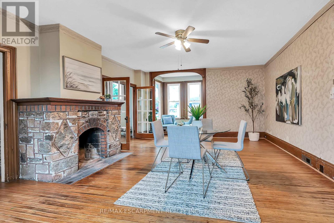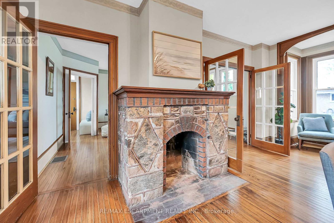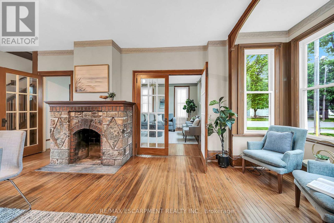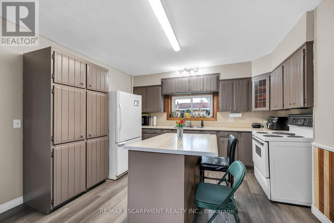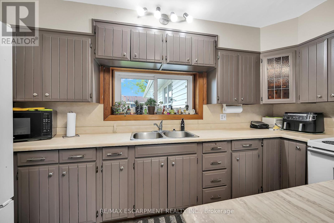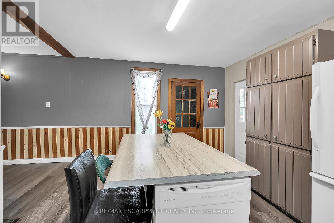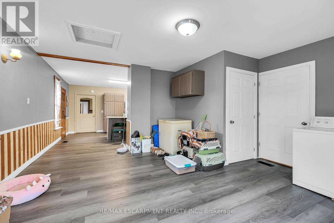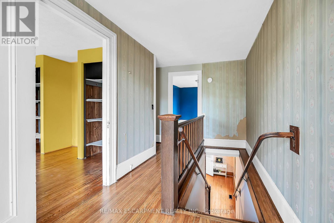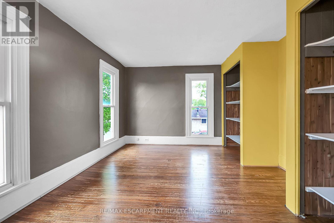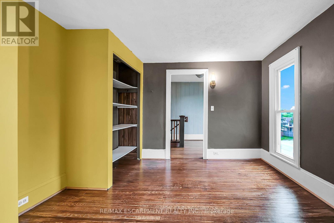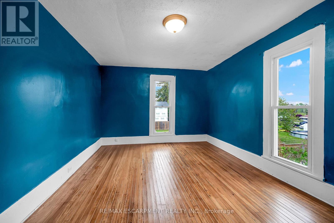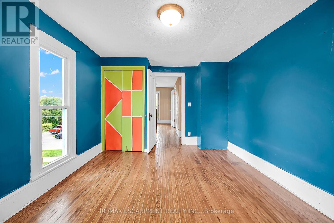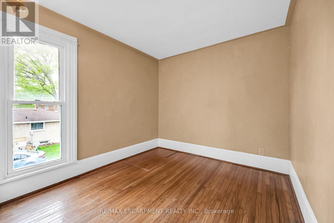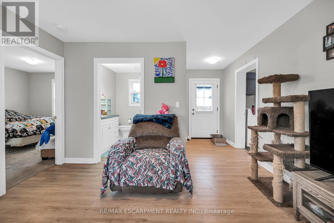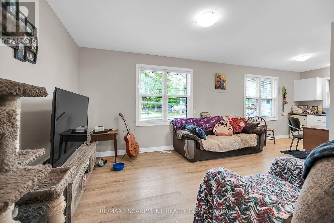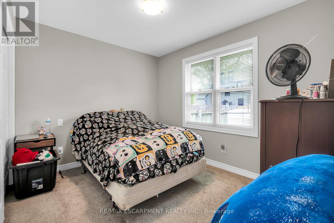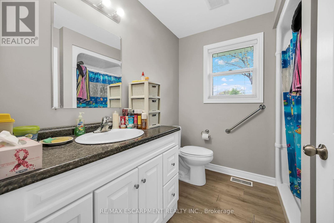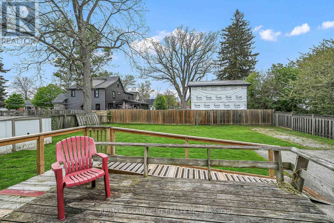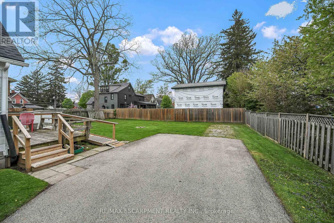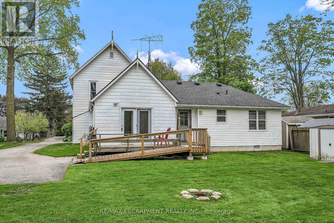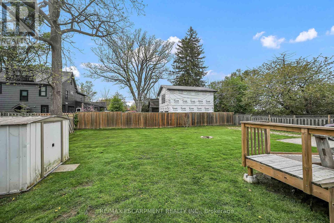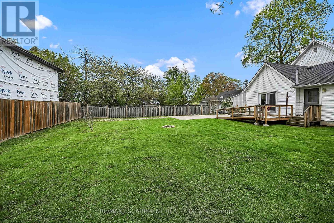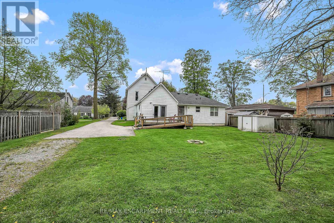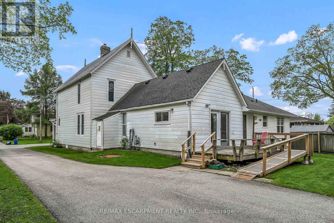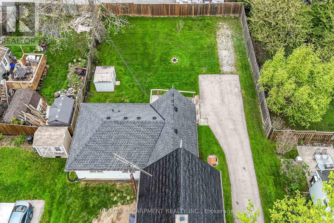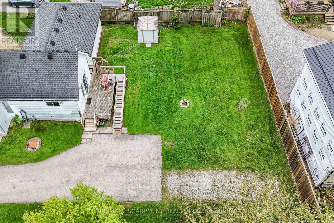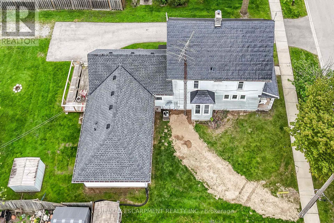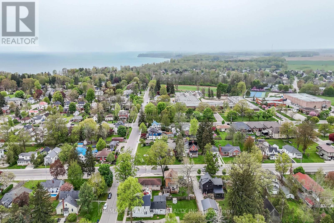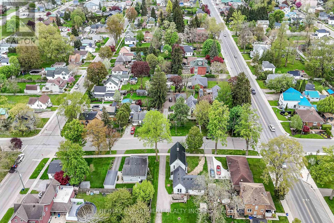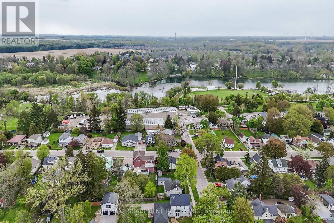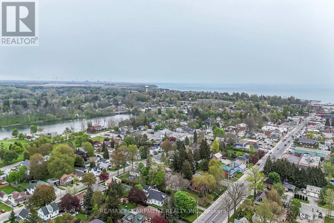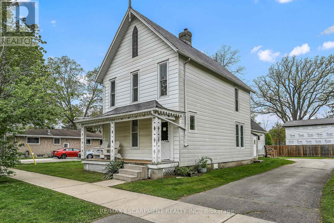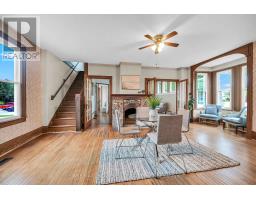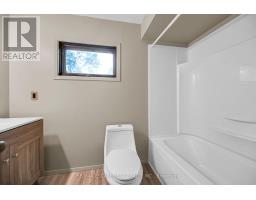7 Greenrock Street E Norfolk, Ontario N0A 1N0
$597,000
Well preserved 2 storey Dover Classic plus 2017 in-law style addition located in heart of Port Dover - walking distance to popular amenities, shops/eateries & beach front. Sit. on mature 0.23ac lot, the charming home boasts incs covered front porch & paved drive extending to back yard ftrs 128sf rear deck w/entrances to primary & addition section. Original home introduces 2210sf of character filled living area incs 1585sf main level sporting multi-purpose room w/garden door WO, functional kitchen, similar themed living room & family room enhanced w/wood burning stone FP & front foyer. Period staircase leads to 3 bedroom / 4pc bath 625sf upper level. 180sf partial basement houses n/g furnace w/AC'22 & 200amp hydro'25. Multi-generational addition boasts living room/kitchenette, sizeable bedroom, 4pc bath & foyer. Attractive & Affordable! (id:50886)
Property Details
| MLS® Number | X12174213 |
| Property Type | Single Family |
| Community Name | Port Dover |
| Features | In-law Suite |
| Parking Space Total | 4 |
Building
| Bathroom Total | 2 |
| Bedrooms Above Ground | 3 |
| Bedrooms Total | 3 |
| Age | 100+ Years |
| Amenities | Fireplace(s) |
| Basement Development | Unfinished |
| Basement Type | Partial (unfinished) |
| Construction Style Attachment | Detached |
| Cooling Type | Central Air Conditioning |
| Exterior Finish | Steel, Vinyl Siding |
| Fireplace Present | Yes |
| Fireplace Total | 2 |
| Fireplace Type | Woodstove |
| Flooring Type | Hardwood |
| Foundation Type | Block, Poured Concrete |
| Heating Fuel | Natural Gas |
| Heating Type | Forced Air |
| Stories Total | 2 |
| Size Interior | 2,000 - 2,500 Ft2 |
| Type | House |
| Utility Water | Municipal Water |
Parking
| No Garage |
Land
| Acreage | No |
| Sewer | Sanitary Sewer |
| Size Depth | 132 Ft |
| Size Frontage | 75 Ft ,2 In |
| Size Irregular | 75.2 X 132 Ft |
| Size Total Text | 75.2 X 132 Ft |
Rooms
| Level | Type | Length | Width | Dimensions |
|---|---|---|---|---|
| Second Level | Bedroom | 2.64 m | 2.72 m | 2.64 m x 2.72 m |
| Second Level | Bedroom | 4.47 m | 3.3 m | 4.47 m x 3.3 m |
| Second Level | Bedroom | 3.81 m | 3.45 m | 3.81 m x 3.45 m |
| Second Level | Foyer | 4.52 m | 2.13 m | 4.52 m x 2.13 m |
| Basement | Other | 3.4 m | 3.89 m | 3.4 m x 3.89 m |
| Main Level | Laundry Room | 2.41 m | 0.91 m | 2.41 m x 0.91 m |
| Main Level | Mud Room | 4.78 m | 3.4 m | 4.78 m x 3.4 m |
| Main Level | Foyer | 2.06 m | 1.47 m | 2.06 m x 1.47 m |
| Main Level | Living Room | 3.33 m | 3.96 m | 3.33 m x 3.96 m |
| Main Level | Bedroom | 3.28 m | 3.48 m | 3.28 m x 3.48 m |
| Main Level | Kitchen | 3.33 m | 2.11 m | 3.33 m x 2.11 m |
| Main Level | Kitchen | 4.01 m | 4.37 m | 4.01 m x 4.37 m |
| Main Level | Living Room | 6.02 m | 4.65 m | 6.02 m x 4.65 m |
| Main Level | Family Room | 4.5 m | 4.83 m | 4.5 m x 4.83 m |
| Main Level | Foyer | 1.96 m | 1.96 m | 1.96 m x 1.96 m |
https://www.realtor.ca/real-estate/28368745/7-greenrock-street-e-norfolk-port-dover-port-dover
Contact Us
Contact us for more information
Peter Ralph Hogeterp
Salesperson
325 Winterberry Drive #4b
Hamilton, Ontario L8J 0B6
(905) 573-1188
(905) 573-1189

