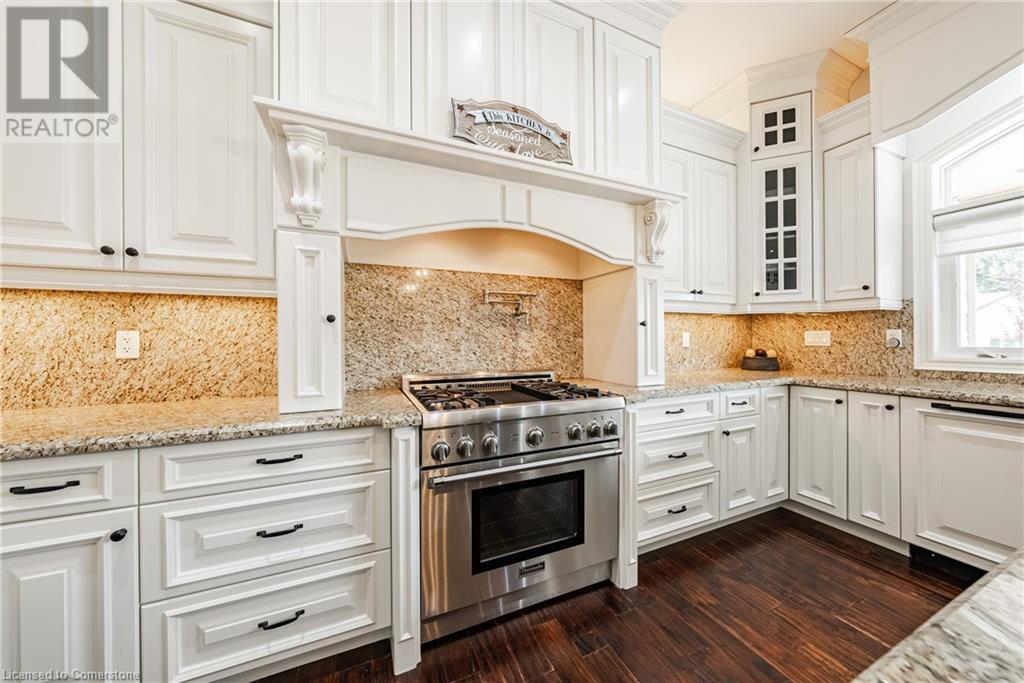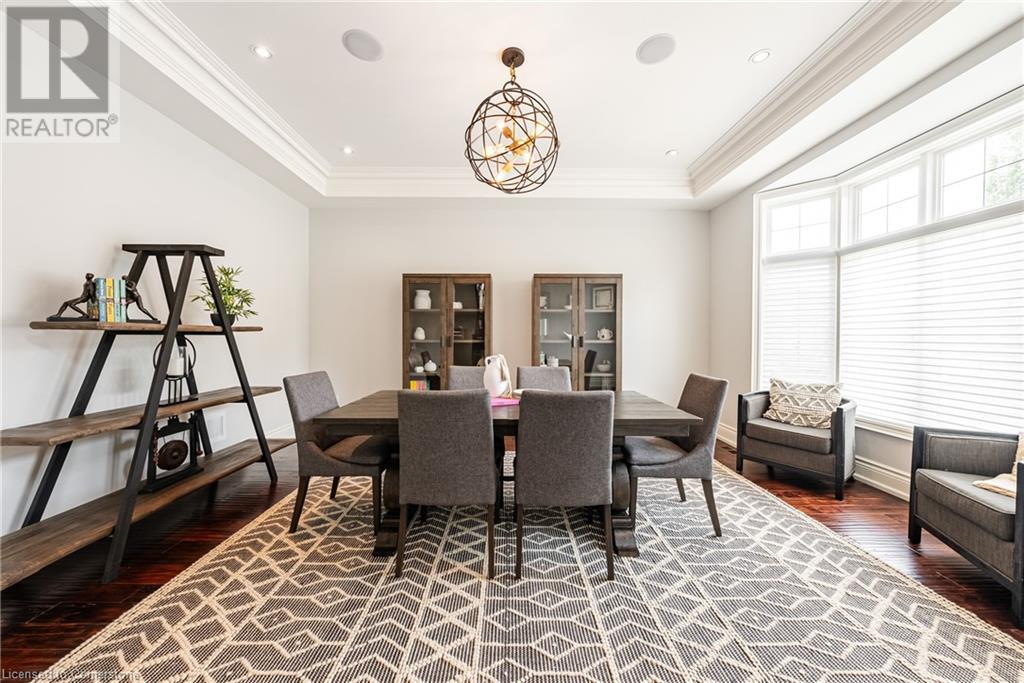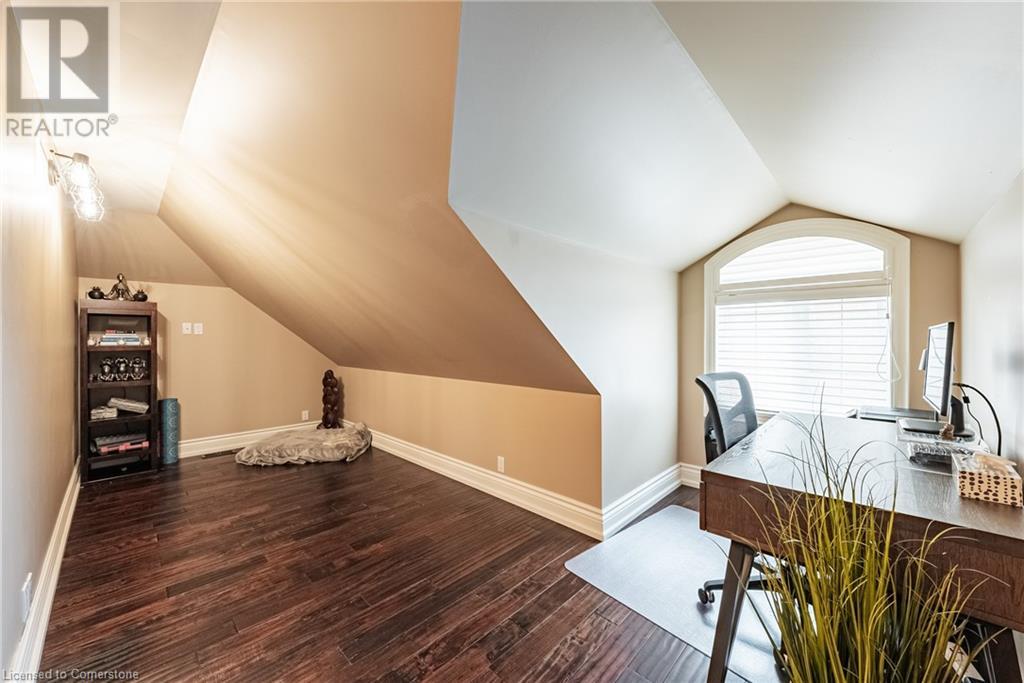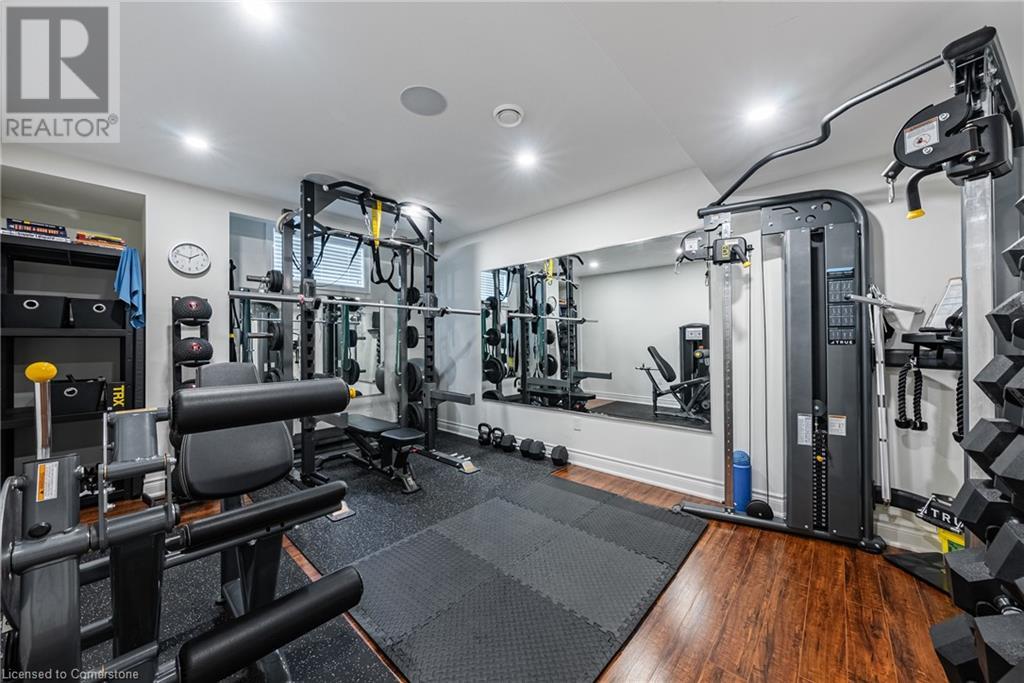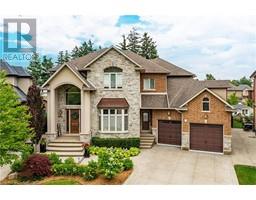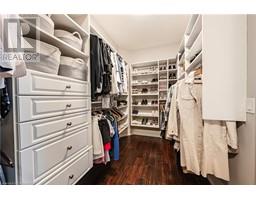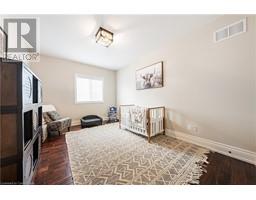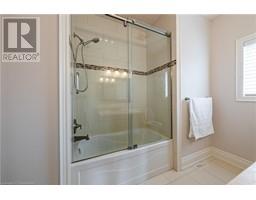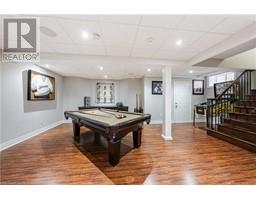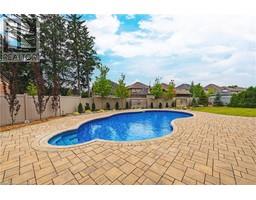7 Gregorio Court Ancaster, Ontario L9G 0B8
$2,350,000
This one-of-kind, custom built home in a desirable Ancaster neighbourhood showcases approx. 5600 sq ft of living space. The Mn Lvl features an impressive gourmet eat-in kitchen w/island, Miele appliances – include’ built-in Espresso machine & 2 dishwashers - as well as Thermador gas stove & 2 Sub Zero fridge drawers. The kitchen leads to the spacious Family Rm w/gas FP as well as offers French doors to the incredible backyard oasis w/ heated in-ground, salt-water pool (liner ’21), hot tub, Cabana w/wet bar, w/bathroom/shower & covered porch w/custom elect’ sun screens. Finishing off the Mn Flr is the prominent formal Dining Rm w/glass pocket doors, 2 pc & mudroom w/custom built-ins & access to garage (3 cars w/ bay door to yard_ Custom hand scraped hrdwd throughout. The upper-level features 4 bdrms, includrim’ Primary retreat w/ an impressive ensuite & California style walk-in, plus a Bonus Rm for hobbies & crafts etc. The inviting fin’ bsmnt includes a Theatre area w/104' Projection TV, Games Rm, 3 pc bath, bdrm, gym & lots of storage. There’s so much to see in this incredible home. Close to amenities, great schools, Hamilton Golf & CC & easy hwy access. A dream come true for any growing family. Room sizes approx.. (id:50886)
Property Details
| MLS® Number | 40721019 |
| Property Type | Single Family |
| Amenities Near By | Golf Nearby, Park, Place Of Worship, Playground, Schools, Shopping |
| Community Features | Community Centre |
| Equipment Type | Water Heater |
| Features | Gazebo, Sump Pump, Automatic Garage Door Opener |
| Parking Space Total | 9 |
| Rental Equipment Type | Water Heater |
| Structure | Shed, Porch |
Building
| Bathroom Total | 5 |
| Bedrooms Above Ground | 4 |
| Bedrooms Below Ground | 1 |
| Bedrooms Total | 5 |
| Appliances | Central Vacuum, Dryer, Washer |
| Architectural Style | 2 Level |
| Basement Development | Finished |
| Basement Type | Full (finished) |
| Constructed Date | 2010 |
| Construction Style Attachment | Detached |
| Cooling Type | Central Air Conditioning |
| Exterior Finish | Brick, Stone, Stucco |
| Fireplace Present | Yes |
| Fireplace Total | 1 |
| Foundation Type | Poured Concrete |
| Half Bath Total | 1 |
| Heating Fuel | Natural Gas |
| Heating Type | Forced Air |
| Stories Total | 2 |
| Size Interior | 5,331 Ft2 |
| Type | House |
| Utility Water | Municipal Water |
Parking
| Attached Garage |
Land
| Access Type | Highway Nearby |
| Acreage | No |
| Fence Type | Fence |
| Land Amenities | Golf Nearby, Park, Place Of Worship, Playground, Schools, Shopping |
| Landscape Features | Lawn Sprinkler, Landscaped |
| Sewer | Municipal Sewage System |
| Size Frontage | 38 Ft |
| Size Total Text | Under 1/2 Acre |
| Zoning Description | R4-514 |
Rooms
| Level | Type | Length | Width | Dimensions |
|---|---|---|---|---|
| Second Level | Sitting Room | 22'6'' x 22'4'' | ||
| Second Level | 5pc Bathroom | Measurements not available | ||
| Second Level | Primary Bedroom | 21'0'' x 13'11'' | ||
| Second Level | Bedroom | 17'6'' x 11'0'' | ||
| Second Level | 4pc Bathroom | Measurements not available | ||
| Second Level | Bedroom | 14'2'' x 13'10'' | ||
| Second Level | 4pc Bathroom | Measurements not available | ||
| Second Level | Bedroom | 16'6'' x 11'11'' | ||
| Basement | Cold Room | Measurements not available | ||
| Basement | Utility Room | Measurements not available | ||
| Basement | Storage | Measurements not available | ||
| Basement | Exercise Room | 16'3'' x 11'8'' | ||
| Basement | 3pc Bathroom | Measurements not available | ||
| Basement | Bedroom | 12'3'' x 11'1'' | ||
| Basement | Recreation Room | 27'1'' x 22'4'' | ||
| Basement | Games Room | 25'1'' x 16'10'' | ||
| Main Level | Mud Room | 9'10'' x 6'10'' | ||
| Main Level | 2pc Bathroom | Measurements not available | ||
| Main Level | Living Room | 22'5'' x 17'7'' | ||
| Main Level | Breakfast | 17'0'' x 12'4'' | ||
| Main Level | Eat In Kitchen | 17'0'' x 13'3'' | ||
| Main Level | Laundry Room | 11'11'' x 7'6'' | ||
| Main Level | Dining Room | 14'0'' x 18'7'' | ||
| Main Level | Foyer | 8'5'' x 19'3'' |
https://www.realtor.ca/real-estate/28208418/7-gregorio-court-ancaster
Contact Us
Contact us for more information
Rebecca Foster
Salesperson
(905) 574-1450
109 Portia Drive
Ancaster, Ontario L9G 0E8
(905) 304-3303
(905) 574-1450
www.remaxescarpment.com/
Kyle Foster
Broker
(905) 574-1450
http//thefostergroup.ca
109 Portia Drive
Ancaster, Ontario L9G 0E8
(905) 304-3303
(905) 574-1450
www.remaxescarpment.com/






