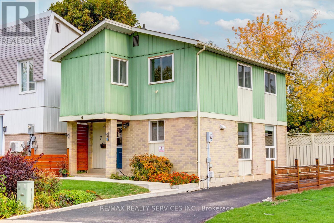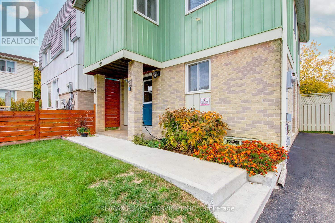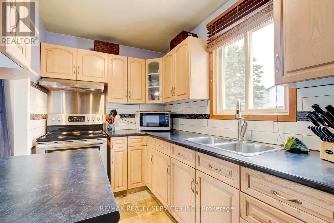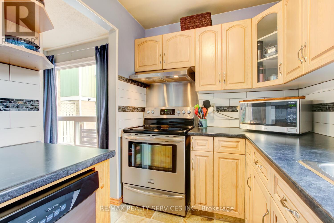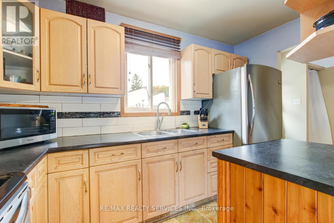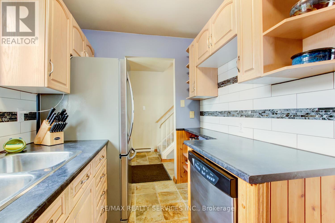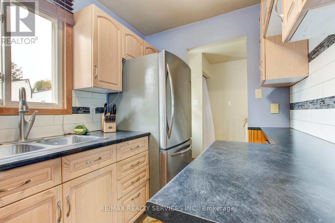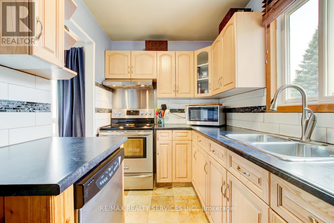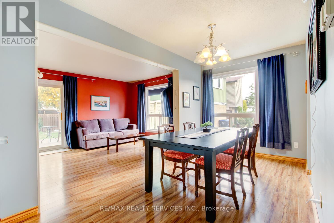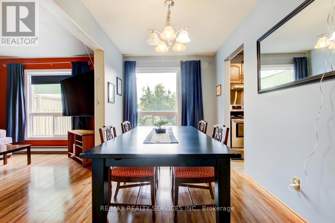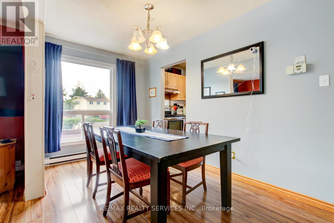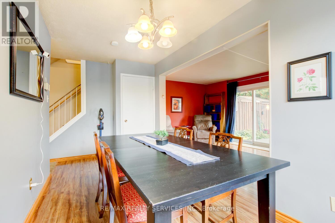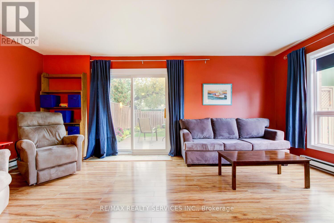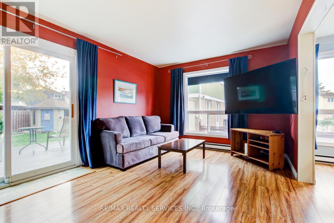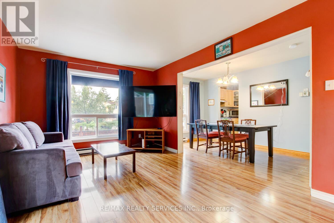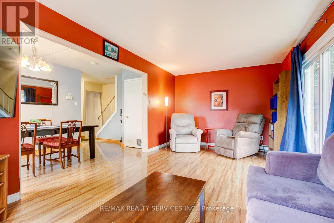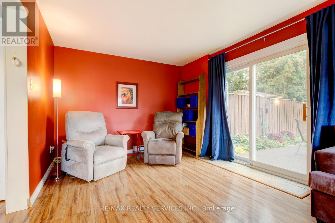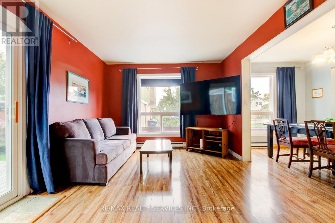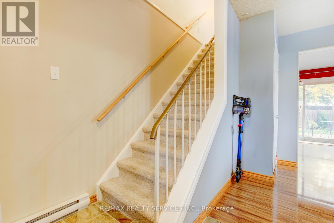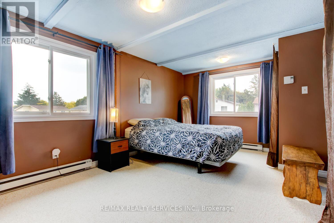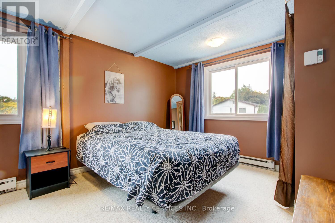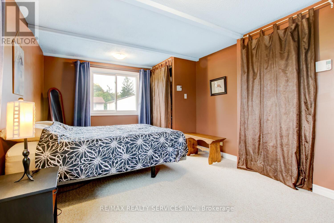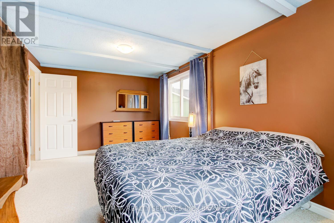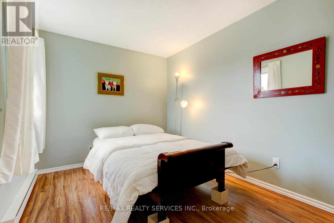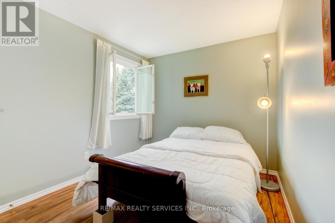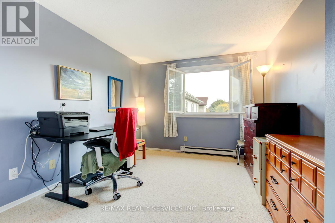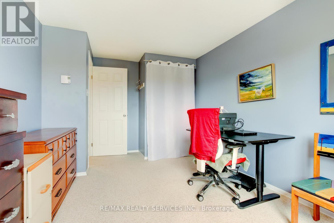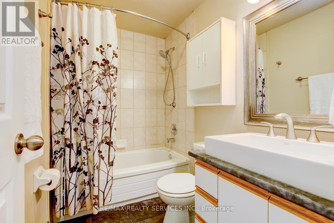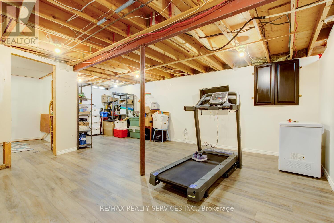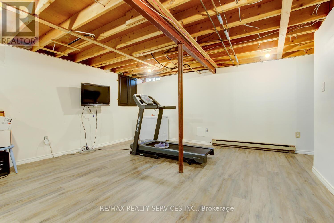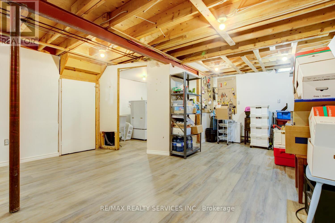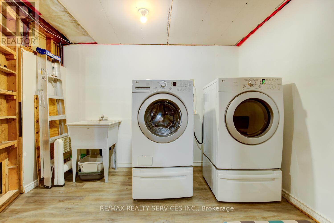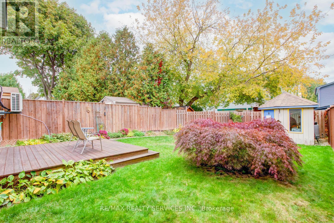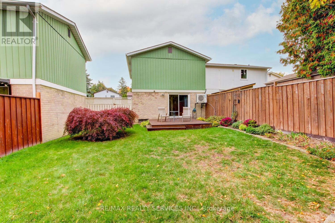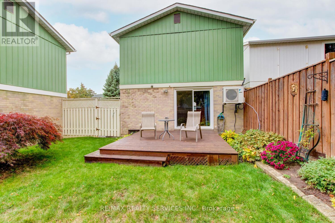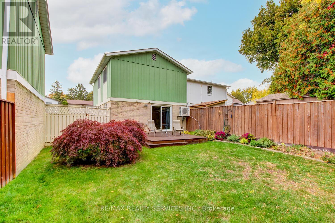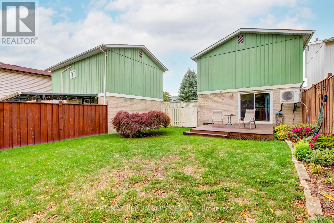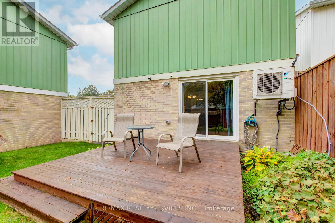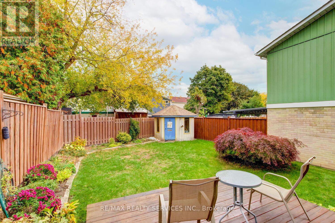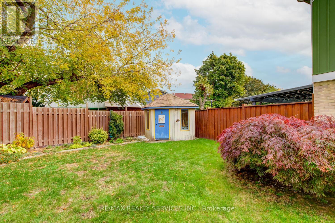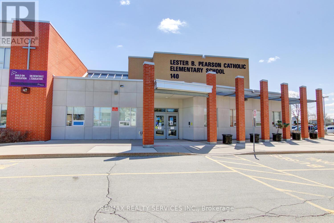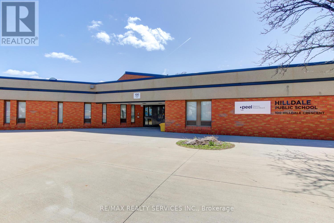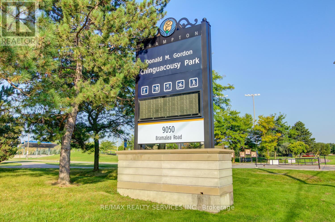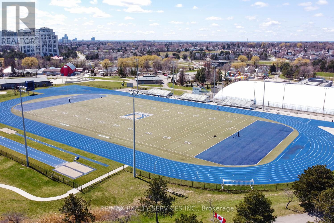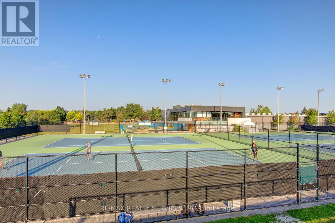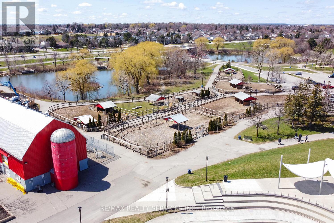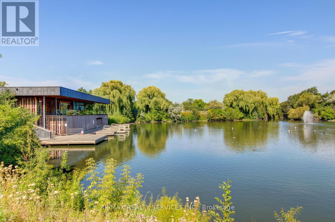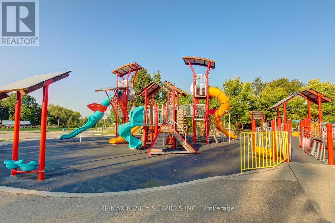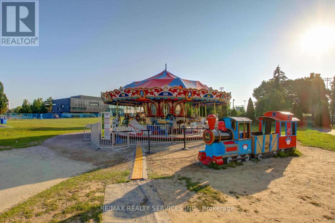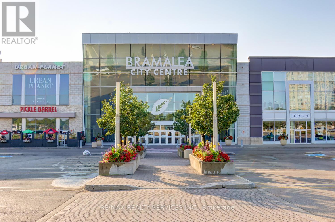7 Hamlet Court Brampton, Ontario L6S 1X5
$649,000
Gorgeous 3 bedroom detached home on a premium 35' X 85' lot in desirable Central Park ! Renovated kitchen featuring bleached oak cupboards, slate floor and stainless steel appliances. Open concept great room with upgraded laminate floors, picture window and walk out. Oversized master bedroom ( was four bedroom originally ) with his / her closets and updated main bath. Partially finished basement with luxury vinyl laminate floors, open concept rec room and laundry room. High efficiency heat pump with low equal billing estimate of $94/mo ( see attached ), air conditioning, vinyl windows with tilt and turn cleaning feature ( see attached ), reshingled roof and owned hot water tank . Private fenced yard with freshly re-stained deck, custom corner shed, 3 car driveway, poured concrete walkway and concrete curbs. Located on a small "child safe" court walking distance to schools, Chinguacousy Park, Bramalea City Centre mall and quick access to HWY # 410 ! Shows well and is priced to sell. (id:50886)
Property Details
| MLS® Number | W12563874 |
| Property Type | Single Family |
| Community Name | Central Park |
| Amenities Near By | Park, Schools |
| Community Features | Community Centre |
| Parking Space Total | 3 |
| Structure | Shed |
Building
| Bathroom Total | 1 |
| Bedrooms Above Ground | 3 |
| Bedrooms Total | 3 |
| Appliances | Water Heater, Dishwasher, Dryer, Stove, Washer, Window Coverings, Refrigerator |
| Basement Development | Partially Finished |
| Basement Type | Partial (partially Finished) |
| Construction Style Attachment | Detached |
| Cooling Type | Wall Unit |
| Exterior Finish | Aluminum Siding, Brick |
| Flooring Type | Laminate, Slate, Carpeted, Vinyl |
| Foundation Type | Poured Concrete |
| Heating Fuel | Electric |
| Heating Type | Heat Pump, Not Known |
| Stories Total | 2 |
| Size Interior | 1,100 - 1,500 Ft2 |
| Type | House |
| Utility Water | Municipal Water |
Parking
| No Garage |
Land
| Acreage | No |
| Fence Type | Fenced Yard |
| Land Amenities | Park, Schools |
| Sewer | Sanitary Sewer |
| Size Depth | 85 Ft ,3 In |
| Size Frontage | 35 Ft ,3 In |
| Size Irregular | 35.3 X 85.3 Ft ; 34.76' ( Rear ) - Child Safe Court ! |
| Size Total Text | 35.3 X 85.3 Ft ; 34.76' ( Rear ) - Child Safe Court !|under 1/2 Acre |
Rooms
| Level | Type | Length | Width | Dimensions |
|---|---|---|---|---|
| Second Level | Primary Bedroom | 5.07 m | 3.37 m | 5.07 m x 3.37 m |
| Second Level | Bedroom 2 | 4.34 m | 2.97 m | 4.34 m x 2.97 m |
| Second Level | Bedroom 3 | 3.1 m | 2.56 m | 3.1 m x 2.56 m |
| Basement | Recreational, Games Room | 5.1 m | 3.37 m | 5.1 m x 3.37 m |
| Main Level | Living Room | 5.71 m | 3.31 m | 5.71 m x 3.31 m |
| Main Level | Dining Room | 4.69 m | 2.25 m | 4.69 m x 2.25 m |
| Main Level | Kitchen | 3.54 m | 2.02 m | 3.54 m x 2.02 m |
https://www.realtor.ca/real-estate/29123626/7-hamlet-court-brampton-central-park-central-park
Contact Us
Contact us for more information
Sandy Kennedy
Salesperson
www.sandykennedy.com/
295 Queen Street East
Brampton, Ontario L6W 3R1
(905) 456-1000
(905) 456-1924

