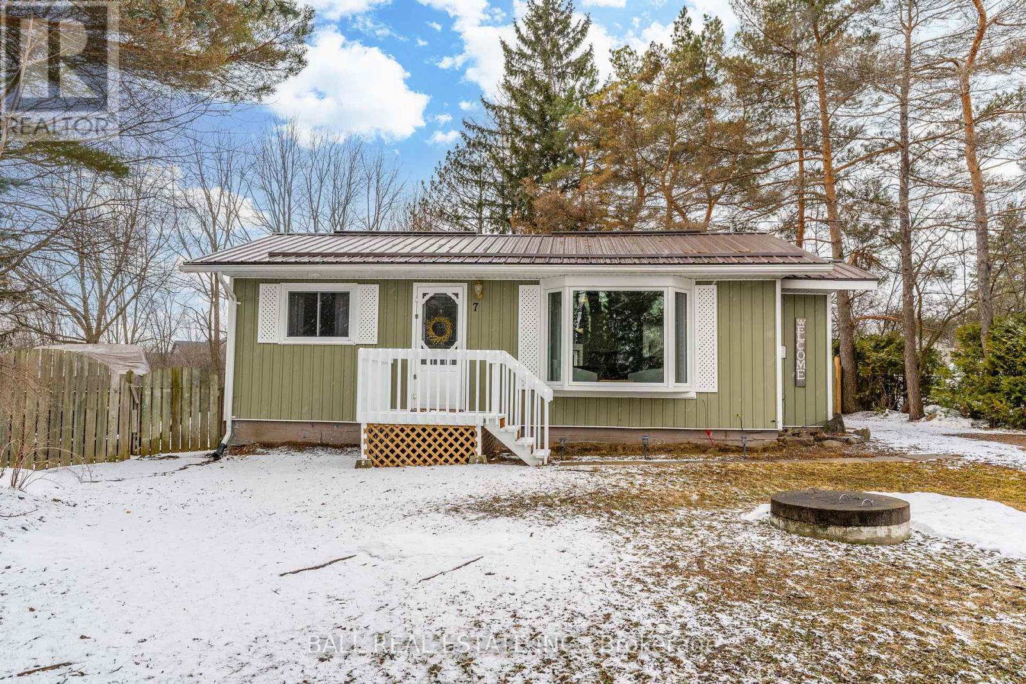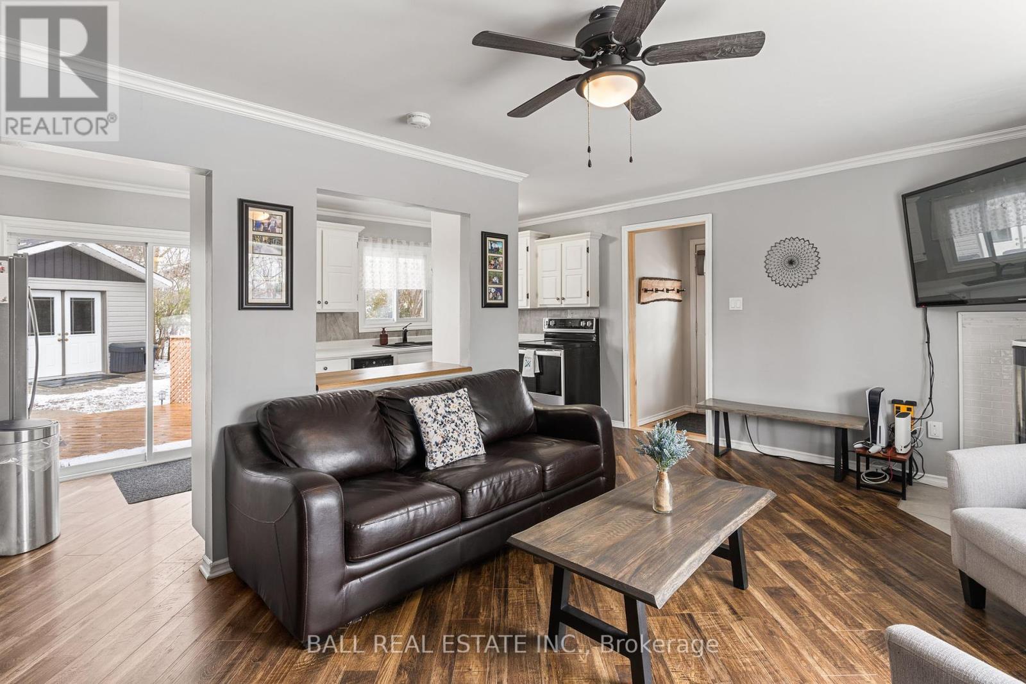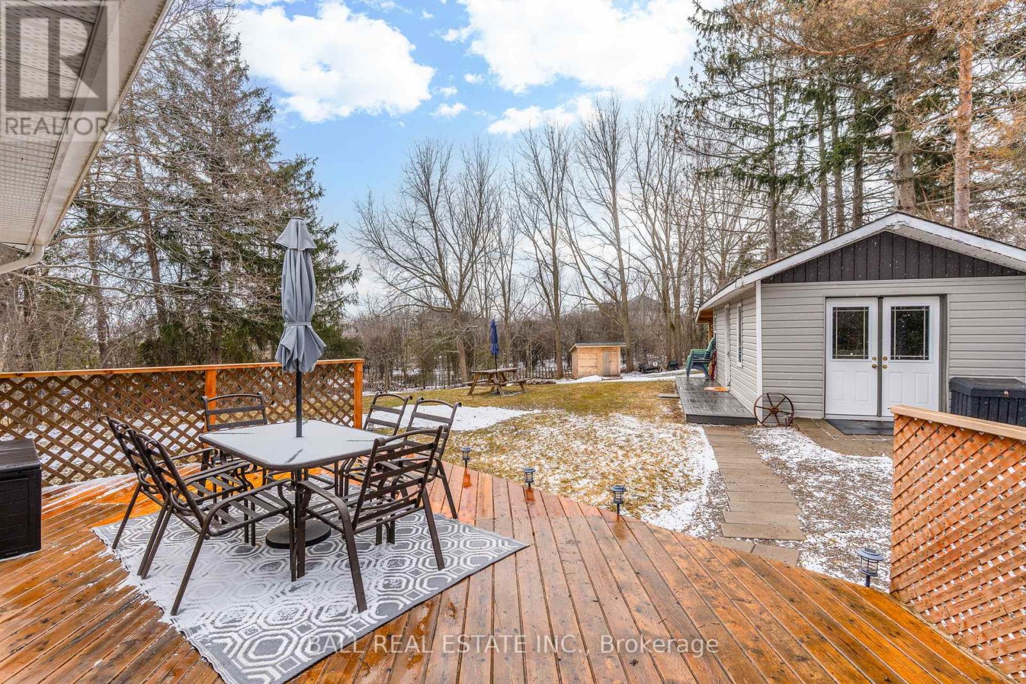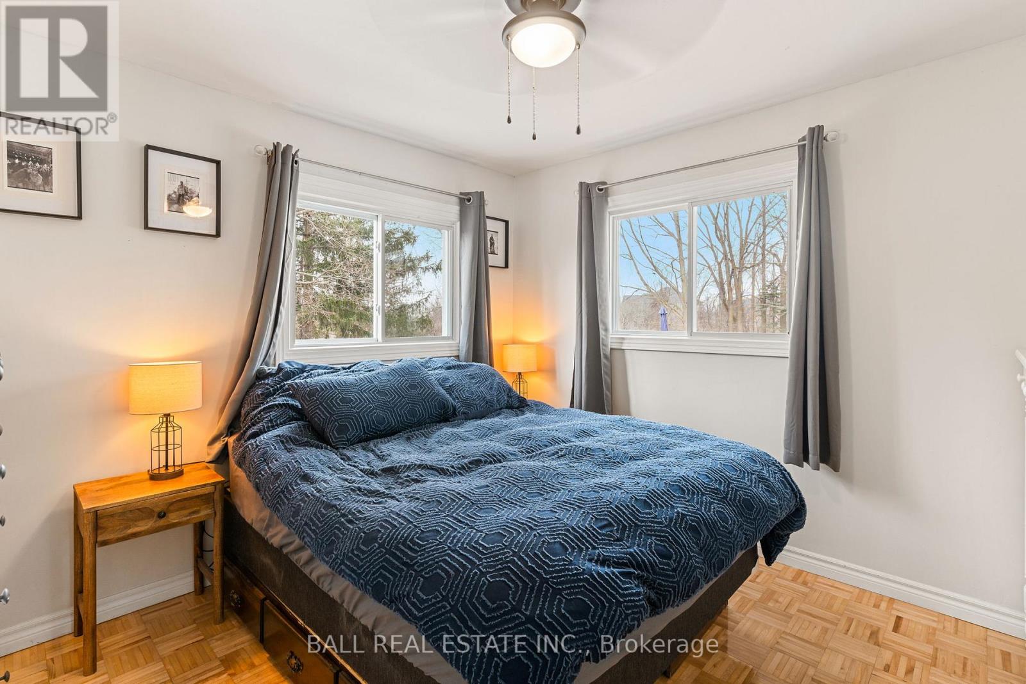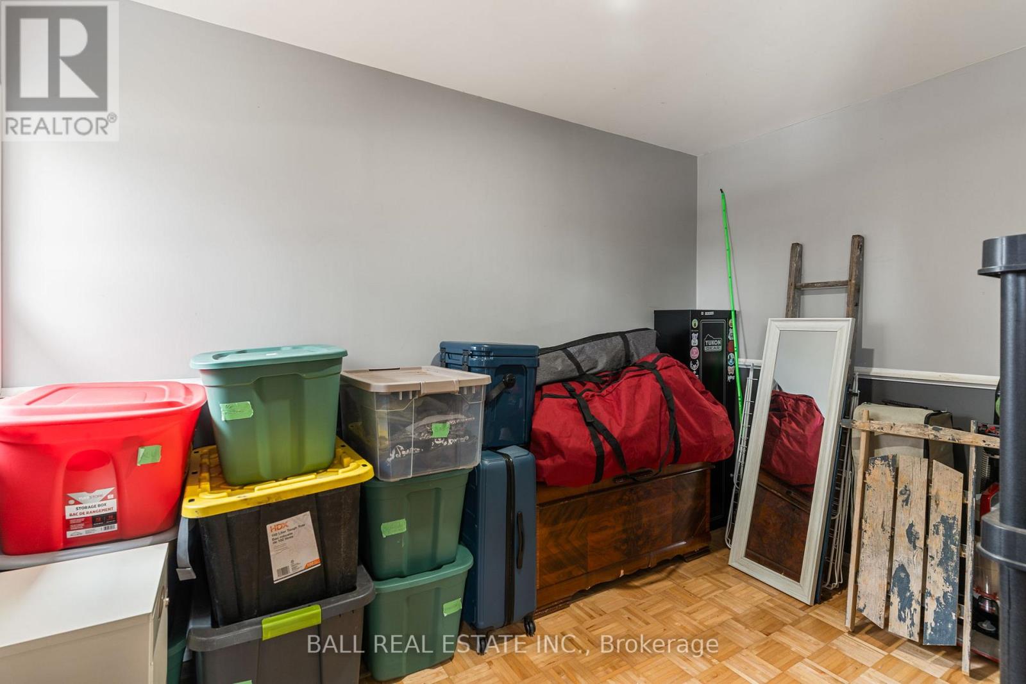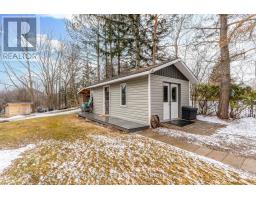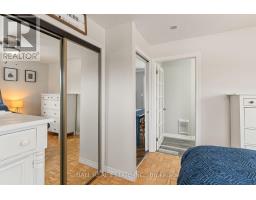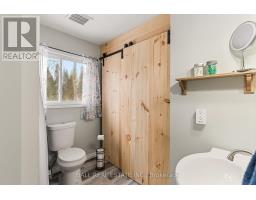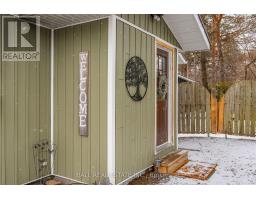7 Hapley Circle Kawartha Lakes, Ontario K0M 1A0
$529,900
Escape to the Kawarthas with this Charming 4-Season Bungalow in Lakeview Estates! Nestled on a large, private lot at the end of a quiet, paved cul-de-sac, this four-season retreat offers deeded access to Pigeon Lake and your very own newly refinished dock perfect for boating, fishing, or relaxing by the water. Step inside from the side porch into a bright, open-concept living space featuring a cozy propane fireplace, updated kitchen cabinetry & countertops, and a patio door leading to a spacious rear deck ideal for morning coffee or evening sunsets. The primary suite boasts its own 3-piece ensuite for added comfort & laundry. Outside, you'll find a versatile converted garage/workshop with additional storage space. This low-maintenance home is built for easy living, with durable vinyl siding, a metal roof, a well, and a septic system. As a Lakeview Estates resident, you'll enjoy exclusive perks like a private boat launch, a community park, and direct lake access for just $70 per year. Spend your days cruising the Trent-Severn Waterway, relaxing at the nearby sandbar, or taking a short boat ride into Bobcaygeon for ice cream! Located just 10 minutes from Bobcaygeon and 20 minutes from Lindsay, this property offers the perfect balance of seclusion and convenience. Don't miss this rare opportunity to own a piece of Kawartha Lakes paradise! (id:50886)
Open House
This property has open houses!
12:00 pm
Ends at:1:30 pm
Property Details
| MLS® Number | X12043179 |
| Property Type | Single Family |
| Community Name | Bobcaygeon |
| Community Features | School Bus |
| Easement | Unknown |
| Features | Cul-de-sac, Irregular Lot Size, Sloping |
| Parking Space Total | 6 |
| Structure | Deck, Porch, Dock |
| View Type | Unobstructed Water View |
| Water Front Type | Waterfront |
Building
| Bathroom Total | 1 |
| Bedrooms Above Ground | 1 |
| Bedrooms Total | 1 |
| Appliances | Dishwasher, Water Heater, Stove, Water Softener, Refrigerator |
| Architectural Style | Bungalow |
| Basement Type | Crawl Space |
| Construction Style Attachment | Detached |
| Exterior Finish | Vinyl Siding |
| Fireplace Present | Yes |
| Foundation Type | Block |
| Heating Fuel | Propane |
| Heating Type | Forced Air |
| Stories Total | 1 |
| Size Interior | 700 - 1,100 Ft2 |
| Type | House |
Parking
| Detached Garage | |
| Garage |
Land
| Access Type | Highway Access, Private Docking, Year-round Access |
| Acreage | No |
| Fence Type | Fenced Yard |
| Sewer | Septic System |
| Size Depth | 210 Ft ,8 In |
| Size Frontage | 100 Ft |
| Size Irregular | 100 X 210.7 Ft |
| Size Total Text | 100 X 210.7 Ft |
| Zoning Description | R3 |
Rooms
| Level | Type | Length | Width | Dimensions |
|---|---|---|---|---|
| Ground Level | Kitchen | 2.32 m | 5.47 m | 2.32 m x 5.47 m |
| Ground Level | Dining Room | 3.54 m | 1.99 m | 3.54 m x 1.99 m |
| Ground Level | Living Room | 3.55 m | 3.94 m | 3.55 m x 3.94 m |
| Ground Level | Bathroom | 2.46 m | 2.14 m | 2.46 m x 2.14 m |
| Ground Level | Primary Bedroom | 3.32 m | 3.37 m | 3.32 m x 3.37 m |
| Ground Level | Utility Room | 2.46 m | 0.67 m | 2.46 m x 0.67 m |
| Ground Level | Workshop | 4.61 m | 3.41 m | 4.61 m x 3.41 m |
| Ground Level | Workshop | 2.3 m | 3.42 m | 2.3 m x 3.42 m |
Utilities
| Cable | Available |
| Wireless | Available |
| Natural Gas Available | Available |
https://www.realtor.ca/real-estate/28077520/7-hapley-circle-kawartha-lakes-bobcaygeon-bobcaygeon
Contact Us
Contact us for more information
Nicole Campbell
Salesperson
kawarthahomesandcottages.ca/
www.facebook.com/nicolecampbellrealtor
90 Bolton St.
Bobcaygeon, Ontario K0M 1A0
(705) 880-2255

