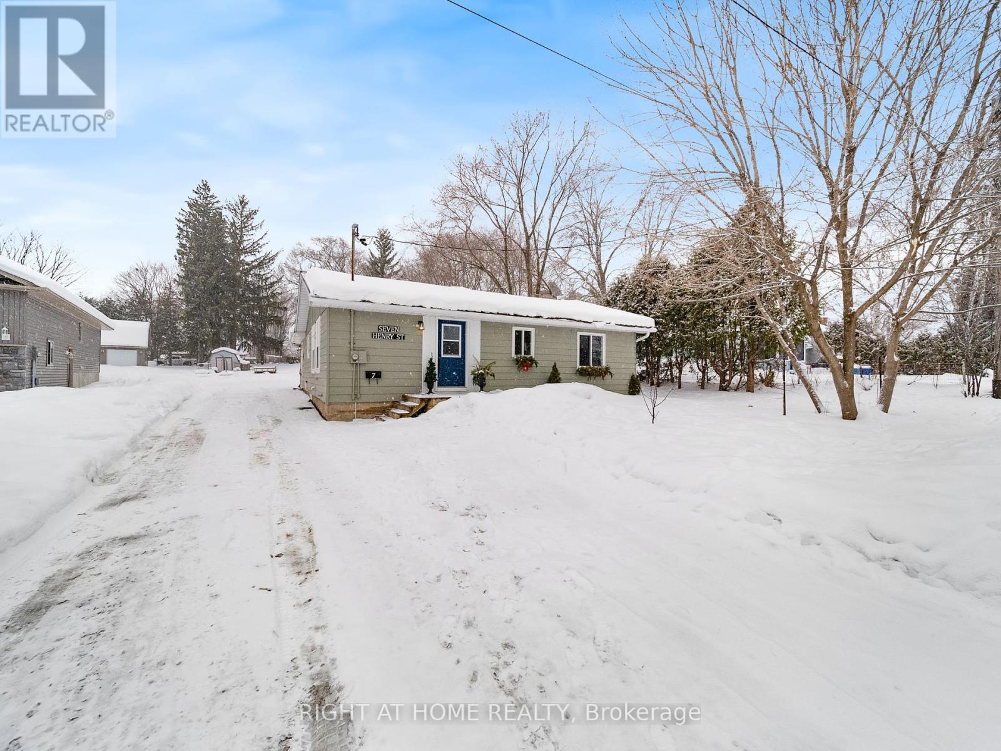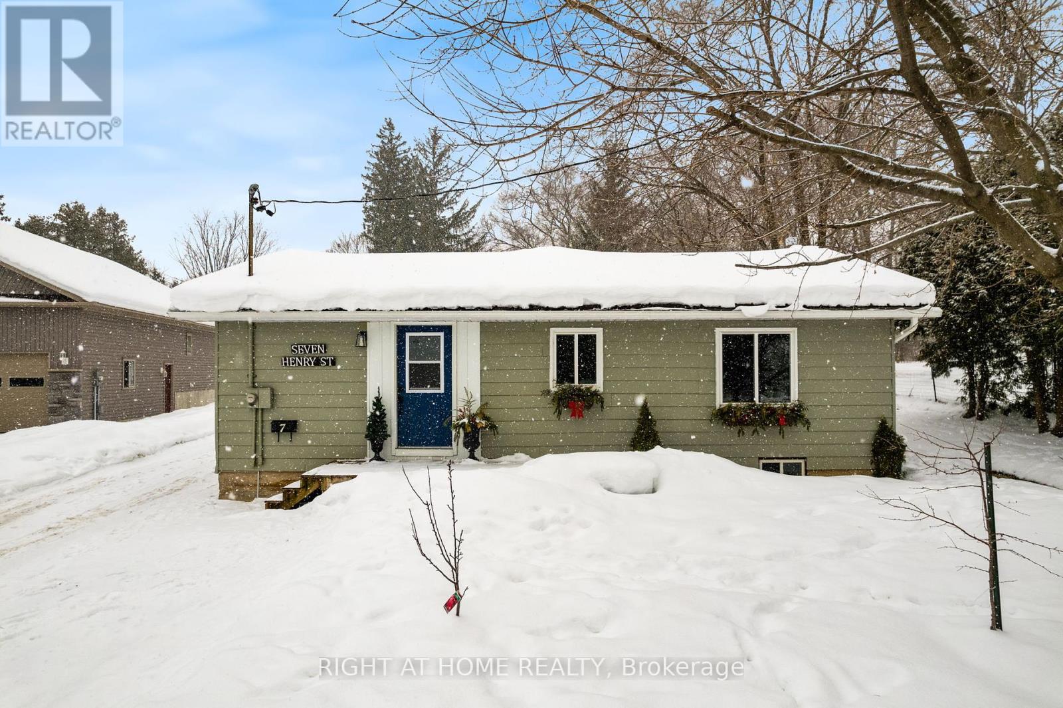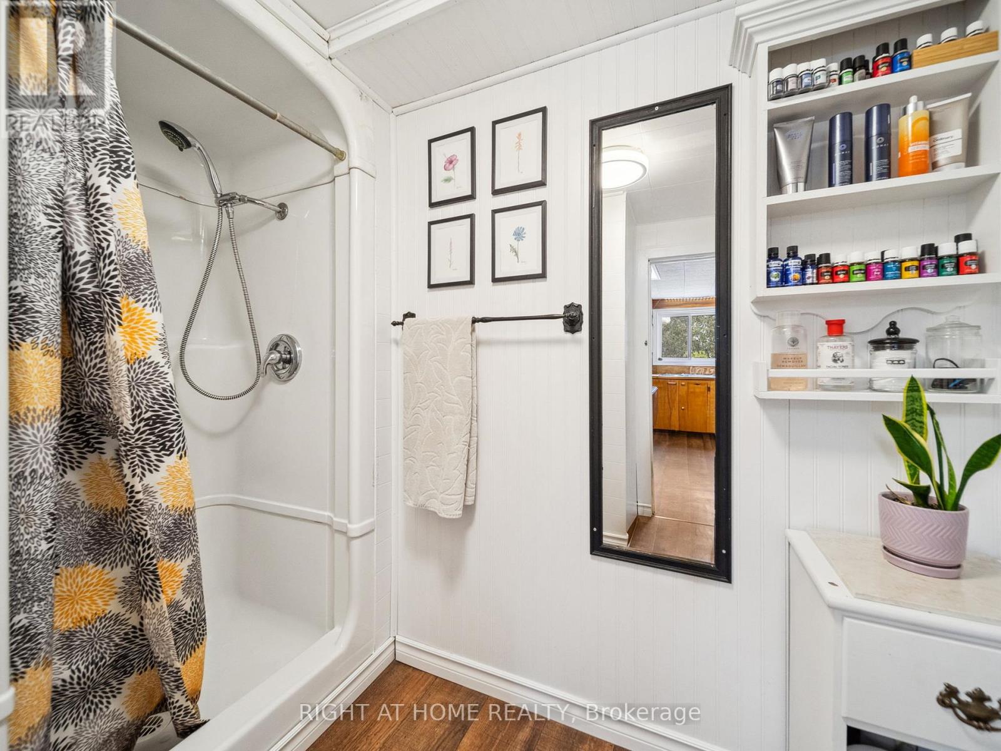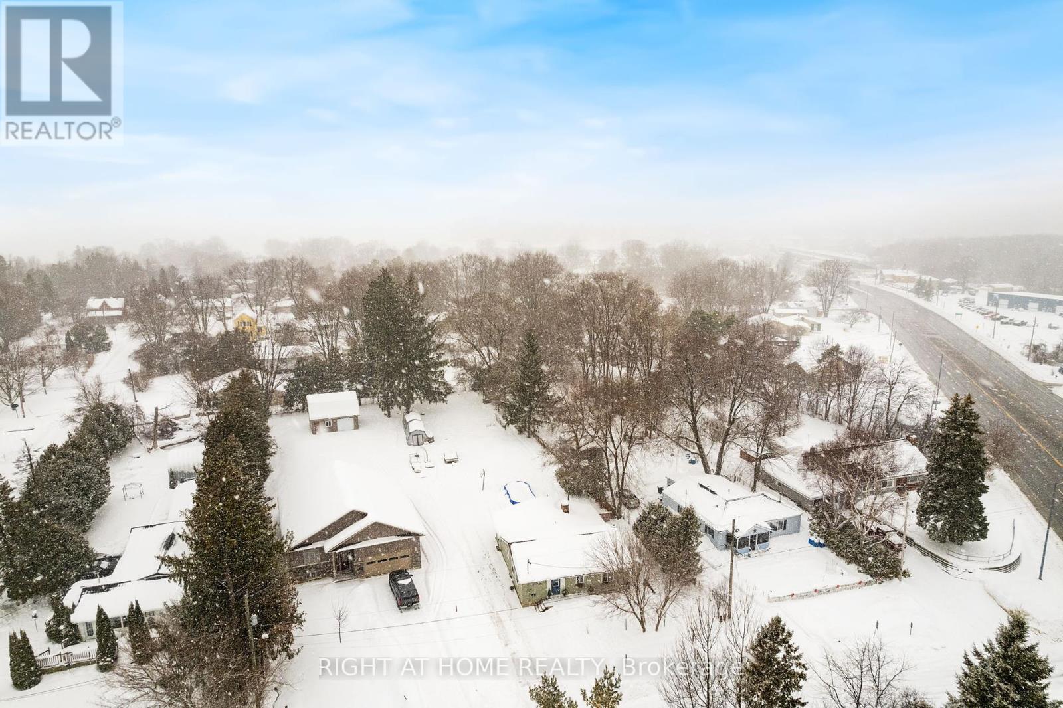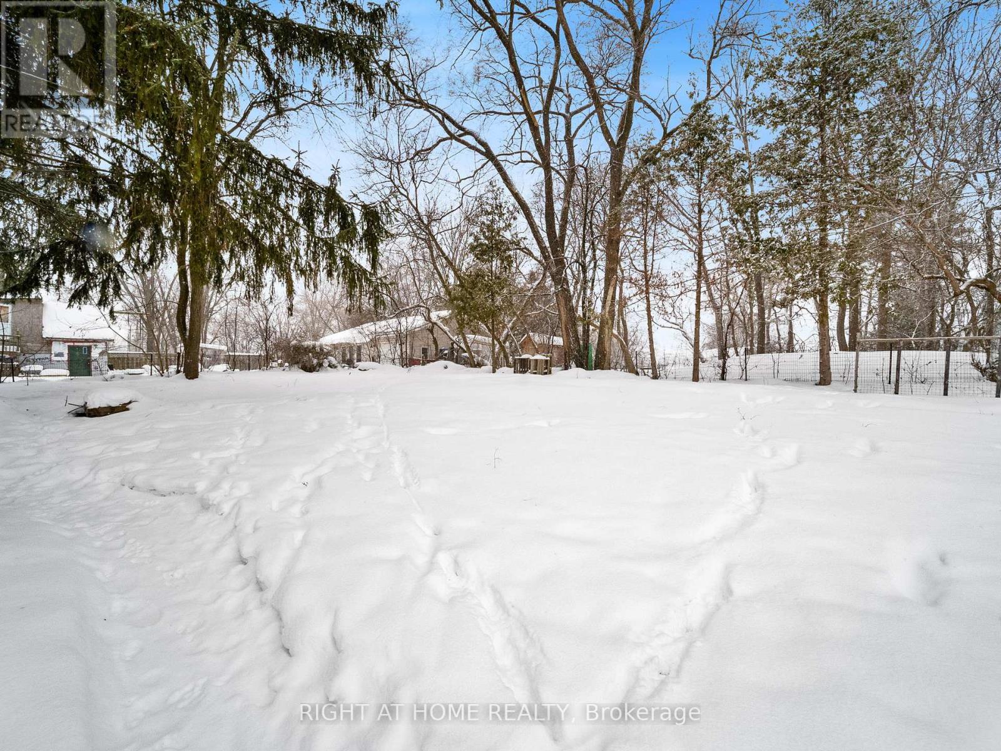7 Henry Street Ramara, Ontario L3V 1A1
$524,900
***ATTENTION FIRST TIME BUYERS AND INVESTORS***Welcome to 7 Henry St in Orillia. This beautifully maintained and cared for family home offers over 1500 sq ft of finished living space on the main floor including 3 spacious bedrooms and 2 full bathrooms, all sitting on a serene country lot on the edge of town. TOP FEATURES INCLUDE: spacious bedrooms and a large living room that's perfect for entertaining, in-law or investment potential with 2 kitchens and an opportunity to create 2 unique living spaces, incredible deep .394 acre lot with mature trees, low maintenance steel roof, and an amazing location just minutes to the amenities of Orillia, and walking distance to parks and beaches. Many updates have been completed in the last 10 years including: furnace, new septic system (2016), well pump, UV water system, Windows (2021) eavestrough (2022), AC (2021). Book your private showing today to see all this fantastic property has to offer! (id:50886)
Open House
This property has open houses!
1:00 pm
Ends at:3:00 pm
Property Details
| MLS® Number | S11958644 |
| Property Type | Single Family |
| Community Name | Atherley |
| Features | Sump Pump |
| Parking Space Total | 8 |
Building
| Bathroom Total | 2 |
| Bedrooms Above Ground | 3 |
| Bedrooms Total | 3 |
| Appliances | Water Treatment, Dishwasher, Dryer, Refrigerator, Stove, Washer |
| Architectural Style | Bungalow |
| Basement Development | Unfinished |
| Basement Type | Partial (unfinished) |
| Construction Style Attachment | Detached |
| Cooling Type | Central Air Conditioning |
| Exterior Finish | Aluminum Siding |
| Foundation Type | Block |
| Heating Fuel | Natural Gas |
| Heating Type | Forced Air |
| Stories Total | 1 |
| Size Interior | 1,500 - 2,000 Ft2 |
| Type | House |
Land
| Acreage | No |
| Size Depth | 255 Ft ,1 In |
| Size Frontage | 68 Ft ,10 In |
| Size Irregular | 68.9 X 255.1 Ft |
| Size Total Text | 68.9 X 255.1 Ft|under 1/2 Acre |
| Zoning Description | Vr |
Rooms
| Level | Type | Length | Width | Dimensions |
|---|---|---|---|---|
| Main Level | Bedroom | 2.98 m | 4.81 m | 2.98 m x 4.81 m |
| Main Level | Bathroom | 2.86 m | 1.59 m | 2.86 m x 1.59 m |
| Main Level | Bedroom 2 | 4.41 m | 2.47 m | 4.41 m x 2.47 m |
| Main Level | Bedroom 3 | 2.46 m | 2 m | 2.46 m x 2 m |
| Main Level | Kitchen | 2.43 m | 2.89 m | 2.43 m x 2.89 m |
| Main Level | Dining Room | 5.24 m | 3.77 m | 5.24 m x 3.77 m |
| Main Level | Kitchen | 2.77 m | 4.26 m | 2.77 m x 4.26 m |
| Main Level | Living Room | 4.72 m | 6.12 m | 4.72 m x 6.12 m |
| Main Level | Mud Room | 15.5 m | 4.27 m | 15.5 m x 4.27 m |
| Main Level | Laundry Room | 3.53 m | 1.43 m | 3.53 m x 1.43 m |
| Main Level | Bathroom | 1.24 m | 2.46 m | 1.24 m x 2.46 m |
https://www.realtor.ca/real-estate/27882841/7-henry-street-ramara-atherley-atherley
Contact Us
Contact us for more information
Jon Buck
Salesperson
(705) 797-4875
(705) 726-5558
www.rightathomerealty.com/
Josh Gray
Salesperson
(705) 797-4875
(705) 726-5558
www.rightathomerealty.com/

