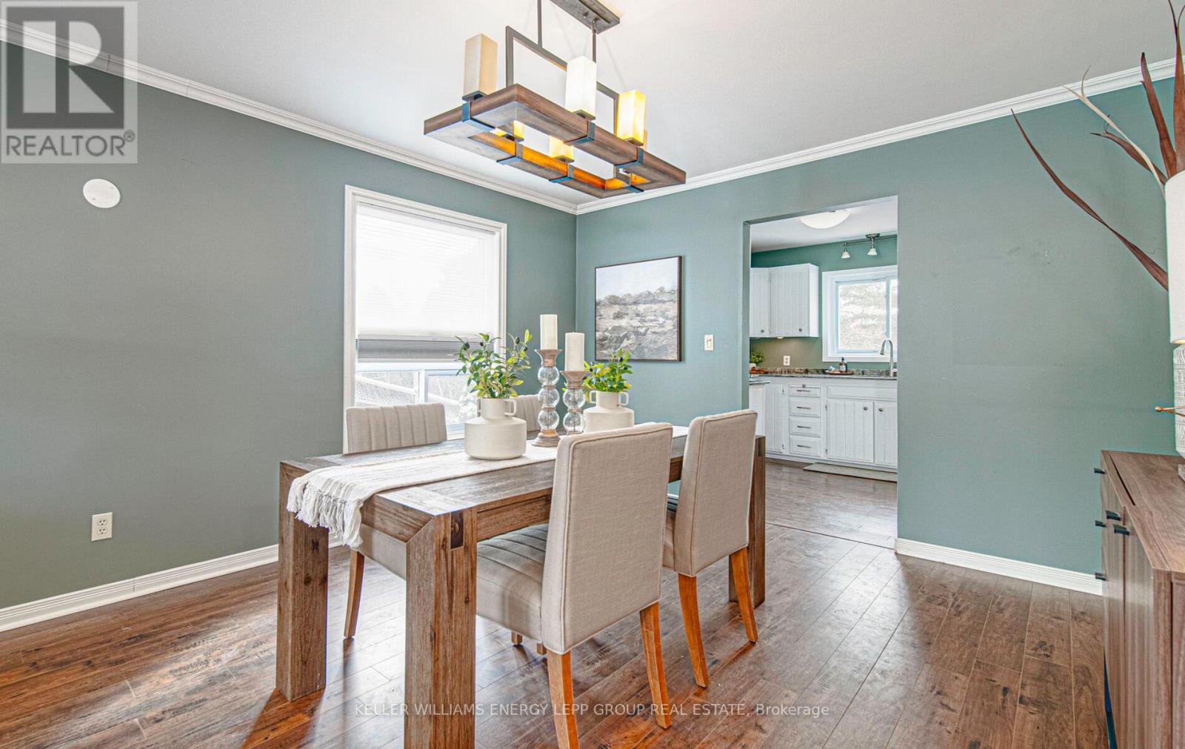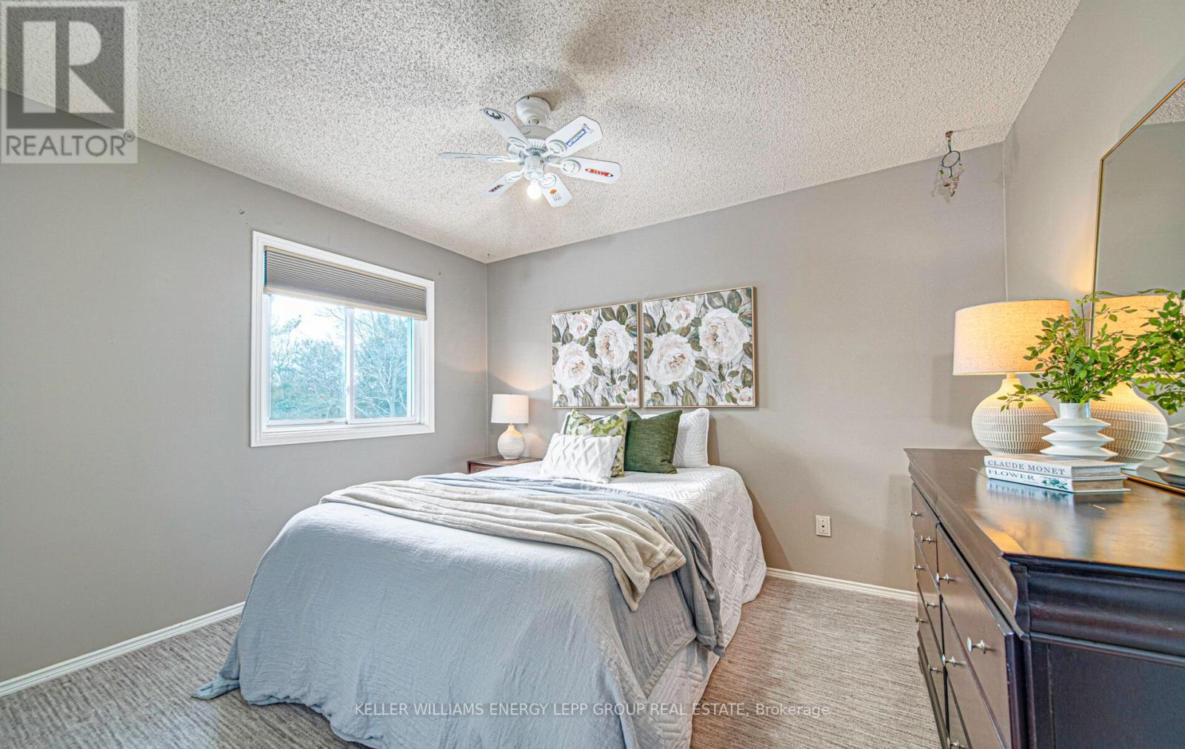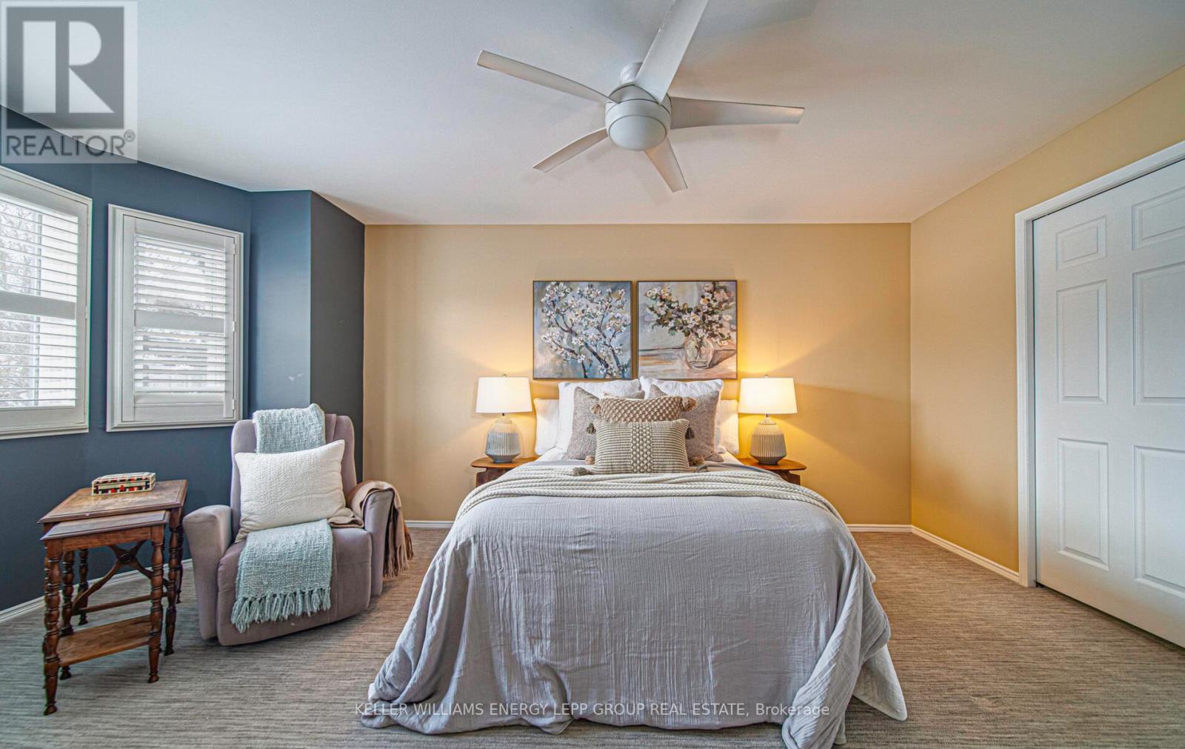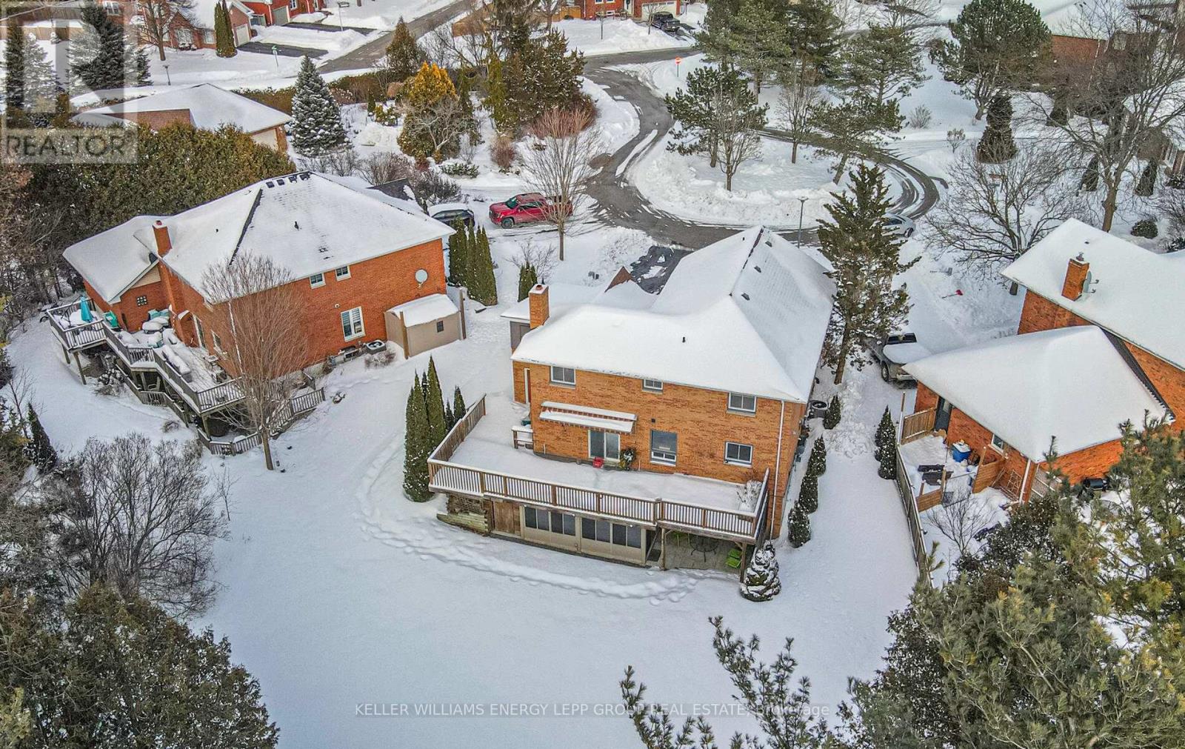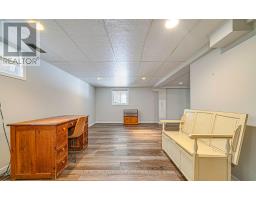7 Herbert Place Port Hope, Ontario L1A 4G7
$949,900
Beautifully upgraded all-brick home nestled on a peaceful court showcases a perfect blend of charm, comfort, and modern convenience. Features three bedroom and three bathrooms originally four bedrooms can be converted back. The formal living room sets the stage for hosting and entertaining, while the cozy family room, complete with a wood-burning fireplace, creates the perfect retreat for relaxing evenings. he kitchen, overlooking a picturesque ravine, features granite countertops, a breakfast bar, and plenty of storage. The primary bedroom suite serves as a private sanctuary with its own ensuite bathroom and a spacious walk-in closet, while two additional bedrooms offer generous space for family or guests. Downstairs, the bright and spacious recreation room is enhanced with pot lights and opens to a sunroom that leads to the backyard. Thoughtful upgrades have been made throughout the home. The upper level was tastefully renovated , while the kitchen received an upgrade. Lush greenery surrounds the property, with mature trees providing shade and privacy. A charming three-season sunroom extends the living space and provides a perfect spot to take in the beauty of the outdoors in comfort. The well-maintained yard offers a perfect space for outdoor activities, gardening, or simply enjoying the peaceful surroundings. Click the Realtor link for feature sheet, floor plan and you tube video (id:50886)
Open House
This property has open houses!
2:00 pm
Ends at:4:00 pm
Property Details
| MLS® Number | X11976970 |
| Property Type | Single Family |
| Community Name | Port Hope |
| Parking Space Total | 4 |
Building
| Bathroom Total | 3 |
| Bedrooms Above Ground | 3 |
| Bedrooms Below Ground | 1 |
| Bedrooms Total | 4 |
| Appliances | Window Coverings |
| Basement Development | Finished |
| Basement Features | Walk Out |
| Basement Type | N/a (finished) |
| Construction Style Attachment | Detached |
| Cooling Type | Central Air Conditioning |
| Exterior Finish | Brick |
| Fireplace Present | Yes |
| Flooring Type | Carpeted |
| Foundation Type | Concrete |
| Half Bath Total | 1 |
| Heating Fuel | Natural Gas |
| Heating Type | Forced Air |
| Stories Total | 2 |
| Size Interior | 2,000 - 2,500 Ft2 |
| Type | House |
| Utility Water | Municipal Water |
Parking
| Attached Garage | |
| No Garage |
Land
| Acreage | No |
| Sewer | Sanitary Sewer |
| Size Depth | 206 Ft |
| Size Frontage | 50 Ft ,10 In |
| Size Irregular | 50.9 X 206 Ft ; 50.85 X 206 |
| Size Total Text | 50.9 X 206 Ft ; 50.85 X 206 |
| Zoning Description | Res |
Rooms
| Level | Type | Length | Width | Dimensions |
|---|---|---|---|---|
| Second Level | Primary Bedroom | 4.49 m | 3.75 m | 4.49 m x 3.75 m |
| Second Level | Bedroom 2 | 3.71 m | 4.51 m | 3.71 m x 4.51 m |
| Second Level | Bedroom 3 | 3.48 m | 3.72 m | 3.48 m x 3.72 m |
| Basement | Sunroom | 3.29 m | 5.54 m | 3.29 m x 5.54 m |
| Basement | Recreational, Games Room | 8.28 m | 10.92 m | 8.28 m x 10.92 m |
| Basement | Bedroom | 3.16 m | 3.52 m | 3.16 m x 3.52 m |
| Main Level | Living Room | 7.56 m | 3.71 m | 7.56 m x 3.71 m |
| Main Level | Dining Room | 7.56 m | 3.71 m | 7.56 m x 3.71 m |
| Main Level | Family Room | 3.63 m | 4.51 m | 3.63 m x 4.51 m |
| Main Level | Kitchen | 2.97 m | 3.71 m | 2.97 m x 3.71 m |
https://www.realtor.ca/real-estate/27925737/7-herbert-place-port-hope-port-hope
Contact Us
Contact us for more information
Shawn Lepp
Broker
www.shawnlepp.com/
(905) 428-8100
(416) 637-2317
www.shawnlepp.com









