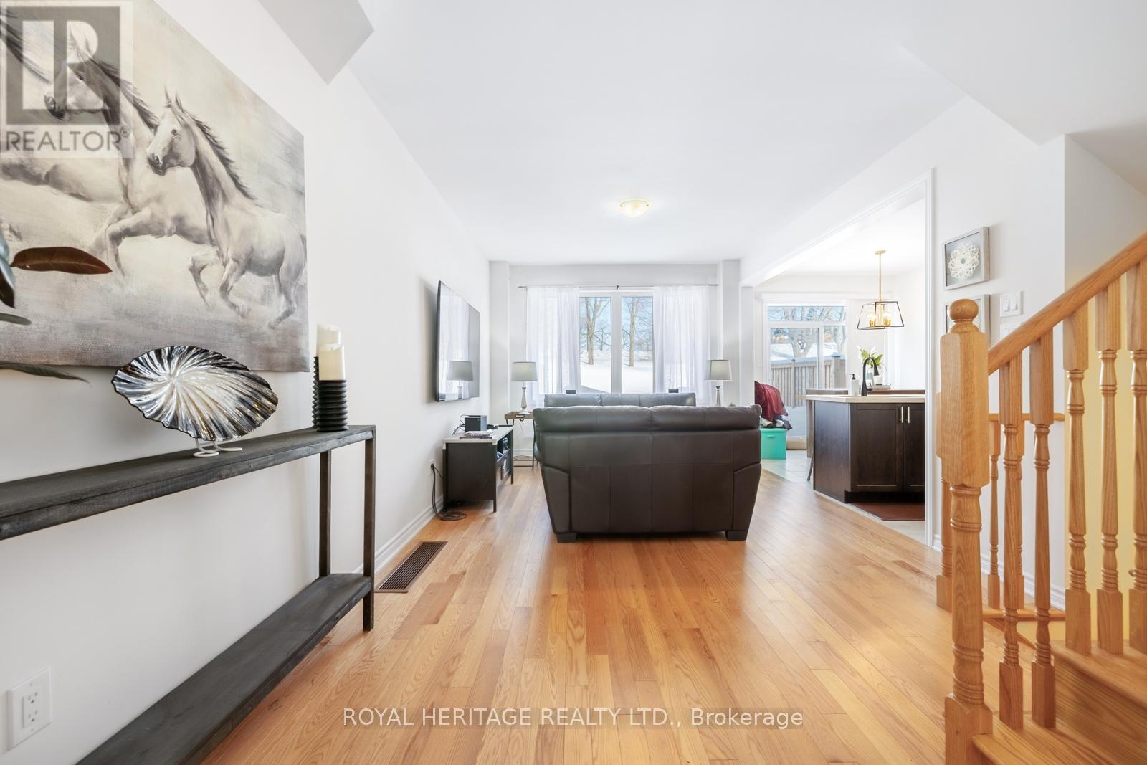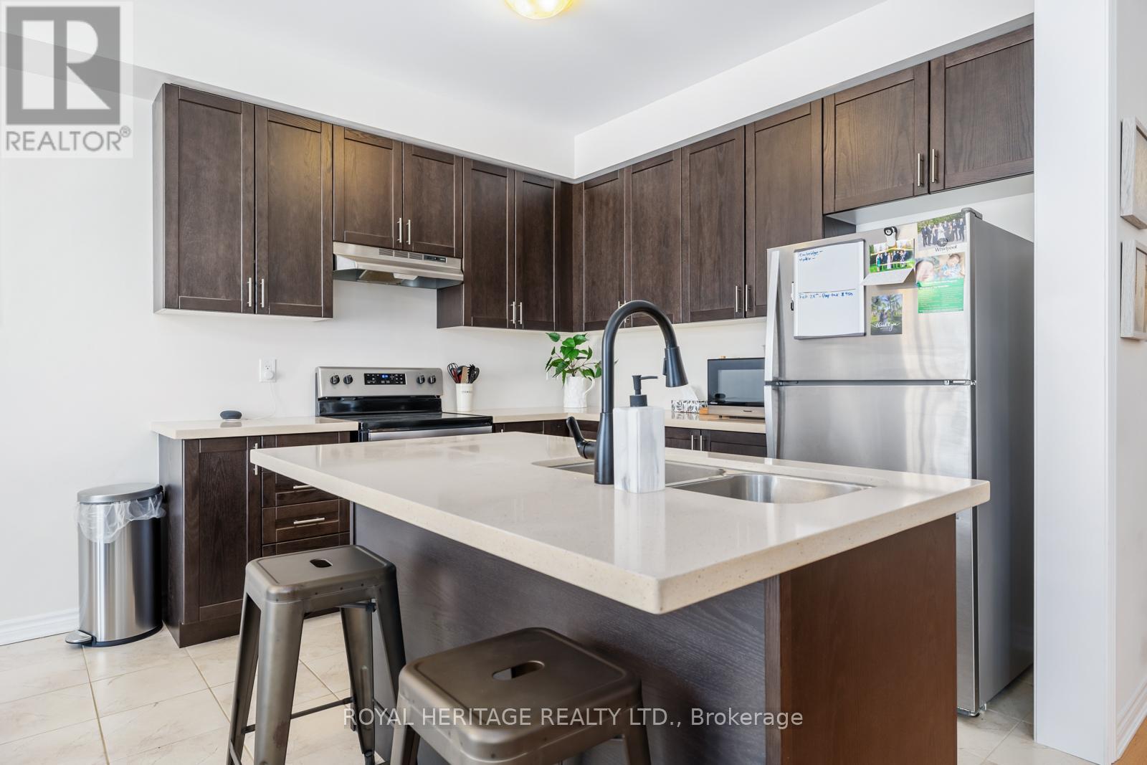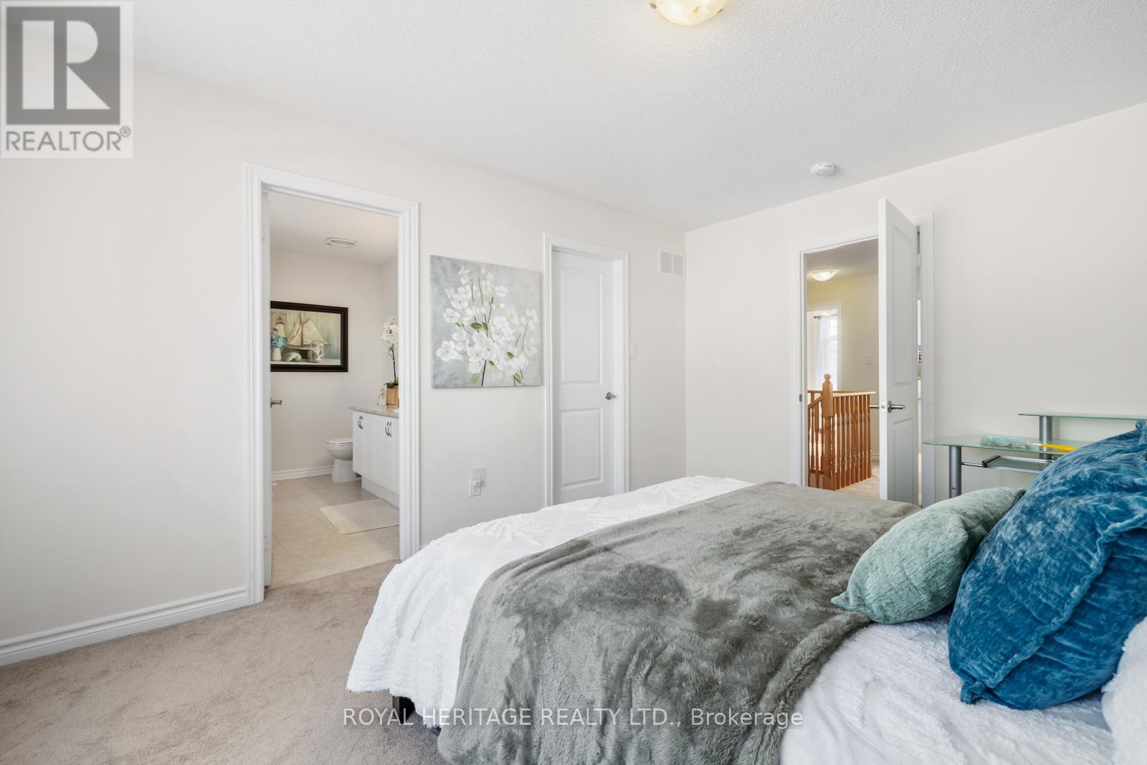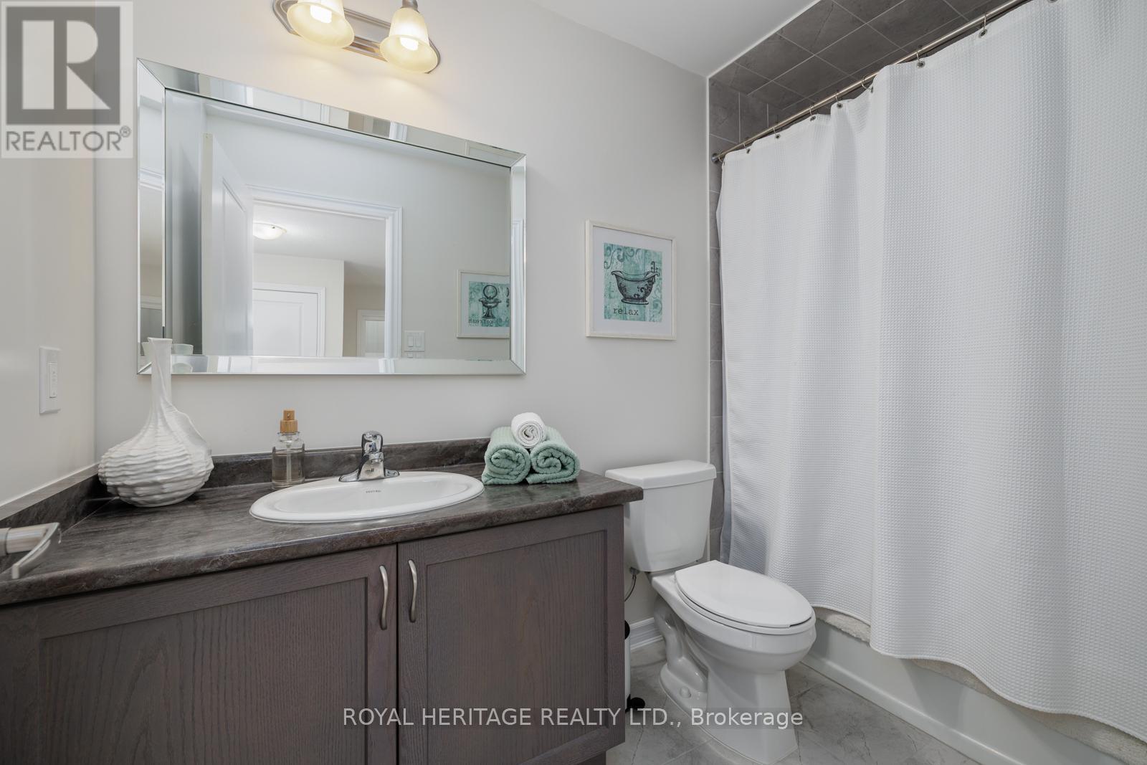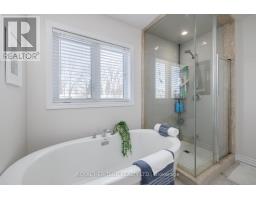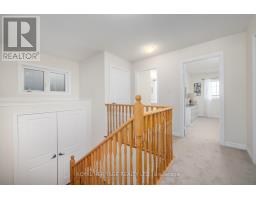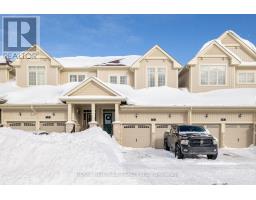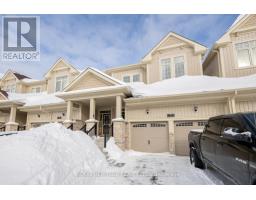7 Highlands Boulevard Cavan Monaghan, Ontario L0A 1G0
$749,000
Located in the lovely Highlands of Millbrook, this freehold townhouse offers 9ft ceilings on the main floor, open concept layout, 3 bedrooms & 2.5 bathrooms. The main floor has hardwood flooring in the living area, ceramic in the entry and eat in kitchen with granite countertops s/s appliances & breakfast bar. Primary bedroom offers a large walk-in closet and 4 piece ensuite bathroom with soaker tub and separate shower. This home also offers a conveniently located 2nd floor laundry room and 2 more spacious bedrooms. The unfinished rec room is ready to be finished to your liking with a rough in for a bathroom if desired! Another great feature is the double car garage with entry into the house and also access to the back yard. Beautiful home in a desirable community perfect for a family to enjoy! (id:50886)
Property Details
| MLS® Number | X11981992 |
| Property Type | Single Family |
| Community Name | Millbrook |
| Parking Space Total | 4 |
Building
| Bathroom Total | 3 |
| Bedrooms Above Ground | 3 |
| Bedrooms Total | 3 |
| Age | 0 To 5 Years |
| Appliances | Water Heater, Dishwasher, Dryer, Stove, Washer, Window Coverings, Refrigerator |
| Basement Development | Unfinished |
| Basement Type | N/a (unfinished) |
| Construction Style Attachment | Attached |
| Cooling Type | Central Air Conditioning |
| Exterior Finish | Brick Facing, Vinyl Siding |
| Flooring Type | Hardwood, Ceramic, Carpeted |
| Foundation Type | Poured Concrete |
| Half Bath Total | 1 |
| Heating Fuel | Natural Gas |
| Heating Type | Forced Air |
| Stories Total | 2 |
| Size Interior | 1,500 - 2,000 Ft2 |
| Type | Row / Townhouse |
| Utility Water | Municipal Water |
Parking
| Garage |
Land
| Acreage | No |
| Sewer | Sanitary Sewer |
| Size Depth | 116 Ft ,8 In |
| Size Frontage | 25 Ft |
| Size Irregular | 25 X 116.7 Ft |
| Size Total Text | 25 X 116.7 Ft |
| Zoning Description | Single Family Residential |
Rooms
| Level | Type | Length | Width | Dimensions |
|---|---|---|---|---|
| Second Level | Laundry Room | 1.82 m | 2.05 m | 1.82 m x 2.05 m |
| Second Level | Primary Bedroom | 3.55 m | 4.53 m | 3.55 m x 4.53 m |
| Second Level | Bedroom 2 | 3.85 m | 3.26 m | 3.85 m x 3.26 m |
| Second Level | Bedroom 3 | 3.33 m | 3.51 m | 3.33 m x 3.51 m |
| Main Level | Great Room | 3.47 m | 6.45 m | 3.47 m x 6.45 m |
| Main Level | Kitchen | 3.45 m | 5.05 m | 3.45 m x 5.05 m |
https://www.realtor.ca/real-estate/27938088/7-highlands-boulevard-cavan-monaghan-millbrook-millbrook
Contact Us
Contact us for more information
Shayne Dale Lynden
Salesperson
lyndenteam.com/
1029 Brock Road Unit 200
Pickering, Ontario L1W 3T7
(905) 831-2222
(905) 239-4807
www.royalheritagerealty.com/





