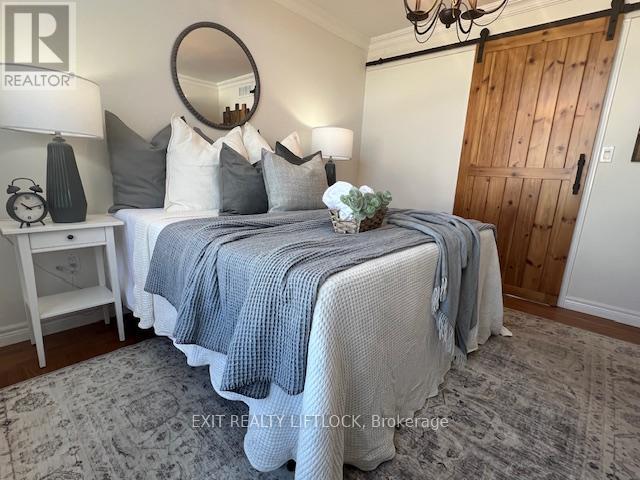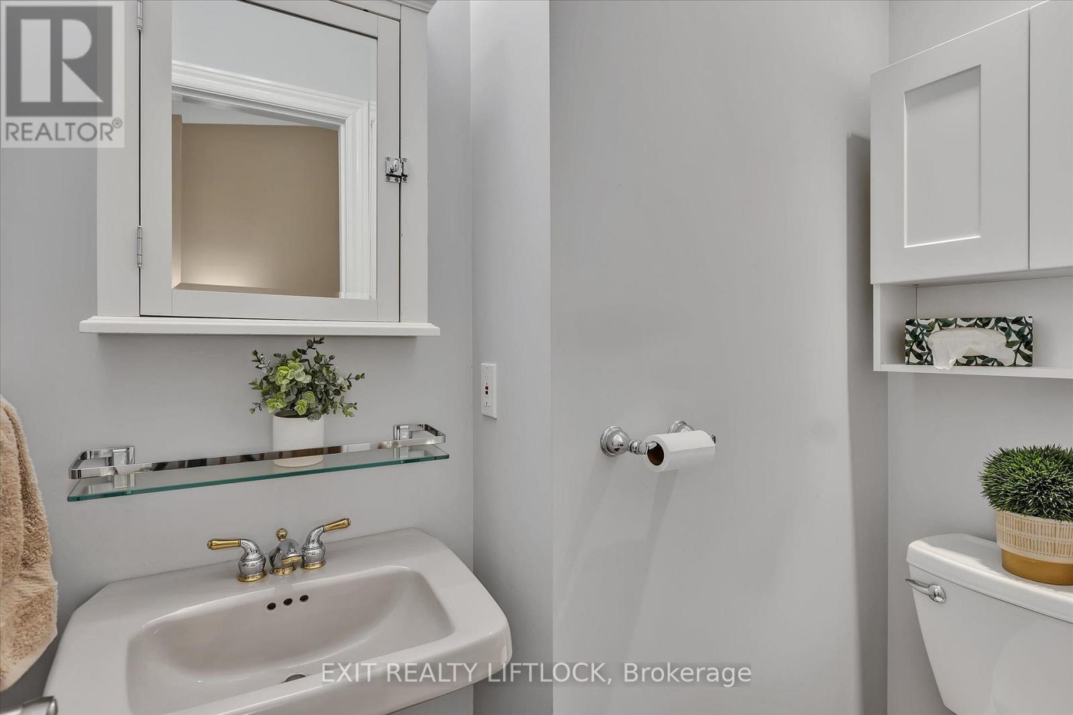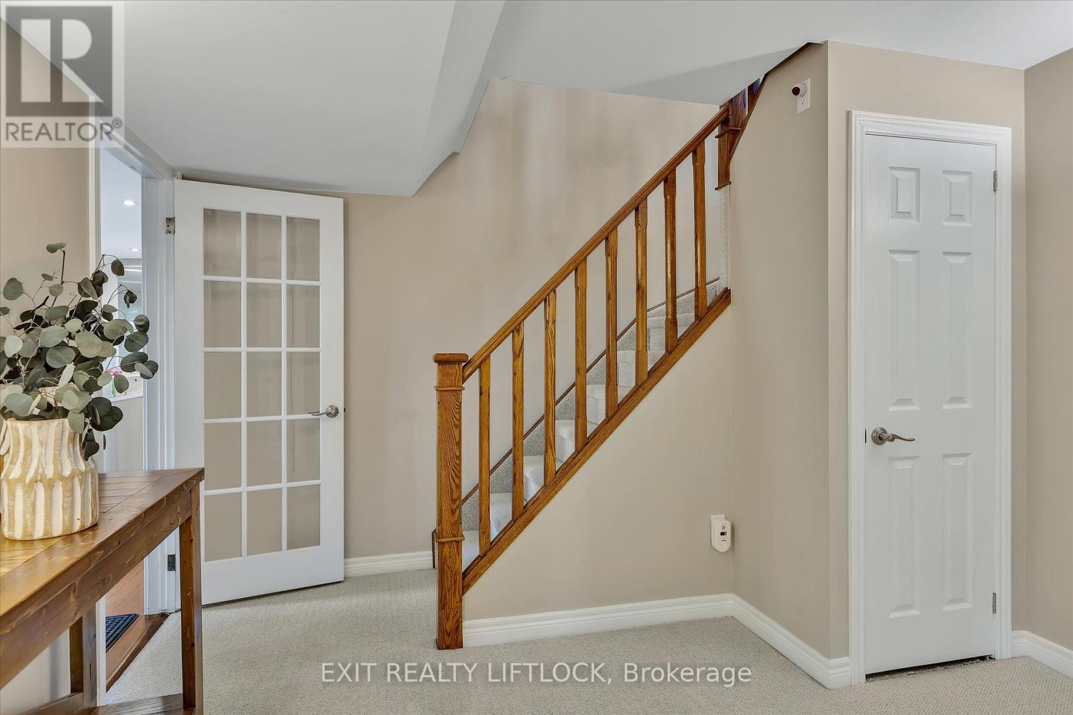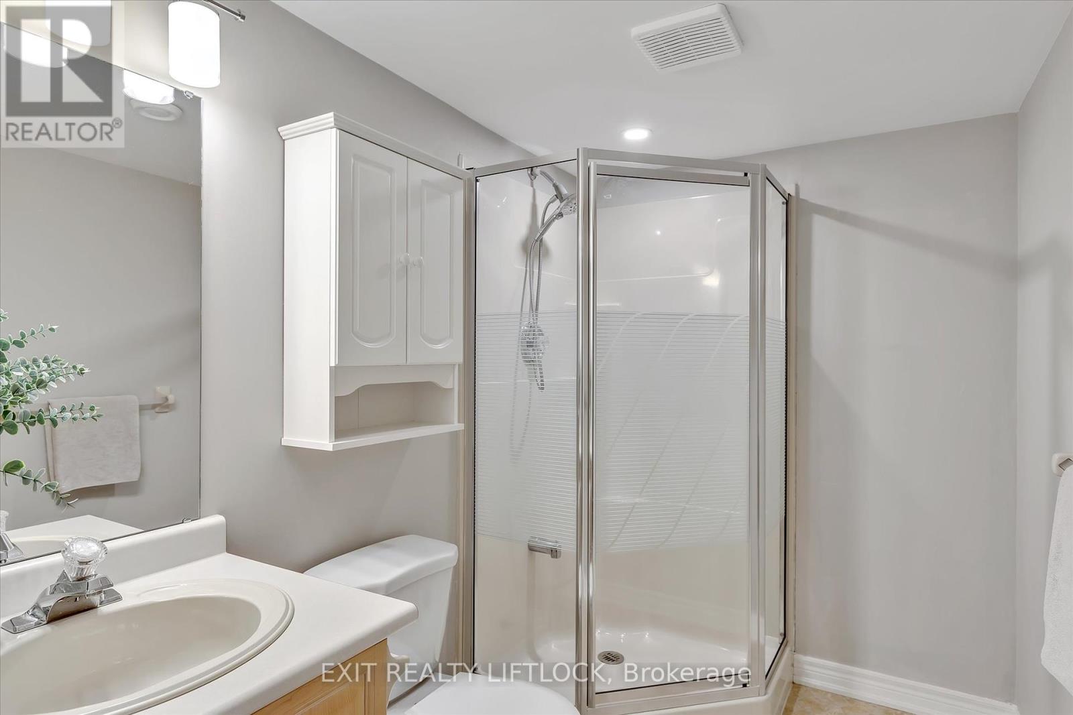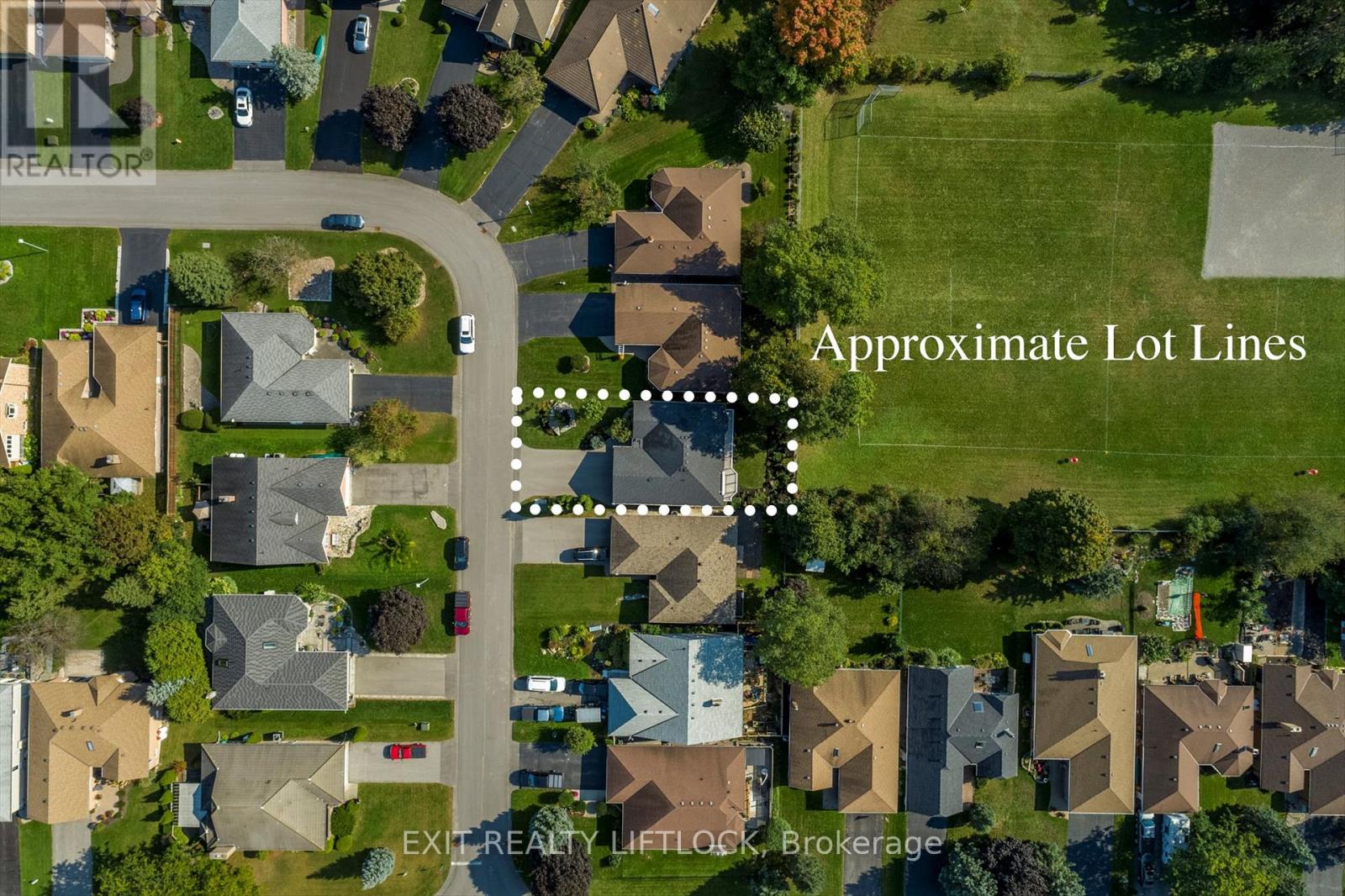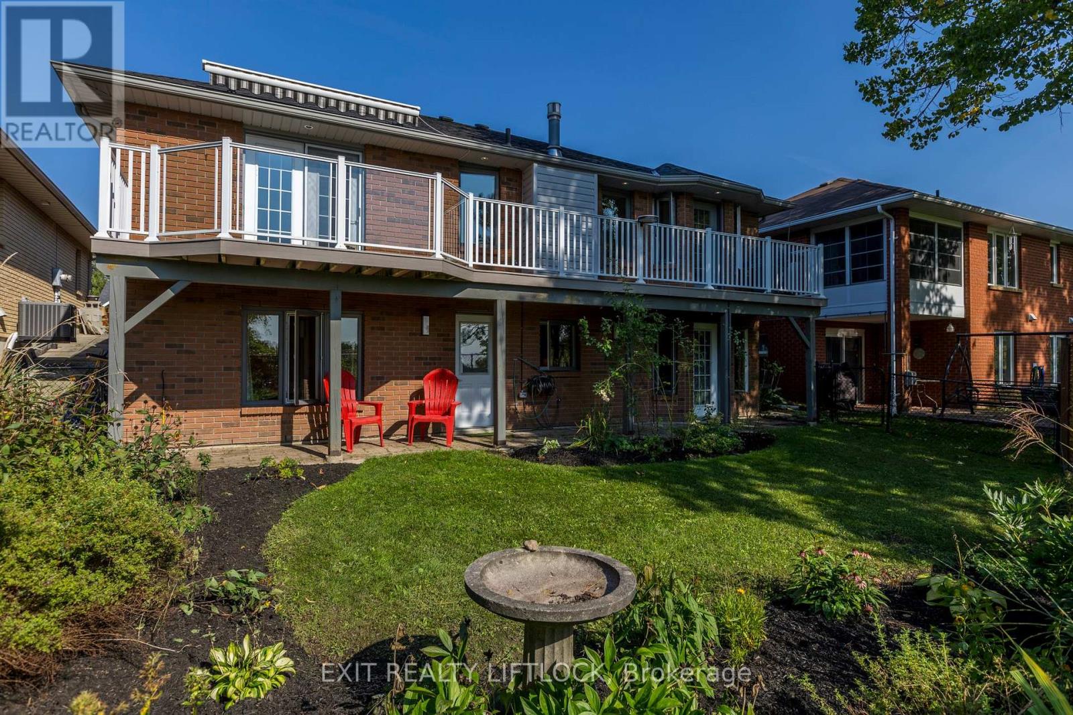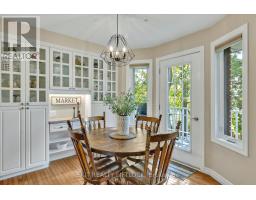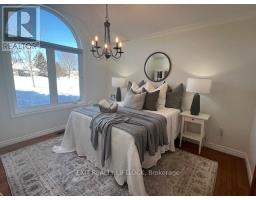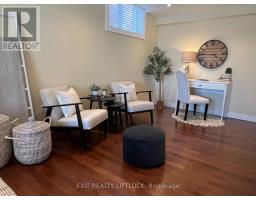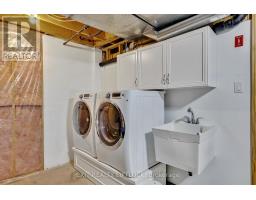7 Hillview Drive Kawartha Lakes, Ontario K0M 1A0
$744,900
Experience Lakeside Living in Bobcaygeon! Welcome to 7 Hillview Drive, nestled in the sought-after Bobcaygeon Heights. This versatile all-brick bungalow offers main floor living with custom details designed for the discerning buyer.The main floor features two spacious bedrooms, including a grand primary suite with a private deck, walk-in closet, and modern ensuite. The custom eat-in kitchen is well-appointed with stainless steel appliances, floor-to-ceiling cabinetry, and garden doors leading to a raised deck overlooking lush perennial gardens. The living room boasts vaulted ceilings, hardwood floors, and a cozy gas fireplace, creating a warm and inviting space.The bright, walkout lower level provides incredible flexibility, featuring a third bedroom/hobby space with its own entrance, a second full kitchen, two bathrooms (one with a walk-in shower, one with a jacuzzi tub), and a large recreation room with an electric fireplaceperfect for guests or multi-generational living.Additional highlights include an attached garage, newly paved driveway, irrigation system, fenced yard, and recent updates such as triple-glazed windows and modernized mechanicals.Just minutes from Bobcaygeons charming shops, dining, and waterfront, this home seamlessly blends comfort, convenience, and community. Click the multimedia icon for a 360 tour, floor plans, and more! (id:50886)
Property Details
| MLS® Number | X11947526 |
| Property Type | Single Family |
| Community Name | Bobcaygeon |
| Amenities Near By | Marina |
| Community Features | Community Centre, School Bus |
| Features | Level Lot, Sump Pump |
| Parking Space Total | 4 |
Building
| Bathroom Total | 4 |
| Bedrooms Above Ground | 2 |
| Bedrooms Below Ground | 1 |
| Bedrooms Total | 3 |
| Amenities | Fireplace(s) |
| Appliances | Water Heater, Dishwasher, Dryer, Microwave, Refrigerator, Stove, Washer |
| Architectural Style | Bungalow |
| Basement Development | Finished |
| Basement Features | Apartment In Basement, Walk Out |
| Basement Type | N/a (finished) |
| Construction Style Attachment | Detached |
| Cooling Type | Central Air Conditioning, Ventilation System |
| Exterior Finish | Brick |
| Fireplace Present | Yes |
| Fireplace Total | 2 |
| Flooring Type | Hardwood |
| Foundation Type | Poured Concrete, Concrete |
| Half Bath Total | 1 |
| Heating Fuel | Propane |
| Heating Type | Forced Air |
| Stories Total | 1 |
| Size Interior | 1,100 - 1,500 Ft2 |
| Type | House |
| Utility Water | Municipal Water |
Parking
| Attached Garage |
Land
| Acreage | No |
| Fence Type | Fenced Yard |
| Land Amenities | Marina |
| Sewer | Sanitary Sewer |
| Size Depth | 99 Ft ,4 In |
| Size Frontage | 49 Ft ,9 In |
| Size Irregular | 49.8 X 99.4 Ft |
| Size Total Text | 49.8 X 99.4 Ft|under 1/2 Acre |
| Zoning Description | R1 |
Rooms
| Level | Type | Length | Width | Dimensions |
|---|---|---|---|---|
| Lower Level | Bedroom 3 | 3.6 m | 5.33 m | 3.6 m x 5.33 m |
| Lower Level | Kitchen | 2.02 m | 3.16 m | 2.02 m x 3.16 m |
| Lower Level | Recreational, Games Room | 5.99 m | 6.76 m | 5.99 m x 6.76 m |
| Lower Level | Utility Room | 5.58 m | 3.55 m | 5.58 m x 3.55 m |
| Main Level | Living Room | 4.15 m | 4.66 m | 4.15 m x 4.66 m |
| Main Level | Bedroom 2 | 3.33 m | 3.7 m | 3.33 m x 3.7 m |
| Main Level | Kitchen | 3.35 m | 4.36 m | 3.35 m x 4.36 m |
| Main Level | Primary Bedroom | 4.23 m | 4.17 m | 4.23 m x 4.17 m |
Utilities
| Cable | Available |
| Sewer | Installed |
https://www.realtor.ca/real-estate/27858905/7-hillview-drive-kawartha-lakes-bobcaygeon-bobcaygeon
Contact Us
Contact us for more information
Tara Dibranou
Salesperson
(705) 731-9802
www.youtube.com/embed/nsHm8xR-zBM
taradrealtor.ca/
www.facebook.com/EXITWITHTARA
www.instagram.com/tdibranou/
www.linkedin.com/in/tara-dibranou-0092b324/
(705) 749-3948
(705) 749-6617
www.exitrealtyliftlock.com/



















