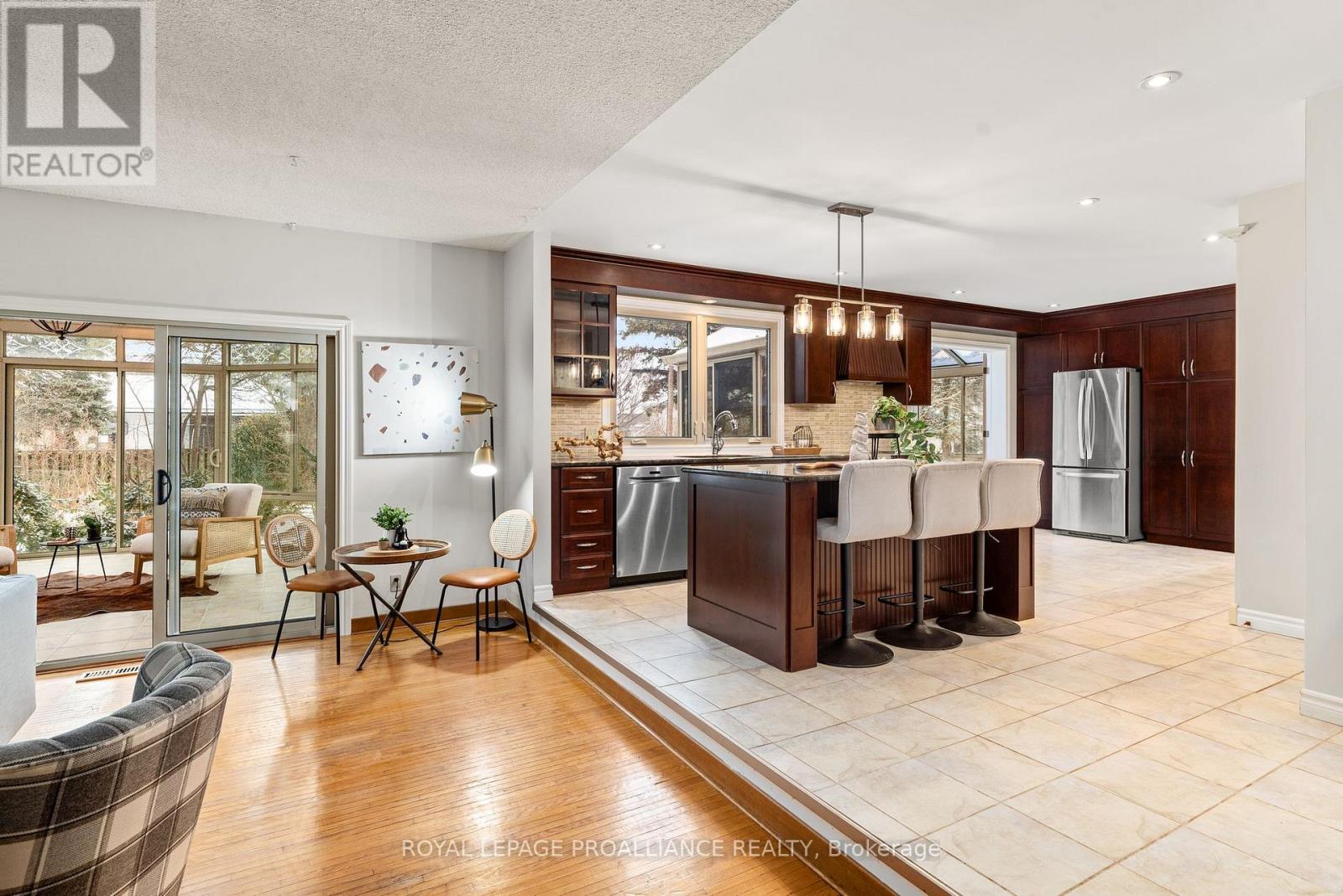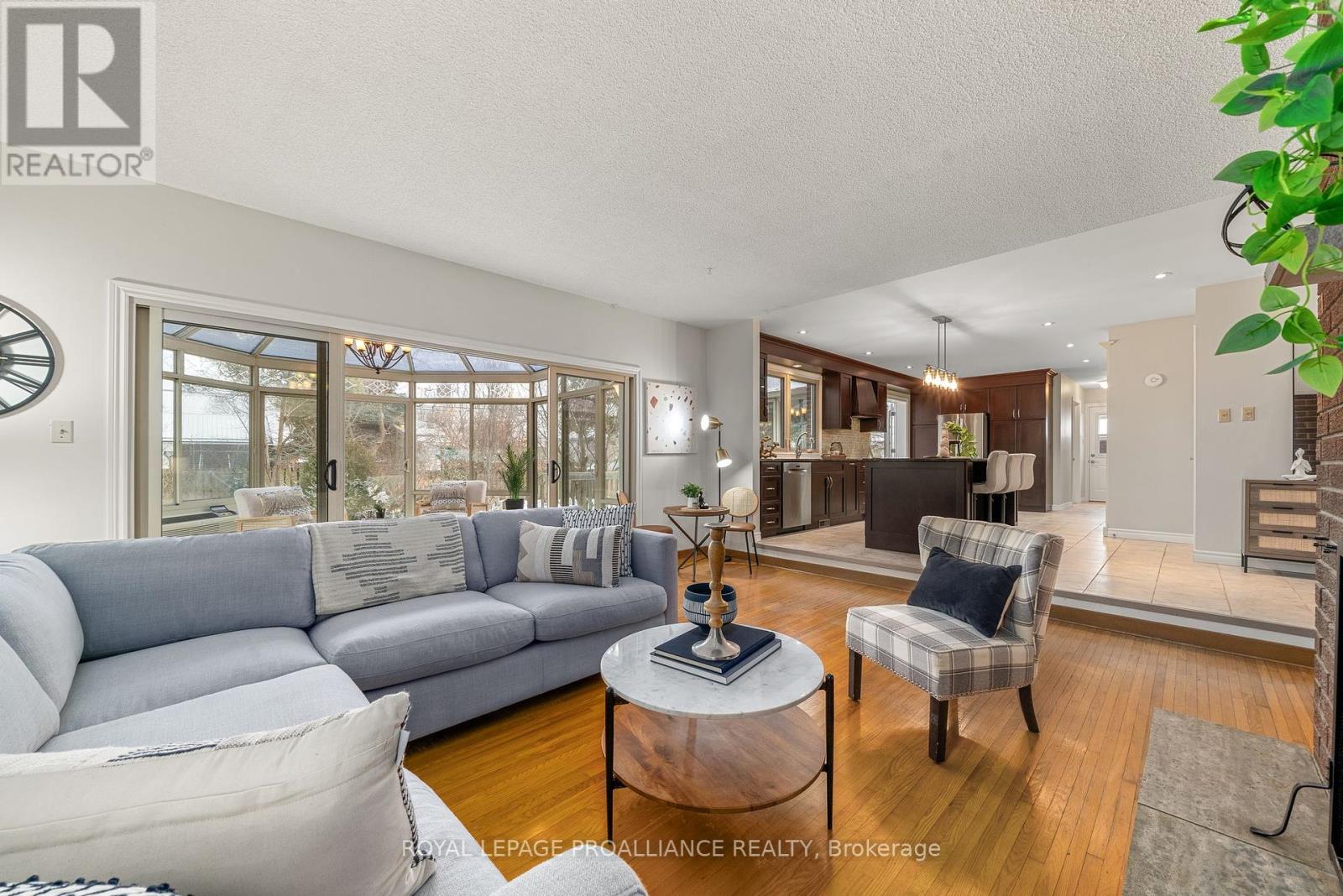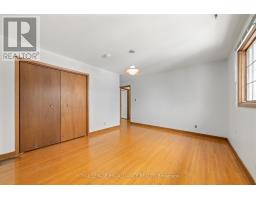7 Hope Crescent Belleville, Ontario K8P 4S3
$669,900
This spacious two-story home is located in a highly sought-after neighborhood, just steps from well-regarded schools and only a 5-minute drive from PEC. Upon entering, you'll be greeted by a bright living room with hardwood floors, a bay window that fills the space with natural light, and a two-sided fireplace that adds both warmth and character, shared with the adjoining family room. The updated kitchen is a true highlight, featuring an island, granite countertops, stainless steel appliances, and stylish pendant lighting. French doors lead to a solarium, currently used as a dining area, offering a peaceful spot to enjoy meals with views of the outdoors. The sunken family room, also with its own solarium, provides a cozy retreat. Both solariums are equipped with heating and cooling systems, ensuring year-round comfort regardless of the season. Upstairs, you'll find three generously sized bedrooms, including a tranquil primary suite with a three-piece ensuite. A mudroom off the two-car garage adds convenience, while additional features like central vac, an inground sprinkler system, the roof replaced in 2020, and a new 40-gallon hot water heater further enhance the homes appeal. The large, beautifully landscaped yard, with lush perennial gardens, offers beauty and serenity throughout the seasons. This home seamlessly blends modern updates, an ideal location, outdoor charm and a perfect place to call home. (id:50886)
Open House
This property has open houses!
1:00 pm
Ends at:2:30 pm
Property Details
| MLS® Number | X11931985 |
| Property Type | Single Family |
| AmenitiesNearBy | Park, Public Transit, Schools |
| Features | Level Lot, Rolling, Flat Site |
| ParkingSpaceTotal | 6 |
Building
| BathroomTotal | 3 |
| BedroomsAboveGround | 3 |
| BedroomsTotal | 3 |
| Amenities | Fireplace(s) |
| Appliances | Garage Door Opener Remote(s), Central Vacuum, Water Heater, Dishwasher, Dryer, Microwave, Refrigerator, Stove, Washer |
| BasementDevelopment | Unfinished |
| BasementType | Full (unfinished) |
| ConstructionStyleAttachment | Detached |
| CoolingType | Central Air Conditioning |
| ExteriorFinish | Brick, Aluminum Siding |
| FireplacePresent | Yes |
| FireplaceTotal | 1 |
| FoundationType | Concrete, Block |
| HeatingFuel | Natural Gas |
| HeatingType | Forced Air |
| StoriesTotal | 2 |
| SizeInterior | 1499.9875 - 1999.983 Sqft |
| Type | House |
| UtilityWater | Municipal Water |
Parking
| Attached Garage |
Land
| Acreage | No |
| LandAmenities | Park, Public Transit, Schools |
| Sewer | Sanitary Sewer |
| SizeDepth | 120 Ft |
| SizeFrontage | 70 Ft |
| SizeIrregular | 70 X 120 Ft |
| SizeTotalText | 70 X 120 Ft|under 1/2 Acre |
| ZoningDescription | R1 |
Rooms
| Level | Type | Length | Width | Dimensions |
|---|---|---|---|---|
| Second Level | Primary Bedroom | 5.48 m | 4.19 m | 5.48 m x 4.19 m |
| Second Level | Bedroom 2 | 4.15 m | 3.66 m | 4.15 m x 3.66 m |
| Second Level | Bedroom 3 | 3.33 m | 3.39 m | 3.33 m x 3.39 m |
| Second Level | Bathroom | 2.57 m | 1.38 m | 2.57 m x 1.38 m |
| Second Level | Bathroom | 2.57 m | 1.45 m | 2.57 m x 1.45 m |
| Basement | Other | 14.26 m | 4.95 m | 14.26 m x 4.95 m |
| Basement | Other | 8.61 m | 4.28 m | 8.61 m x 4.28 m |
| Main Level | Family Room | 5.51 m | 5.05 m | 5.51 m x 5.05 m |
| Main Level | Living Room | 6.21 m | 3.65 m | 6.21 m x 3.65 m |
| Main Level | Kitchen | 6.63 m | 4.04 m | 6.63 m x 4.04 m |
| Main Level | Solarium | 4.45 m | 4.25 m | 4.45 m x 4.25 m |
| Main Level | Solarium | 4.45 m | 4.25 m | 4.45 m x 4.25 m |
Utilities
| Cable | Available |
| Sewer | Installed |
https://www.realtor.ca/real-estate/27821500/7-hope-crescent-belleville
Interested?
Contact us for more information
Patricia Guernsey
Salesperson





































































