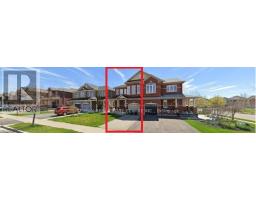7 Iceland Poppy Trail Brampton, Ontario L7A 0M9
$760,000
Attention investors, flippers, and buyers ready to renovate! Bring your vision and your contractor-this solid brick home is awaiting your TLC. With approximately 1600 sq ft above grade, this property offers a great existing layout that's ready for your custom finishes.The main floor features an open-concept living and dining area, large windows for natural light, and a functional kitchen with a direct walkout to the backyard-an ideal setup to modernize, redesign, or enhance for added value.Upstairs, you'll find three well-sized bedrooms, including a primary suite with its own ensuite, plus a full second washroom. The structure and layout are already strong-perfect for those looking to update and boost long-term rental or resale potential.The unfinished basement provides a true value-add opportunity: create an income-generating suite, a recreation room, or additional living space to maximize ROI.Located close to schools, parks, shopping, transit, major highways, and all key amenities, this high-demand neighbourhood offers consistent appeal for both end-users and investors.This is a solid opportunity with tremendous upside-just add your cosmetic upgrades and finishing touches to make it shine. (id:50886)
Property Details
| MLS® Number | W12571884 |
| Property Type | Single Family |
| Community Name | Northwest Sandalwood Parkway |
| Equipment Type | Water Heater |
| Parking Space Total | 3 |
| Rental Equipment Type | Water Heater |
Building
| Bathroom Total | 3 |
| Bedrooms Above Ground | 3 |
| Bedrooms Total | 3 |
| Age | 16 To 30 Years |
| Appliances | Dishwasher, Dryer, Stove, Washer, Refrigerator |
| Basement Development | Unfinished |
| Basement Type | N/a (unfinished) |
| Construction Style Attachment | Semi-detached |
| Cooling Type | Central Air Conditioning |
| Exterior Finish | Brick |
| Foundation Type | Concrete |
| Half Bath Total | 1 |
| Heating Fuel | Natural Gas |
| Heating Type | Forced Air |
| Stories Total | 2 |
| Size Interior | 1,500 - 2,000 Ft2 |
| Type | House |
| Utility Water | Municipal Water |
Parking
| Attached Garage | |
| Garage |
Land
| Acreage | No |
| Sewer | Sanitary Sewer |
| Size Depth | 88 Ft ,7 In |
| Size Frontage | 28 Ft ,1 In |
| Size Irregular | 28.1 X 88.6 Ft |
| Size Total Text | 28.1 X 88.6 Ft |
Contact Us
Contact us for more information
Ricky Goyal
Salesperson
www.rickygoyal.ca/
1140 Burnhamthorpe Rd W #141-A
Mississauga, Ontario L5C 4E9
(905) 270-2000
(905) 270-0047



