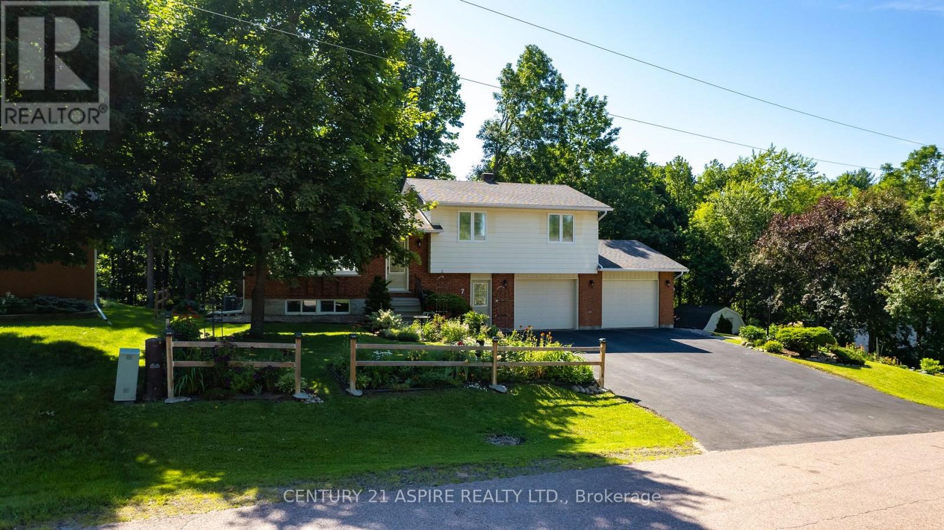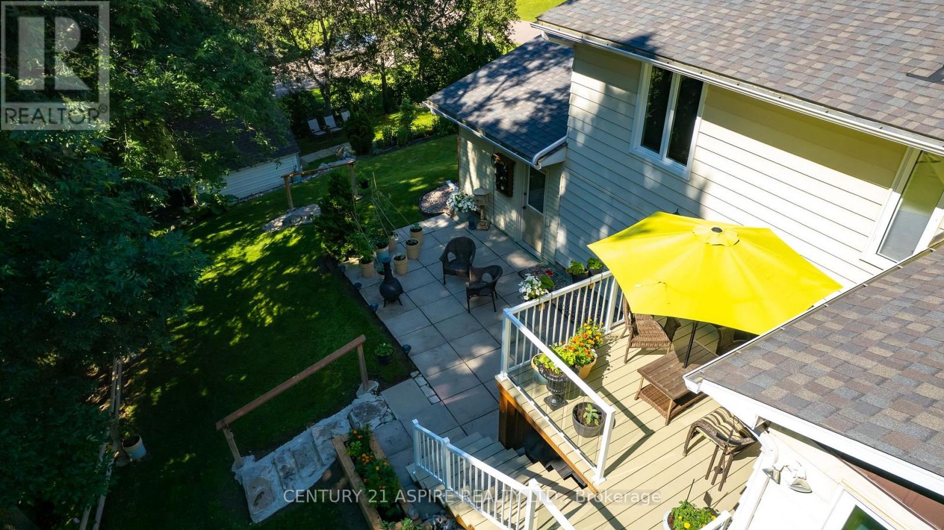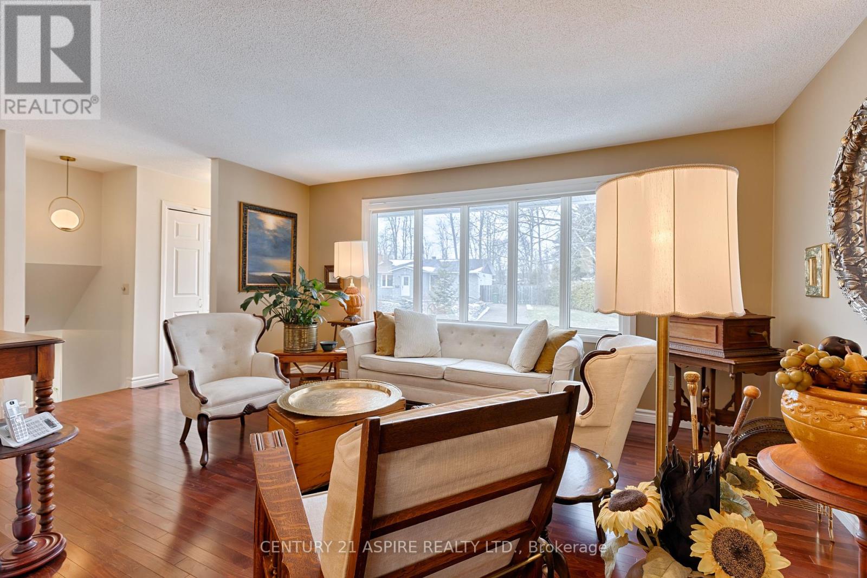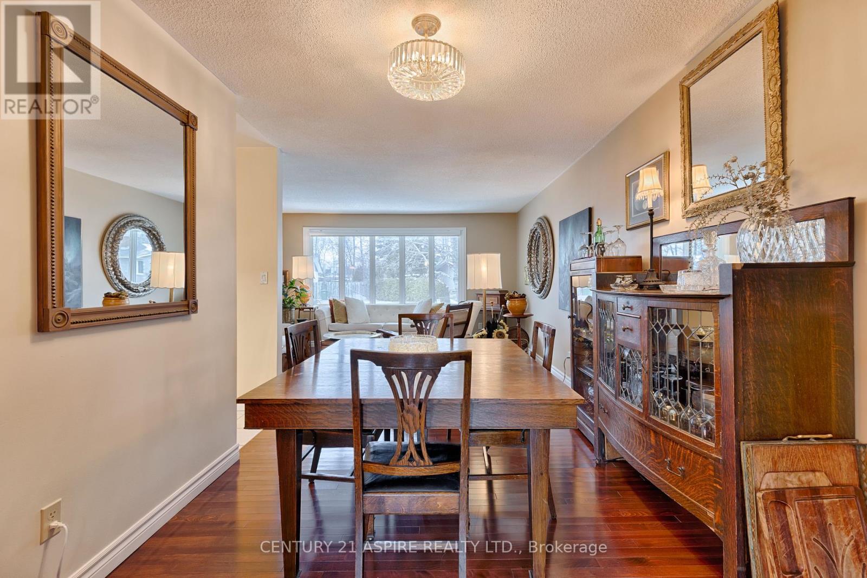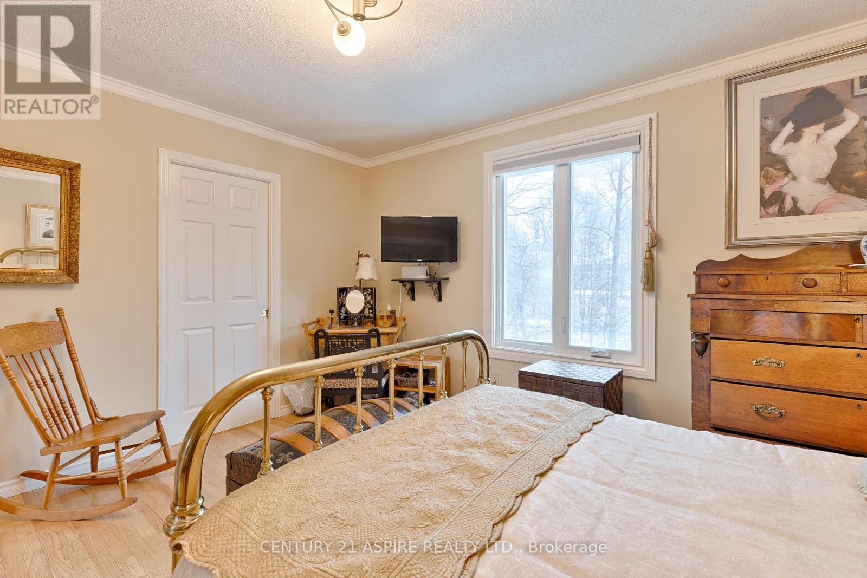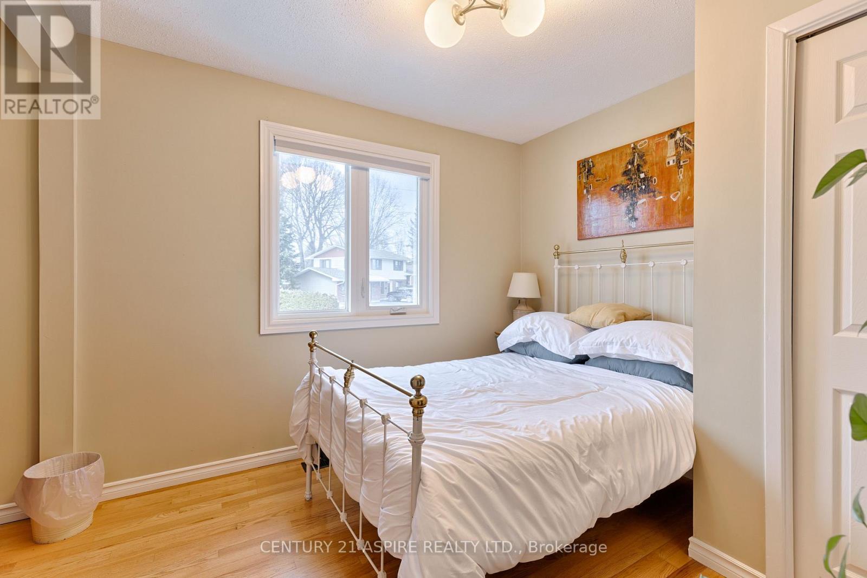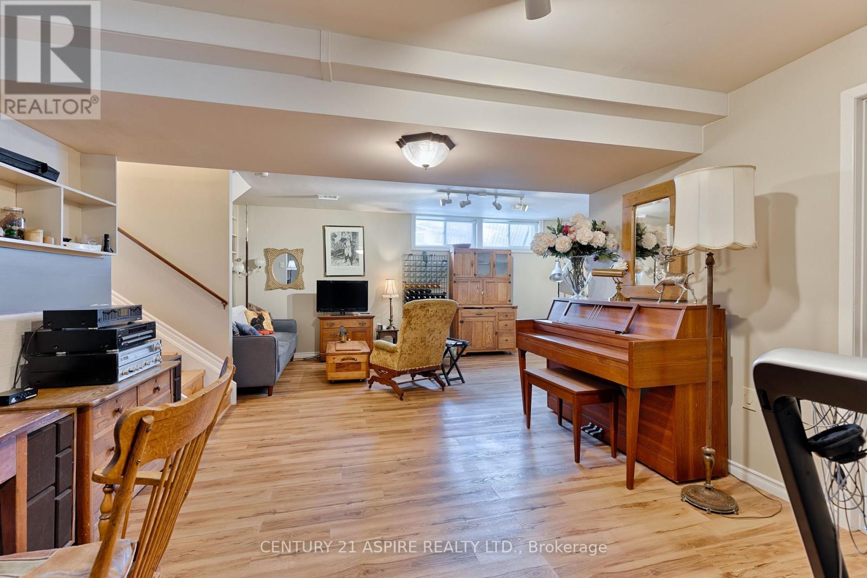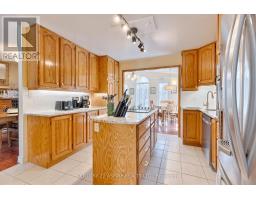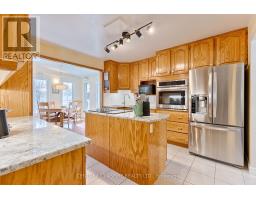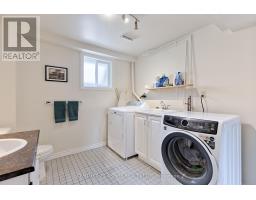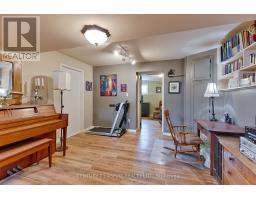7 Indian Court Laurentian Valley, Ontario K8A 7V3
$679,900
A unique riverfront gem on a quiet cul-de-sac! Conveniently located in Laurentian Valley with access to all amenities of Pembroke. This beautifully updated split-level home offers the perfect blend of character, comfort, and natural beauty. Nestled near the end of a peaceful cul-de-sac and backing directly onto the river, it is a private retreat with year-round views and an unbeatable sense of calm. Inside, you will find a warm, sunlit layout featuring hardwood flooring throughout the main level and all bedrooms. Newer, oversized windows bring in an abundance of natural light while framing serene views of the surrounding landscape. The upper level includes 3 bedrooms, and a main bathroom featuring a relaxing jacuzzi tub, creating a spa-like escape at home. The lower-level family room is ideal for cozy nights in, complete with a natural gas fireplace. A bright sunroom overlooks the lovingly landscaped gardens and flows out to your private backyard with direct river access, perfect for nature lovers and entertainers alike. The double attached garage, abundant storage throughout, and numerous recent upgrades ensure practicality matches charm. This is a rare opportunity to own a home that is both uniquely inviting and beautifully functional. Don't miss your chance to schedule your private showing today! Upgrades include new larger windows, furnace and air conditioning unit, 200amp service, some appliances, faucets, flooring, insulation, fencing, landscaping, and much more. For a full list of upgrades, see attachment. (id:50886)
Property Details
| MLS® Number | X12091320 |
| Property Type | Single Family |
| Neigbourhood | Brumsfield |
| Community Name | 531 - Laurentian Valley |
| Easement | Unknown, None |
| Features | Wooded Area, Sloping, Ravine |
| Parking Space Total | 6 |
| Structure | Deck, Shed |
| View Type | River View, View Of Water, Direct Water View |
| Water Front Type | Waterfront |
Building
| Bathroom Total | 2 |
| Bedrooms Above Ground | 3 |
| Bedrooms Total | 3 |
| Amenities | Fireplace(s) |
| Appliances | Water Heater, Dishwasher, Dryer, Stove, Washer, Window Coverings, Refrigerator |
| Basement Development | Finished |
| Basement Type | Full (finished) |
| Construction Style Attachment | Detached |
| Construction Style Split Level | Sidesplit |
| Cooling Type | Central Air Conditioning |
| Exterior Finish | Brick, Aluminum Siding |
| Fireplace Present | Yes |
| Fireplace Total | 1 |
| Foundation Type | Block |
| Half Bath Total | 1 |
| Heating Fuel | Natural Gas |
| Heating Type | Forced Air |
| Size Interior | 1,500 - 2,000 Ft2 |
| Type | House |
| Utility Water | Municipal Water |
Parking
| Attached Garage | |
| Garage |
Land
| Acreage | No |
| Landscape Features | Lawn Sprinkler, Landscaped |
| Sewer | Sanitary Sewer |
| Size Depth | 81 Ft ,1 In |
| Size Frontage | 125 Ft |
| Size Irregular | 125 X 81.1 Ft |
| Size Total Text | 125 X 81.1 Ft |
| Surface Water | River/stream |
Rooms
| Level | Type | Length | Width | Dimensions |
|---|---|---|---|---|
| Second Level | Primary Bedroom | 4.15 m | 3.51 m | 4.15 m x 3.51 m |
| Second Level | Bedroom 2 | 3.91 m | 2.92 m | 3.91 m x 2.92 m |
| Second Level | Bedroom 3 | 3.53 m | 2.87 m | 3.53 m x 2.87 m |
| Second Level | Bathroom | 2.44 m | 3.45 m | 2.44 m x 3.45 m |
| Lower Level | Family Room | 6.7 m | 6 m | 6.7 m x 6 m |
| Lower Level | Office | 5.43 m | 2.96 m | 5.43 m x 2.96 m |
| Main Level | Living Room | 4.76 m | 3.51 m | 4.76 m x 3.51 m |
| Main Level | Kitchen | 3.6 m | 3.09 m | 3.6 m x 3.09 m |
| Main Level | Dining Room | 3.6 m | 2.72 m | 3.6 m x 2.72 m |
| Main Level | Solarium | 6.58 m | 3.58 m | 6.58 m x 3.58 m |
| Ground Level | Foyer | 3.27 m | 1.87 m | 3.27 m x 1.87 m |
| Ground Level | Laundry Room | 3.24 m | 2.71 m | 3.24 m x 2.71 m |
https://www.realtor.ca/real-estate/28187284/7-indian-court-laurentian-valley-531-laurentian-valley
Contact Us
Contact us for more information
Amanda Mcparland
Broker
amanda-mcparland.c21.ca/
www.facebook.com/amandamcparlandremax
3025 Petawawa Blvd., Unit 2
Petawawa, Ontario K8H 1X9
(613) 687-1687
(613) 687-0435

