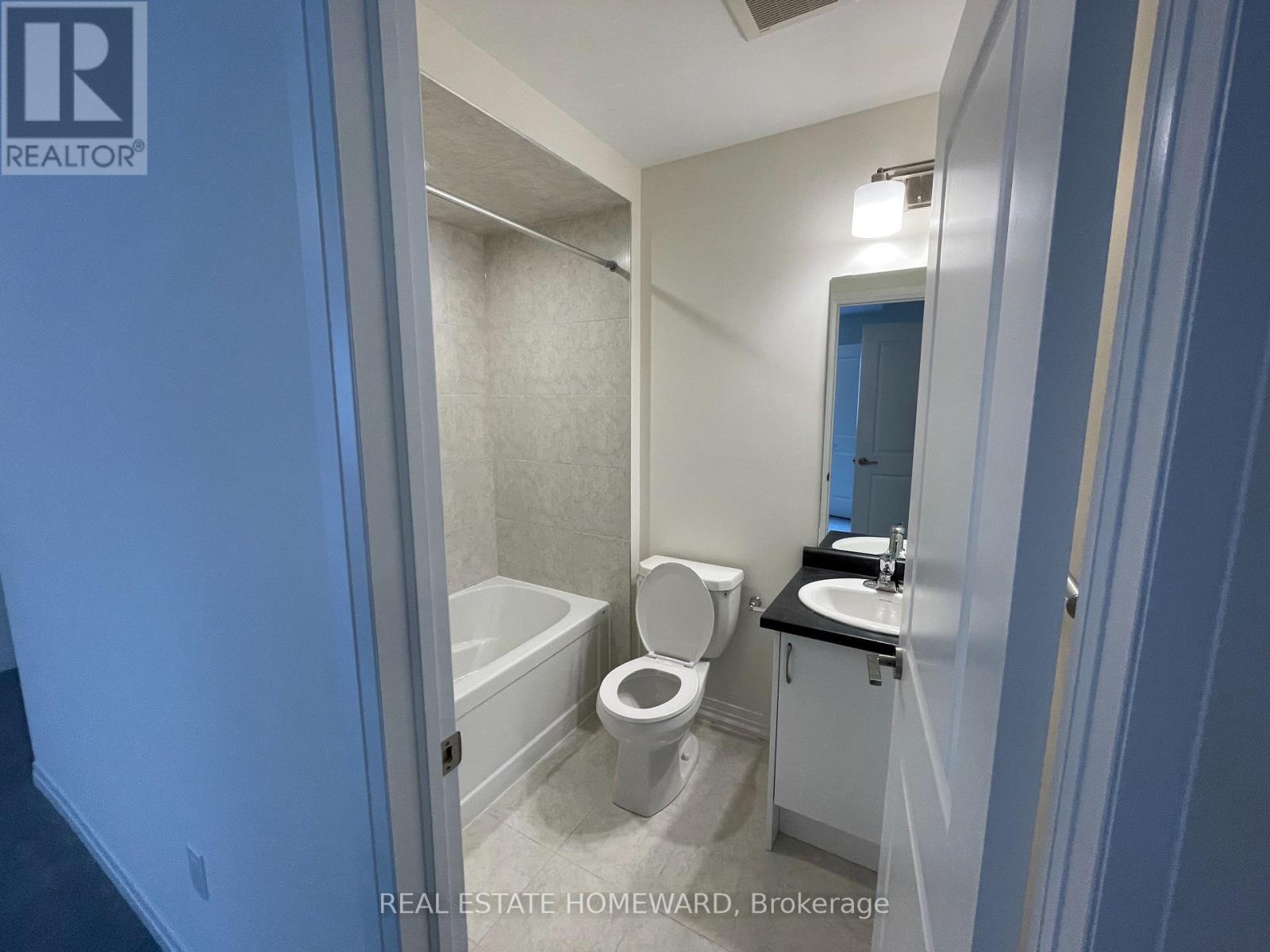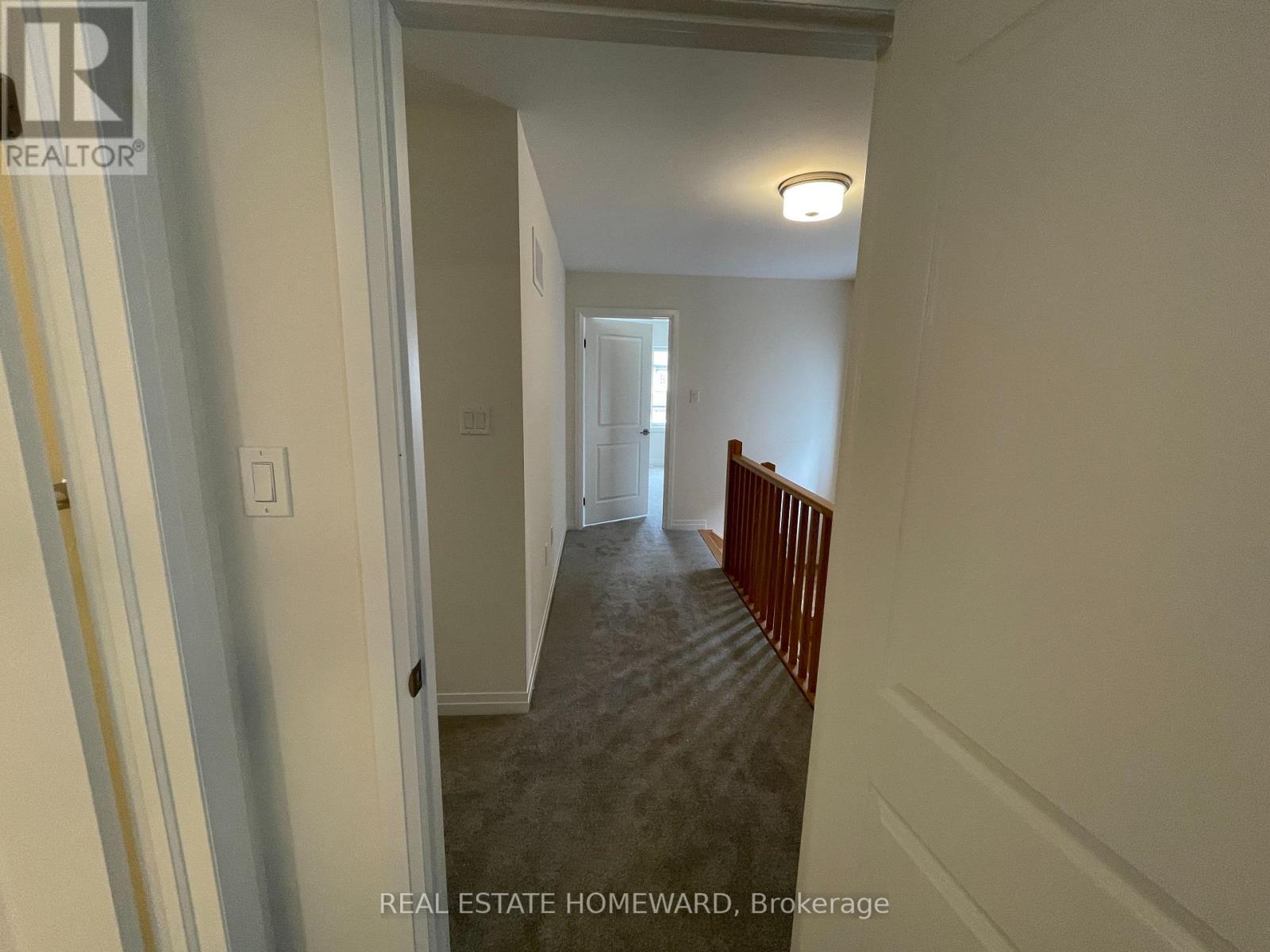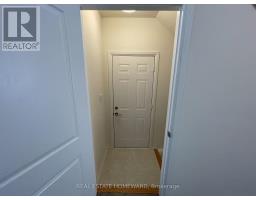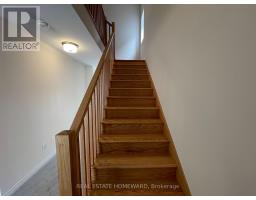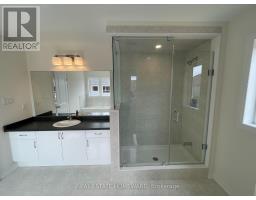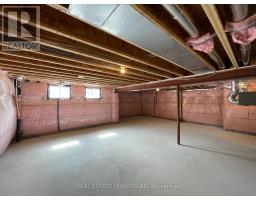7 Ingalls Avenue Brantford, Ontario N3T 5L8
$3,200 Monthly
Step into luxury with this gorgeous 1.5-year-old detached home, offering ~2700 square feet of living space. Featuring 4 spacious bedrooms, 3.5 bathrooms, and a double car garage, this home exudes elegance and functionality. The open-concept living and dining areas are perfect for entertaining, while the kitchen and breakfast area offer plenty of space for family meals. With natural light flooding every room, the home feels warm and welcoming. Upgraded oak stairs, tiles, Zebra Blinds, and brand-new appliances are just a few of the high-end touches that make this property stand out. The upstairs laundry room adds convenience, and the unfinished basement gives you room for extra storage. Conveniently located just 3 minutes from Hwy 403, this home is a must-see! (id:50886)
Property Details
| MLS® Number | X12055427 |
| Property Type | Single Family |
| Parking Space Total | 4 |
Building
| Bathroom Total | 4 |
| Bedrooms Above Ground | 4 |
| Bedrooms Total | 4 |
| Age | 0 To 5 Years |
| Appliances | Water Heater, Dishwasher, Dryer, Stove, Washer, Window Coverings, Refrigerator |
| Basement Development | Unfinished |
| Basement Features | Walk-up |
| Basement Type | N/a (unfinished) |
| Construction Style Attachment | Detached |
| Cooling Type | Central Air Conditioning |
| Exterior Finish | Brick |
| Flooring Type | Carpeted |
| Foundation Type | Block |
| Half Bath Total | 1 |
| Heating Fuel | Natural Gas |
| Heating Type | Forced Air |
| Stories Total | 2 |
| Size Interior | 2,500 - 3,000 Ft2 |
| Type | House |
| Utility Water | Municipal Water |
Parking
| Garage |
Land
| Acreage | No |
| Sewer | Sanitary Sewer |
| Size Depth | 90 Ft |
| Size Frontage | 36 Ft |
| Size Irregular | 36 X 90 Ft |
| Size Total Text | 36 X 90 Ft |
Rooms
| Level | Type | Length | Width | Dimensions |
|---|---|---|---|---|
| Main Level | Great Room | 4.88 m | 4.75 m | 4.88 m x 4.75 m |
| Main Level | Dining Room | 5 m | 3.23 m | 5 m x 3.23 m |
| Main Level | Kitchen | 3.84 m | 3.05 m | 3.84 m x 3.05 m |
| Main Level | Eating Area | 3.84 m | 3.05 m | 3.84 m x 3.05 m |
| Upper Level | Primary Bedroom | 5 m | 4.94 m | 5 m x 4.94 m |
| Upper Level | Bedroom 2 | 3.72 m | 3.35 m | 3.72 m x 3.35 m |
| Upper Level | Bedroom 3 | 3.72 m | 2.87 m | 3.72 m x 2.87 m |
| Upper Level | Bedroom 4 | 3.84 m | 3.66 m | 3.84 m x 3.66 m |
https://www.realtor.ca/real-estate/28105556/7-ingalls-avenue-brantford
Contact Us
Contact us for more information
Anupam Agarwal
Salesperson
1858 Queen Street E.
Toronto, Ontario M4L 1H1
(416) 698-2090
(416) 693-4284
www.homeward.info/
































