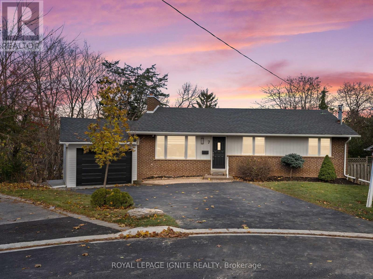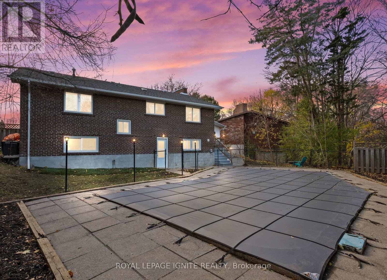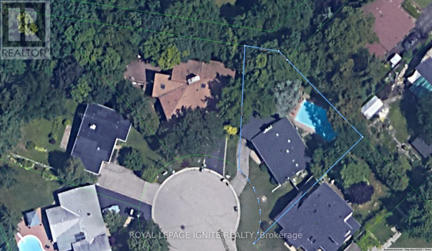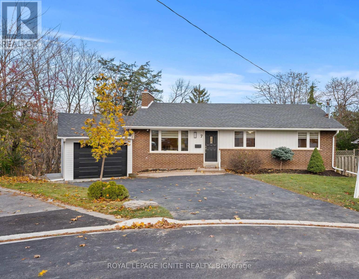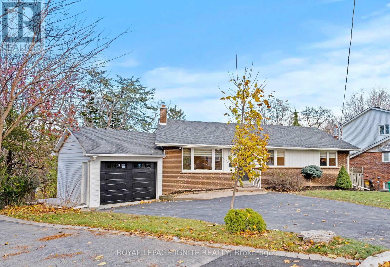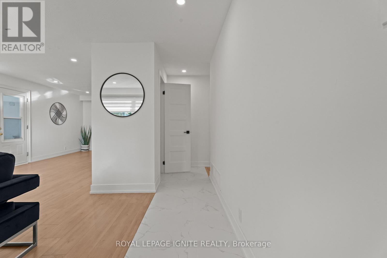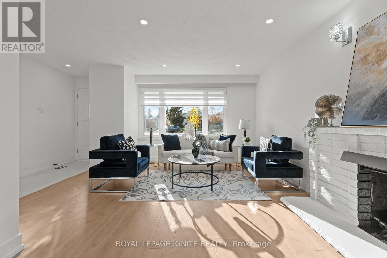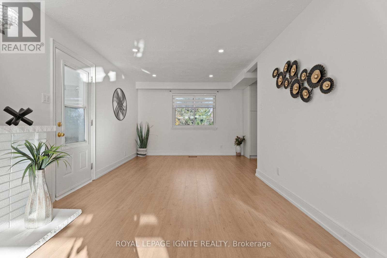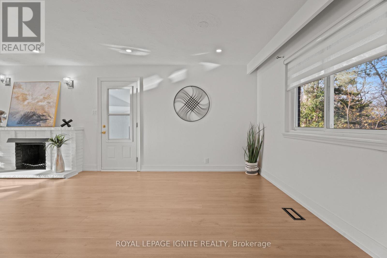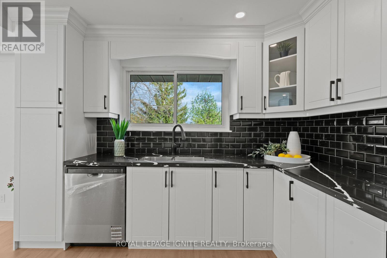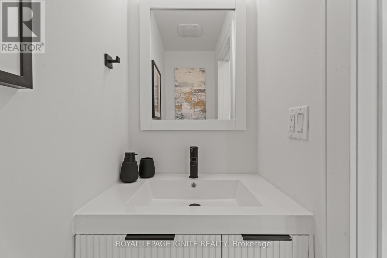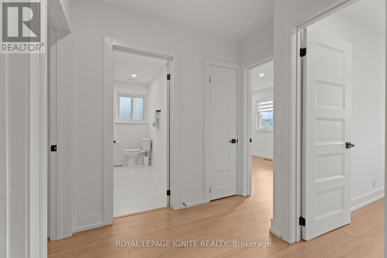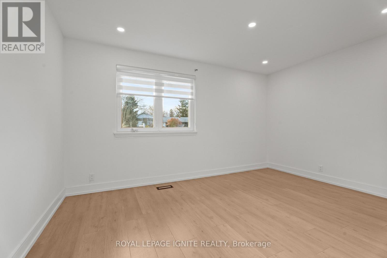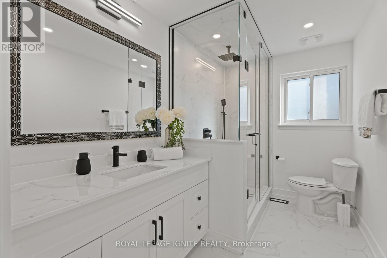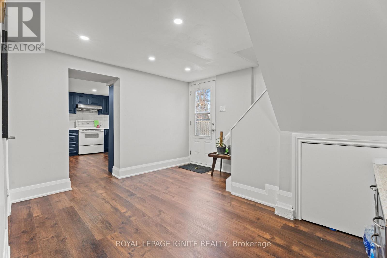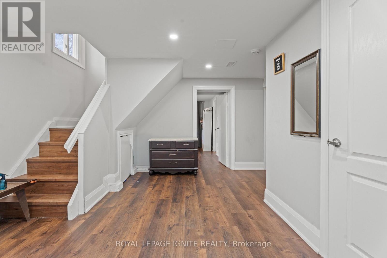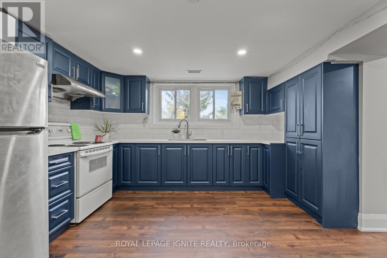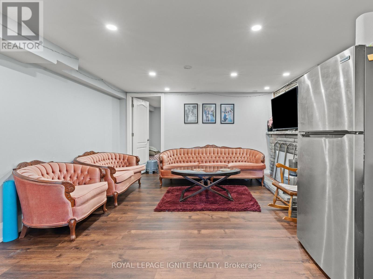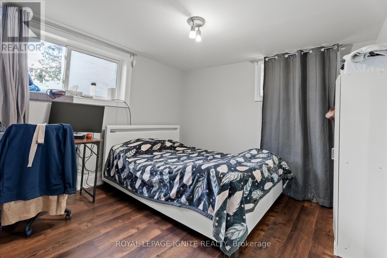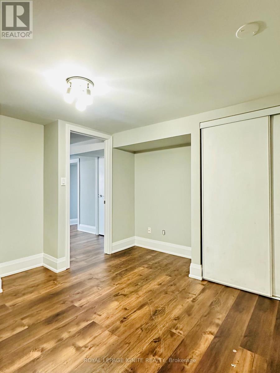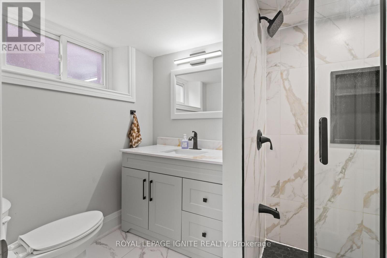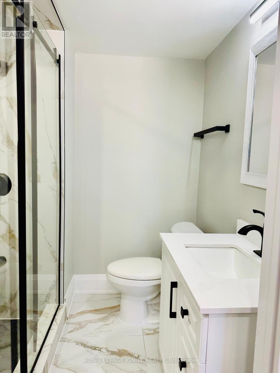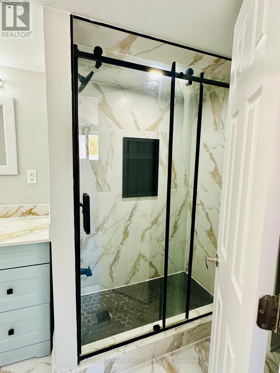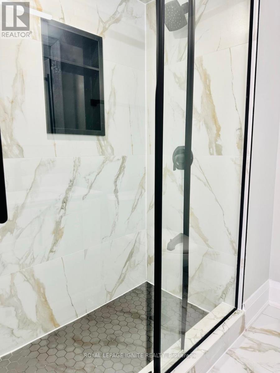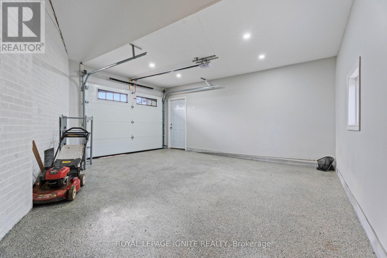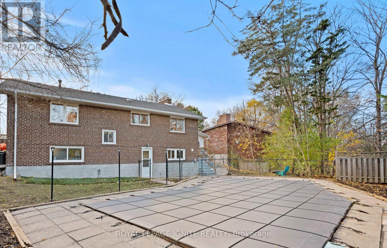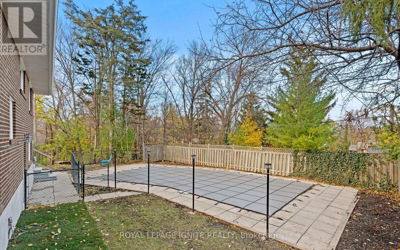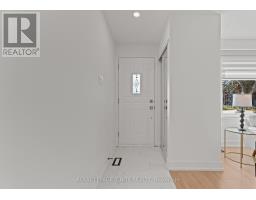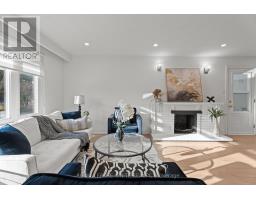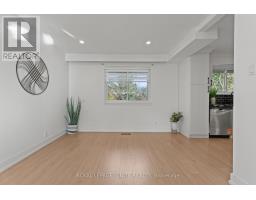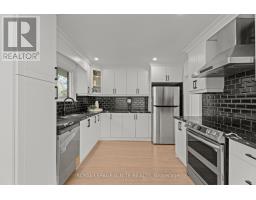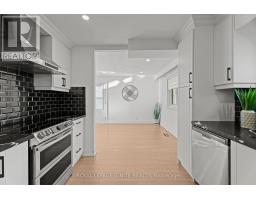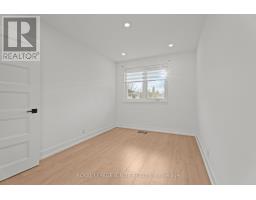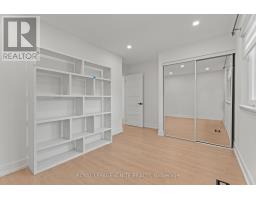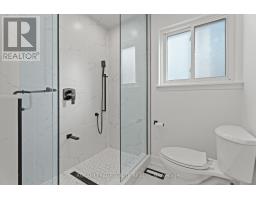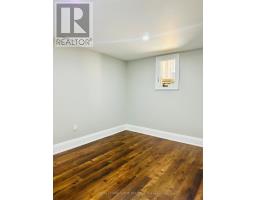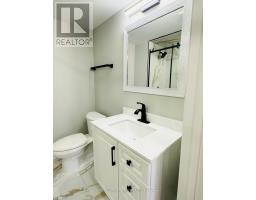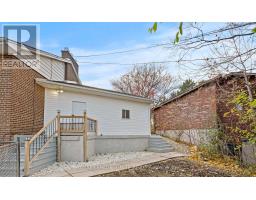7 Isherwood Court Mississauga, Ontario L5M 1E6
$1,499,000
Great location! Beautiful home in the top of Mississauga (Streetsville) Area. Premium High Elevation and Pie shape ( 66 ft), Huge lot and 126 ft. wide at the back. The houses behind are much lower, giving privacy and Great views. Ravine/wooded lot on a Private court location. walking distance to the GO station, Main St, Amenities, and Top-ranked Mississauga schools. Fully updated home with open concept layout, Quartz kitchen, new floors and upgraded high-end 4 Washrooms. Ground-level Walk-out Lower Level with 3 bedrooms and 2 full washrooms. Upgraded new panel with w/200 Amp service. New spacious garage with access from 4 sides and window/pot lights and Epoxy floors. Must see this gem with premium Lot, High elevation, modern finish and walk-out Lower level. (id:50886)
Property Details
| MLS® Number | W12549540 |
| Property Type | Single Family |
| Community Name | Streetsville |
| Amenities Near By | Schools |
| Equipment Type | Water Heater |
| Features | Cul-de-sac, Ravine, Carpet Free |
| Parking Space Total | 6 |
| Pool Type | Inground Pool |
| Rental Equipment Type | Water Heater |
Building
| Bathroom Total | 4 |
| Bedrooms Above Ground | 3 |
| Bedrooms Below Ground | 3 |
| Bedrooms Total | 6 |
| Appliances | Dishwasher, Dryer, Stove, Washer, Window Coverings, Refrigerator |
| Architectural Style | Raised Bungalow |
| Basement Development | Finished |
| Basement Features | Walk Out, Separate Entrance |
| Basement Type | N/a (finished), N/a |
| Construction Style Attachment | Detached |
| Cooling Type | Central Air Conditioning |
| Exterior Finish | Brick |
| Foundation Type | Block |
| Half Bath Total | 1 |
| Heating Fuel | Natural Gas |
| Heating Type | Forced Air |
| Stories Total | 1 |
| Size Interior | 1,100 - 1,500 Ft2 |
| Type | House |
| Utility Water | Municipal Water |
Parking
| Attached Garage | |
| Garage |
Land
| Acreage | No |
| Fence Type | Fenced Yard |
| Land Amenities | Schools |
| Sewer | Sanitary Sewer |
| Size Depth | 124 Ft |
| Size Frontage | 66 Ft |
| Size Irregular | 66 X 124 Ft |
| Size Total Text | 66 X 124 Ft |
Rooms
| Level | Type | Length | Width | Dimensions |
|---|---|---|---|---|
| Basement | Bedroom 3 | Measurements not available | ||
| Basement | Living Room | 3.84 m | 8.55 m | 3.84 m x 8.55 m |
| Basement | Primary Bedroom | Measurements not available | ||
| Basement | Bedroom 2 | Measurements not available | ||
| Main Level | Living Room | 4.26 m | 6.09 m | 4.26 m x 6.09 m |
| Main Level | Dining Room | 3.96 m | 3.04 m | 3.96 m x 3.04 m |
| Main Level | Kitchen | 3.76 m | 3.19 m | 3.76 m x 3.19 m |
| Main Level | Primary Bedroom | 4.3 m | 3.18 m | 4.3 m x 3.18 m |
| Main Level | Bedroom 2 | 4.3 m | 2.99 m | 4.3 m x 2.99 m |
| Main Level | Bedroom 3 | 3.35 m | 2.57 m | 3.35 m x 2.57 m |
https://www.realtor.ca/real-estate/29108430/7-isherwood-court-mississauga-streetsville-streetsville
Contact Us
Contact us for more information
Harman Sidhu
Broker
www.sidhurealtygroup.com/
2980 Drew Rd #219a
Mississauga, Ontario L4T 0A7
(416) 282-3333

