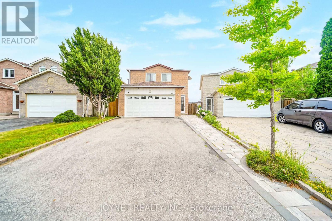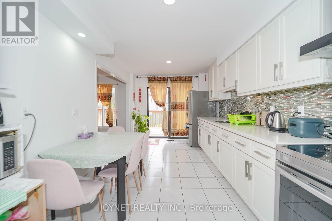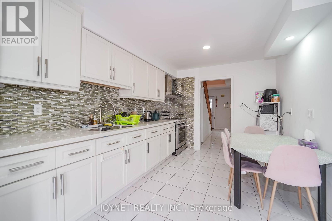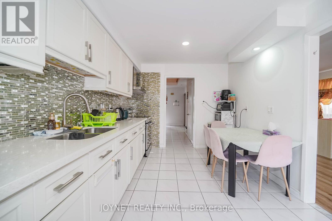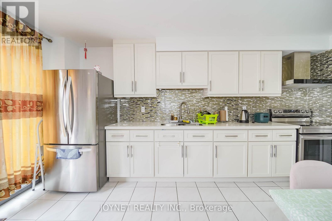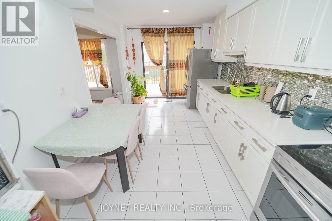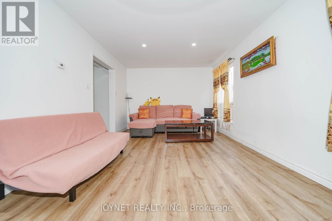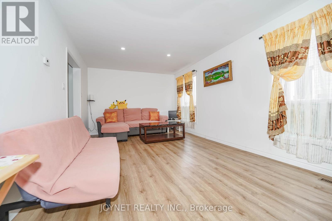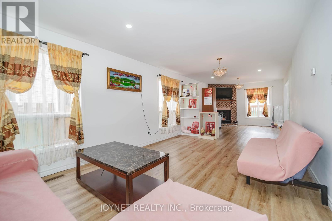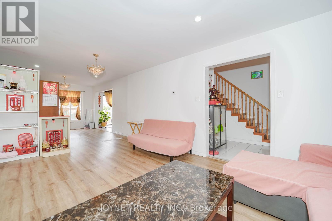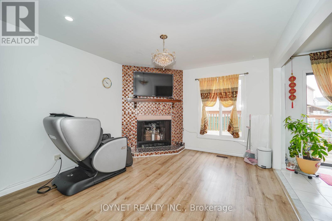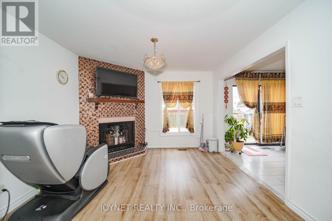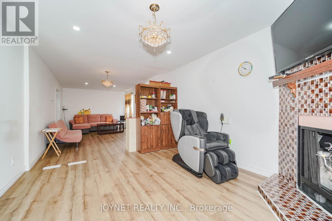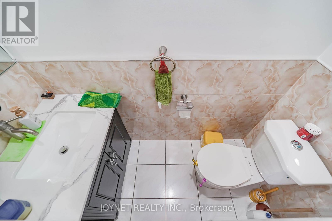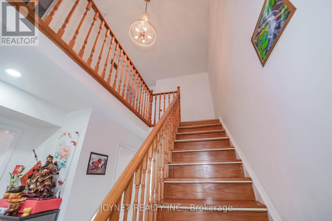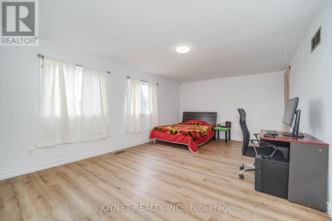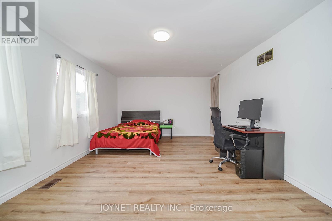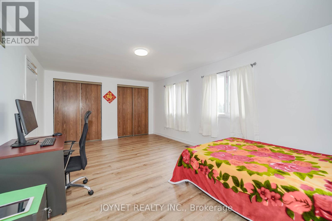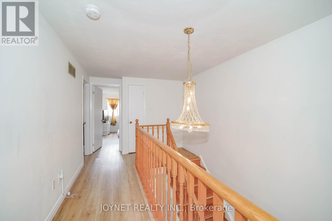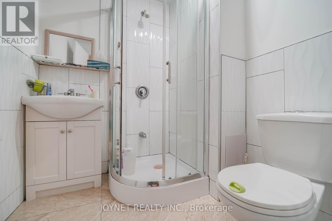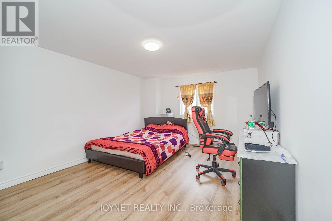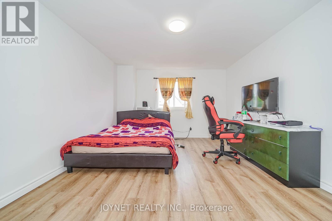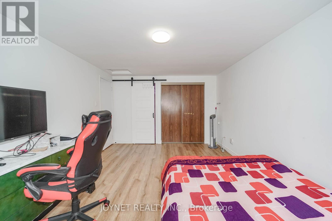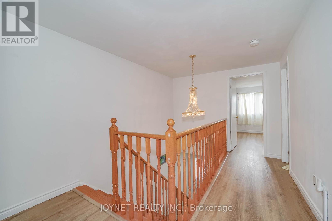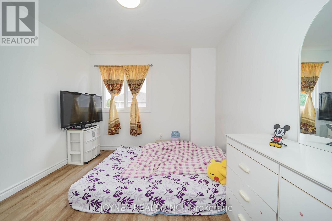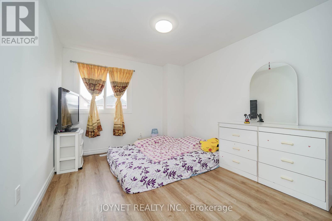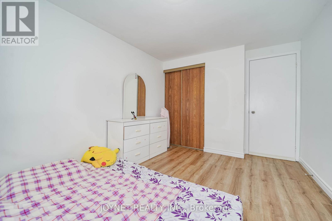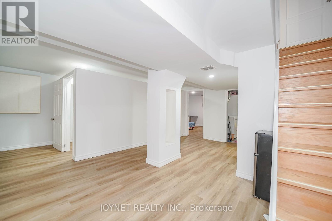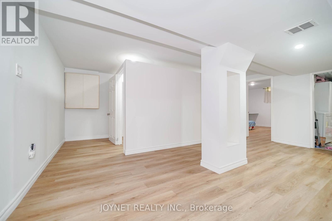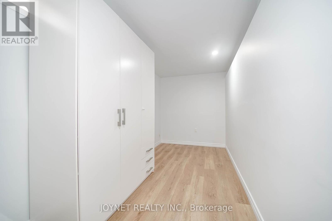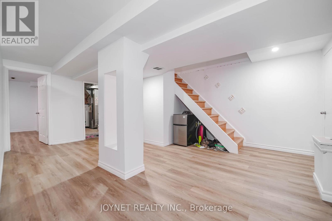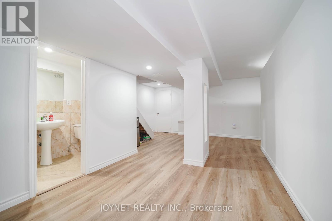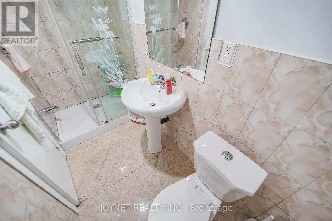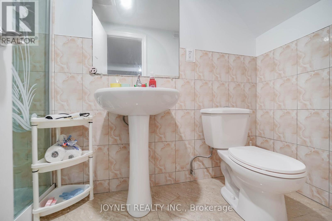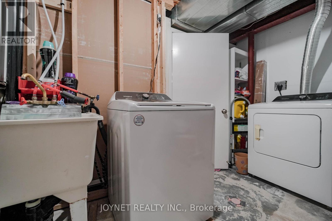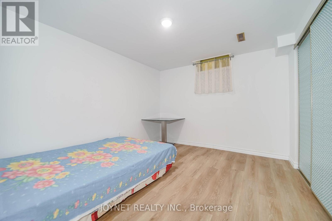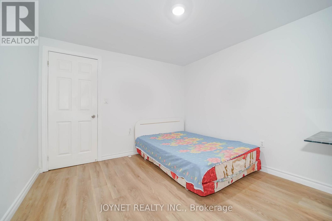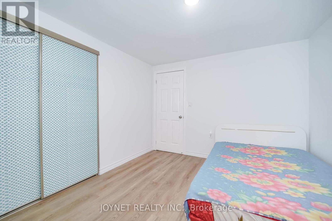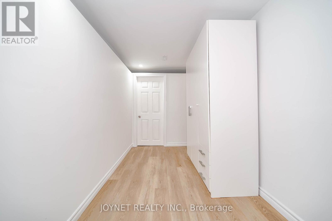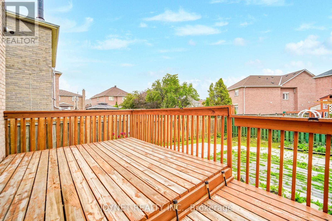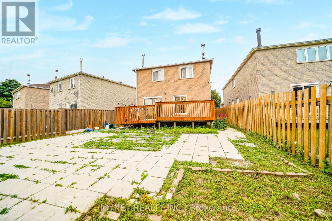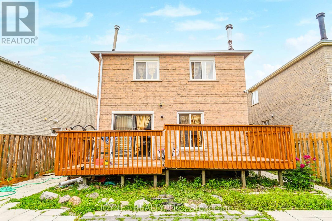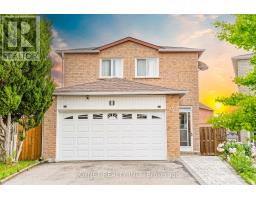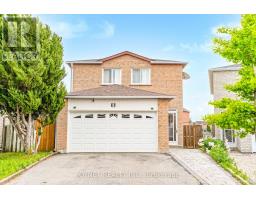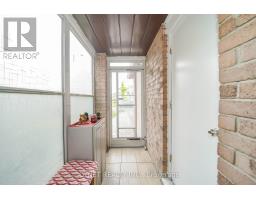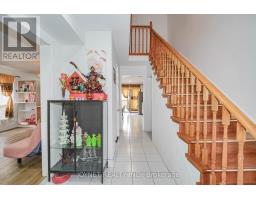7 Jaffray Road Markham, Ontario L3S 1G8
$1,299,000
Stunning Executive Home with 3 Spacious Bedrooms, Each Featuring Its Own 3-Piece Ensuite, Situated in the Highly Sought-After Milliken Mills East Community. This rare, impeccably maintained property welcomes you with a charming garden, a generous backyard, and an open-concept layout filled with natural light. The bright and airy family room boasts a gas fireplace, and the modern kitchen offers a breakfast area along with upgraded cabinetry, countertops, and back-splash. Step out into the expansive backyard ideal for entertaining, barbecues, and family gatherings. All bedrooms include functional closets and ample space. The professionally finished basement features two additional bedrooms, a 3-piece bathroom, and a large recreation room. Prime location with strong rental potential! This turnkey home offers a perfect blend of comfort, elegance, and convenience. Walk to top-ranked schools (Milliken Mills & Father McGivney with IB programs), parks, Costco, Pacific Mall, Markville Mall, community centers, restaurants, and more. Quick access to Highways 404/407, GO Transit, TTC, and YRT. (id:50886)
Property Details
| MLS® Number | N12238411 |
| Property Type | Single Family |
| Community Name | Milliken Mills East |
| Parking Space Total | 6 |
| Water Front Type | Waterfront |
Building
| Bathroom Total | 5 |
| Bedrooms Above Ground | 3 |
| Bedrooms Below Ground | 2 |
| Bedrooms Total | 5 |
| Appliances | Dryer, Stove, Washer, Window Coverings, Refrigerator |
| Basement Development | Finished |
| Basement Type | N/a (finished) |
| Construction Style Attachment | Link |
| Cooling Type | Central Air Conditioning |
| Exterior Finish | Brick |
| Fireplace Present | Yes |
| Flooring Type | Laminate, Ceramic |
| Foundation Type | Brick |
| Half Bath Total | 1 |
| Heating Fuel | Natural Gas |
| Heating Type | Forced Air |
| Stories Total | 2 |
| Size Interior | 1,500 - 2,000 Ft2 |
| Type | House |
| Utility Water | Municipal Water |
Parking
| Attached Garage | |
| Garage |
Land
| Acreage | No |
| Sewer | Sanitary Sewer |
| Size Depth | 114 Ft |
| Size Frontage | 26 Ft ,2 In |
| Size Irregular | 26.2 X 114 Ft ; Irreg. As Per Survey |
| Size Total Text | 26.2 X 114 Ft ; Irreg. As Per Survey |
Rooms
| Level | Type | Length | Width | Dimensions |
|---|---|---|---|---|
| Second Level | Primary Bedroom | 6.5 m | 3.6 m | 6.5 m x 3.6 m |
| Second Level | Bedroom 2 | 5 m | 3.55 m | 5 m x 3.55 m |
| Second Level | Bedroom 3 | 4 m | 2.9 m | 4 m x 2.9 m |
| Basement | Recreational, Games Room | Measurements not available | ||
| Basement | Bedroom 4 | 3.65 m | 3.1 m | 3.65 m x 3.1 m |
| Basement | Bedroom 5 | Measurements not available | ||
| Ground Level | Living Room | 5.7 m | 3.4 m | 5.7 m x 3.4 m |
| Ground Level | Family Room | 3.95 m | 3.45 m | 3.95 m x 3.45 m |
| Ground Level | Dining Room | 5.7 m | 3.4 m | 5.7 m x 3.4 m |
| Ground Level | Kitchen | 4.9 m | 3 m | 4.9 m x 3 m |
Contact Us
Contact us for more information
James Wang
Broker of Record
421 Bentley St #9
Markham, Ontario L3R 9T2
(647) 345-0808
(647) 351-3066
www.joynetrealty.ca/

