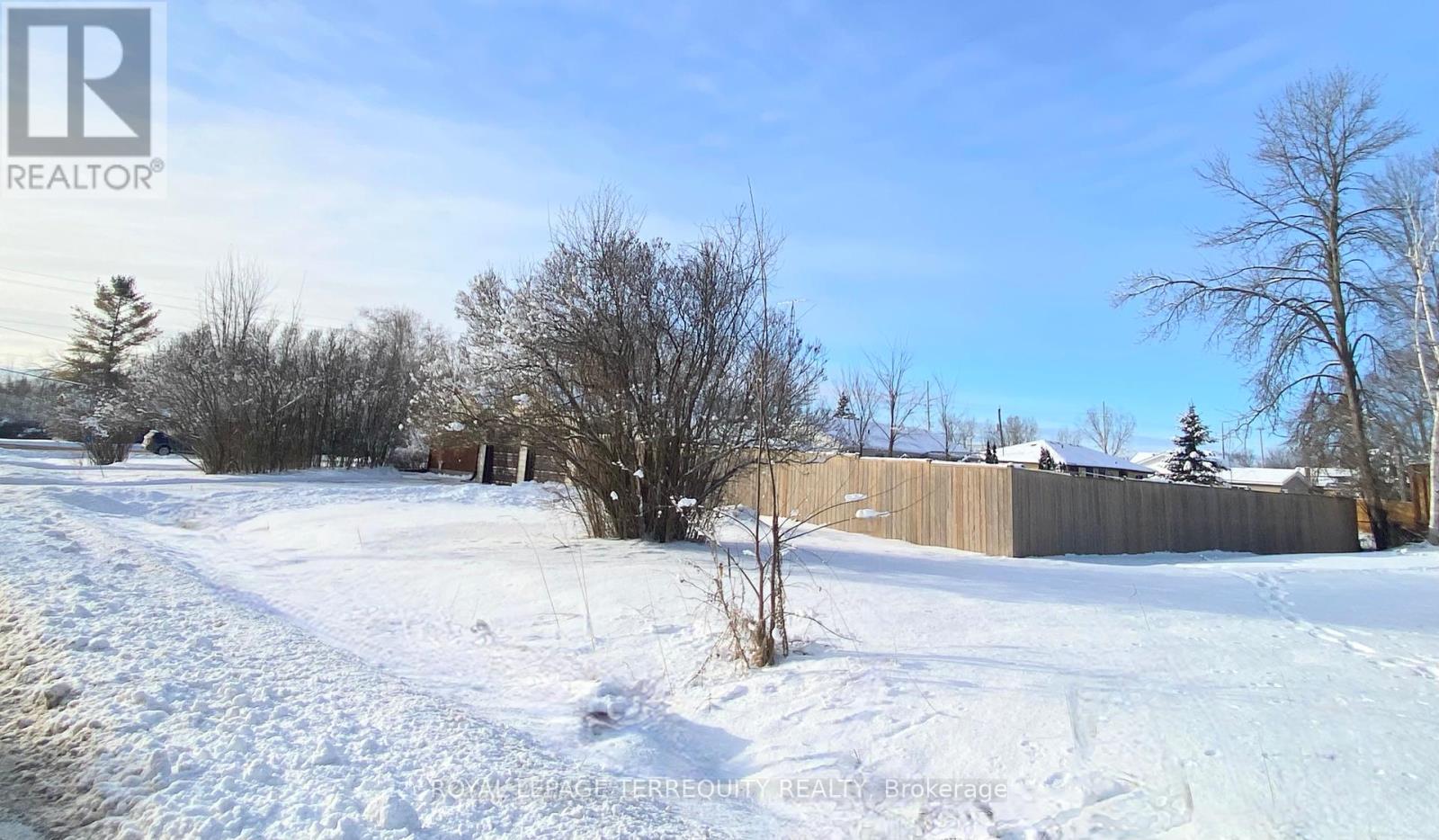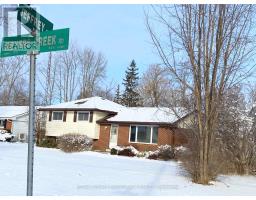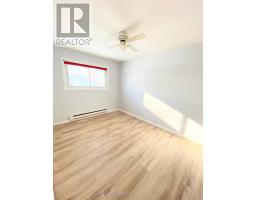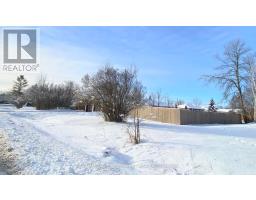7 Jeffrey Drive Quinte West, Ontario K8V 5P8
$539,000
Move-in-ready, fully renovated home. Freshly painted with professionally installed laminate flowing throughout (2025). Massive garage for your car and workshop, ample parking with hydro and automatic door openers. This 3-bedroom 2 bath home is in a great neighborhood, minutes from all the conveniences in Trenton. Upgrades include a newer furnace (2019), Reverse Osmosis system (2019), extra insulation (R60) in the attic (2020) and Generac generator that works with Natural gas with a transfer switch. Dual heating options (electric and natural gas). The back yard is fenced for your dog to romp around. As an end unit, you have supersized lot, beautiful green space and a beautiful birch tree at the front of the house. Lifestyle, convenience and function all wrapped into one. Book your showing to see for yourself. (id:50886)
Property Details
| MLS® Number | X11959156 |
| Property Type | Single Family |
| Amenities Near By | Hospital |
| Parking Space Total | 8 |
Building
| Bathroom Total | 2 |
| Bedrooms Above Ground | 3 |
| Bedrooms Total | 3 |
| Appliances | Water Heater, Dishwasher, Dryer, Refrigerator, Stove, Washer |
| Basement Development | Finished |
| Basement Type | Partial (finished) |
| Construction Style Attachment | Detached |
| Construction Style Split Level | Sidesplit |
| Cooling Type | Central Air Conditioning |
| Exterior Finish | Brick, Vinyl Siding |
| Fireplace Present | Yes |
| Foundation Type | Block |
| Heating Fuel | Natural Gas |
| Heating Type | Forced Air |
| Size Interior | 1,100 - 1,500 Ft2 |
| Type | House |
Parking
| Detached Garage |
Land
| Acreage | No |
| Fence Type | Fenced Yard |
| Land Amenities | Hospital |
| Sewer | Septic System |
| Size Depth | 201 Ft |
| Size Frontage | 94 Ft |
| Size Irregular | 94 X 201 Ft |
| Size Total Text | 94 X 201 Ft|under 1/2 Acre |
Rooms
| Level | Type | Length | Width | Dimensions |
|---|---|---|---|---|
| Second Level | Primary Bedroom | 3.87 m | 3.2 m | 3.87 m x 3.2 m |
| Second Level | Bedroom | 2.71 m | 3.87 m | 2.71 m x 3.87 m |
| Second Level | Bedroom | 2.8 m | 2.46 m | 2.8 m x 2.46 m |
| Lower Level | Recreational, Games Room | 6.15 m | 3.44 m | 6.15 m x 3.44 m |
| Lower Level | Laundry Room | 2.56 m | 2.22 m | 2.56 m x 2.22 m |
| Main Level | Kitchen | 4.45 m | 2.68 m | 4.45 m x 2.68 m |
| Main Level | Dining Room | 2.43 m | 2.74 m | 2.43 m x 2.74 m |
| Main Level | Living Room | 3.62 m | 4.87 m | 3.62 m x 4.87 m |
| Main Level | Office | 3.44 m | 4.05 m | 3.44 m x 4.05 m |
Utilities
| Cable | Available |
https://www.realtor.ca/real-estate/27884389/7-jeffrey-drive-quinte-west
Contact Us
Contact us for more information
Tina Pennacchio
Salesperson
www.closewithtina.com/
www.facebook.com/CloseWithTinaRealEstate
3000 Garden St #101a
Whitby, Ontario L1R 2G6
(905) 493-5220
(905) 493-5221













































