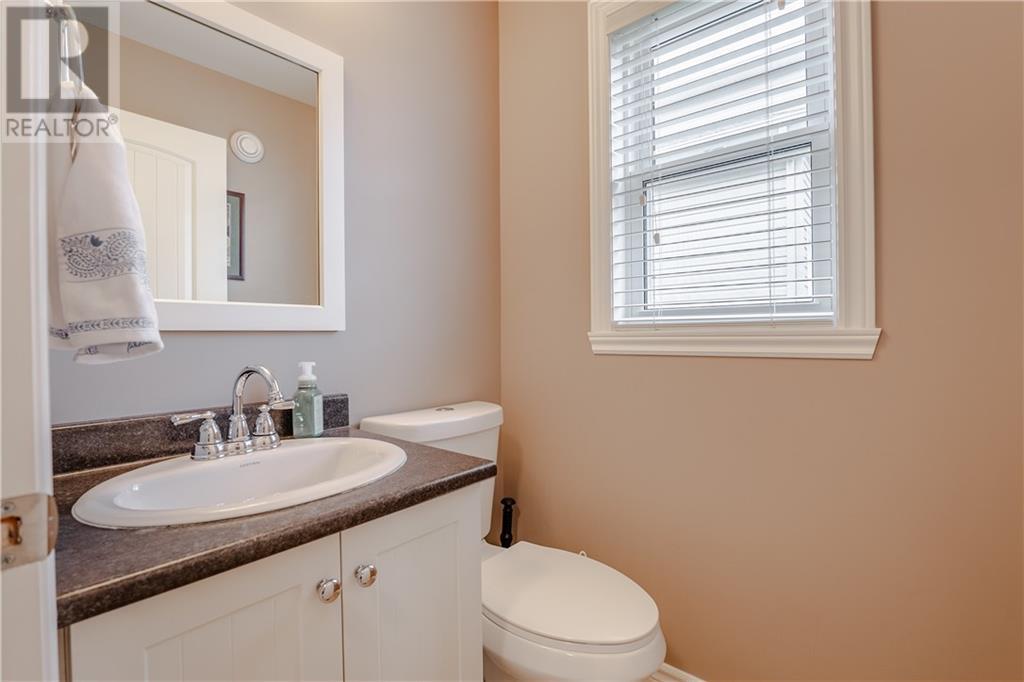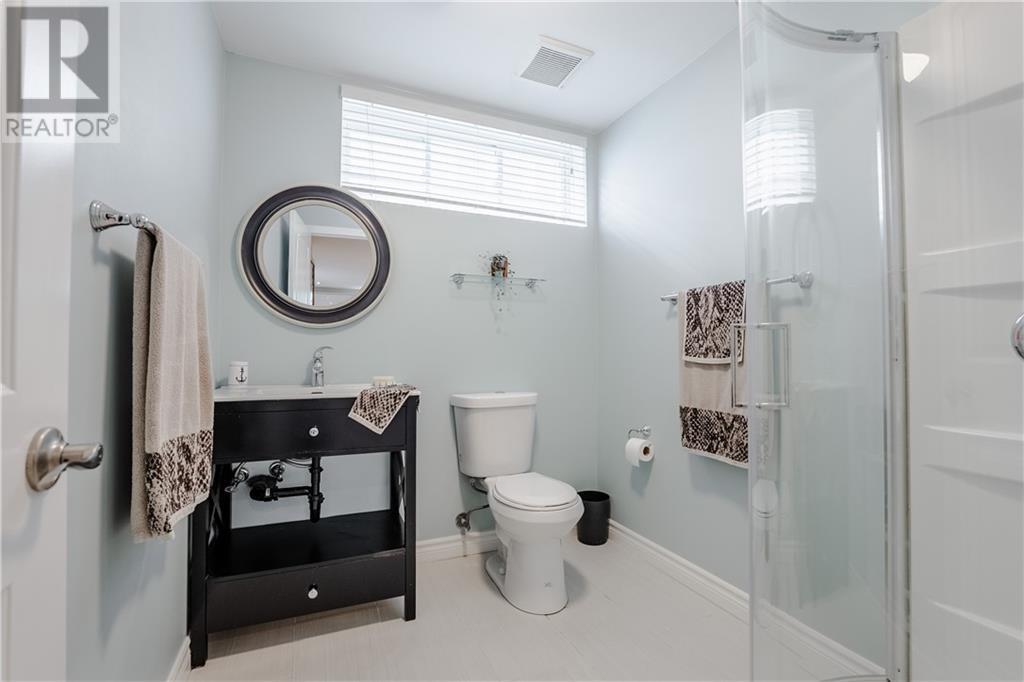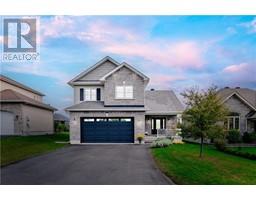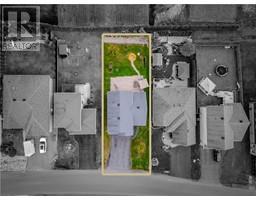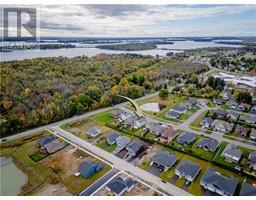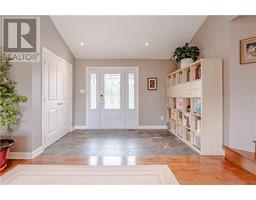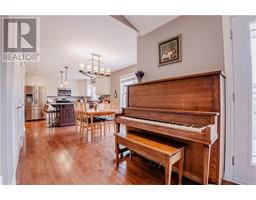7 Jim Brownell Boulevard Long Sault, Ontario K0C 1P0
$678,000
Introducing 7 Jim Brownell Blvd nestled in the picturesque Chase Meadows neighbourhood! This 2 story gem is located near great schools & promises to impress! It features 35k/updates, the charming front stone/vinyl ext. & covered front porch, 2-tier deck, concrete walkway & fragrant perennials set the tone for what awaits inside! Upon entering, you are welcomed by a spacious foyer/ceramic flooring that leads to the FR where soaring cathedral ceilings, pot lights, a cozy gas fireplace, gleaming hardwood floors, French patio doors, and abundant natural light combine to create a warm & inviting ambiance. The FR seamlessly flows into the well-appointed kitchen boasting granite countertops, breakfast bar, 2 pantries, high-end appli., an adjacent DR + 2-PC powder rm. 2nd level encompasses 3 peaceful retreats+2 spa-like bathrms, primary bed/ensuite walk-in/closet, + laundry/storage. Lower level: FR offers newer engineered flooring + full bathrm + storage. Pls Add 24 hrs irrevocable on offers. (id:50886)
Property Details
| MLS® Number | 1414592 |
| Property Type | Single Family |
| Neigbourhood | Chase Meadows |
| AmenitiesNearBy | Golf Nearby, Recreation Nearby, Water Nearby |
| CommunicationType | Internet Access |
| CommunityFeatures | Family Oriented, School Bus |
| ParkingSpaceTotal | 6 |
| Structure | Deck |
Building
| BathroomTotal | 4 |
| BedroomsAboveGround | 3 |
| BedroomsTotal | 3 |
| Appliances | Refrigerator, Dishwasher, Dryer, Microwave Range Hood Combo, Stove, Washer, Blinds |
| BasementDevelopment | Finished |
| BasementType | Full (finished) |
| ConstructedDate | 2014 |
| ConstructionMaterial | Poured Concrete |
| ConstructionStyleAttachment | Detached |
| CoolingType | Central Air Conditioning, Air Exchanger |
| ExteriorFinish | Stone, Vinyl |
| FireplacePresent | Yes |
| FireplaceTotal | 1 |
| Fixture | Drapes/window Coverings |
| FlooringType | Wall-to-wall Carpet, Hardwood, Ceramic |
| FoundationType | Poured Concrete |
| HalfBathTotal | 1 |
| HeatingFuel | Natural Gas |
| HeatingType | Forced Air |
| StoriesTotal | 2 |
| Type | House |
| UtilityWater | Municipal Water |
Parking
| Attached Garage | |
| Surfaced |
Land
| Acreage | No |
| LandAmenities | Golf Nearby, Recreation Nearby, Water Nearby |
| Sewer | Municipal Sewage System |
| SizeDepth | 128 Ft |
| SizeFrontage | 49 Ft |
| SizeIrregular | 49 Ft X 128 Ft |
| SizeTotalText | 49 Ft X 128 Ft |
| ZoningDescription | Residential |
Rooms
| Level | Type | Length | Width | Dimensions |
|---|---|---|---|---|
| Second Level | Primary Bedroom | 12'0" x 13'7" | ||
| Second Level | 3pc Ensuite Bath | 13'5" x 8'0" | ||
| Second Level | Bedroom | 13'4" x 10'2" | ||
| Second Level | Bedroom | 9'9" x 12'5" | ||
| Second Level | Full Bathroom | 4'9" x 11'7" | ||
| Second Level | Laundry Room | 6'7" x 6'10" | ||
| Basement | Recreation Room | 23'3" x 12'7" | ||
| Basement | 3pc Bathroom | 7'5" x 6'0" | ||
| Basement | Utility Room | 6'9" x 12'6" | ||
| Main Level | Foyer | 5'7" x 11'2" | ||
| Main Level | Living Room | 14'6" x 13'9" | ||
| Main Level | Kitchen | 10'9" x 10'5" | ||
| Main Level | Dining Room | 10'9" x 10'1" | ||
| Main Level | 2pc Bathroom | 4'0" x 4'6" |
Utilities
| Fully serviced | Available |
https://www.realtor.ca/real-estate/27520114/7-jim-brownell-boulevard-long-sault-chase-meadows
Interested?
Contact us for more information
Sophie Goudreau
Salesperson
703 Cotton Mill St #109
Cornwall, Ontario K6H 0E7

















