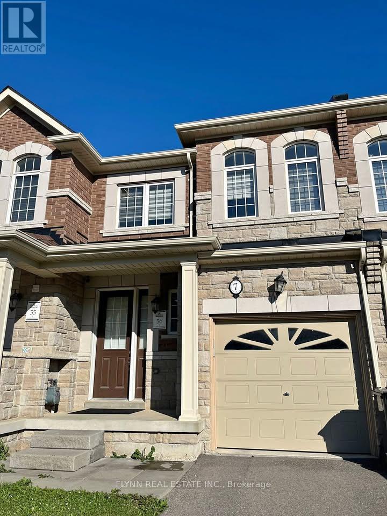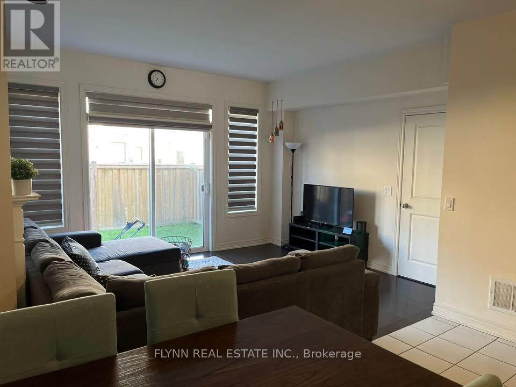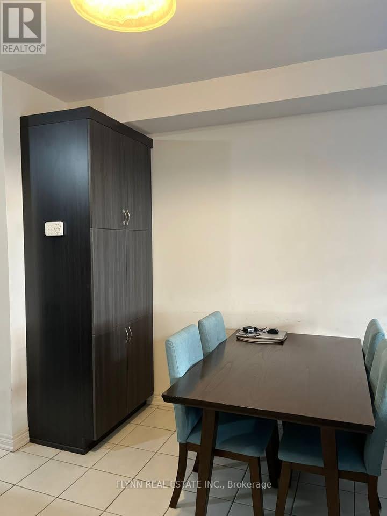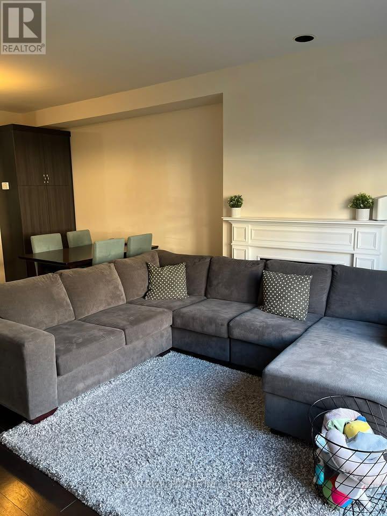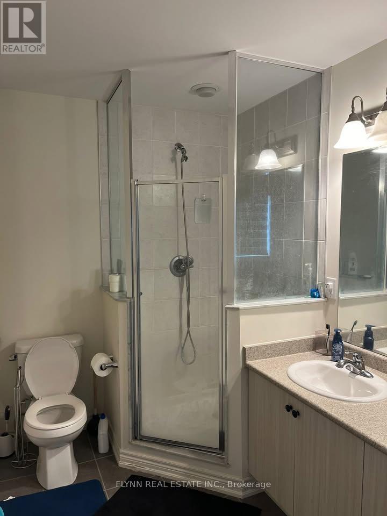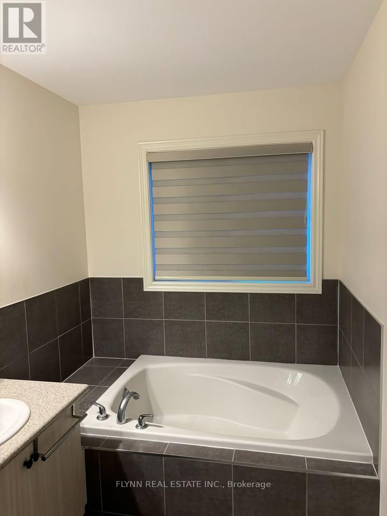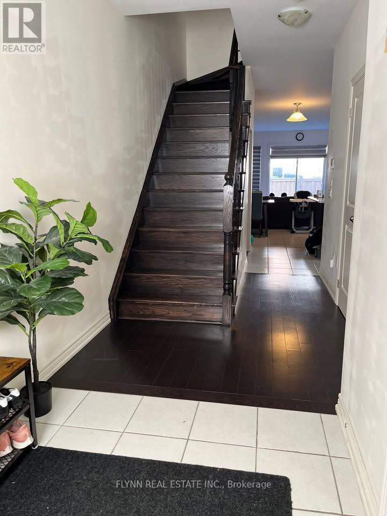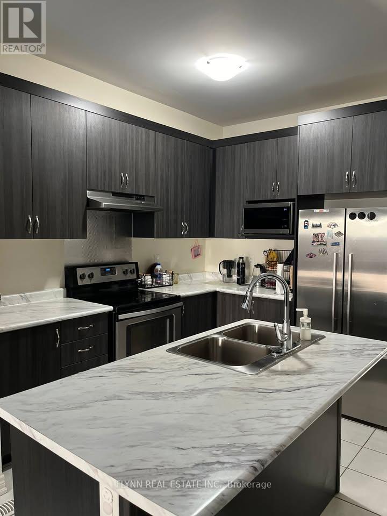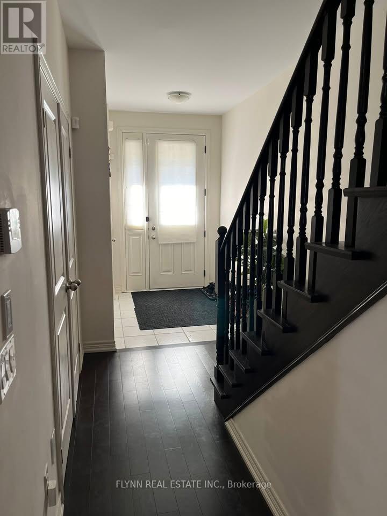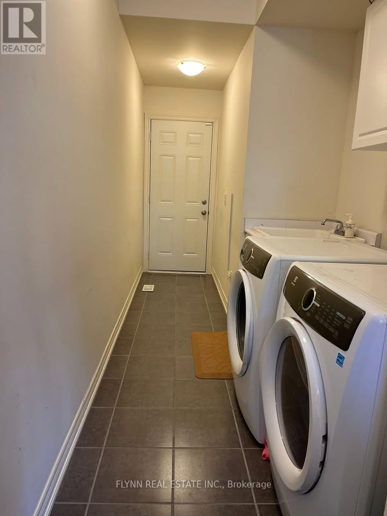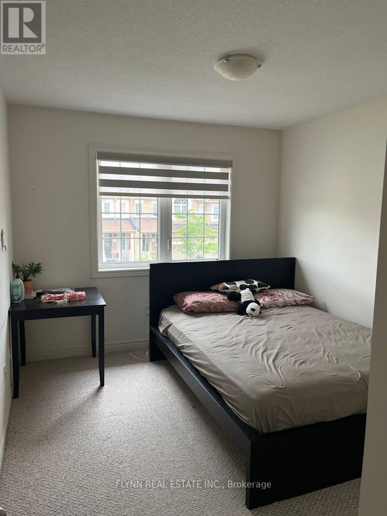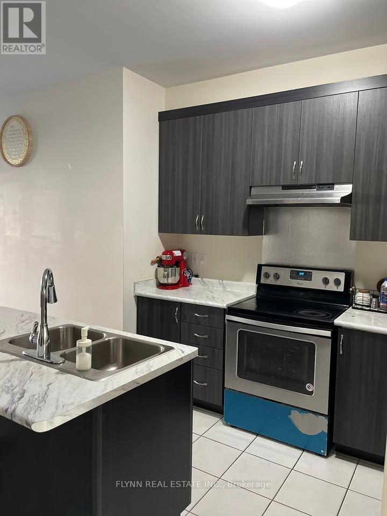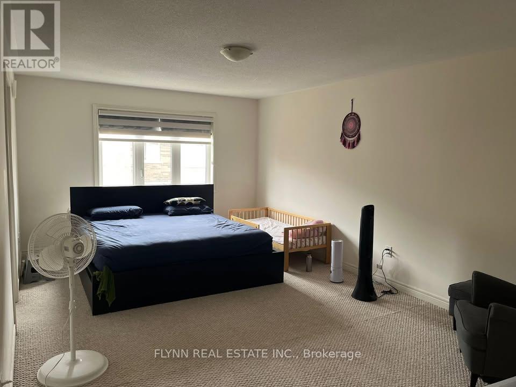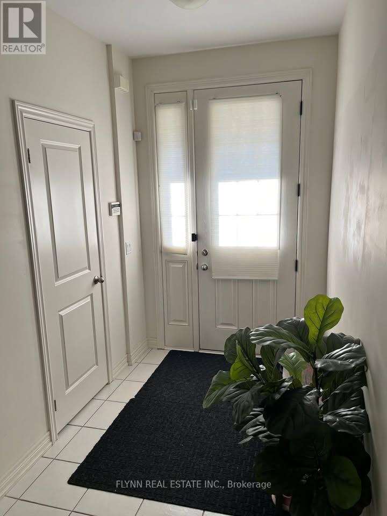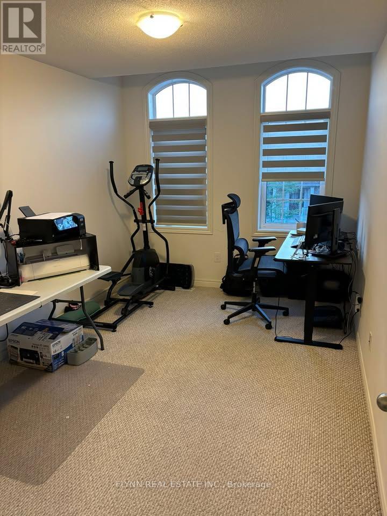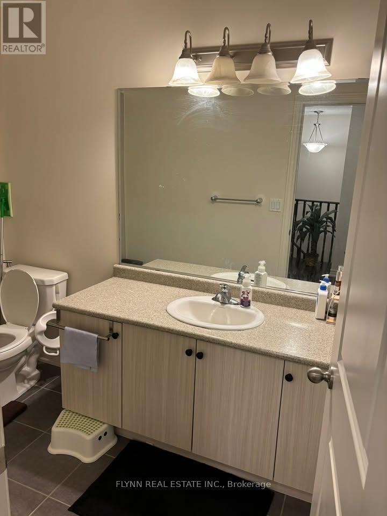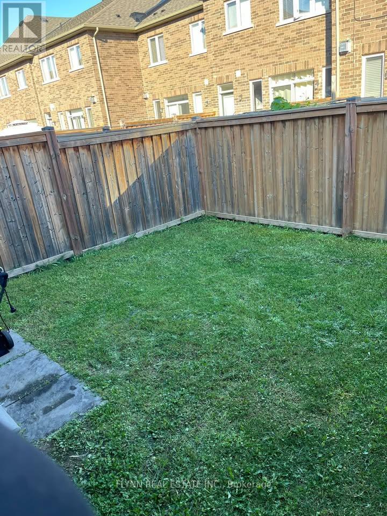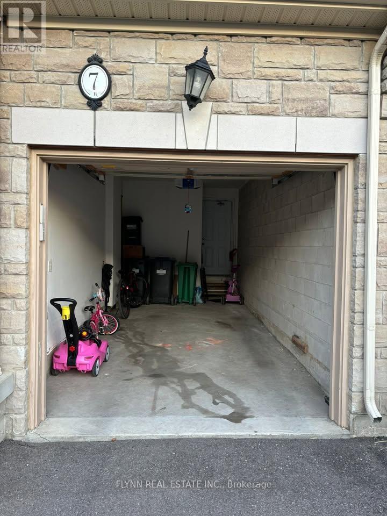7 Kempsford Crescent Brampton, Ontario L7A 4M5
$2,700 Monthly
Welcome to this bright and spacious 3-bedroom, 2.5-bath townhome in Bramptons sought-after Mount Pleasant community. The open-concept main floor offers a large living and dining area with plenty of natural light and a modern kitchen featuring dark cabinetry, stainless steel appliances, a centre island, and ample storage. Upstairs, the primary bedroom includes a walk-in closet and a full ensuite with a soaker tub and separate shower, while the additional bedrooms are well-sized and versatile. A main-floor powder room, convenient laundry and a private fenced backyard add to the homes functionality. Located on a quiet crescent close to parks, schools, trails, shopping, and the Mount Pleasant GO Station, this home offers comfort and convenience in a family-friendly neighbourhood. Tenant pays all utilities and rental equipment. Active tenant insurance required at all times. (id:50886)
Property Details
| MLS® Number | W12460500 |
| Property Type | Single Family |
| Community Name | Northwest Brampton |
| Features | In Suite Laundry |
| Parking Space Total | 2 |
Building
| Bathroom Total | 3 |
| Bedrooms Above Ground | 3 |
| Bedrooms Total | 3 |
| Basement Development | Unfinished |
| Basement Type | N/a (unfinished) |
| Construction Style Attachment | Attached |
| Cooling Type | Central Air Conditioning |
| Exterior Finish | Brick |
| Fireplace Present | Yes |
| Flooring Type | Ceramic, Hardwood, Carpeted |
| Foundation Type | Concrete |
| Half Bath Total | 1 |
| Heating Fuel | Natural Gas |
| Heating Type | Forced Air |
| Stories Total | 2 |
| Size Interior | 1,500 - 2,000 Ft2 |
| Type | Row / Townhouse |
| Utility Water | Municipal Water |
Parking
| Attached Garage | |
| Garage |
Land
| Acreage | No |
| Sewer | Sanitary Sewer |
| Size Depth | 90 Ft ,2 In |
| Size Frontage | 20 Ft |
| Size Irregular | 20 X 90.2 Ft |
| Size Total Text | 20 X 90.2 Ft |
Rooms
| Level | Type | Length | Width | Dimensions |
|---|---|---|---|---|
| Second Level | Primary Bedroom | 5.5 m | 3.65 m | 5.5 m x 3.65 m |
| Second Level | Bedroom 2 | 3.4 m | 2.95 m | 3.4 m x 2.95 m |
| Second Level | Bedroom 3 | 4.6 m | 2.8 m | 4.6 m x 2.8 m |
| Main Level | Kitchen | 3.65 m | 3.5 m | 3.65 m x 3.5 m |
| Main Level | Eating Area | 3.9 m | 2.65 m | 3.9 m x 2.65 m |
| Main Level | Great Room | 4.7 m | 3.35 m | 4.7 m x 3.35 m |
Contact Us
Contact us for more information
Jon Flynn
Broker of Record
flynnrealestateinc.com/
twitter.com/JonFlynnREstats
6314 Armstrong Drive
Niagara Falls, Ontario L2H 2G4
(888) 983-5966
(888) 983-5966
www.flynnrealestateinc.com/

