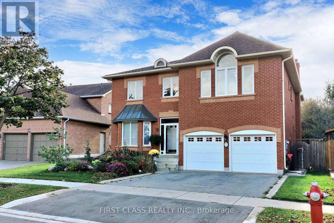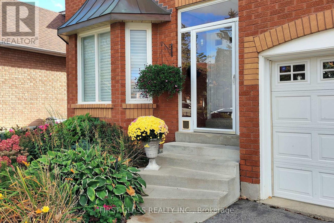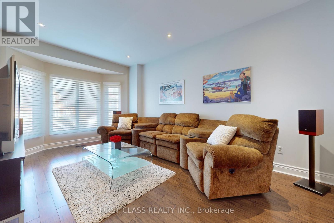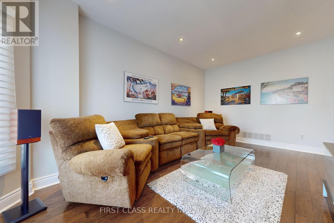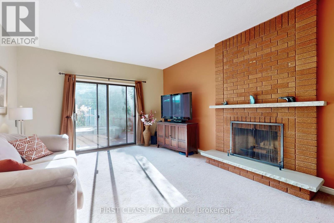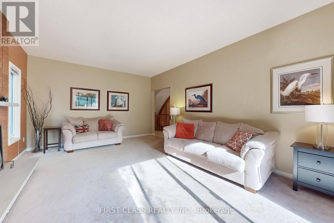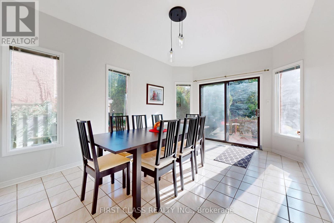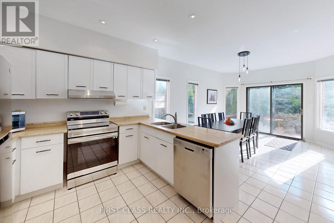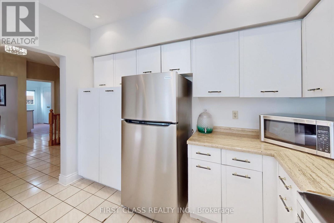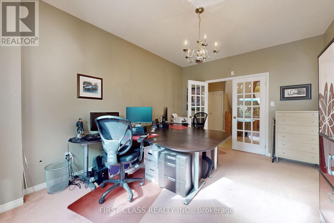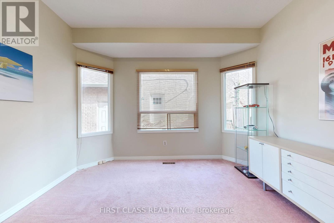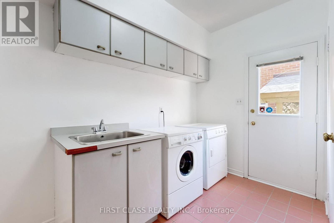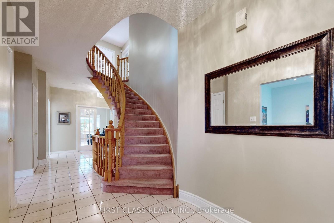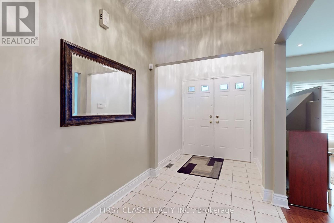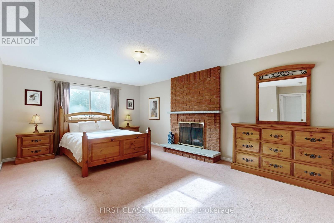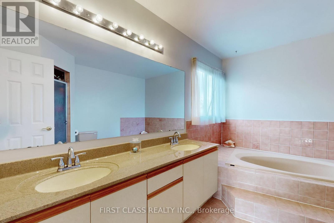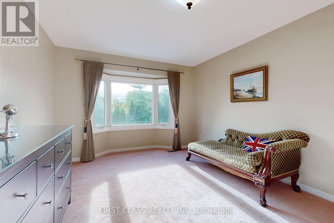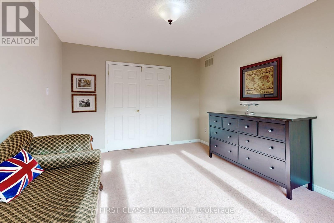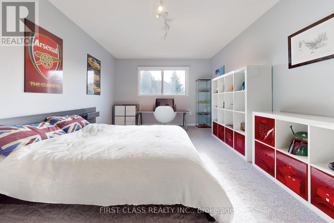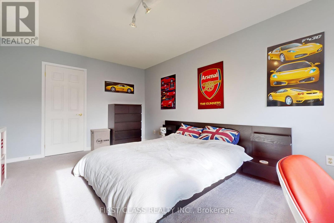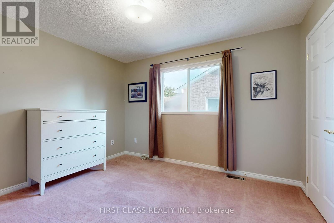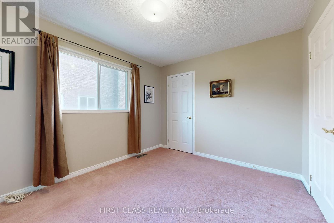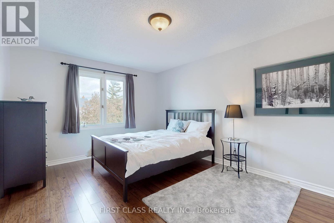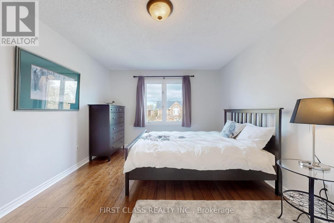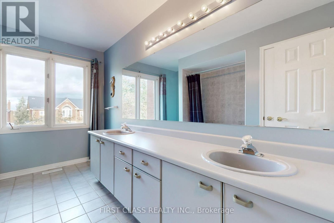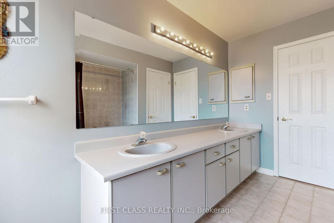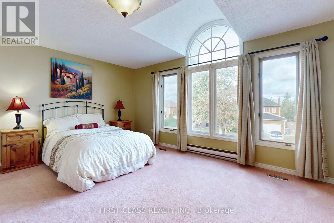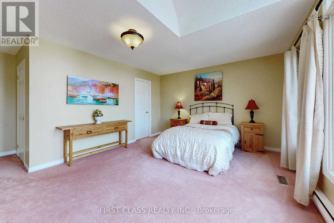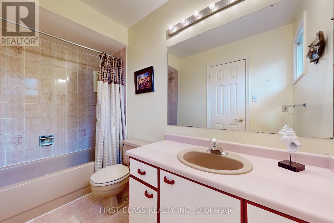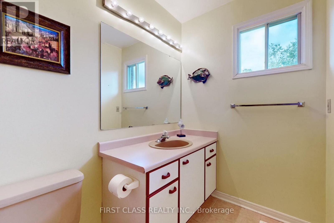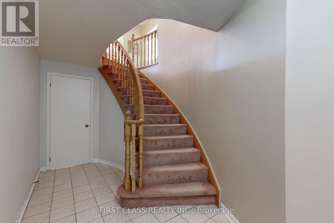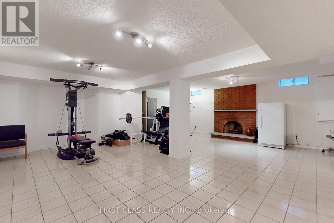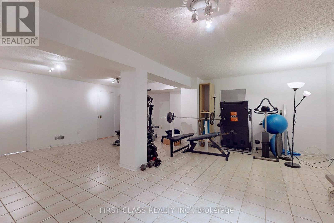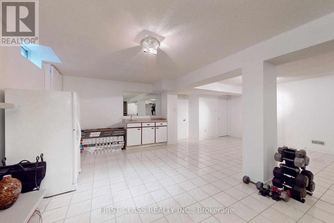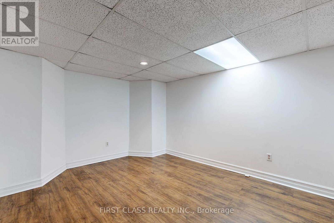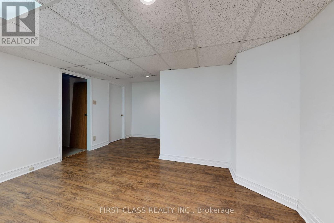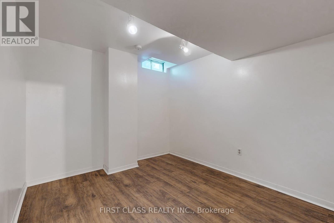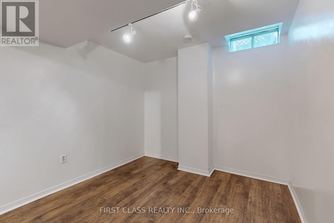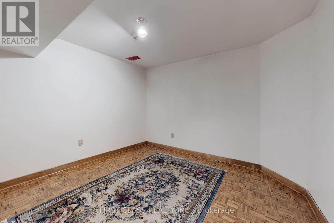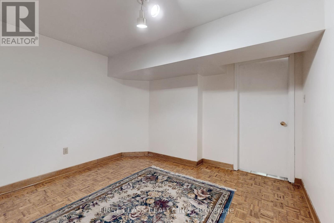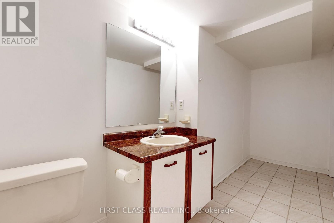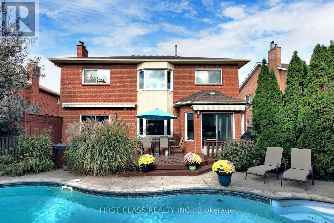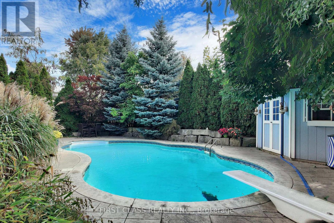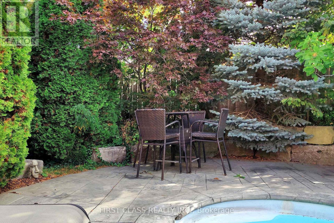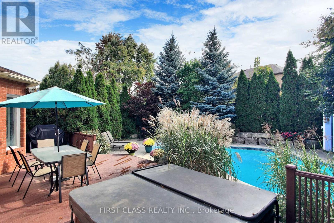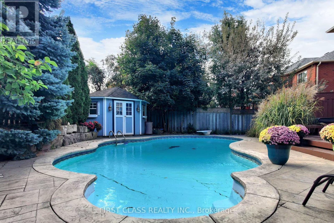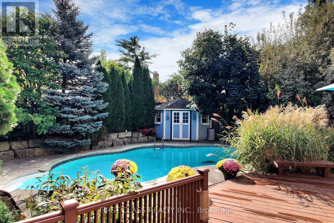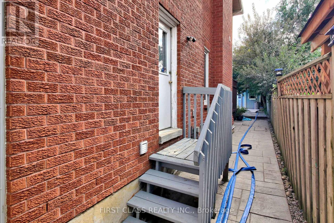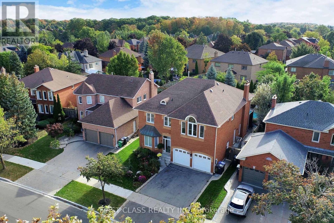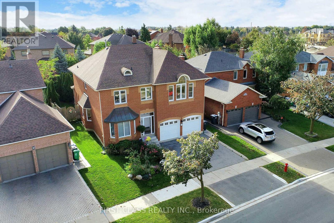7 Kenpark Avenue Brampton, Ontario L6Z 3P4
$1,419,000
Welcome to 7 Kenpark Avenue in Brampton's desirable Snelgrove neighbourhood. This expansive, thoughtfully designed home offers 6 main bedrooms + 3 in the lower level and 5 bathrooms, ideal for large or multi-generational families. With nearly 5,000 sq ft of living space, it features multiple fireplaces, a well-proportioned formal and family layout, and generous room sizes throughout. The private backyard is a resort-style retreat with an inground pool, lush landscaping, stamped concrete and an inground sprinkler system. Recent updates include a new furnace and AC (2018), refreshed kitchen appliances (2023), and pool system upgrades (heater 2022, sand filter 2023, pump 2020). There is a double driveway and attached 2-car garage. Located near Kennedy & Mayfield, the home offers both privacy and easy access to major roads and highways. (id:50886)
Property Details
| MLS® Number | W12455432 |
| Property Type | Single Family |
| Community Name | Snelgrove |
| Amenities Near By | Park, Place Of Worship, Schools |
| Community Features | School Bus |
| Equipment Type | Water Heater |
| Features | Conservation/green Belt, Level, Paved Yard |
| Parking Space Total | 4 |
| Pool Type | Inground Pool |
| Rental Equipment Type | Water Heater |
| Structure | Patio(s), Shed |
Building
| Bathroom Total | 5 |
| Bedrooms Above Ground | 6 |
| Bedrooms Below Ground | 3 |
| Bedrooms Total | 9 |
| Age | 31 To 50 Years |
| Amenities | Fireplace(s) |
| Appliances | Central Vacuum, Dishwasher, Dryer, Stove, Washer, Refrigerator |
| Basement Development | Finished |
| Basement Type | N/a (finished) |
| Construction Style Attachment | Detached |
| Cooling Type | Central Air Conditioning |
| Exterior Finish | Brick |
| Fireplace Present | Yes |
| Fireplace Total | 3 |
| Flooring Type | Laminate, Carpeted, Tile |
| Foundation Type | Poured Concrete |
| Half Bath Total | 2 |
| Heating Fuel | Natural Gas |
| Heating Type | Forced Air |
| Stories Total | 2 |
| Size Interior | 3,500 - 5,000 Ft2 |
| Type | House |
| Utility Water | Municipal Water |
Parking
| Garage |
Land
| Acreage | No |
| Fence Type | Fenced Yard |
| Land Amenities | Park, Place Of Worship, Schools |
| Landscape Features | Landscaped, Lawn Sprinkler |
| Sewer | Sanitary Sewer |
| Size Depth | 121 Ft ,4 In |
| Size Frontage | 48 Ft |
| Size Irregular | 48 X 121.4 Ft |
| Size Total Text | 48 X 121.4 Ft|under 1/2 Acre |
| Zoning Description | R2 |
Rooms
| Level | Type | Length | Width | Dimensions |
|---|---|---|---|---|
| Main Level | Living Room | 5.44 m | 3.44 m | 5.44 m x 3.44 m |
| Main Level | Dining Room | 4.25 m | 3.4 m | 4.25 m x 3.4 m |
| Main Level | Family Room | 6 m | 4 m | 6 m x 4 m |
| Main Level | Den | 3.66 m | 3.55 m | 3.66 m x 3.55 m |
| Main Level | Kitchen | 3.05 m | 2.44 m | 3.05 m x 2.44 m |
| Main Level | Eating Area | 3.66 m | 3.05 m | 3.66 m x 3.05 m |
| Upper Level | Bedroom 5 | 3.6 m | 3.3 m | 3.6 m x 3.3 m |
| Upper Level | Bedroom | 4.25 m | 3.4 m | 4.25 m x 3.4 m |
| Upper Level | Primary Bedroom | 10.3 m | 7.75 m | 10.3 m x 7.75 m |
| Upper Level | Bedroom 2 | 5.35 m | 3.45 m | 5.35 m x 3.45 m |
| Upper Level | Bedroom 3 | 5.1 m | 3.3 m | 5.1 m x 3.3 m |
| Upper Level | Bedroom 4 | 5 m | 3.45 m | 5 m x 3.45 m |
Utilities
| Cable | Available |
| Electricity | Installed |
| Sewer | Installed |
https://www.realtor.ca/real-estate/28974363/7-kenpark-avenue-brampton-snelgrove-snelgrove
Contact Us
Contact us for more information
Catherine Nacar
Salesperson
(905) 867-4828
www.catherinenacar.ca/
(905) 604-1010
(905) 604-1111
www.firstclassrealty.ca/

