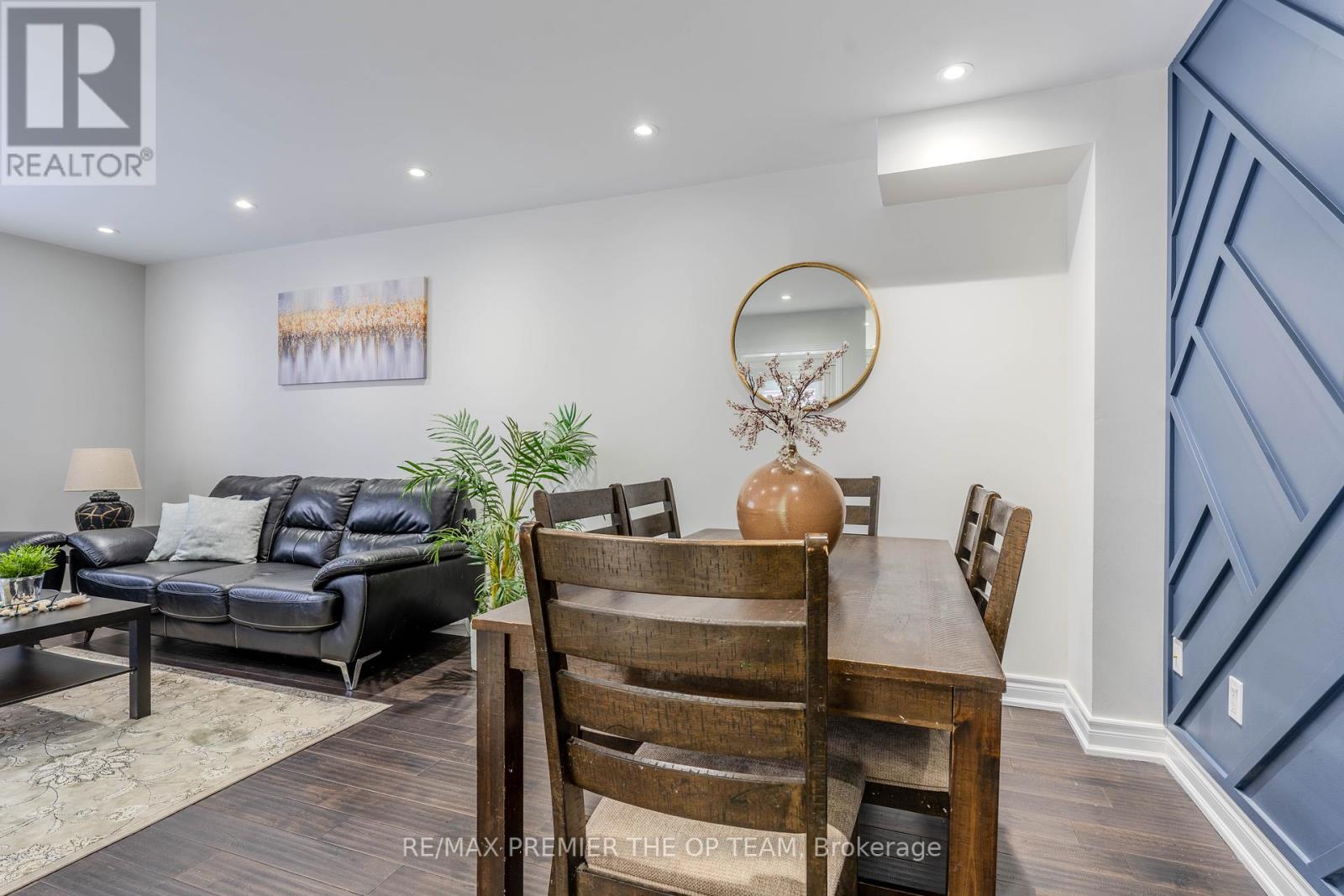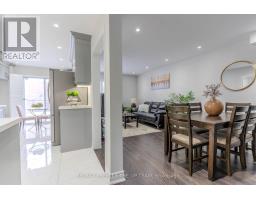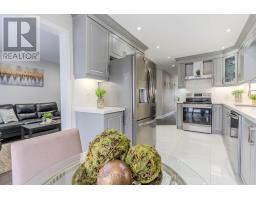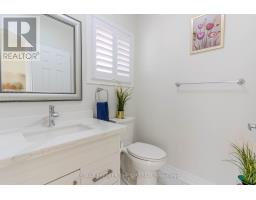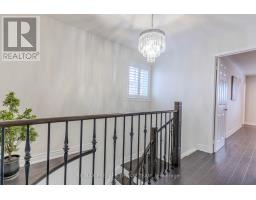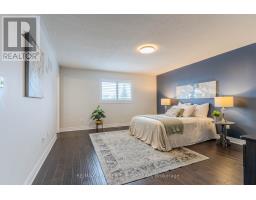7 Kingly Crest Way Vaughan, Ontario L4H 1M7
$1,269,000
Situated in the highly desirable Sonoma Heights neighbourhood, this rarely available semi-detached home sits on an impressively large lot, with stunning upgrades from top to bottom. The home features a functional layout with a grand double-door entry leading to a spacious foyer and an extended front driveway accommodating multiple vehicles. Legal side entrance to the basement, complete with a kitchen and washroom, perfect for generating rental income or providing additional living flexibility. Conveniently located near great schools,daycare, preschool, shopping, transit, new hospital, and Highway 427, this property is an exceptional opportunity for families seeking a stylish, move-in-ready home in a prime location. **** EXTRAS **** Refrigerator x2, Stove, Dishwasher, Microwave, Washer & Dryer, Existing Window Coverings, Existing Electrical Light Fixtures. Security System with equipment. (id:50886)
Property Details
| MLS® Number | N11887662 |
| Property Type | Single Family |
| Community Name | Sonoma Heights |
| ParkingSpaceTotal | 4 |
Building
| BathroomTotal | 4 |
| BedroomsAboveGround | 3 |
| BedroomsBelowGround | 1 |
| BedroomsTotal | 4 |
| BasementFeatures | Apartment In Basement, Separate Entrance |
| BasementType | N/a |
| ConstructionStyleAttachment | Semi-detached |
| CoolingType | Central Air Conditioning |
| ExteriorFinish | Brick |
| FlooringType | Ceramic, Hardwood, Laminate |
| FoundationType | Brick |
| HalfBathTotal | 1 |
| HeatingFuel | Natural Gas |
| HeatingType | Forced Air |
| StoriesTotal | 2 |
| SizeInterior | 1499.9875 - 1999.983 Sqft |
| Type | House |
| UtilityWater | Municipal Water |
Parking
| Garage |
Land
| Acreage | No |
| LandscapeFeatures | Landscaped |
| Sewer | Sanitary Sewer |
| SizeDepth | 109 Ft ,10 In |
| SizeFrontage | 26 Ft |
| SizeIrregular | 26 X 109.9 Ft |
| SizeTotalText | 26 X 109.9 Ft|under 1/2 Acre |
Rooms
| Level | Type | Length | Width | Dimensions |
|---|---|---|---|---|
| Second Level | Primary Bedroom | 5.58 m | 4.41 m | 5.58 m x 4.41 m |
| Second Level | Bedroom 2 | 4.26 m | 3.09 m | 4.26 m x 3.09 m |
| Third Level | Bedroom 3 | 3.93 m | 2.87 m | 3.93 m x 2.87 m |
| Basement | Bedroom 4 | 6.24 m | 6.07 m | 6.24 m x 6.07 m |
| Basement | Laundry Room | 3.47 m | 2.66 m | 3.47 m x 2.66 m |
| Main Level | Eating Area | 2.76 m | 2.1 m | 2.76 m x 2.1 m |
| Main Level | Kitchen | 3.4 m | 2.76 m | 3.4 m x 2.76 m |
| Main Level | Dining Room | 6.24 m | 3.14 m | 6.24 m x 3.14 m |
| Main Level | Living Room | 6.24 m | 3.14 m | 6.24 m x 3.14 m |
| Main Level | Foyer | 3.07 m | 2.13 m | 3.07 m x 2.13 m |
https://www.realtor.ca/real-estate/27726246/7-kingly-crest-way-vaughan-sonoma-heights-sonoma-heights
Interested?
Contact us for more information
Nick Oppedisano
Salesperson
3560 Rutherford Rd #43
Vaughan, Ontario L4H 3T8
Atra Yokhana
Salesperson
3560 Rutherford Rd #43
Vaughan, Ontario L4H 3T8








