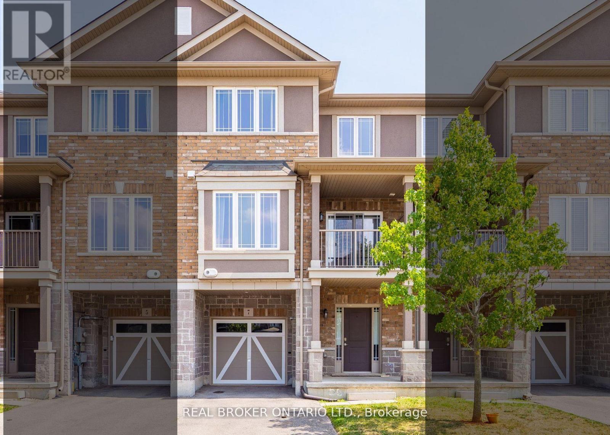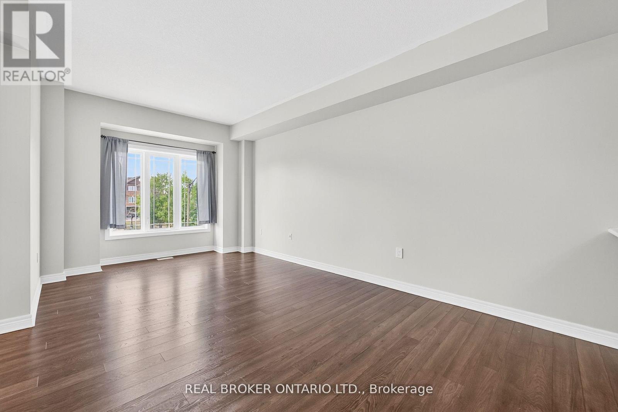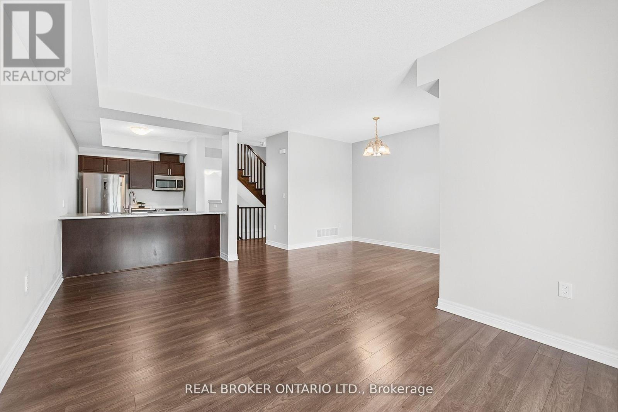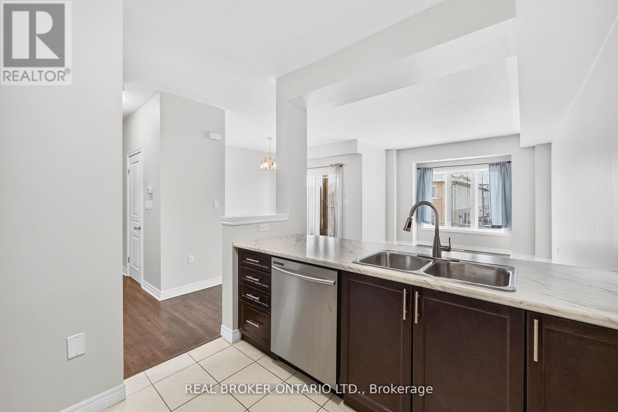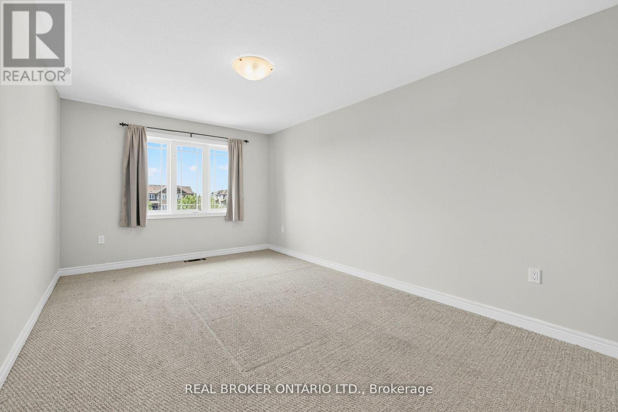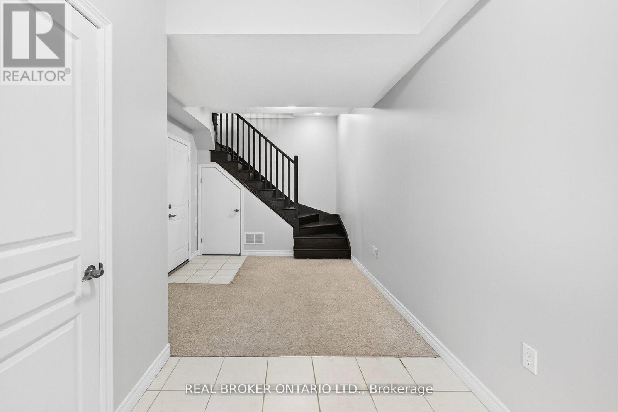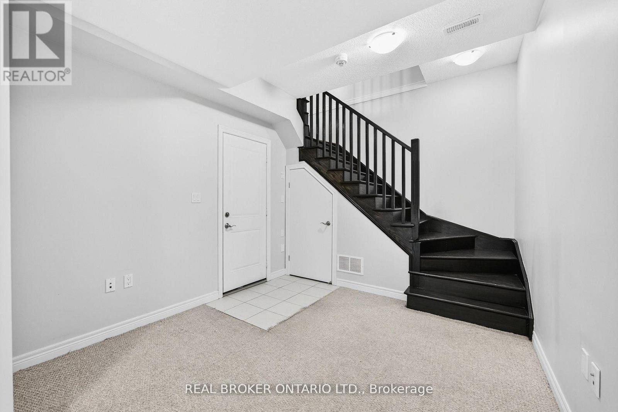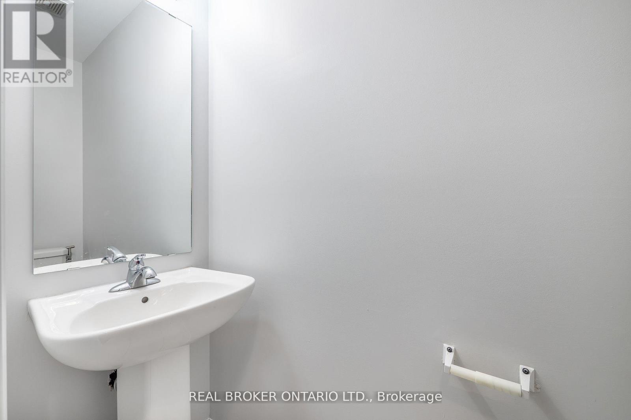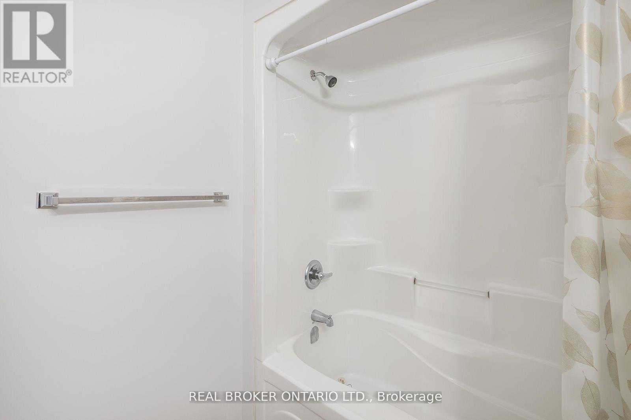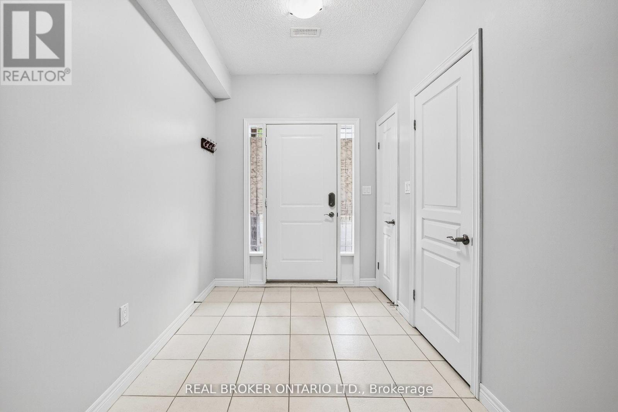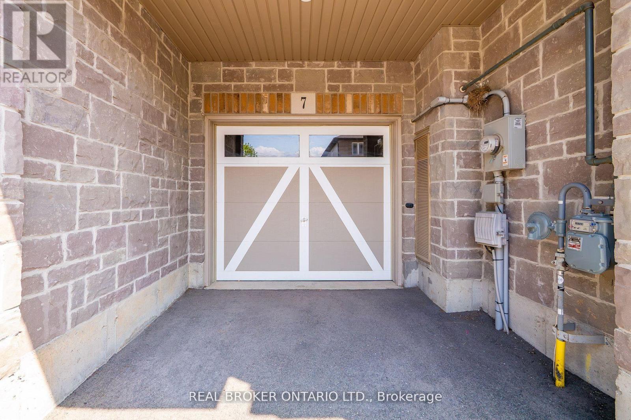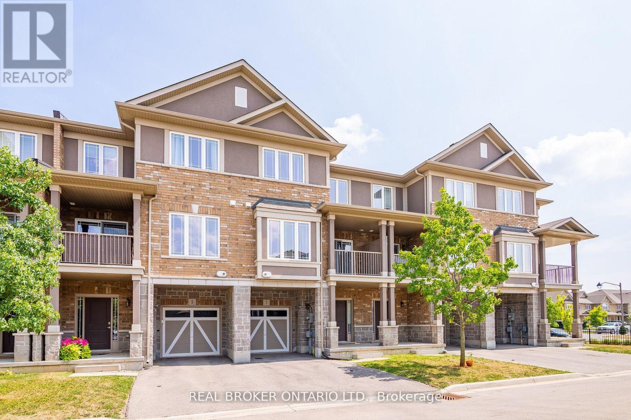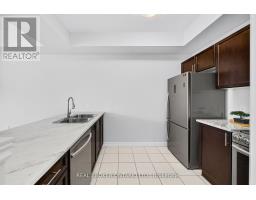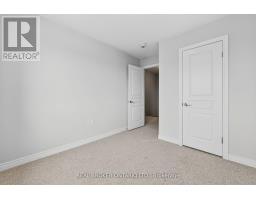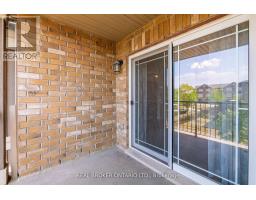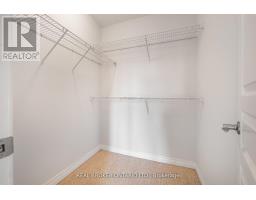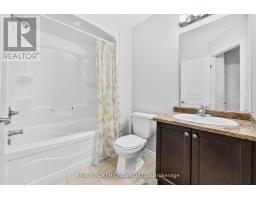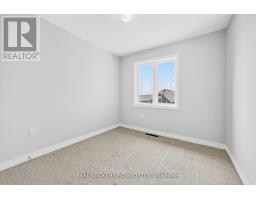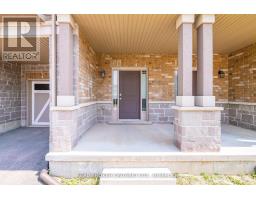7 Ladybell Lane Hamilton, Ontario L0R 1P0
$2,450 Monthly
Beautiful 3-Storey Freehold Townhome Featuring 2+1 Spacious Bedrooms, 2 Baths. A Versatile Main-Floor Flex Room Perfect As A Rec Room, Home Office, Or Playroom. Bright Open-Concept Second Floor Showcases A Modern Kitchen With Stainless Steel Appliances, Breakfast Bar, Dedicated Dining And Walk-Out Balcony. Convenient 2nd-Floor Bathroom Is Ideal For Guests. Upstairs, The Huge Primary Bedroom Boasts A Large Walk-In Closet. A Big Plus Is The Laundry Room On Upper Level Skip The Stairs On Laundry Day! Attached Garage With Inside Entry, Long Driveway, And Stylish Modern Finishes Throughout. Located On A Quiet, Family-Friendly Street Near Parks, Schools, Shopping, And Minutes To The Linc, Red Hill, And Albion Falls. (id:50886)
Property Details
| MLS® Number | X12472877 |
| Property Type | Single Family |
| Community Name | Stoney Creek Mountain |
| Parking Space Total | 2 |
Building
| Bathroom Total | 2 |
| Bedrooms Above Ground | 2 |
| Bedrooms Total | 2 |
| Appliances | Garage Door Opener Remote(s), Central Vacuum |
| Basement Type | None |
| Construction Style Attachment | Attached |
| Cooling Type | Central Air Conditioning |
| Exterior Finish | Aluminum Siding, Brick |
| Foundation Type | Unknown |
| Half Bath Total | 1 |
| Heating Fuel | Natural Gas |
| Heating Type | Forced Air |
| Stories Total | 3 |
| Size Interior | 1,100 - 1,500 Ft2 |
| Type | Row / Townhouse |
| Utility Water | Municipal Water |
Parking
| Attached Garage | |
| Garage |
Land
| Acreage | No |
| Sewer | Sanitary Sewer |
| Size Depth | 48 Ft ,8 In |
| Size Frontage | 20 Ft ,10 In |
| Size Irregular | 20.9 X 48.7 Ft |
| Size Total Text | 20.9 X 48.7 Ft|under 1/2 Acre |
Rooms
| Level | Type | Length | Width | Dimensions |
|---|---|---|---|---|
| Second Level | Kitchen | 3.8 m | 3.12 m | 3.8 m x 3.12 m |
| Second Level | Living Room | 4.42 m | 3.81 m | 4.42 m x 3.81 m |
| Second Level | Dining Room | 3.3 m | 2.24 m | 3.3 m x 2.24 m |
| Third Level | Laundry Room | 1.9 m | 11 m | 1.9 m x 11 m |
| Third Level | Primary Bedroom | 4.22 m | 3.63 m | 4.22 m x 3.63 m |
| Third Level | Bedroom | 4.09 m | 3.25 m | 4.09 m x 3.25 m |
| Ground Level | Recreational, Games Room | 2.43 m | 3.65 m | 2.43 m x 3.65 m |
Contact Us
Contact us for more information
Mohamed Sahban Ali
Salesperson
www.morealtyteam.com/
130 King St W Unit 1900b
Toronto, Ontario M5X 1E3
(888) 311-1172
(888) 311-1172
www.joinreal.com/

