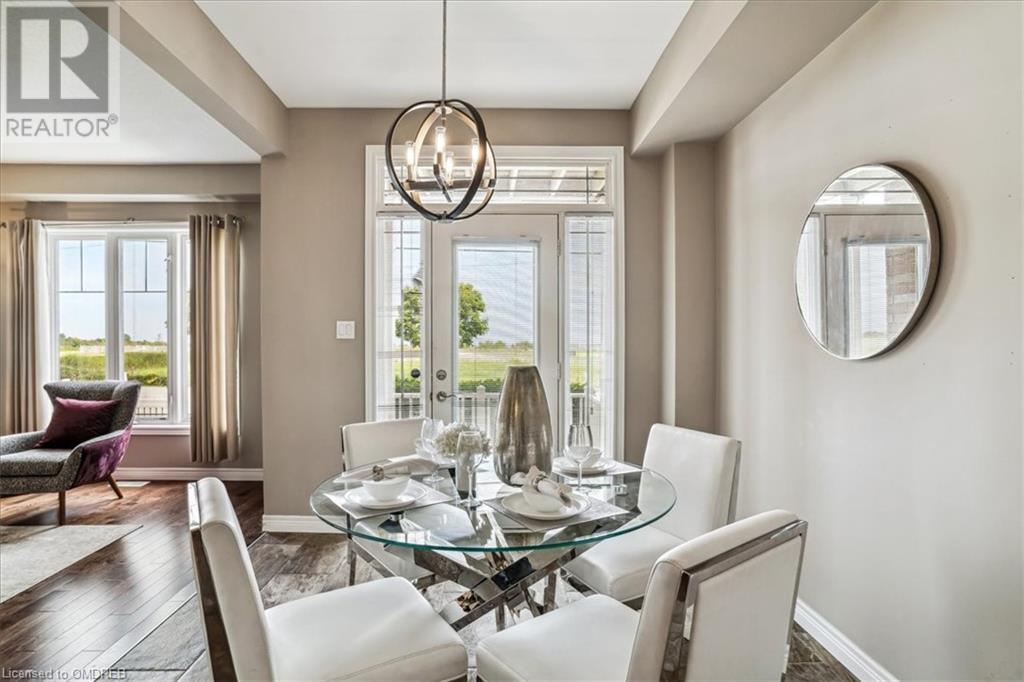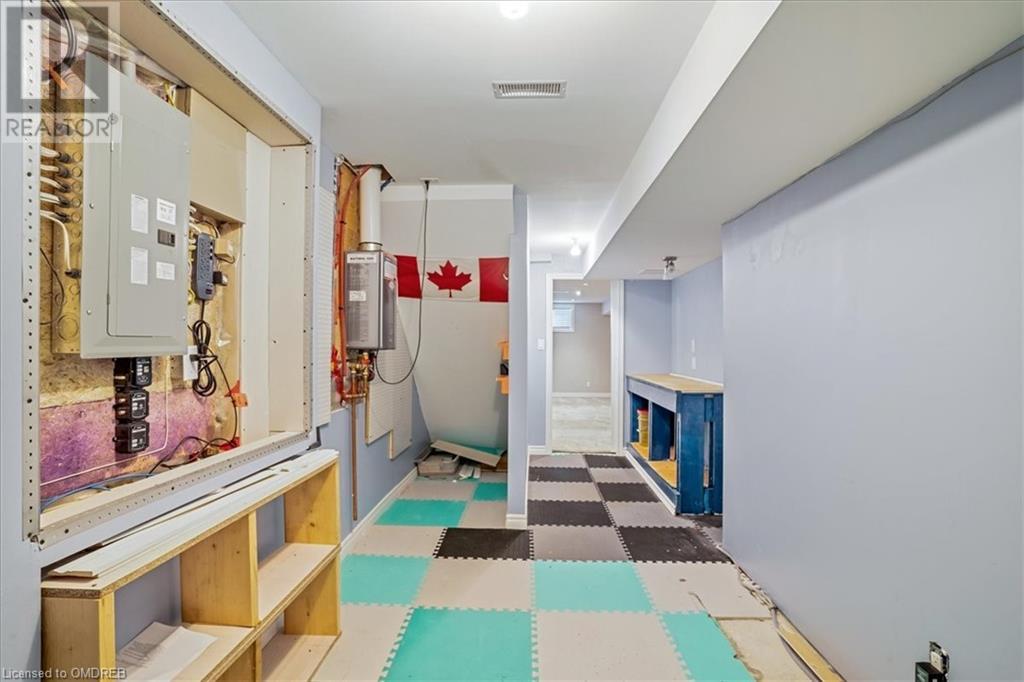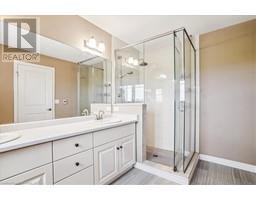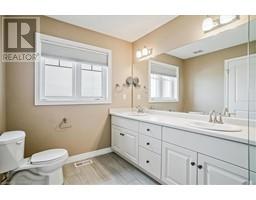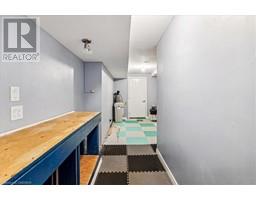7 Lakelawn Road Grimsby, Ontario L3M 0E9
$809,900Maintenance,
$102.09 Monthly
Maintenance,
$102.09 MonthlyStunning On The Lake End Unit Townhouse Offering 1520 Square Feet of Upscale Living Space plus a Finished Basement. Basement Offers a rec room, Laundry Room With a Huge Storage Area and a Workshop. The Main Floor Features Hard Wood Floors, Open Concept. The Chefs kitchen Offers Quartz Counter Tops, Back Splash, a Separate Pantry and High End Stainless Steel Appliances. Upstairs, the Primary Bedroom Has a 4Pc. Ensuite Bathroom With Heated floors and a Walk -In Closet with Built-Ins and a Balcony With Unobstructed Lake views. Move-in Ready and Impeccably Maintained and Offers Unbeatable Proximity to Lakefront Beaches, Walking Paths, and Recreational Activities. With easy access to QEW (id:50886)
Property Details
| MLS® Number | 40647386 |
| Property Type | Single Family |
| AmenitiesNearBy | Park |
| Features | Balcony, Automatic Garage Door Opener |
| ParkingSpaceTotal | 2 |
Building
| BathroomTotal | 3 |
| BedroomsAboveGround | 3 |
| BedroomsTotal | 3 |
| Appliances | Dishwasher, Dryer, Refrigerator, Stove, Water Softener, Washer, Hood Fan, Window Coverings, Garage Door Opener |
| ArchitecturalStyle | 2 Level |
| BasementDevelopment | Finished |
| BasementType | Full (finished) |
| ConstructionStyleAttachment | Attached |
| CoolingType | Central Air Conditioning |
| ExteriorFinish | Brick Veneer, Vinyl Siding |
| Fixture | Ceiling Fans |
| HalfBathTotal | 1 |
| HeatingFuel | Natural Gas |
| HeatingType | Forced Air |
| StoriesTotal | 2 |
| SizeInterior | 1520 Sqft |
| Type | Row / Townhouse |
| UtilityWater | Municipal Water |
Parking
| Attached Garage |
Land
| AccessType | Highway Access |
| Acreage | No |
| LandAmenities | Park |
| Sewer | Municipal Sewage System |
| SizeDepth | 80 Ft |
| SizeFrontage | 27 Ft |
| SizeTotalText | Under 1/2 Acre |
| ZoningDescription | Rm2 |
Rooms
| Level | Type | Length | Width | Dimensions |
|---|---|---|---|---|
| Second Level | 4pc Bathroom | Measurements not available | ||
| Second Level | 4pc Bathroom | Measurements not available | ||
| Second Level | Bedroom | 10'11'' x 10'4'' | ||
| Second Level | Bedroom | 10'2'' x 9'5'' | ||
| Second Level | Primary Bedroom | 13'1'' x 18'2'' | ||
| Basement | Workshop | 7'7'' x 21' | ||
| Basement | Laundry Room | 20' x 10'5'' | ||
| Basement | Recreation Room | 13'7'' x 20'9'' | ||
| Main Level | 2pc Bathroom | Measurements not available | ||
| Main Level | Breakfast | 9'3'' x 9' | ||
| Main Level | Kitchen | 11'3'' x 9'3'' | ||
| Main Level | Dining Room | 11'3'' x 20'3'' | ||
| Main Level | Living Room | 11'3'' x 20'3'' |
https://www.realtor.ca/real-estate/27419232/7-lakelawn-road-grimsby
Interested?
Contact us for more information
Kakahmad Mahmoud
Salesperson
1235 North Service Rd W - Unit 100
Oakville, Ontario L6M 2W2












