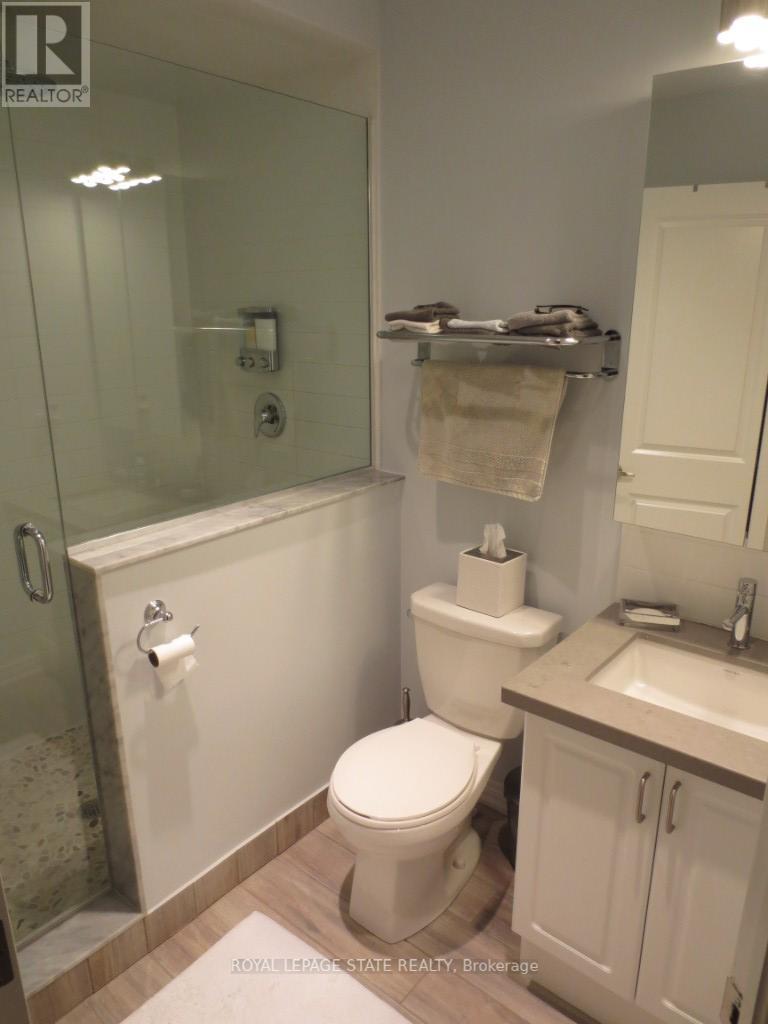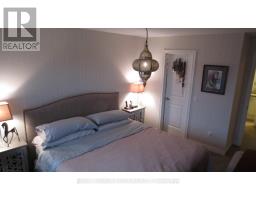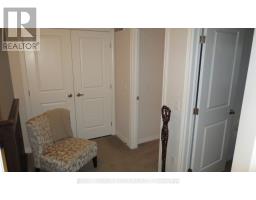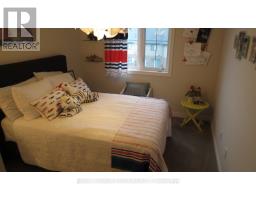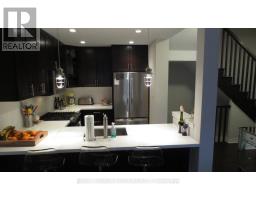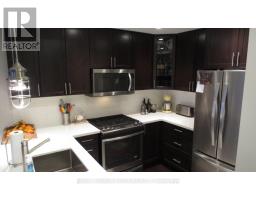7 Lakewalk Drive Hamilton, Ontario L8E 0J3
$2,600 Monthly
Charming 2-Bedroom Rental by the Lake in Stoney Creek Enjoy the peaceful lakeside living in this bright and spacious 2-bedroom townhome in Stoney Creek! Perfect for anyone looking for a cozy retreat with modern conveniences. Features include: 2 generous bedrooms with ample closet space A bright living room with natural light Private balcony, ideal for enjoying your morning coffee or evening sunset Convenient attached garage with extra storage Updated kitchen with appliances included Quiet, friendly neighborhood near beautiful lakefront views Steps away from parks, walking trails, and local amenities Located just minutes from major highways, shopping, and dining, this rental offers the perfect blend of comfort and convenience. (id:50886)
Property Details
| MLS® Number | X12061469 |
| Property Type | Single Family |
| Community Name | Lakeshore |
| Parking Space Total | 2 |
Building
| Bathroom Total | 2 |
| Bedrooms Above Ground | 2 |
| Bedrooms Total | 2 |
| Age | 6 To 15 Years |
| Amenities | Separate Electricity Meters |
| Appliances | Garage Door Opener Remote(s), Dishwasher, Dryer, Stove, Washer, Refrigerator |
| Construction Style Attachment | Attached |
| Cooling Type | Central Air Conditioning |
| Exterior Finish | Brick, Stone |
| Foundation Type | Concrete |
| Half Bath Total | 1 |
| Heating Fuel | Natural Gas |
| Heating Type | Forced Air |
| Stories Total | 3 |
| Size Interior | 1,100 - 1,500 Ft2 |
| Type | Row / Townhouse |
| Utility Water | Municipal Water |
Parking
| Attached Garage | |
| Garage |
Land
| Acreage | No |
| Sewer | Sanitary Sewer |
Rooms
| Level | Type | Length | Width | Dimensions |
|---|---|---|---|---|
| Second Level | Family Room | 4.88 m | 3.35 m | 4.88 m x 3.35 m |
| Second Level | Dining Room | 3.87 m | 2.93 m | 3.87 m x 2.93 m |
| Second Level | Kitchen | 3.23 m | 2.5 m | 3.23 m x 2.5 m |
| Second Level | Bathroom | 1.52 m | 0.76 m | 1.52 m x 0.76 m |
| Third Level | Primary Bedroom | 4.27 m | 3.35 m | 4.27 m x 3.35 m |
| Third Level | Bedroom | 3.23 m | 2.8 m | 3.23 m x 2.8 m |
| Third Level | Bathroom | 1.83 m | 2.13 m | 1.83 m x 2.13 m |
| Third Level | Laundry Room | 1.22 m | 0.91 m | 1.22 m x 0.91 m |
| Main Level | Den | 3.17 m | 3.05 m | 3.17 m x 3.05 m |
| Main Level | Utility Room | 1.22 m | 0.91 m | 1.22 m x 0.91 m |
https://www.realtor.ca/real-estate/28119775/7-lakewalk-drive-hamilton-lakeshore-lakeshore
Contact Us
Contact us for more information
Steve Robes
Broker
www.steverobes.com/
987 Rymal Rd Unit 100
Hamilton, Ontario L8W 3M2
(905) 574-4600
(905) 574-4345
www.royallepagestate.ca/






