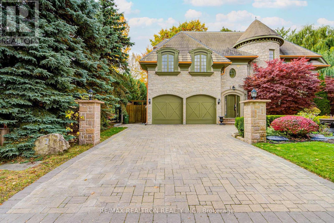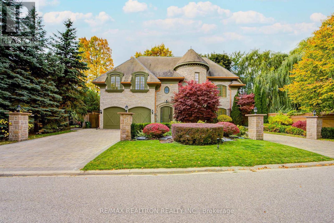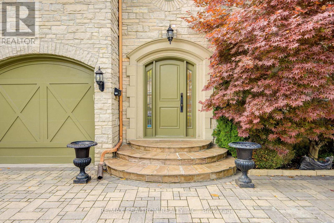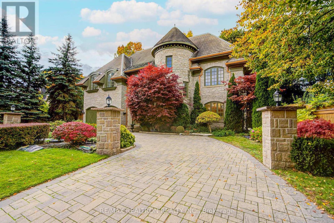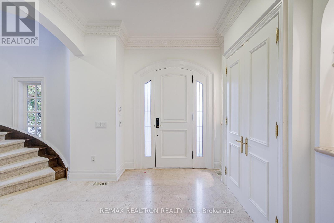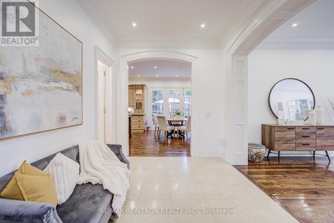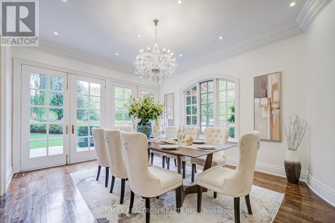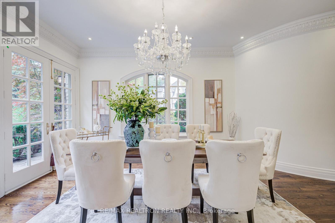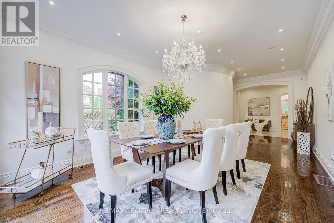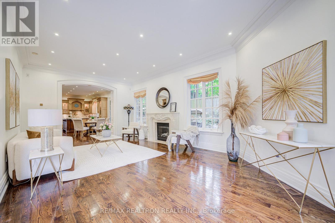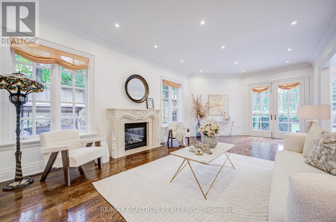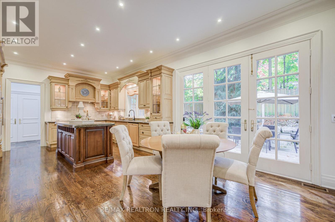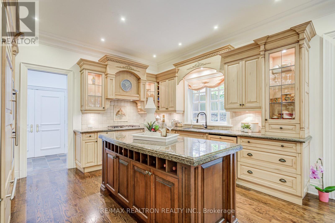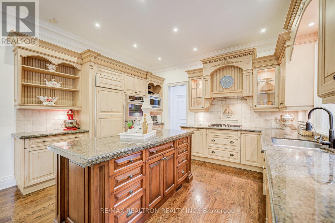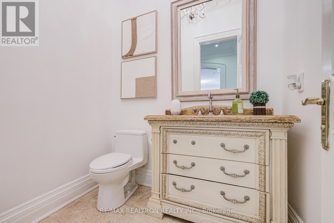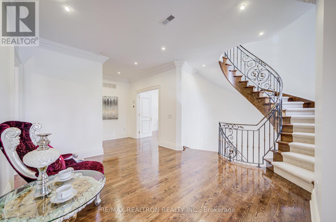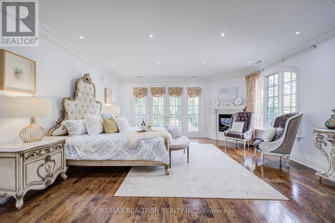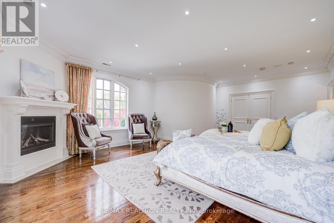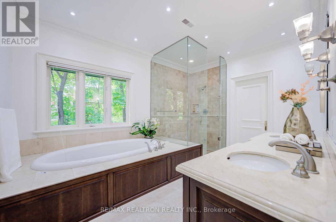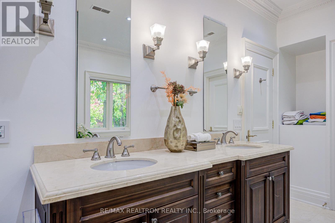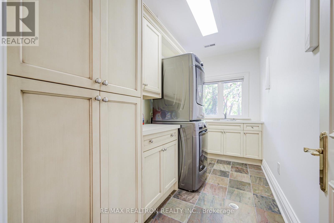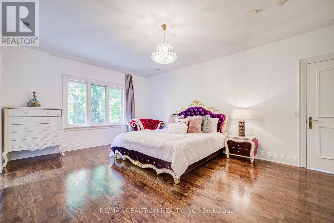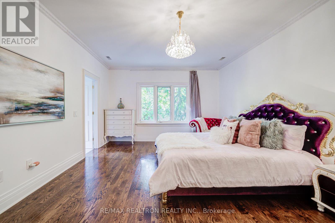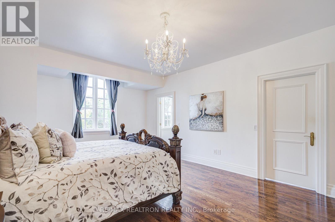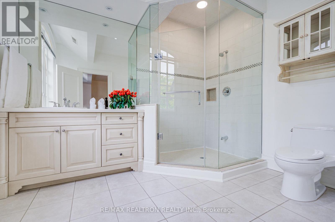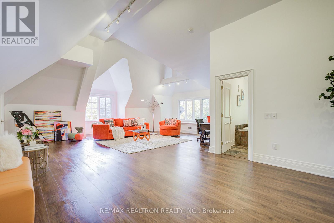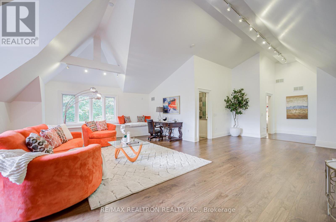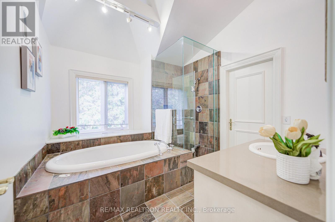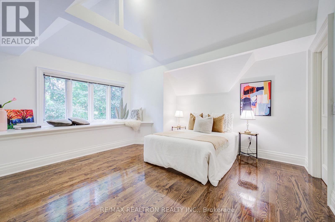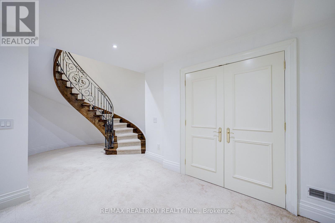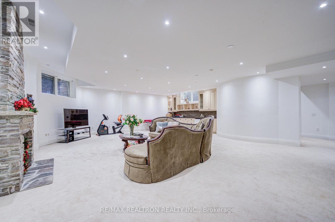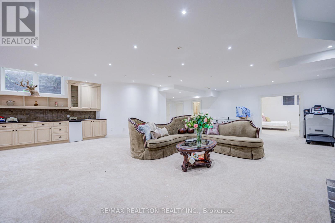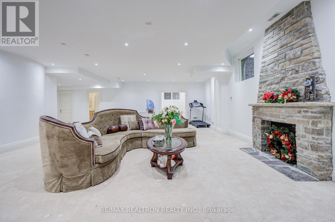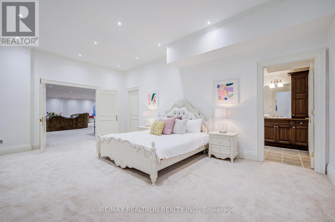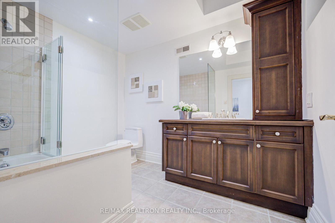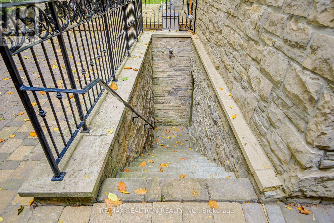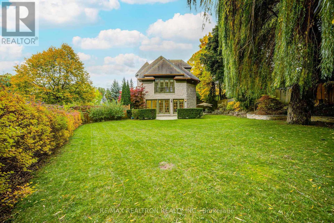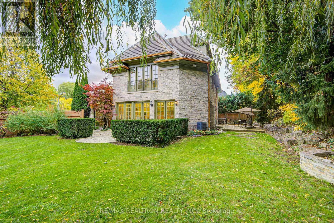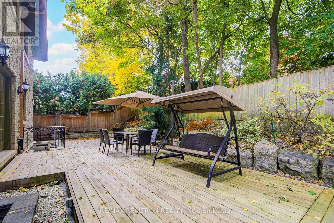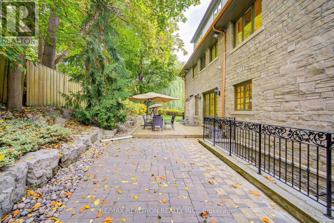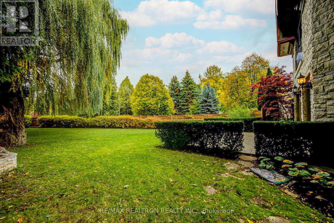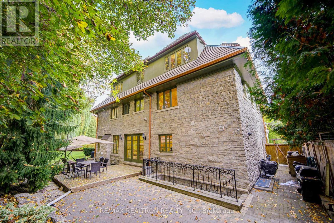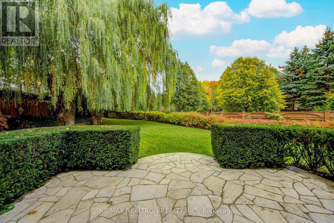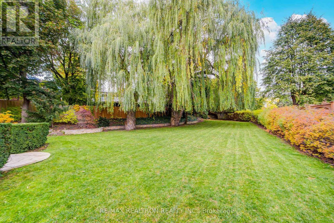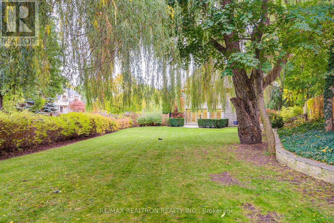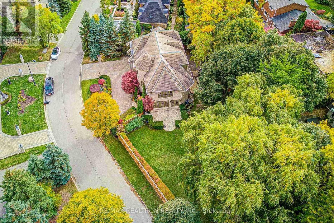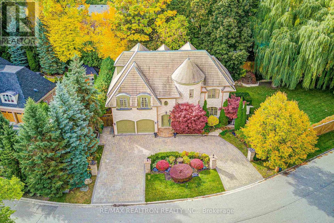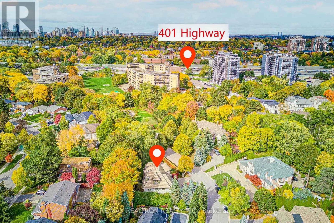7 Legacy Court Toronto, Ontario M2L 2Y7
$5,580,000
This spectacular, custom-crafted, architecturally designed 23-year-new residence is nestled on a quiet cul-de-sac in the prestigious St. Andrew-Windfields family-friendly neighborhood. Situated on a 270 ft wide private treed lot (15,750 sqft) with park-like yards, it offers over 6,500 square feet of luxurious living space, including a 1,670 sqft separate-entrance basement.This home features a striking four sides stone exterior and soaring ceilings. A circular iron staircase anchors the elegant interior, where every bedroom includes its own ensuite bathroom. 2 kitchens side by side on main floor. The spacious primary suite offers a large sitting area and a 6-piece ensuite, while the second-floor laundry room adds daily convenience.The unique third-floor loft showcases a vaulted ceiling, open-concept office, bedroom with 4-piece semi-ensuite, and a huge home entertainment area, adding architectural flair. The open-concept lower level, with a separate entrance, includes a nanny room with 4-piece ensuite, an extra powder room, and plenty of storage-providing the perfect setting for family gatherings and entertainment.The circular driveway enhances curb appeal and provides ample parking. The home is impeccably maintained and in immaculate condition, features two central air conditioners (2014), two newer furnaces, two sump pumps, a double weeping tile system, and an HRV. This one-of-a-kind home is ideally located close to highways, parks, and top private schools, and within walking distance to top-ranking Owen PS and York Mills CI-offering the perfect blend of sophistication, comfort, and convenience. (id:50886)
Property Details
| MLS® Number | C12486955 |
| Property Type | Single Family |
| Community Name | St. Andrew-Windfields |
| Equipment Type | Water Heater - Gas |
| Features | Irregular Lot Size |
| Parking Space Total | 9 |
| Rental Equipment Type | Water Heater - Gas |
| Structure | Deck |
Building
| Bathroom Total | 7 |
| Bedrooms Above Ground | 4 |
| Bedrooms Below Ground | 1 |
| Bedrooms Total | 5 |
| Age | 16 To 30 Years |
| Amenities | Fireplace(s), Separate Heating Controls |
| Appliances | Garage Door Opener Remote(s), Oven - Built-in, Water Softener, Alarm System, Central Vacuum, Dishwasher, Dryer, Garage Door Opener, Hood Fan, Stove, Washer, Window Coverings, Refrigerator |
| Basement Development | Finished |
| Basement Features | Walk Out |
| Basement Type | N/a (finished) |
| Construction Style Attachment | Detached |
| Cooling Type | Central Air Conditioning, Air Exchanger |
| Exterior Finish | Stone |
| Fireplace Present | Yes |
| Flooring Type | Hardwood, Laminate |
| Foundation Type | Concrete |
| Half Bath Total | 2 |
| Heating Fuel | Natural Gas |
| Heating Type | Forced Air |
| Stories Total | 3 |
| Size Interior | 3,500 - 5,000 Ft2 |
| Type | House |
| Utility Water | Municipal Water |
Parking
| Garage |
Land
| Acreage | No |
| Landscape Features | Landscaped |
| Sewer | Sanitary Sewer |
| Size Depth | 100 Ft |
| Size Frontage | 270 Ft ,1 In |
| Size Irregular | 270.1 X 100 Ft ; As Per Survey |
| Size Total Text | 270.1 X 100 Ft ; As Per Survey |
| Zoning Description | Residential, Quiet Cul-de-sac |
Rooms
| Level | Type | Length | Width | Dimensions |
|---|---|---|---|---|
| Second Level | Primary Bedroom | 7.32 m | 5.38 m | 7.32 m x 5.38 m |
| Second Level | Bedroom 2 | 5.8 m | 4.12 m | 5.8 m x 4.12 m |
| Second Level | Bedroom 3 | 5.53 m | 4.4 m | 5.53 m x 4.4 m |
| Third Level | Loft | 9.47 m | 7.84 m | 9.47 m x 7.84 m |
| Third Level | Bedroom 4 | 4.91 m | 4.16 m | 4.91 m x 4.16 m |
| Basement | Recreational, Games Room | 11.2 m | 6.97 m | 11.2 m x 6.97 m |
| Basement | Bedroom 5 | 6.22 m | 3.96 m | 6.22 m x 3.96 m |
| Main Level | Living Room | 8.42 m | 4.13 m | 8.42 m x 4.13 m |
| Main Level | Dining Room | 8.42 m | 4.13 m | 8.42 m x 4.13 m |
| Main Level | Kitchen | 4.26 m | 4 m | 4.26 m x 4 m |
| Main Level | Kitchen | 2.42 m | 2.18 m | 2.42 m x 2.18 m |
| Main Level | Eating Area | 4.27 m | 3.43 m | 4.27 m x 3.43 m |
| Main Level | Family Room | 7.57 m | 4.33 m | 7.57 m x 4.33 m |
Contact Us
Contact us for more information
Zefeng Yu
Salesperson
505 Highway 7 East Ph01
Thornhill, Ontario L3T 7T1
(905) 764-8688
(905) 764-7335
Baimin Xia
Broker
www.boyahomes.com/
www.facebook.com/boyahomes
15 Lesmill Rd Unit 1
Toronto, Ontario M3B 2T3
(416) 929-4343

