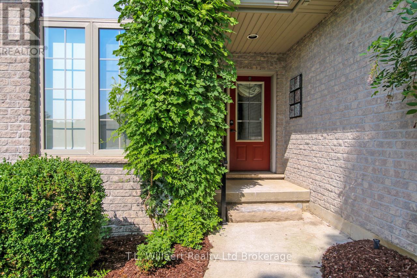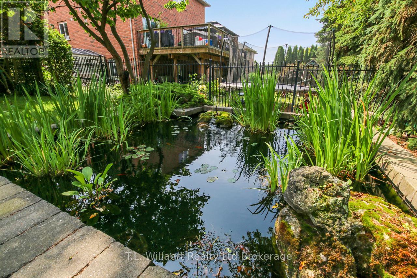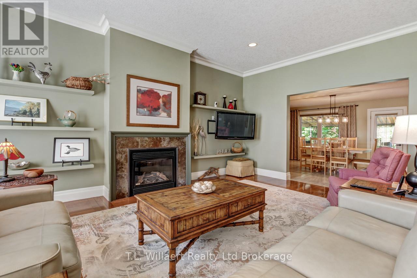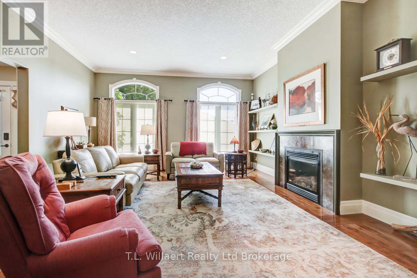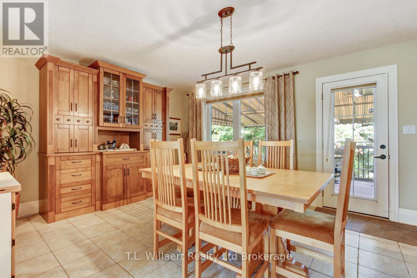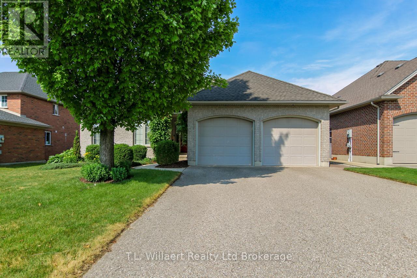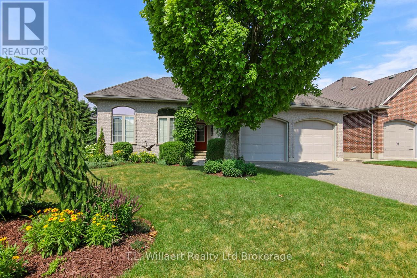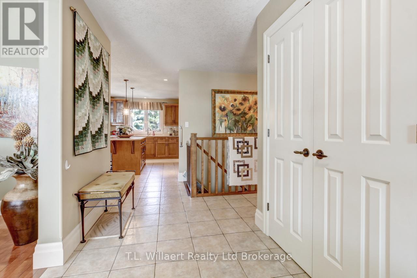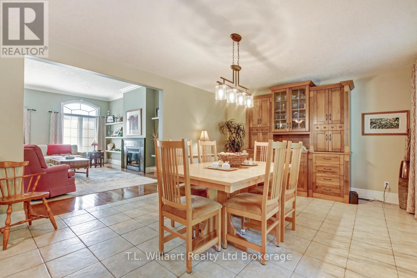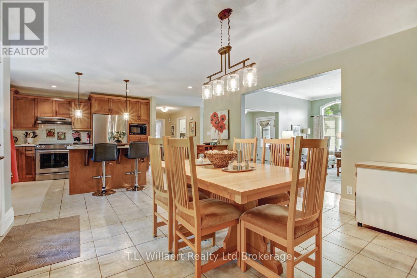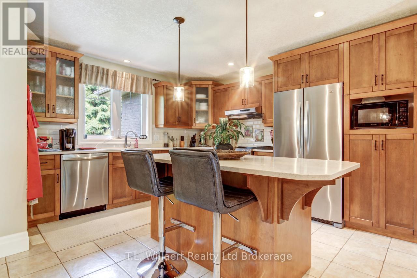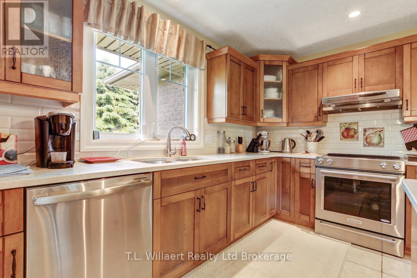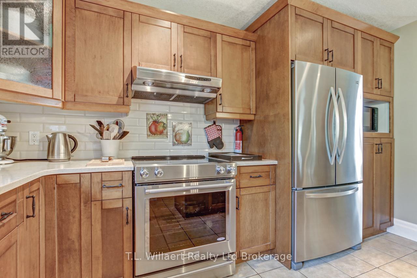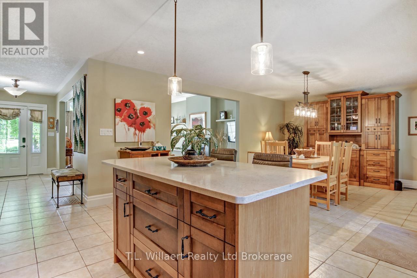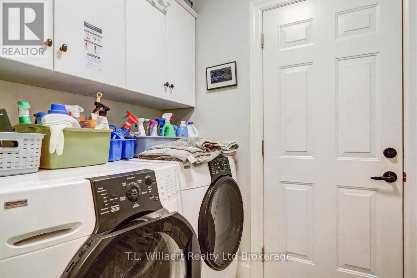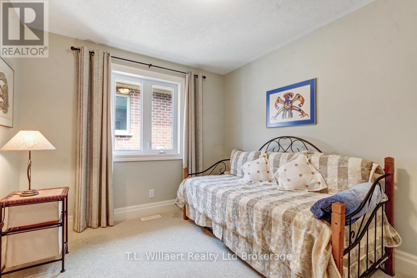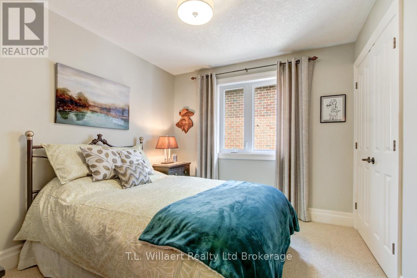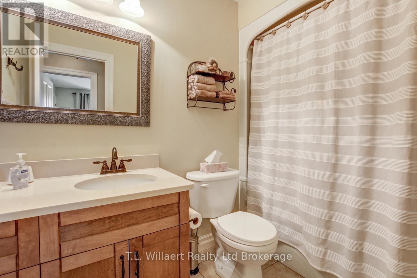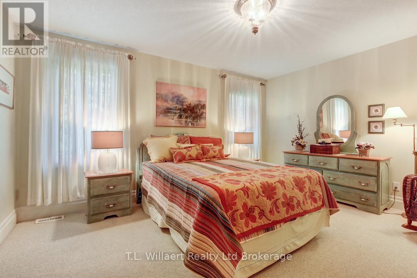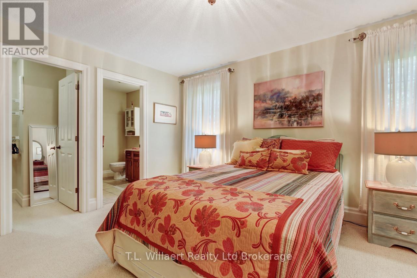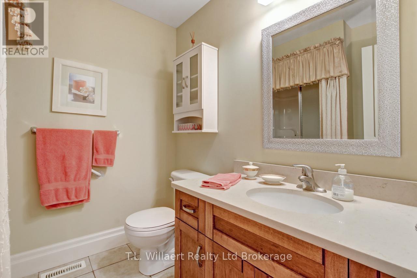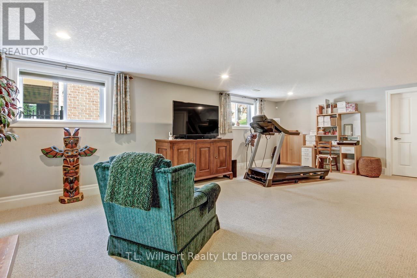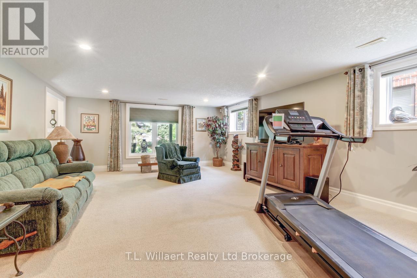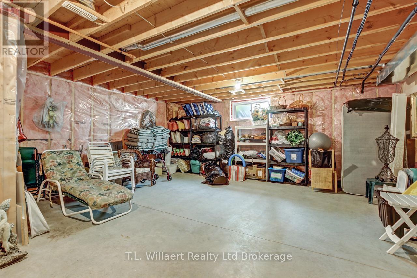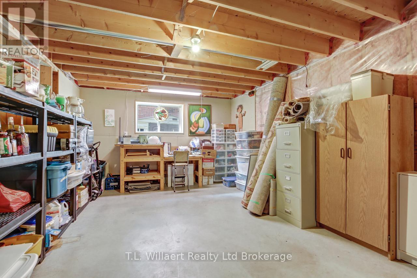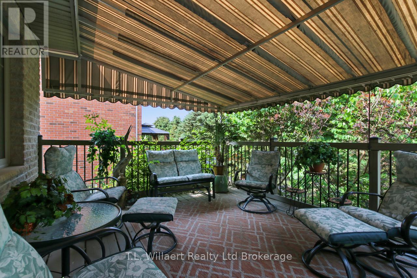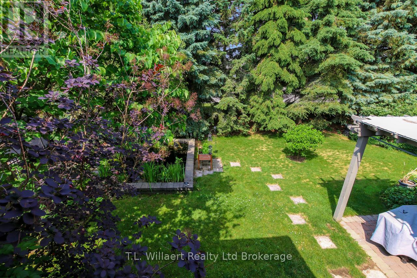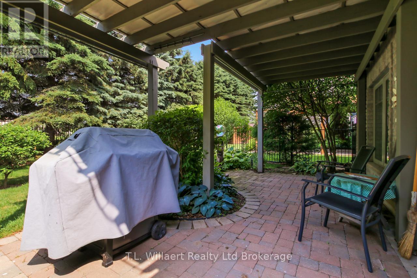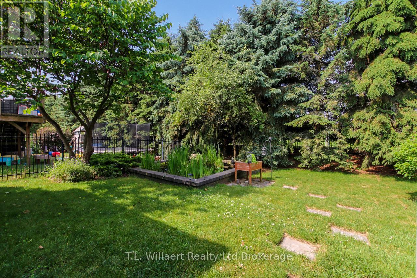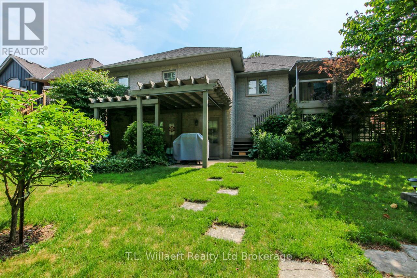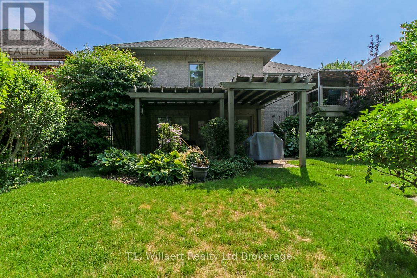7 Lyndale Road Tillsonburg, Ontario N4G 5V9
$890,000
This stunning home, crafted with exceptional attention to detail by renowned DALM Construction, offers quality finishes and thoughtful design throughout. Featuring 3 bedrooms and 2 bathrooms including a private ensuite this residence is perfect for comfortable family living in approximately 1700 square feet +/-. The kitchen boasts rich maple cabinetry, stainless steel appliances, quartz countertops, subway tile backsplash, a center island, and flows seamlessly into the dining area, which opens to a pressure-treated deck with awning ideal for summer entertaining. Ceramic tile flooring runs through the kitchen, hallways, bathrooms, and dining area for easy maintenance and timeless style. The spacious living room impresses with a 10' ceiling, solid maple wood floors, cozy gas fireplace, and floating shelves creating a warm, inviting atmosphere. Enjoy the convenience of main floor laundry and direct access to the attached two car garage. The walkout lower level offers a generous family room with covered access to the lush, private backyard featuring a stone patio and tranquil fish pond your personal oasis. Don't miss this opportunity to own a beautifully maintained DALM built home in one of the Tillsonburg's most desirable neighbourhoods! (id:50886)
Property Details
| MLS® Number | X12250987 |
| Property Type | Single Family |
| Community Name | Tillsonburg |
| Amenities Near By | Hospital, Park, Place Of Worship, Schools |
| Community Features | School Bus |
| Equipment Type | Water Heater, Water Softener |
| Features | Sloping, Dry, Sump Pump |
| Parking Space Total | 6 |
| Rental Equipment Type | Water Heater, Water Softener |
| Structure | Deck, Patio(s) |
Building
| Bathroom Total | 2 |
| Bedrooms Above Ground | 3 |
| Bedrooms Total | 3 |
| Age | 16 To 30 Years |
| Amenities | Canopy, Fireplace(s) |
| Appliances | Garage Door Opener Remote(s), Central Vacuum, Dishwasher, Dryer, Garage Door Opener, Alarm System, Stove, Washer, Window Coverings, Refrigerator |
| Architectural Style | Bungalow |
| Basement Features | Walk Out |
| Basement Type | N/a |
| Construction Style Attachment | Detached |
| Cooling Type | Central Air Conditioning |
| Exterior Finish | Brick |
| Fire Protection | Alarm System, Security System, Smoke Detectors |
| Fireplace Present | Yes |
| Fireplace Total | 1 |
| Foundation Type | Poured Concrete |
| Heating Fuel | Natural Gas |
| Heating Type | Forced Air |
| Stories Total | 1 |
| Size Interior | 1,500 - 2,000 Ft2 |
| Type | House |
| Utility Water | Municipal Water, Sand Point |
Parking
| Attached Garage | |
| Garage | |
| Inside Entry |
Land
| Acreage | No |
| Land Amenities | Hospital, Park, Place Of Worship, Schools |
| Landscape Features | Landscaped, Lawn Sprinkler |
| Sewer | Sanitary Sewer |
| Size Depth | 130 Ft |
| Size Frontage | 58 Ft |
| Size Irregular | 58 X 130 Ft |
| Size Total Text | 58 X 130 Ft |
| Soil Type | Sand |
| Zoning Description | R-1 |
Rooms
| Level | Type | Length | Width | Dimensions |
|---|---|---|---|---|
| Basement | Family Room | 7.62 m | 7.39 m | 7.62 m x 7.39 m |
| Main Level | Living Room | 7.44 m | 5.49 m | 7.44 m x 5.49 m |
| Main Level | Dining Room | 6.78 m | 4.52 m | 6.78 m x 4.52 m |
| Main Level | Kitchen | 7.39 m | 5.84 m | 7.39 m x 5.84 m |
| Main Level | Primary Bedroom | 6.38 m | 5.84 m | 6.38 m x 5.84 m |
| Main Level | Bedroom 2 | 5.56 m | 3.96 m | 5.56 m x 3.96 m |
| Main Level | Bedroom 3 | 5.56 m | 3.96 m | 5.56 m x 3.96 m |
| Main Level | Bathroom | 1.55 m | 1.85 m | 1.55 m x 1.85 m |
| Main Level | Bathroom | 2.24 m | 1.47 m | 2.24 m x 1.47 m |
Utilities
| Cable | Available |
| Electricity | Installed |
| Sewer | Installed |
https://www.realtor.ca/real-estate/28533023/7-lyndale-road-tillsonburg-tillsonburg
Contact Us
Contact us for more information
Terry Willaert
Broker of Record
www.facebook.com/terry.willaert/
www.linkedin.com/in/terry-willaert-willaertrealty59385132/
www.instagram.com/willaert.terry/
67b Simcoe St.
Tillsonburg, Ontario N4G 2H6
(519) 688-0234
www.facebook.com/tillsonburghomes/
www.linkedin.com/company/canadianfarmlandforsale/?viewAsMember=true
Jacqueline Ayres
Salesperson
www.instagram.com/ayres_jt/
www.facebook.com/jacqueline.ayres.798/
www.linkedin.com/in/jackieayres/
www.instagram.com/ayres_jt/
67b Simcoe St.
Tillsonburg, Ontario N4G 2H6
(519) 688-0234
www.facebook.com/tillsonburghomes/
www.linkedin.com/company/canadianfarmlandforsale/?viewAsMember=true

