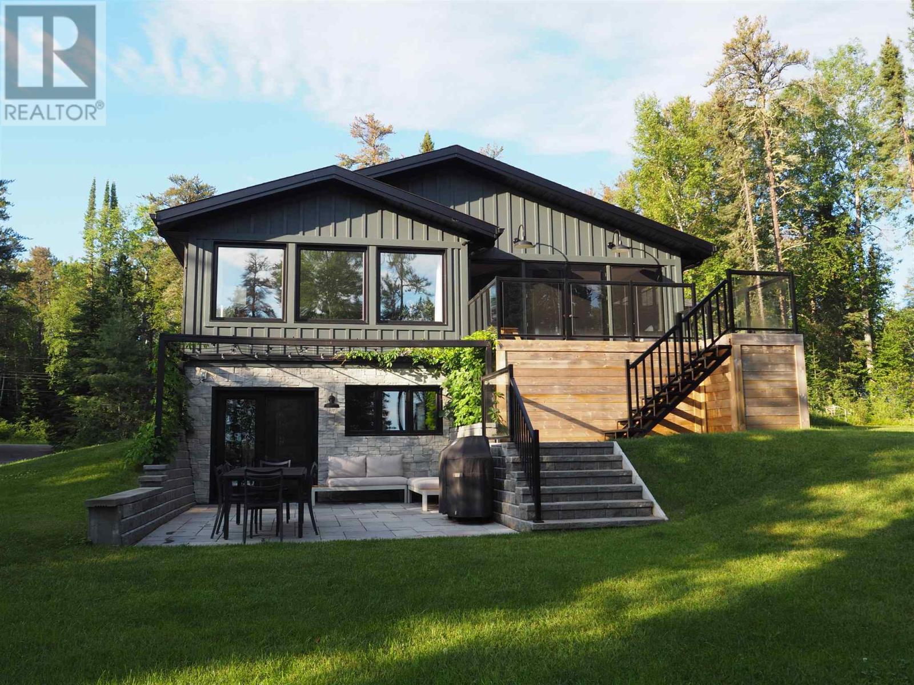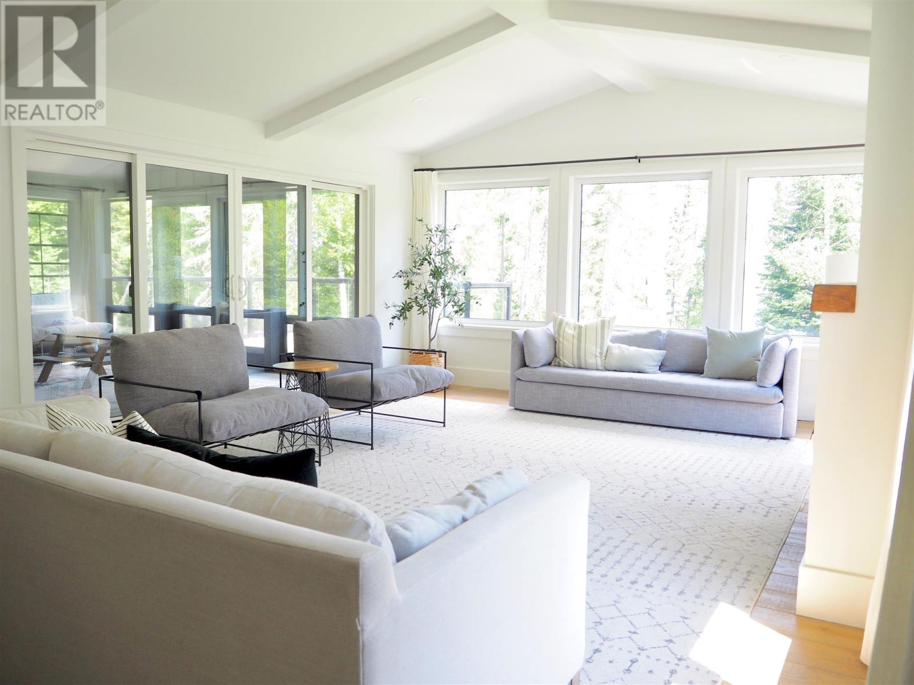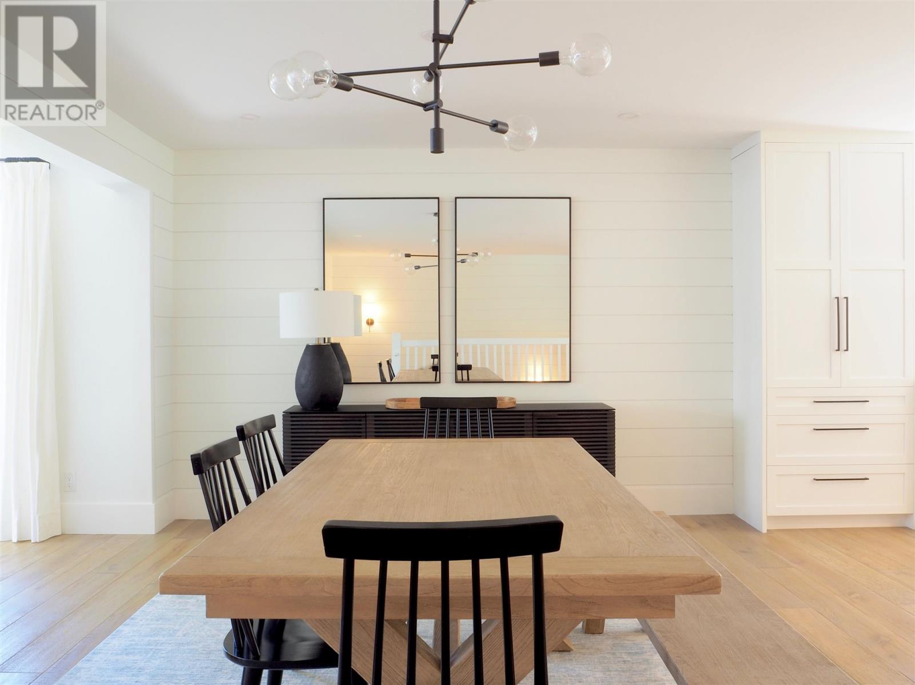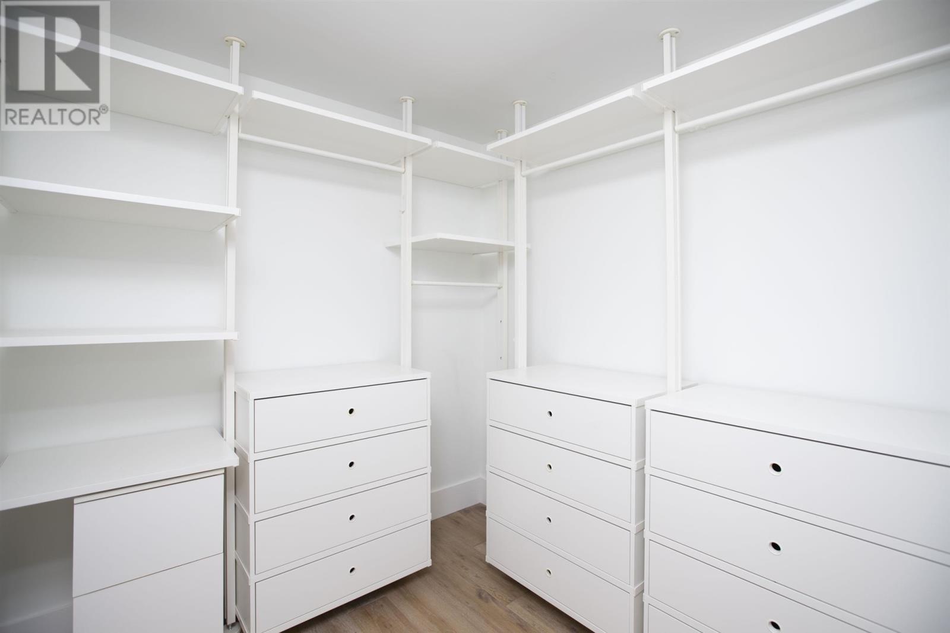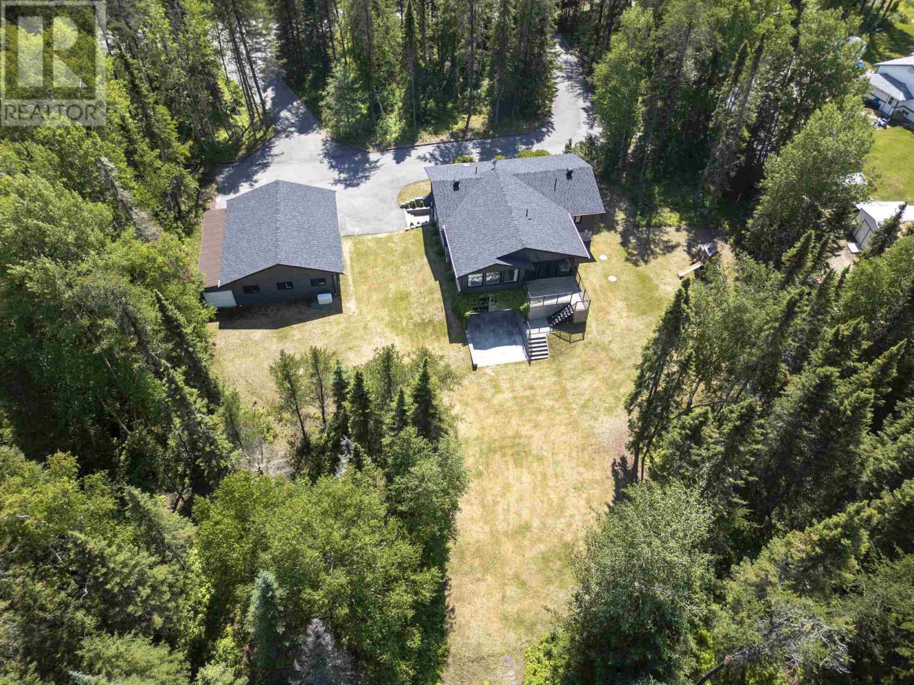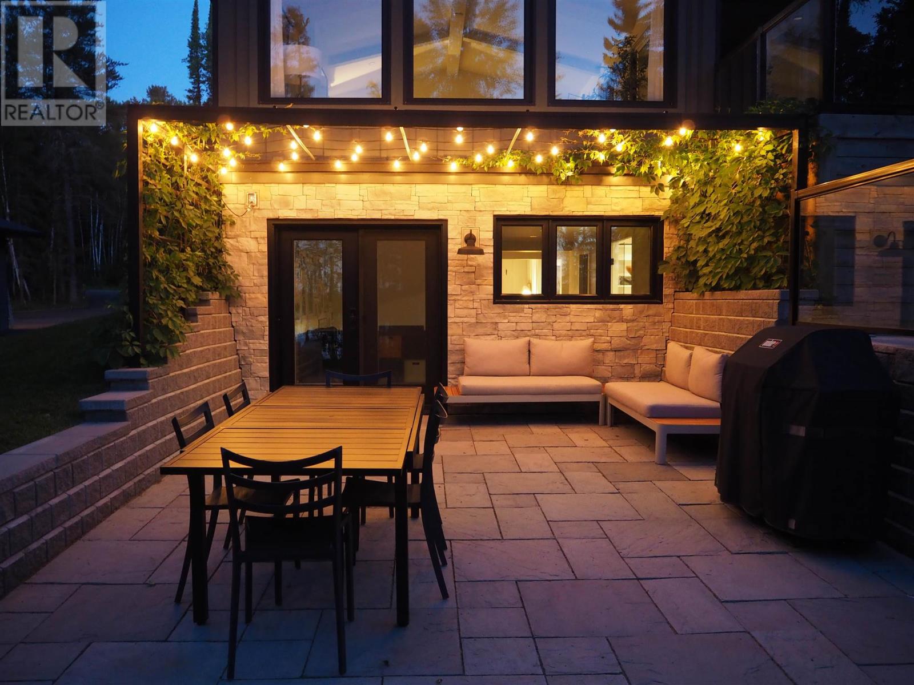7 Macintosh Rd Geraldton, Ontario P0T 1M0
$849,900
Welcome to 7 MacIntosh Road, a haven where every 3,800 sq ft of living space thoughtfully details luxury, love and care. This home was completely gutted and underwent a full addition and renovation in 2017, ensuring modern comfort and convenience. Adorned with gorgeous stone and Hardie board exteriors, step inside and experience the warmth of wide plank engineered oak hardwood floors throughout, complemented by durable porcelain tiles in the mudroom and ceramic tiling in the bathrooms. The chef's kitchen is a masterpiece, complete with quartz countertops, custom cabinetry, and top of the line appliances, including a Wolf 36" 6-burner gas range and a Sharp Microwave Drawer in the island. The living room offers tons of natural light with a gas fireplace and vaulted ceilings, creating a warm and inviting atmosphere. Radiant gas heating, combining in-floor and attractive wall radiators, ensures a comfortable environment in each bedroom. The sunroom features WeatherMaster 4-track vertical sliding windows, which can open up to 75% with full screens while providing an unobstructed view. Head downstairs and immerse yourself in cinematic bliss with an Epson 3800 projector and seamless streaming. Stay active in the spacious gym with LDS rubber flooring, and rest easy with comprehensive security and a premium backup generator. Nestled on one of the best lots on the lake, the property features a gentle slope to a sandy beach with minimal to no weeds. Sit outside and unwind with a glass of wine under the beautiful patio trellis vines that turn bright red in the fall. This home truly has it all. Contact today to set up your private viewing. (id:50886)
Property Details
| MLS® Number | TB242042 |
| Property Type | Single Family |
| Community Name | Geraldton |
| CommunicationType | High Speed Internet |
| Features | Paved Driveway |
| Structure | Deck, Dock |
| WaterFrontType | Waterfront |
Building
| BathroomTotal | 3 |
| BedroomsAboveGround | 3 |
| BedroomsBelowGround | 1 |
| BedroomsTotal | 4 |
| Amenities | Sauna |
| Appliances | Microwave Built-in, Dishwasher, Alarm System, Water Softener, Water Purifier |
| ArchitecturalStyle | Bi-level |
| BasementDevelopment | Finished |
| BasementType | Full (finished) |
| ConstructedDate | 1988 |
| ConstructionStyleAttachment | Detached |
| CoolingType | Air Exchanger |
| ExteriorFinish | Other, Stone |
| FireplacePresent | Yes |
| FireplaceTotal | 1 |
| FlooringType | Hardwood |
| FoundationType | Poured Concrete |
| HalfBathTotal | 1 |
| HeatingFuel | Natural Gas |
| HeatingType | In Floor Heating, Radiant/infra-red Heat |
| UtilityWater | Drilled Well |
Parking
| Garage | |
| Detached Garage |
Land
| AccessType | Road Access |
| Acreage | Yes |
| Sewer | Septic System |
| SizeFrontage | 154.0000 |
| SizeTotalText | 1 - 3 Acres |
Rooms
| Level | Type | Length | Width | Dimensions |
|---|---|---|---|---|
| Basement | Family Room | 21.3x15.6 | ||
| Basement | Bonus Room | 11.9x8.7 | ||
| Basement | Bedroom | 13.0x12.7 | ||
| Basement | Office | 12.11x12 | ||
| Basement | Foyer | 17.3x10.10 | ||
| Basement | Bonus Room | 15.10x12.10 | ||
| Main Level | Living Room | 22.1x15.10 | ||
| Main Level | Kitchen | 20.5x11.4 | ||
| Main Level | Primary Bedroom | 13.1x10.9 | ||
| Main Level | Dining Room | 18.4x12.2 | ||
| Main Level | Sunroom | 15.7x13.1 | ||
| Main Level | Bathroom | 4 pc | ||
| Main Level | Bedroom | 11.7x9.8 | ||
| Main Level | Bedroom | 9.11x9.9 | ||
| Main Level | Bathroom | 3 pc |
Utilities
| Cable | Available |
| Electricity | Available |
| Natural Gas | Available |
| Telephone | Available |
https://www.realtor.ca/real-estate/27124054/7-macintosh-rd-geraldton-geraldton
Interested?
Contact us for more information
Kayty Oinonen
Salesperson
1141 Barton St
Thunder Bay, Ontario P7B 5N3

